Brown Exterior Design Ideas with Mixed Siding
Refine by:
Budget
Sort by:Popular Today
41 - 60 of 8,233 photos
Item 1 of 3

Stone and shake shingles, in complementary earth tones, creates a warm welcoming look to the home.
Inspiration for a large traditional one-storey brown house exterior in Indianapolis with mixed siding, a gable roof, a shingle roof, a black roof and shingle siding.
Inspiration for a large traditional one-storey brown house exterior in Indianapolis with mixed siding, a gable roof, a shingle roof, a black roof and shingle siding.

The house glows like a lantern at night.
Design ideas for a mid-sized modern one-storey brown house exterior in Raleigh with mixed siding, a flat roof, a green roof and a white roof.
Design ideas for a mid-sized modern one-storey brown house exterior in Raleigh with mixed siding, a flat roof, a green roof and a white roof.
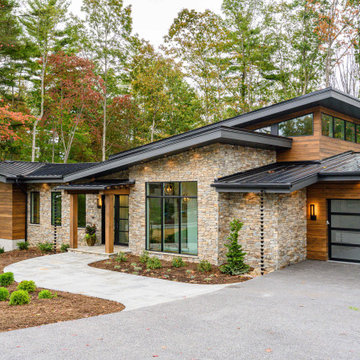
Design ideas for a large contemporary two-storey brown house exterior in Other with mixed siding, a shed roof and a metal roof.
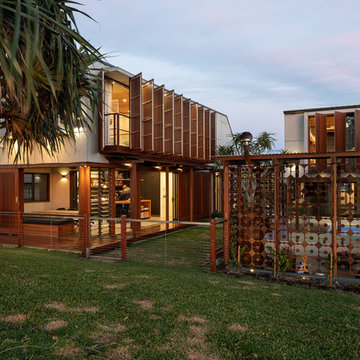
Inspiration for a beach style two-storey brown house exterior in Gold Coast - Tweed with mixed siding and a flat roof.
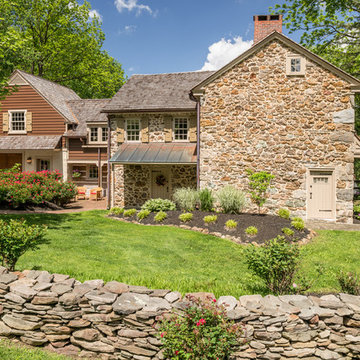
Angle Eye Photography
Inspiration for a mid-sized country two-storey brown house exterior in Philadelphia with a gable roof, a shingle roof and mixed siding.
Inspiration for a mid-sized country two-storey brown house exterior in Philadelphia with a gable roof, a shingle roof and mixed siding.
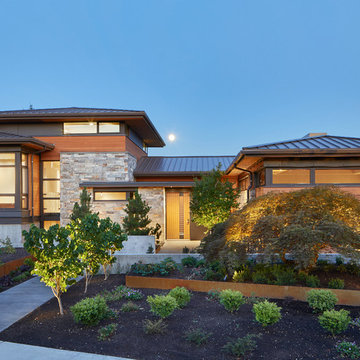
Contemporary split-level brown house exterior in Seattle with mixed siding, a hip roof and a metal roof.
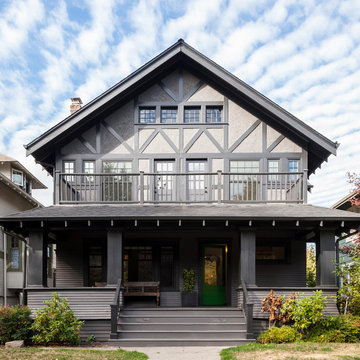
Interior Design by ecd Design LLC
This newly remodeled home was transformed top to bottom. It is, as all good art should be “A little something of the past and a little something of the future.” We kept the old world charm of the Tudor style, (a popular American theme harkening back to Great Britain in the 1500’s) and combined it with the modern amenities and design that many of us have come to love and appreciate. In the process, we created something truly unique and inspiring.
RW Anderson Homes is the premier home builder and remodeler in the Seattle and Bellevue area. Distinguished by their excellent team, and attention to detail, RW Anderson delivers a custom tailored experience for every customer. Their service to clients has earned them a great reputation in the industry for taking care of their customers.
Working with RW Anderson Homes is very easy. Their office and design team work tirelessly to maximize your goals and dreams in order to create finished spaces that aren’t only beautiful, but highly functional for every customer. In an industry known for false promises and the unexpected, the team at RW Anderson is professional and works to present a clear and concise strategy for every project. They take pride in their references and the amount of direct referrals they receive from past clients.
RW Anderson Homes would love the opportunity to talk with you about your home or remodel project today. Estimates and consultations are always free. Call us now at 206-383-8084 or email Ryan@rwandersonhomes.com.
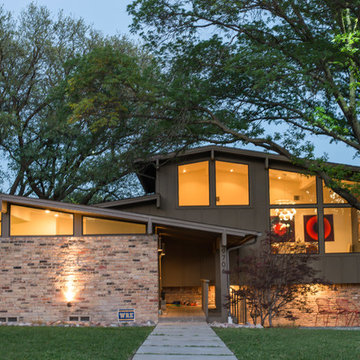
Photography by Shayna Fontana
Inspiration for a mid-sized midcentury two-storey brown house exterior in Dallas with mixed siding, a gable roof and a shingle roof.
Inspiration for a mid-sized midcentury two-storey brown house exterior in Dallas with mixed siding, a gable roof and a shingle roof.
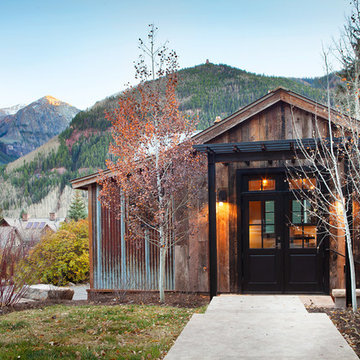
Recycled wood siding re-milled to recall the scale of historic lap siding. Reclaimed timbers with raw steel brackets. Cut limestone recalls the pattern of the cliffs above and relates to the scale of historic brick. Steel siding recalls historic mining structures in the mountainous region. Patinated copper standing seam roof.
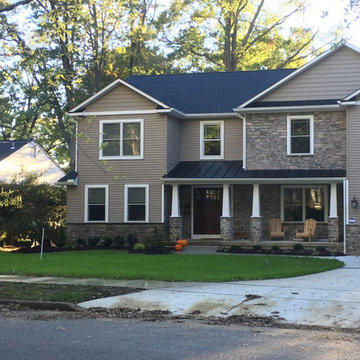
Photo of a mid-sized arts and crafts two-storey brown house exterior in Philadelphia with mixed siding, a gable roof and a mixed roof.
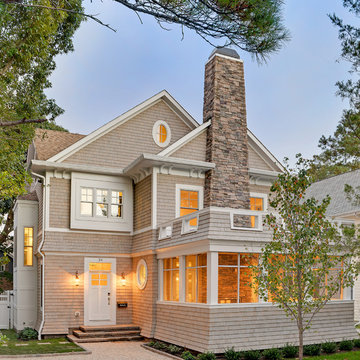
Design ideas for a beach style two-storey brown exterior in Other with mixed siding and a gable roof.
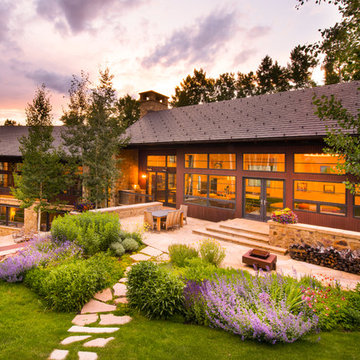
Inspiration for an expansive contemporary split-level brown exterior in Denver with mixed siding.
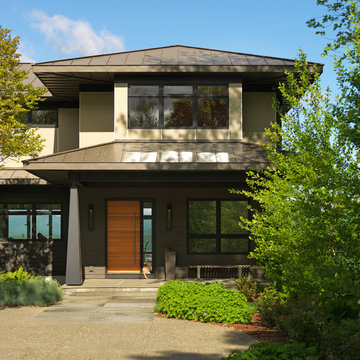
Susan Teare
Design ideas for a modern two-storey brown exterior in Burlington with mixed siding and a hip roof.
Design ideas for a modern two-storey brown exterior in Burlington with mixed siding and a hip roof.
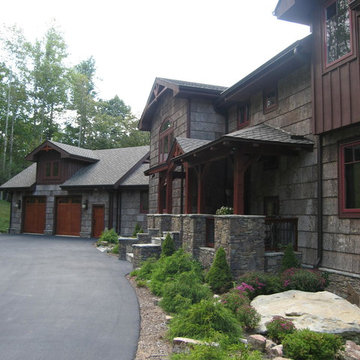
Photo: KCM
This is an example of a large country three-storey brown exterior in Charlotte with mixed siding and a gable roof.
This is an example of a large country three-storey brown exterior in Charlotte with mixed siding and a gable roof.
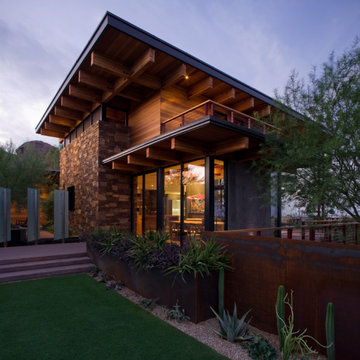
Timmerman Photography
This is an example of a large contemporary two-storey brown house exterior in Phoenix with mixed siding and a shed roof.
This is an example of a large contemporary two-storey brown house exterior in Phoenix with mixed siding and a shed roof.
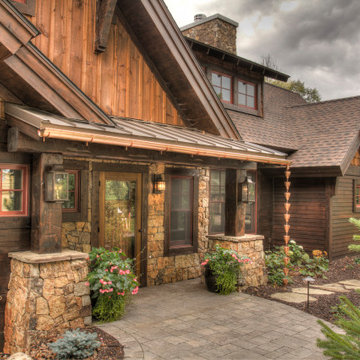
Inspiration for a large country two-storey brown house exterior in Minneapolis with mixed siding, a gable roof and a shingle roof.
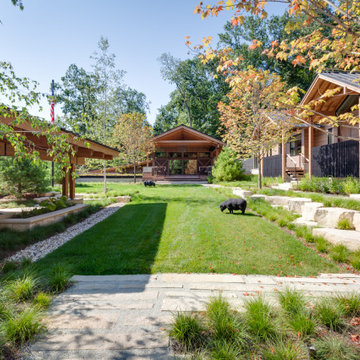
The owners requested a Private Resort that catered to their love for entertaining friends and family, a place where 2 people would feel just as comfortable as 42. Located on the western edge of a Wisconsin lake, the site provides a range of natural ecosystems from forest to prairie to water, allowing the building to have a more complex relationship with the lake - not merely creating large unencumbered views in that direction. The gently sloping site to the lake is atypical in many ways to most lakeside lots - as its main trajectory is not directly to the lake views - allowing for focus to be pushed in other directions such as a courtyard and into a nearby forest.
The biggest challenge was accommodating the large scale gathering spaces, while not overwhelming the natural setting with a single massive structure. Our solution was found in breaking down the scale of the project into digestible pieces and organizing them in a Camp-like collection of elements:
- Main Lodge: Providing the proper entry to the Camp and a Mess Hall
- Bunk House: A communal sleeping area and social space.
- Party Barn: An entertainment facility that opens directly on to a swimming pool & outdoor room.
- Guest Cottages: A series of smaller guest quarters.
- Private Quarters: The owners private space that directly links to the Main Lodge.
These elements are joined by a series green roof connectors, that merge with the landscape and allow the out buildings to retain their own identity. This Camp feel was further magnified through the materiality - specifically the use of Doug Fir, creating a modern Northwoods setting that is warm and inviting. The use of local limestone and poured concrete walls ground the buildings to the sloping site and serve as a cradle for the wood volumes that rest gently on them. The connections between these materials provided an opportunity to add a delicate reading to the spaces and re-enforce the camp aesthetic.
The oscillation between large communal spaces and private, intimate zones is explored on the interior and in the outdoor rooms. From the large courtyard to the private balcony - accommodating a variety of opportunities to engage the landscape was at the heart of the concept.
Overview
Chenequa, WI
Size
Total Finished Area: 9,543 sf
Completion Date
May 2013
Services
Architecture, Landscape Architecture, Interior Design
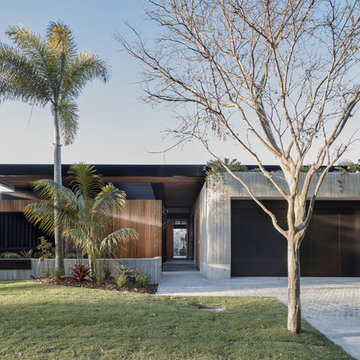
Architecture: Justin Humphrey Architect
Photography: Andy Macpherson
Industrial one-storey brown house exterior with mixed siding and a flat roof.
Industrial one-storey brown house exterior with mixed siding and a flat roof.
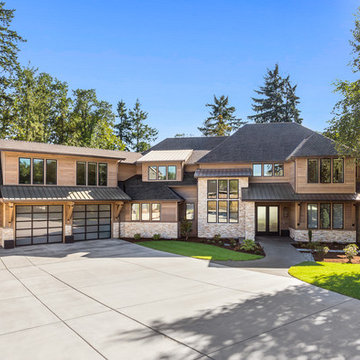
Inspiration for a transitional two-storey brown house exterior in Portland with mixed siding, a hip roof and a shingle roof.
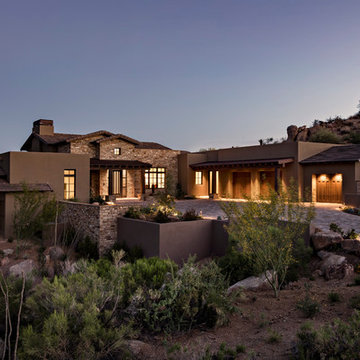
The welcoming entry court, featuring porch elements and natural stone walls, frames the custom iron front door.
Thompson Photographic
This is an example of a one-storey brown house exterior in Phoenix with a gable roof, a mixed roof and mixed siding.
This is an example of a one-storey brown house exterior in Phoenix with a gable roof, a mixed roof and mixed siding.
Brown Exterior Design Ideas with Mixed Siding
3