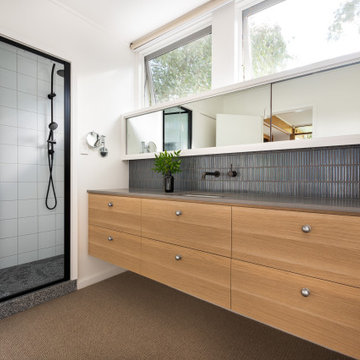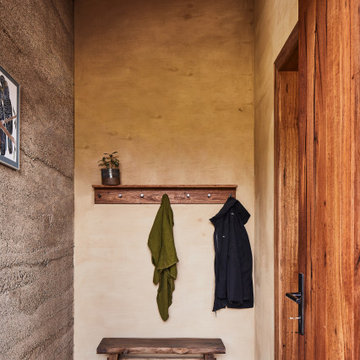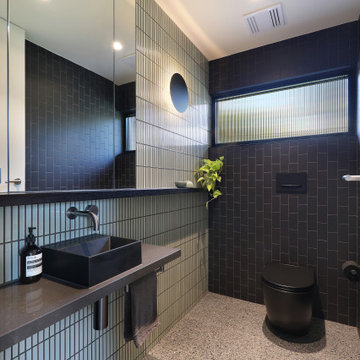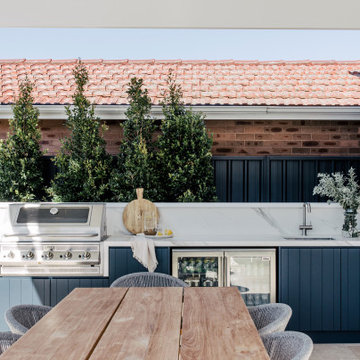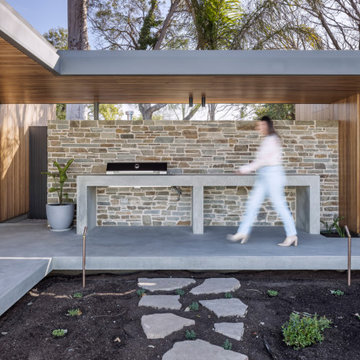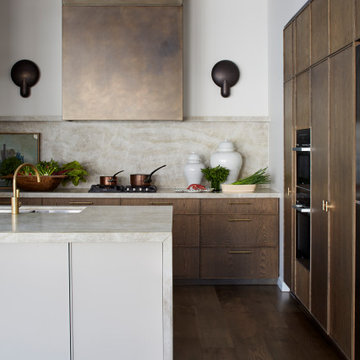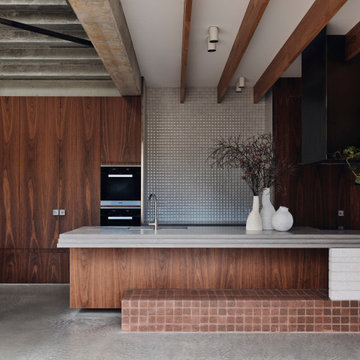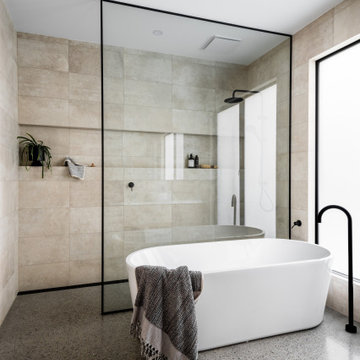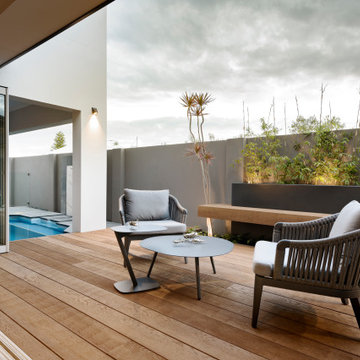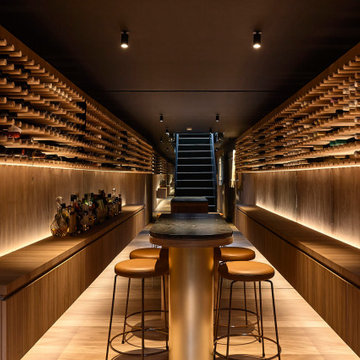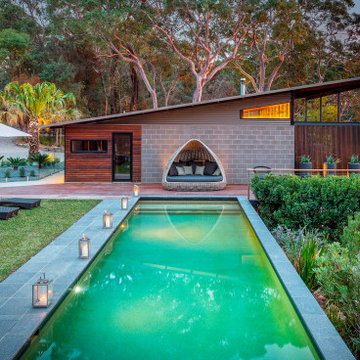6,183,980 Brown Home Design Photos

The Clients brief was to take a tired 90's style bathroom and give it some bizazz. While we have not been able to travel the last couple of years the client wanted this space to remind her or places she had been and cherished.

Photo of a mid-sized tropical open concept family room in Geelong with white walls, concrete floors, a standard fireplace, a plaster fireplace surround, grey floor and vaulted.
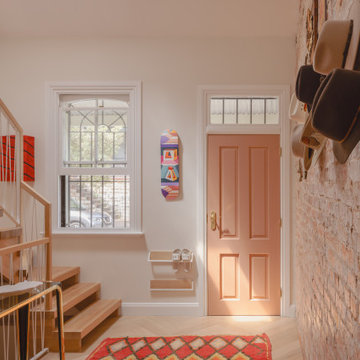
A unique and character-filled home in Sydney’s inner-west suburb of Forest Lodge, Inner-western is an example of living well, in less space.
Upon meeting the clients, it was evident that this would be a special project. They’re a creative couple with an eye for funky furniture and art with a ‘Western’ edge. The previously tired terrace now shines with personality in every room.
Due to the strict heritage controls over the property, no additional floor area was created, instead, it was an exercise in recompositing of the existing layout, improving the flow through the home, and providing adequate space for their two young children, as well as spaces for their work and hobbies.
Upon entering the pastel-pink front door, instead of being confronted with a dark hallway typical of a terrace home, you’re welcomed by a generous volume of well-lit space, and an open-tread feature staircase. The original ceiling was completely removed to create a double-height void over the entry. A skylight positioned above the staircase allows light to filter through into the home. Upstairs is a quiet attic art studio, with views over the Jacaranda trees beyond. The lowest level contains a new built-in dining area and kitchen which are directly connected to the private rear garden.
The efficient floor plan contains 3 bedrooms, a bathroom, laundry with W.C., kitchen, dining area and living room. Finishes throughout include original exposed brickwork, light oak timber herringbone flooring, and touches of pastel colours, complemented by a colourful collection of artwork and objects.

Inspiration for a contemporary dining room in Sydney with white walls, plywood floors, a standard fireplace, a stone fireplace surround and brown floor.

This lovely bathroom has everything that represents good design: well balanced; functional; aesthetically pleasing, interesting and individual; good use of space; and not only meeting, but exceeding, the clients' brief.
The carefully chosen floor and feature wall tiles add a definite individual stamp, and allude to perhaps an art deco or retro mood. The room would be simply just another white bathroom without them. The white and black of the tiles is reflected in the selection of the white wall tiles and black tapware and accessories. The monochrome theme is then softened and made more inviting by the addition of the timber vanity with its fluted basins. The pretty mirrors are the touch of genius here, defying the straight lines elsewhere, and asserting their style on the whole. Successfully blending styles, shapes, colours and textures is the key to a result that supersedes the ordinary and says: 'This is my space'.
The right advice and professional knowhow, including correct execution (note the beautiful tiling by our talented tilers), is also essential to ensure a polished designer-look.
It is very much worth your time to carefully consider and select each individual element, ensuring that each one is of the highest quality within your budget. This will ensure a pleasing long-lasting look, no matter the whims of fashion.

This is an example of a large contemporary backyard patio in Perth with an outdoor kitchen, concrete slab and a roof extension.
6,183,980 Brown Home Design Photos
4



















