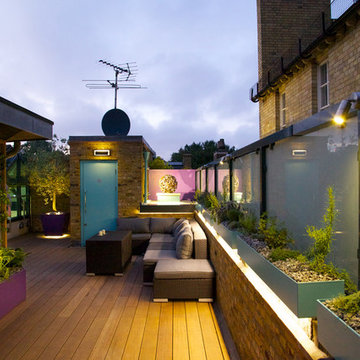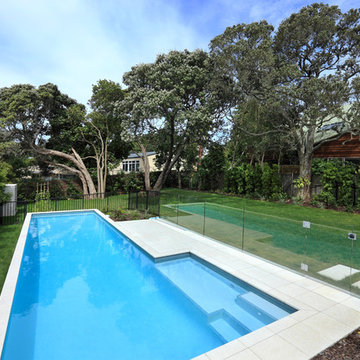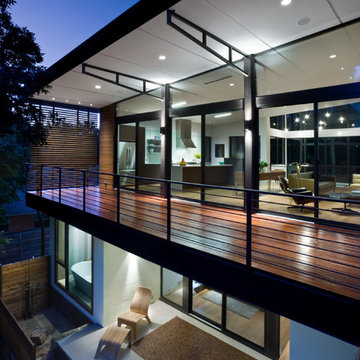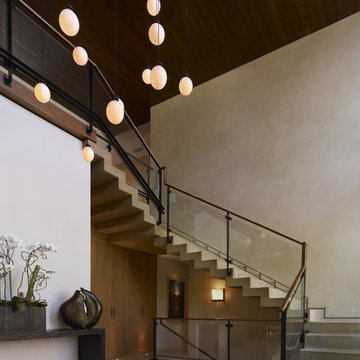Glass Railings And Fences 369 Brown Home Design Photos
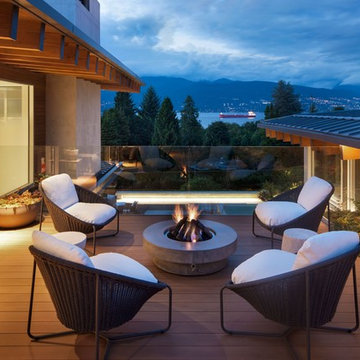
Photography by David O. Marlow
Photo of an expansive contemporary rooftop and rooftop deck in Seattle with a fire feature and no cover.
Photo of an expansive contemporary rooftop and rooftop deck in Seattle with a fire feature and no cover.
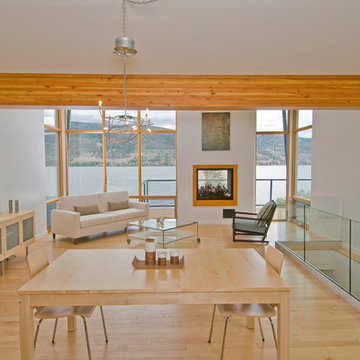
Great Room - A contemporary home with a roof made up of two offset inverted rectangles that integrate into a single building supported by a solid wood beam. The visual impact is stunning yet the home integrates into the rich, semi-arid grasslands and opens to embrace the inspired views of Nicola Lake! The laminated wood beam is not really supported by the port hole openings, instead it is really part of a solid structural wood support system built up within the building envelope and providing lateral support for the home. The glazed windows extend from the underside of the roof plane down to the floor of the main living area, creating a ‘zero edge’ water view and the L shaped deck does not fully extend along the width of the lake façade so that uninterrupted lake and hillside views can be enjoyed from the interior. Finally lakeside beauty is captured by a window wall where an indoor/outdoor concrete fireplace enhances the views from the interior while creating a warm and welcoming atmosphere deck-side. - See more at: http://mitchellbrock.com/projects/case-studies/lake-city-home/#sthash.cwQTqPYv.dpuf
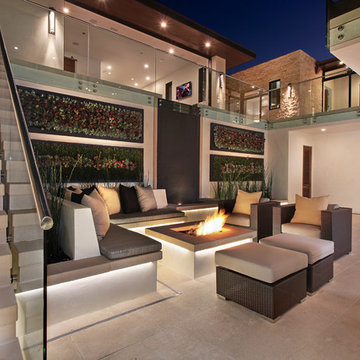
Indoor/outdoor living can be enjoyed year round in the coastal community of Corona del Mar, California. This spacious atrium is the perfect gathering place for family and friends. Planters are the backdrop for custom built in seating. Rattan furniture placed near the built-in firepit adds more space for relaxation. Bush hammered limestone makes up the patio flooring.
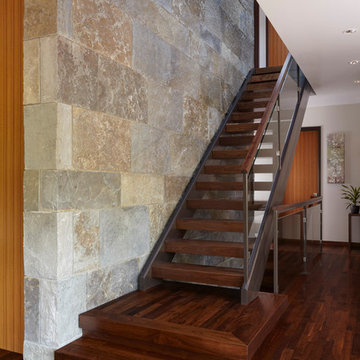
© Alyssa Lee Photography
Inspiration for a contemporary wood straight staircase in Minneapolis with open risers and glass railing.
Inspiration for a contemporary wood straight staircase in Minneapolis with open risers and glass railing.
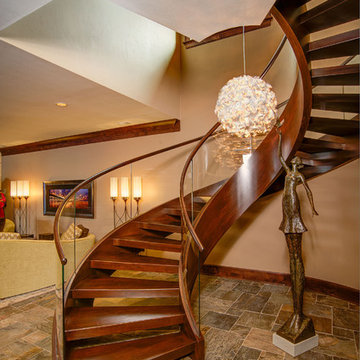
Wood and Glass staircase in Minneapolis, MN
Design ideas for a contemporary wood curved staircase in Minneapolis with open risers.
Design ideas for a contemporary wood curved staircase in Minneapolis with open risers.
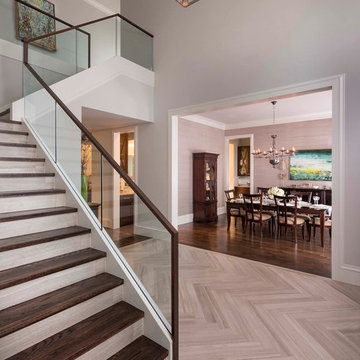
Photo of a transitional wood l-shaped staircase in Dallas with glass railing and tile risers.
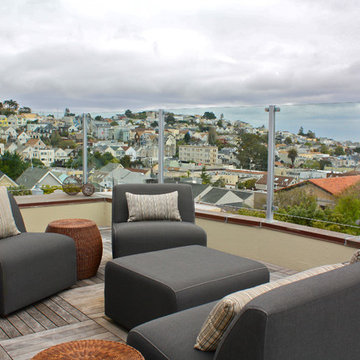
Photo: Shannon Malone © 2012 Houzz
Design: Amelia Hirsch Design
This is an example of a contemporary deck in San Francisco with no cover.
This is an example of a contemporary deck in San Francisco with no cover.
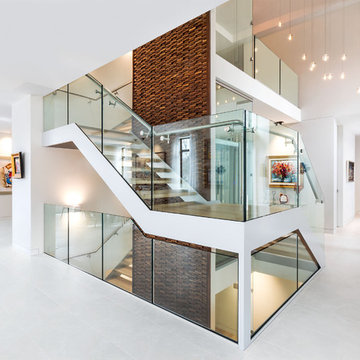
Design ideas for a contemporary wood u-shaped staircase in Baltimore with open risers and glass railing.
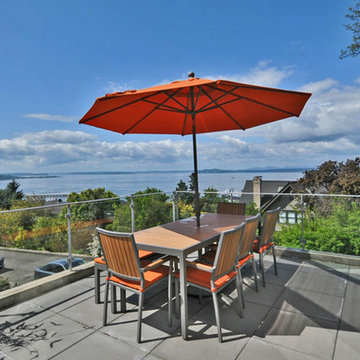
This custom home sits one a tiny 2,020 square foot triangular lot and features almost 3,000 square feet of living space. The form of the house reflects the marine environment below, evoking sails and hulls. Three bedrooms, three and one-half bathrooms, open living, kitchen, and dining spaces, garages, a wine room and a work loft are all incorporated into a gull-wing shell that sits on a solid concrete base.
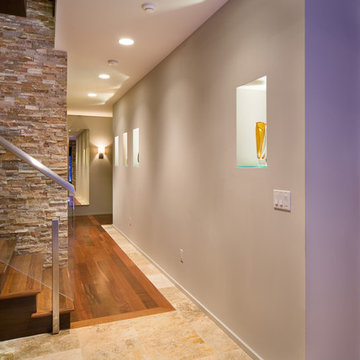
Contemporary hallway in Orlando with grey walls, medium hardwood floors and multi-coloured floor.
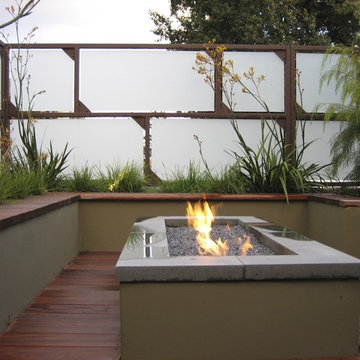
This is an example of a contemporary deck in San Luis Obispo.
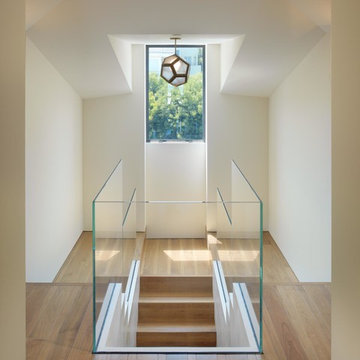
Rien Rijthoven
This is an example of a contemporary wood staircase in San Francisco with wood risers.
This is an example of a contemporary wood staircase in San Francisco with wood risers.
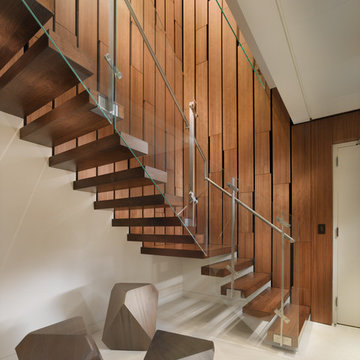
An interior build-out of a two-level penthouse unit in a prestigious downtown highrise. The design emphasizes the continuity of space for a loft-like environment. Sliding doors transform the unit into discrete rooms as needed. The material palette reinforces this spatial flow: white concrete floors, touch-latch cabinetry, slip-matched walnut paneling and powder-coated steel counters. Whole-house lighting, audio, video and shade controls are all controllable from an iPhone, Collaboration: Joel Sanders Architect, New York. Photographer: Rien van Rijthoven
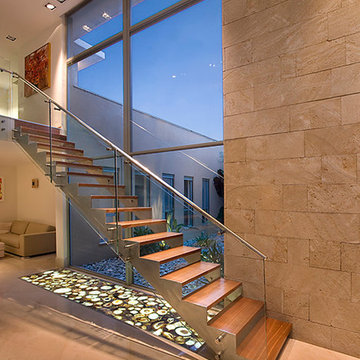
Livay dvoraiansky architects www.ld-architects.com
Inspiration for a modern floating staircase in Other.
Inspiration for a modern floating staircase in Other.
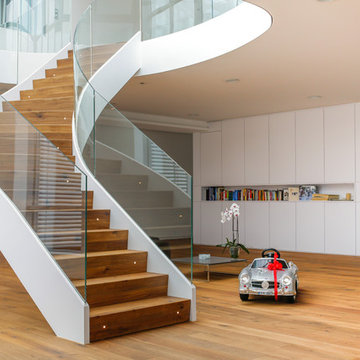
Florian Stefan Schafhäutl
This is an example of a large contemporary wood curved staircase in Munich with wood risers.
This is an example of a large contemporary wood curved staircase in Munich with wood risers.
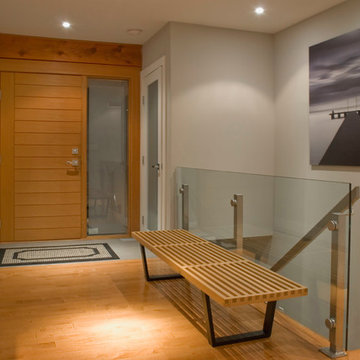
Photo: Heather Merenda © 2013 Houzz
Inspiration for a contemporary entryway in Vancouver with beige walls.
Inspiration for a contemporary entryway in Vancouver with beige walls.
Glass Railings And Fences 369 Brown Home Design Photos
8



















