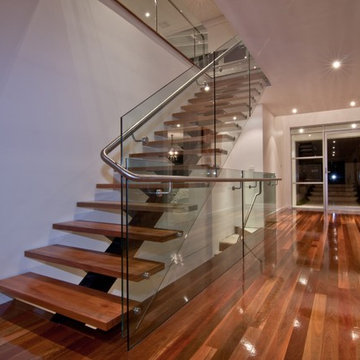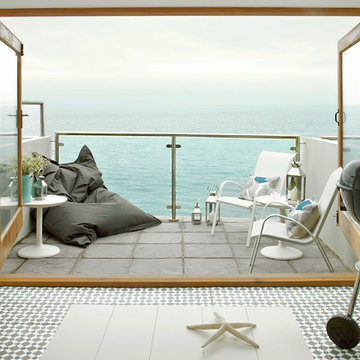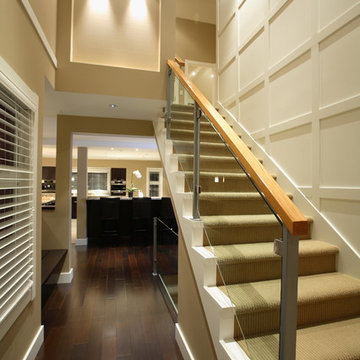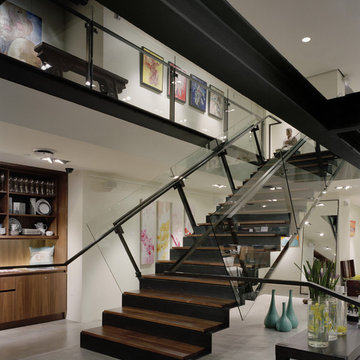Glass Railings And Fences 369 Brown Home Design Photos
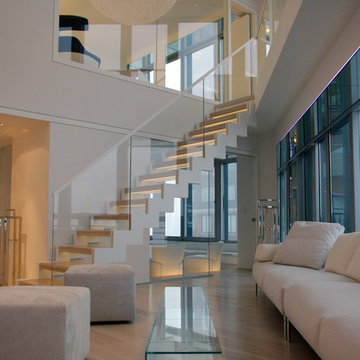
Inspiration for a contemporary living room in New York with white walls.
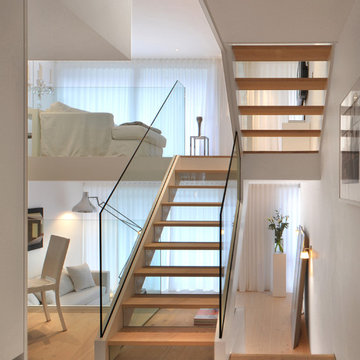
TG-Studio tackled the brief to create a light and bright space and make the most of the unusual layout by designing a new central staircase, which links the six half-levels of the building.
A minimalist design with glass balustrades and pale wood treads connects the upper three floors consisting of three bedrooms and two bathrooms with the lower floors dedicated to living, cooking and dining. The staircase was designed as a focal point, one you see from every room in the house. It’s clean, angular lines add a sculptural element, set off by the minimalist interior of the house. The use of glass allows natural light to flood the whole house, a feature that was central to the brief of the Norwegian owner.
Photography: Philip Vile
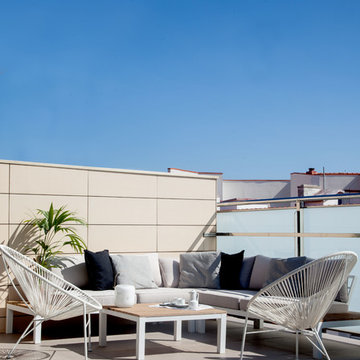
Fotografías de Felipe Scheffel Bell
This is an example of a contemporary rooftop and rooftop deck in Bilbao with no cover.
This is an example of a contemporary rooftop and rooftop deck in Bilbao with no cover.
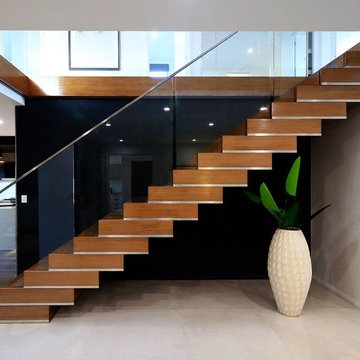
Design ideas for a contemporary wood straight staircase in Sydney with wood risers and glass railing.
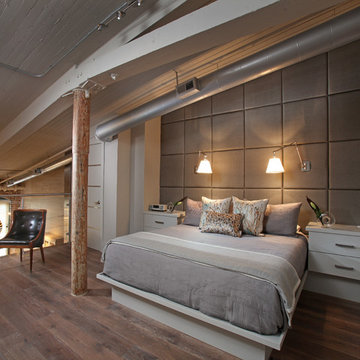
Located inside an 1860's cotton mill that produced Civil War uniforms, and fronting the Chattahoochee River in Downtown Columbus, the owners envisioned a contemporary loft with historical character. The result is this perfectly personalized, modernized space more than 150 years in the making.
Photography by Tom Harper Photography
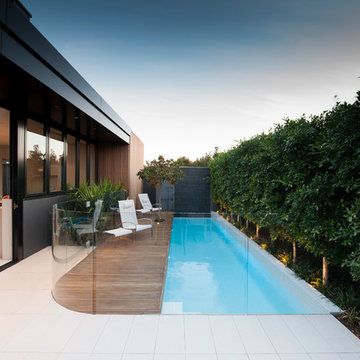
Frameless Pool fence and glass doors designed and installed by Frameless Impressions
Photo of a small modern backyard rectangular lap pool in Melbourne with decking.
Photo of a small modern backyard rectangular lap pool in Melbourne with decking.
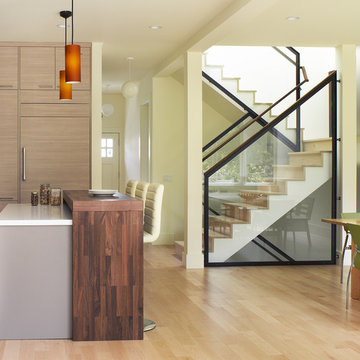
This project aims to be the first residence in San Francisco that is completely self-powering and carbon neutral. The architecture has been developed in conjunction with the mechanical systems and landscape design, each influencing the other to arrive at an integrated solution. Working from the historic façade, the design preserves the traditional formal parlors transitioning to an open plan at the central stairwell which defines the distinction between eras. The new floor plates act as passive solar collectors and radiant tubing redistributes collected warmth to the original, North facing portions of the house. Careful consideration has been given to the envelope design in order to reduce the overall space conditioning needs, retrofitting the old and maximizing insulation in the new.
Photographer Ken Gutmaker
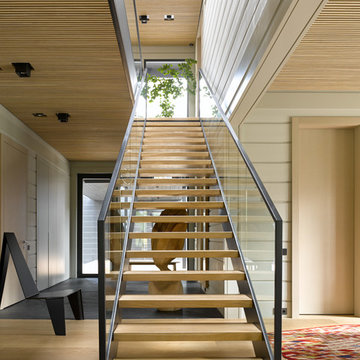
Фото - Сергей Ананьев
Contemporary wood straight staircase in Moscow with open risers and mixed railing.
Contemporary wood straight staircase in Moscow with open risers and mixed railing.
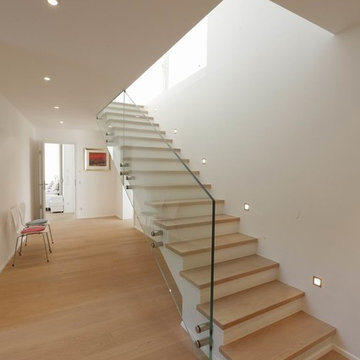
www.architekturlevel.de
Design ideas for a mid-sized modern wood straight staircase in Stuttgart with painted wood risers.
Design ideas for a mid-sized modern wood straight staircase in Stuttgart with painted wood risers.
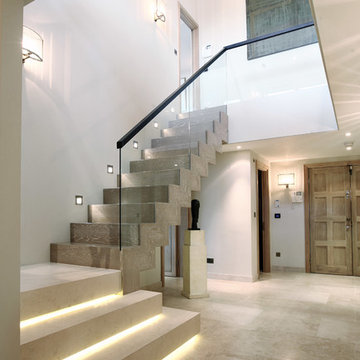
Alex Maguire
Design ideas for a contemporary wood l-shaped staircase in London with wood risers.
Design ideas for a contemporary wood l-shaped staircase in London with wood risers.
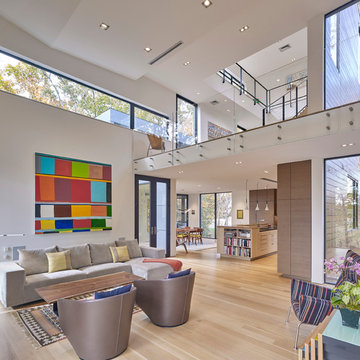
Contemporary open concept living room in Wilmington with white walls, light hardwood floors and beige floor.
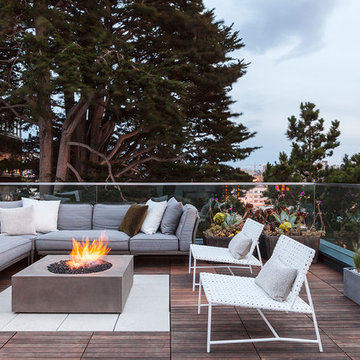
Michele Lee Willson photography
Photo of a contemporary rooftop and rooftop deck in San Francisco with a container garden and no cover.
Photo of a contemporary rooftop and rooftop deck in San Francisco with a container garden and no cover.
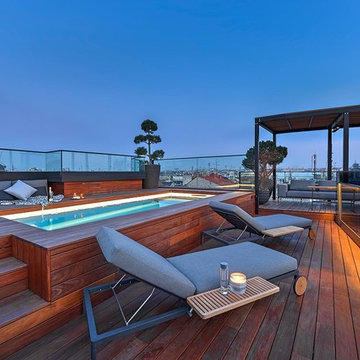
Andreas Wallner
Large contemporary rooftop and rooftop deck in Naples with a water feature and a pergola.
Large contemporary rooftop and rooftop deck in Naples with a water feature and a pergola.
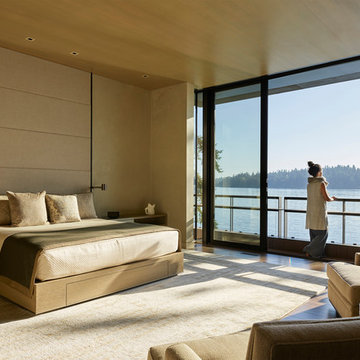
Photo of a contemporary bedroom in Seattle with beige walls, medium hardwood floors and brown floor.
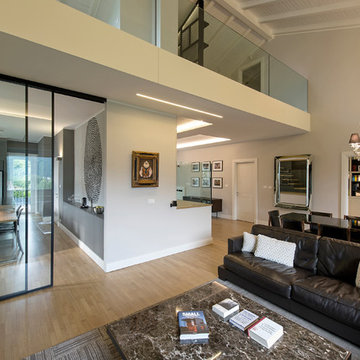
The living room is characterized by the double height and the white wood covered ceiling, the continue light indirectly illuminates the entire length of the hall while a monolith marble emperador at full height that has multiple functions on living scene: fireplace, multimedia and lighting.
The sofas signe the space around the emperador marble table reminiscent of the same marble wall material.
photo Filippo Alfero
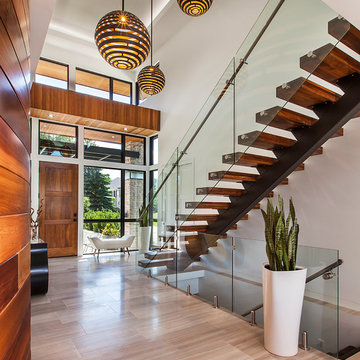
Large contemporary foyer in Detroit with a single front door, a medium wood front door and beige walls.
Glass Railings And Fences 369 Brown Home Design Photos
6



















