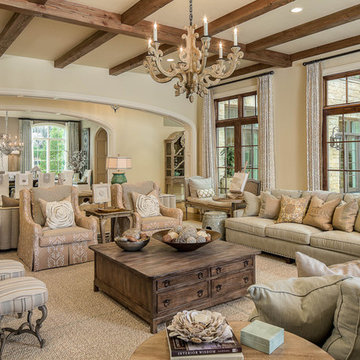2,349 Brown Home Design Photos
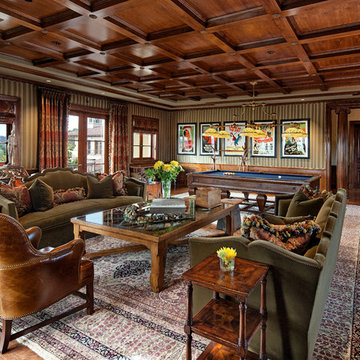
Jim Bartsch
Traditional enclosed family room in Los Angeles with multi-coloured walls and dark hardwood floors.
Traditional enclosed family room in Los Angeles with multi-coloured walls and dark hardwood floors.

Cabinets: Dove Gray- Slab Drawers / floating shelves
Countertop: Caesarstone Moorland Fog 6046- 6” front face- miter edge
Ceiling wood floor: Shaw SW547 Yukon Maple 5”- 5002 Timberwolf
Photographer: Steve Chenn
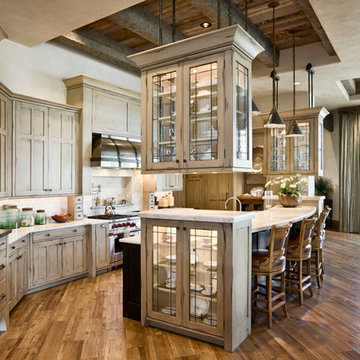
Roger Wade Studio
Design ideas for a country eat-in kitchen in Other with glass-front cabinets, beige cabinets, beige splashback and stainless steel appliances.
Design ideas for a country eat-in kitchen in Other with glass-front cabinets, beige cabinets, beige splashback and stainless steel appliances.
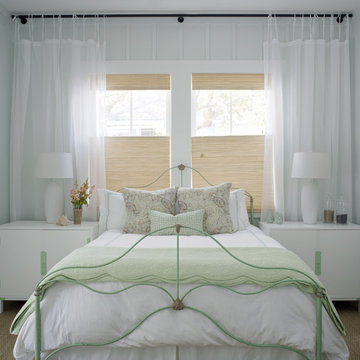
Wall Color: SW 6204 Sea Salt
Bed: Vintage
Bedside tables: Vintage (repainted and powder coated hardware)
Shades: Natural woven top-down, bottom-up with privacy lining - Budget Blinds
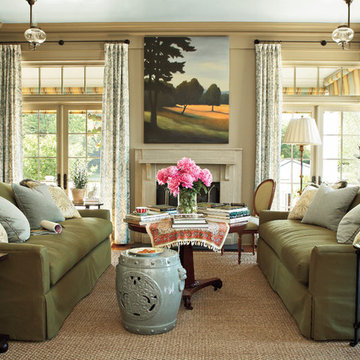
This is an example of a mid-sized formal living room in Atlanta with beige walls, a standard fireplace and a stone fireplace surround.
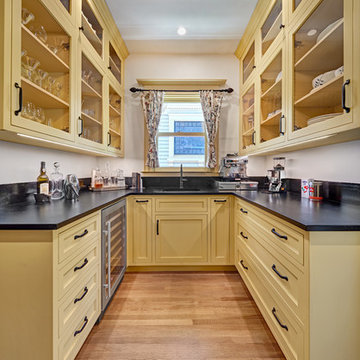
Built in 1915, this classic craftsman style home is located in the Capitol Mansions Historic District. When the time came to remodel, the homeowners wanted to continue to celebrate its history by keeping with the craftsman style but elevating the kitchen’s function to include the latest in quality cabinetry and modern appliances.
The new spacious kitchen (and adjacent walk-in pantry) provides the perfect environment for a couple who loves to cook and entertain. White perimeter cabinets and dark soapstone counters make a timeless and classic color palette. Designed to have a more furniture-like feel, the large island has seating on one end and is finished in an historically inspired warm grey paint color. The vertical stone “legs” on either side of the gas range-top highlight the cooking area and add custom detail within the long run of cabinets. Wide barn doors designed to match the cabinet inset door style slide open to reveal a spacious appliance garage, and close when the kitchen goes into entertainer mode. Finishing touches such as the brushed nickel pendants add period style over the island.
A bookcase anchors the corner between the kitchen and breakfast area providing convenient access for frequently referenced cookbooks from either location.
Just around the corner from the kitchen, a large walk-in butler’s pantry in cheerful yellow provides even more counter space and storage ability. Complete with an undercounter wine refrigerator, a deep prep sink, and upper storage at a glance, it’s any chef’s happy place.
Photo credit: Fred Donham of Photographerlink
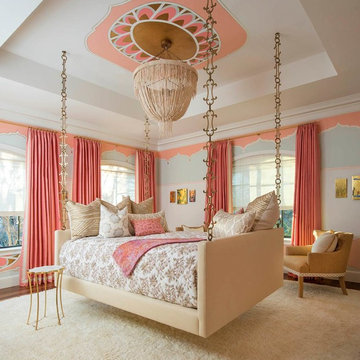
Inspiration for a mediterranean guest bedroom in Dallas with multi-coloured walls and no fireplace.
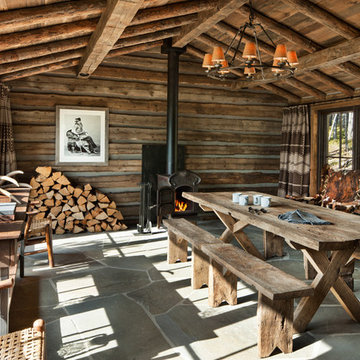
David Marlow
Photo of a country dining room in Other with brown walls, a wood stove and grey floor.
Photo of a country dining room in Other with brown walls, a wood stove and grey floor.
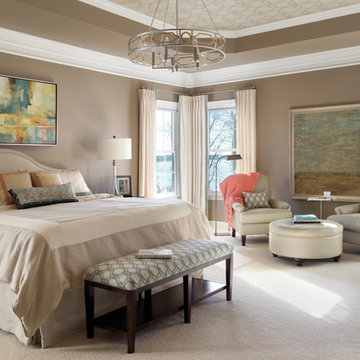
Inspiration for a traditional master bedroom in DC Metro with brown walls, carpet, no fireplace and beige floor.
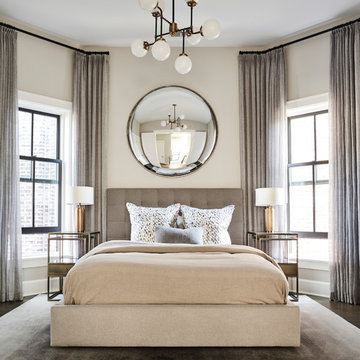
Mike Schwartz
Design ideas for a mid-sized transitional guest bedroom in Chicago with beige walls, dark hardwood floors, no fireplace and beige floor.
Design ideas for a mid-sized transitional guest bedroom in Chicago with beige walls, dark hardwood floors, no fireplace and beige floor.
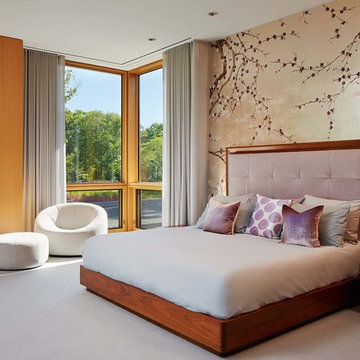
Design ideas for a large contemporary master bedroom in Chicago with multi-coloured walls, carpet and no fireplace.
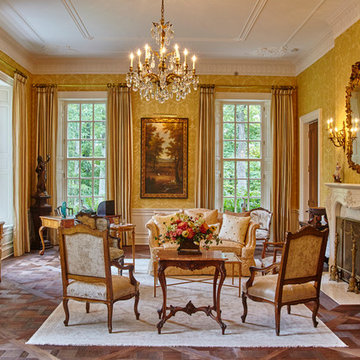
This is an example of a large traditional formal living room in Other with yellow walls, a standard fireplace and no tv.
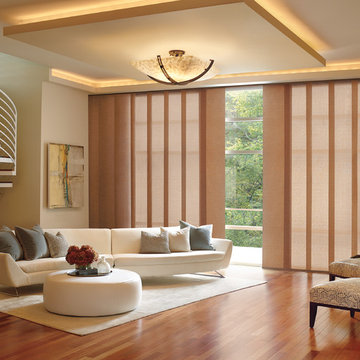
Hunter Douglas
Inspiration for a large contemporary formal open concept living room in Cleveland with beige walls, dark hardwood floors, no fireplace and no tv.
Inspiration for a large contemporary formal open concept living room in Cleveland with beige walls, dark hardwood floors, no fireplace and no tv.
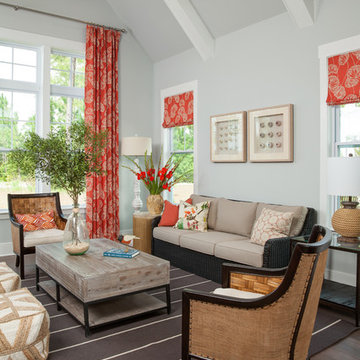
Salt Studio NC - Kelly Starbuck
Traditional formal living room in Charlotte with grey walls and dark hardwood floors.
Traditional formal living room in Charlotte with grey walls and dark hardwood floors.
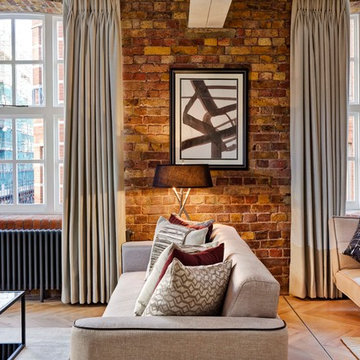
Inspiration for a contemporary formal living room in London with red walls and light hardwood floors.
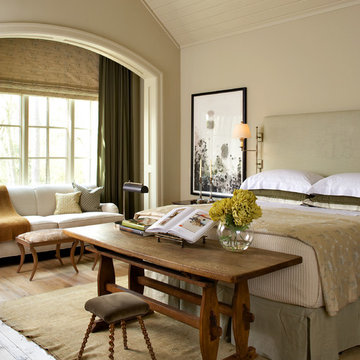
Photo of a large traditional master bedroom in Houston with beige walls and medium hardwood floors.
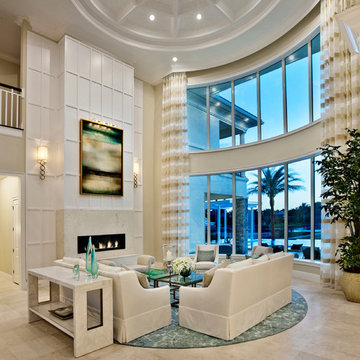
This coastal home is full of coastal accessories, soft armchairs, custom built in cabinetry, simple linen curtains, wood details...beautifully designed!!
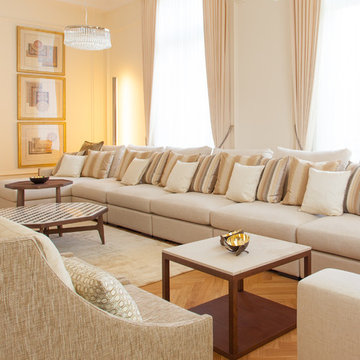
Armin Seltz
Large traditional formal enclosed living room in Other with beige walls, light hardwood floors and no fireplace.
Large traditional formal enclosed living room in Other with beige walls, light hardwood floors and no fireplace.
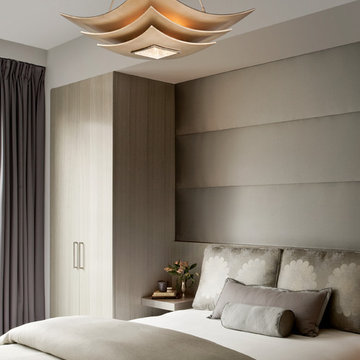
Photo of a transitional guest bedroom in Los Angeles with grey walls.
2,349 Brown Home Design Photos
1



















