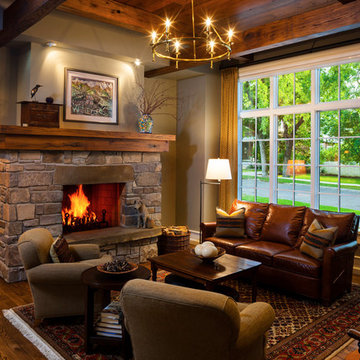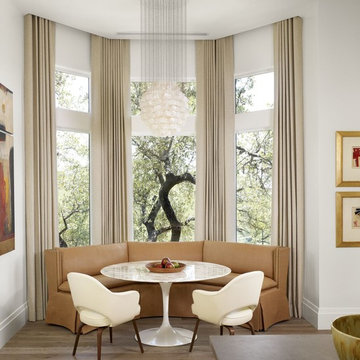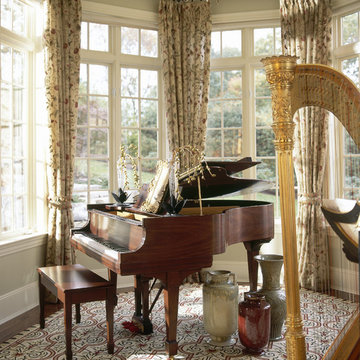2,352 Brown Home Design Photos
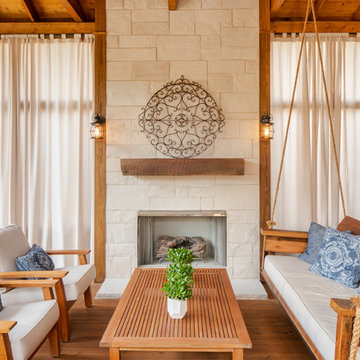
This is an example of a traditional screened-in verandah in Nashville with decking and a roof extension.
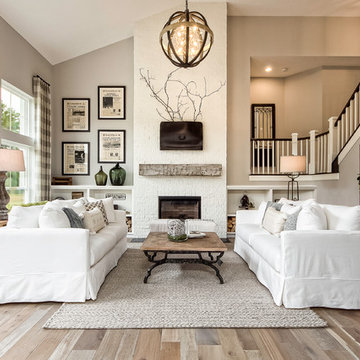
Home Plan: Lauderdale
This is an example of a traditional open concept family room in Columbus with a brick fireplace surround, a wall-mounted tv, grey walls and light hardwood floors.
This is an example of a traditional open concept family room in Columbus with a brick fireplace surround, a wall-mounted tv, grey walls and light hardwood floors.
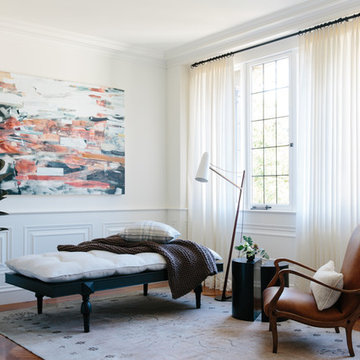
Bess Friday
This is an example of a transitional open concept family room in San Francisco with white walls and medium hardwood floors.
This is an example of a transitional open concept family room in San Francisco with white walls and medium hardwood floors.

Formal Study Area
Nick Smith Photography
Traditional study room in London with grey walls, medium hardwood floors, a standard fireplace and a freestanding desk.
Traditional study room in London with grey walls, medium hardwood floors, a standard fireplace and a freestanding desk.
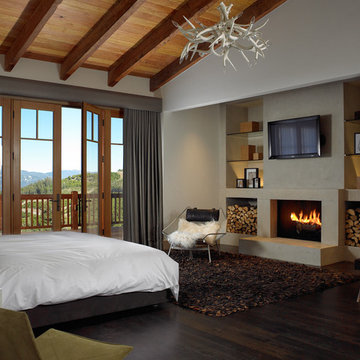
Mid-sized country guest bedroom in Other with white walls, dark hardwood floors, a standard fireplace, a plaster fireplace surround and brown floor.
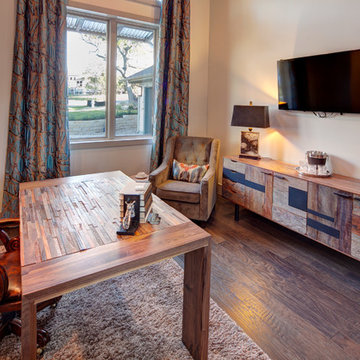
This masculine home office displays a highly textural design, using several types off wood, a neutral carpet, and ceramic accessories. The beautiful contemporary consol provides storage space, allowing the desk to stay simple, opening up the room. The decorative drapes on medallions and upholstered armchair add the feeling of comfort to the room. Photo by Johnny Stevens
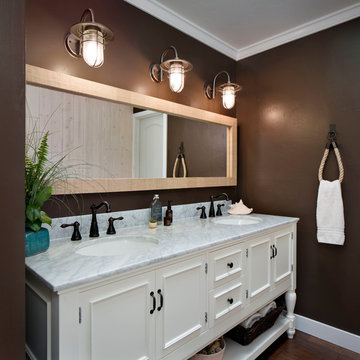
This bedroom was designed for a sweet couple who's dream was to live in a beach cottage. After purchasing a fixer-upper, they were ready to make their dream come true. We used light and fresh colors to match their personalities and played with texture to bring in the beach-house-feel.
Photo courtesy of Chipper Hatter: www.chipperhatter.com
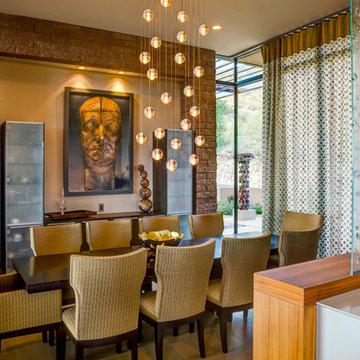
William Lesch Photography
Photo of a mid-sized modern separate dining room in Phoenix with beige walls, porcelain floors, no fireplace and brown floor.
Photo of a mid-sized modern separate dining room in Phoenix with beige walls, porcelain floors, no fireplace and brown floor.
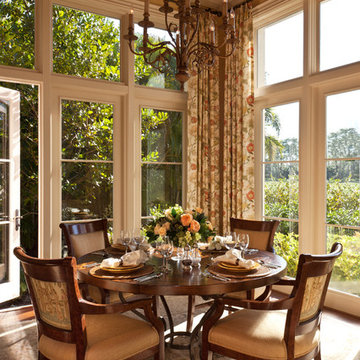
Photographer: Lori Hamilton
This is an example of a mid-sized traditional kitchen/dining combo in Toronto with carpet and no fireplace.
This is an example of a mid-sized traditional kitchen/dining combo in Toronto with carpet and no fireplace.
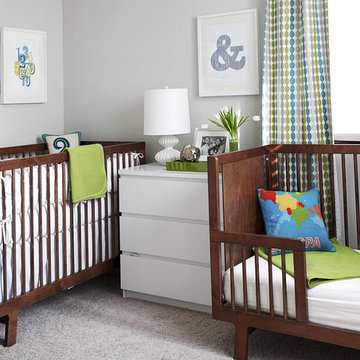
Modern Nursery for 2 young children
photo by: Portraits to the People
Photo of a contemporary gender-neutral nursery in San Francisco with grey walls and carpet.
Photo of a contemporary gender-neutral nursery in San Francisco with grey walls and carpet.
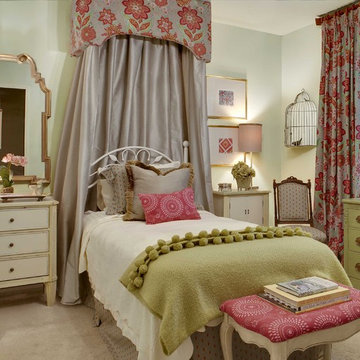
This is an example of a mid-sized transitional kids' room for girls in Kansas City with carpet and blue walls.
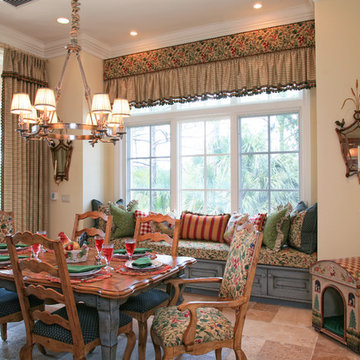
Photography By Ron Rosenzweig
Inspiration for a mid-sized separate dining room in Miami with beige walls, no fireplace and brown floor.
Inspiration for a mid-sized separate dining room in Miami with beige walls, no fireplace and brown floor.
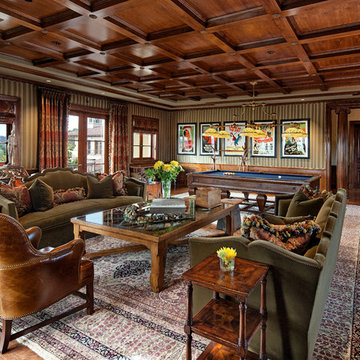
Jim Bartsch
Traditional enclosed family room in Los Angeles with multi-coloured walls and dark hardwood floors.
Traditional enclosed family room in Los Angeles with multi-coloured walls and dark hardwood floors.
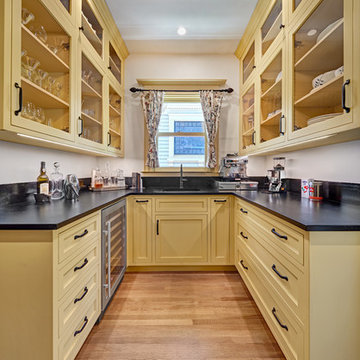
Built in 1915, this classic craftsman style home is located in the Capitol Mansions Historic District. When the time came to remodel, the homeowners wanted to continue to celebrate its history by keeping with the craftsman style but elevating the kitchen’s function to include the latest in quality cabinetry and modern appliances.
The new spacious kitchen (and adjacent walk-in pantry) provides the perfect environment for a couple who loves to cook and entertain. White perimeter cabinets and dark soapstone counters make a timeless and classic color palette. Designed to have a more furniture-like feel, the large island has seating on one end and is finished in an historically inspired warm grey paint color. The vertical stone “legs” on either side of the gas range-top highlight the cooking area and add custom detail within the long run of cabinets. Wide barn doors designed to match the cabinet inset door style slide open to reveal a spacious appliance garage, and close when the kitchen goes into entertainer mode. Finishing touches such as the brushed nickel pendants add period style over the island.
A bookcase anchors the corner between the kitchen and breakfast area providing convenient access for frequently referenced cookbooks from either location.
Just around the corner from the kitchen, a large walk-in butler’s pantry in cheerful yellow provides even more counter space and storage ability. Complete with an undercounter wine refrigerator, a deep prep sink, and upper storage at a glance, it’s any chef’s happy place.
Photo credit: Fred Donham of Photographerlink
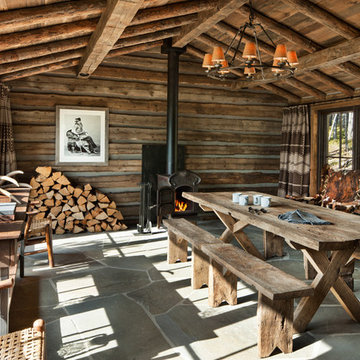
David Marlow
Photo of a country dining room in Other with brown walls, a wood stove and grey floor.
Photo of a country dining room in Other with brown walls, a wood stove and grey floor.
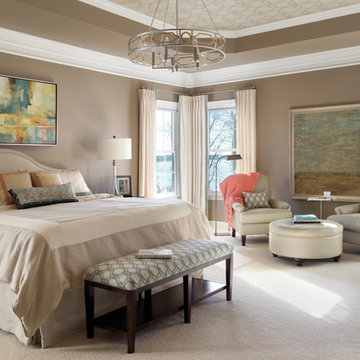
Inspiration for a traditional master bedroom in DC Metro with brown walls, carpet, no fireplace and beige floor.
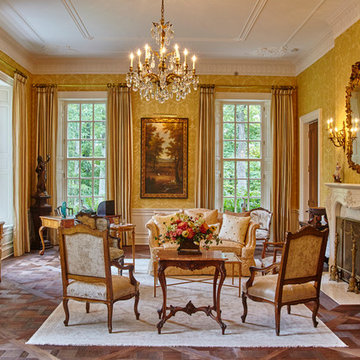
This is an example of a large traditional formal living room in Other with yellow walls, a standard fireplace and no tv.
2,352 Brown Home Design Photos
8



















