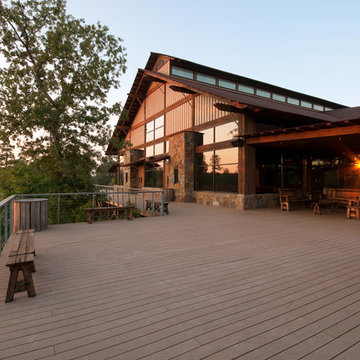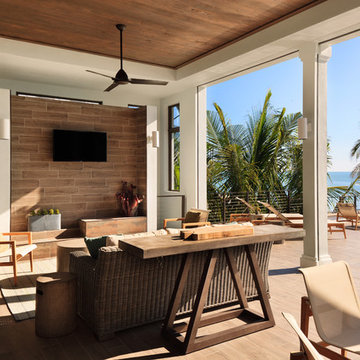617 Brown Home Design Photos
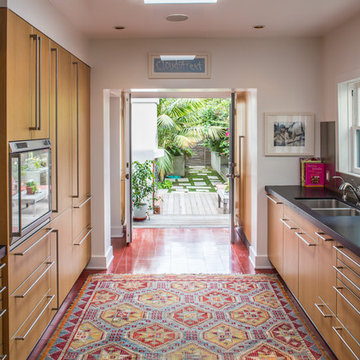
Rick Mendoza
This is an example of a mid-sized contemporary galley separate kitchen in Los Angeles with an undermount sink, flat-panel cabinets, medium wood cabinets, metallic splashback, solid surface benchtops, stone tile splashback, stainless steel appliances, porcelain floors and no island.
This is an example of a mid-sized contemporary galley separate kitchen in Los Angeles with an undermount sink, flat-panel cabinets, medium wood cabinets, metallic splashback, solid surface benchtops, stone tile splashback, stainless steel appliances, porcelain floors and no island.
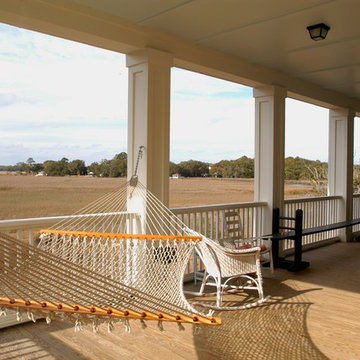
Design ideas for an expansive beach style backyard verandah in Charleston with decking, a roof extension, with columns and wood railing.
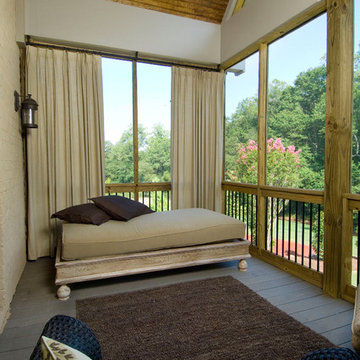
Traditional balcony in Other with a roof extension and with privacy feature.
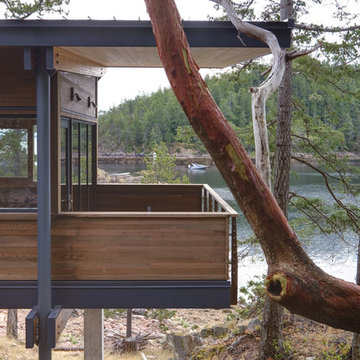
(c) steve keating photography
This is an example of a country balcony in Seattle with a roof extension.
This is an example of a country balcony in Seattle with a roof extension.
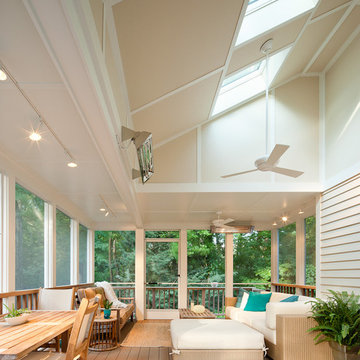
Past clients of Feinmann Design|Build, sought our design assistance on a project for their Belmont home that they’d long been dreaming of: a comfortable outdoor space creating a screened porch with heating elements to extend the seasons. Our team had renovated the homes’ Kitchen, Master Bedroom and Master Bath and was eager to begin work on establishing a place for our clients to gather with guest’s outdoors. Of critical importance to the plan was having easy access from the outdoor room to the hot tub area outdoors.
A cube design proved to be an innovative solution for the relatively small footprint of the home and yard. A square cut was made into the existing space and new doors were installed as one entrance to the porch. Similar to those found on the patios of restaurants, heating elements were installed. Connected to the hot tub area by a screen door, the homeowners are now able to dry off in the warmth and comfort of the outdoor room. Heaters and smart interior design created a space worthy of enjoyment in the fall and winter as well as in the warmer months.
Due to the close proximity to wetlands, our team developed a working relationship with the Environmental Commission to ensure that environmental standards were being met in the design and construction. Alongside the commission, Feinmann designed a rainwater mitigation system to direct the screen porch roof runoff into a collection tank. Unique design solutions, considerate project management and expert craftsmanship have helped Feinmann build a long relationship with our clients – for all their renovation needs.
Photos by John Horner
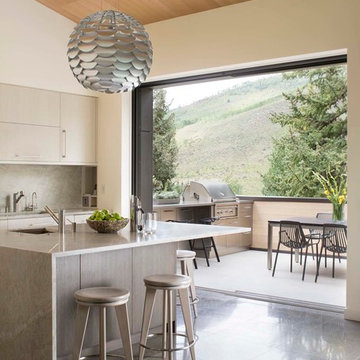
Kimberly Gavin Photography
This is an example of a contemporary galley kitchen in Denver with an undermount sink, flat-panel cabinets, grey cabinets, grey splashback, stone slab splashback and with island.
This is an example of a contemporary galley kitchen in Denver with an undermount sink, flat-panel cabinets, grey cabinets, grey splashback, stone slab splashback and with island.
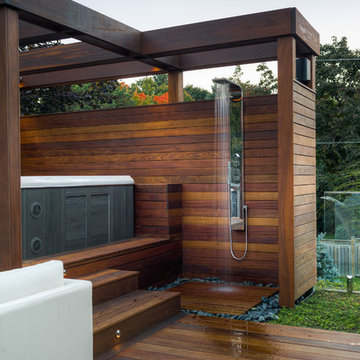
McNeill photography
Design ideas for a mid-sized contemporary backyard patio in Toronto with an outdoor shower and no cover.
Design ideas for a mid-sized contemporary backyard patio in Toronto with an outdoor shower and no cover.
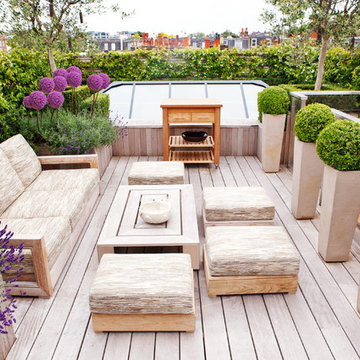
Design ideas for a contemporary rooftop and rooftop deck in London with no cover and a container garden.
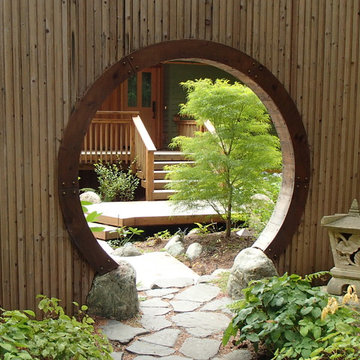
A traditional Moon Gate entrance frames the view to the front door.
Eclectic backyard garden in Seattle with natural stone pavers.
Eclectic backyard garden in Seattle with natural stone pavers.
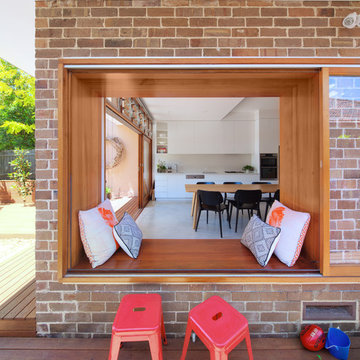
Window - Day bed - Seat
Photography Huw Lambert
This is an example of a mid-sized modern gender-neutral kids' room in Other.
This is an example of a mid-sized modern gender-neutral kids' room in Other.
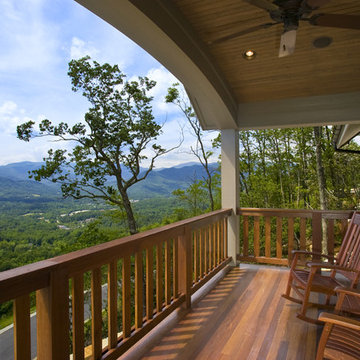
New home in Black Mountain, NC
Photos by Tim Burleson
Country balcony in Other with a roof extension.
Country balcony in Other with a roof extension.

Tony Soluri Photography
Design ideas for a contemporary backyard deck in Chicago.
Design ideas for a contemporary backyard deck in Chicago.
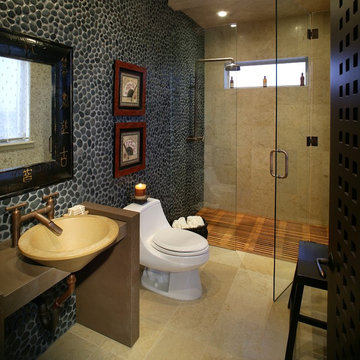
Inspiration for an asian bathroom in Las Vegas with a vessel sink and pebble tile.
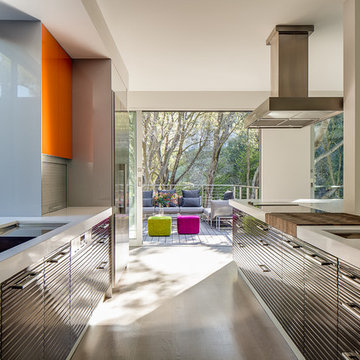
For this remodel in Portola Valley, California we were hired to rejuvenate a circa 1980 modernist house clad in deteriorating vertical wood siding. The house included a greenhouse style sunroom which got so unbearably hot as to be unusable. We opened up the floor plan and completely demolished the sunroom, replacing it with a new dining room open to the remodeled living room and kitchen. We added a new office and deck above the new dining room and replaced all of the exterior windows, mostly with oversized sliding aluminum doors by Fleetwood to open the house up to the wooded hillside setting. Stainless steel railings protect the inhabitants where the sliding doors open more than 50 feet above the ground below. We replaced the wood siding with stucco in varying tones of gray, white and black, creating new exterior lines, massing and proportions. We also created a new master suite upstairs and remodeled the existing powder room.
Architecture by Mark Brand Architecture. Interior Design by Mark Brand Architecture in collaboration with Applegate Tran Interiors.
Lighting design by Luminae Souter. Photos by Christopher Stark Photography.
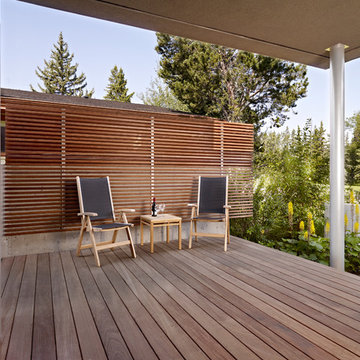
© Merle Prosofsky http://www.prosofsky.com
Inspiration for a modern verandah in Edmonton with decking.
Inspiration for a modern verandah in Edmonton with decking.
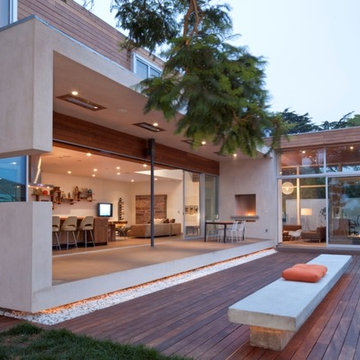
Horwitz Residence designed by Minarc
*The house is oriented so that all of the rooms can enjoy the outdoor living area which includes Pool, outdoor dinning / bbq and play court.
• The flooring used in this residence is by DuChateau Floors - Terra Collection in Zimbabwe. The modern dark colors of the collection match both contemporary & traditional interior design
• It’s orientation is thought out to maximize passive solar design and natural ventilations, with solar chimney escaping hot air during summer and heating cold air during winter eliminated the need for mechanical air handling.
• Simple Eco-conscious design that is focused on functionality and creating a healthy breathing family environment.
• The design elements are oriented to take optimum advantage of natural light and cross ventilation.
• Maximum use of natural light to cut down electrical cost.
• Interior/exterior courtyards allows for natural ventilation as do the master sliding window and living room sliders.
• Conscious effort in using only materials in their most organic form.
• Solar thermal radiant floor heating through-out the house
• Heated patio and fireplace for outdoor dining maximizes indoor/outdoor living. The entry living room has glass to both sides to further connect the indoors and outdoors.
• Floor and ceiling materials connected in an unobtrusive and whimsical manner to increase floor plan flow and space.
• Magnetic chalkboard sliders in the play area and paperboard sliders in the kids' rooms transform the house itself into a medium for children's artistic expression.
• Material contrasts (stone, steal, wood etc.) makes this modern home warm and family
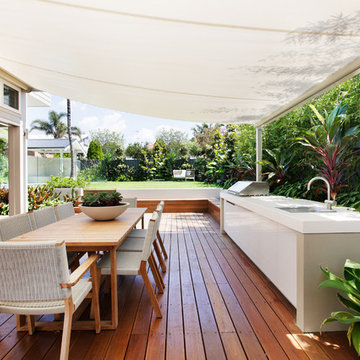
Camilla Quiddington
Inspiration for a mid-sized transitional side yard deck in Sydney with an awning.
Inspiration for a mid-sized transitional side yard deck in Sydney with an awning.
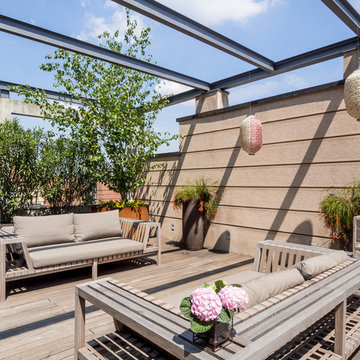
Vittore Buzzi
Photo of a contemporary rooftop and rooftop deck in Milan with a container garden and no cover.
Photo of a contemporary rooftop and rooftop deck in Milan with a container garden and no cover.
617 Brown Home Design Photos
9



















