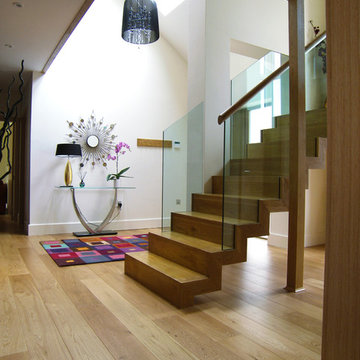652 Brown Home Design Photos
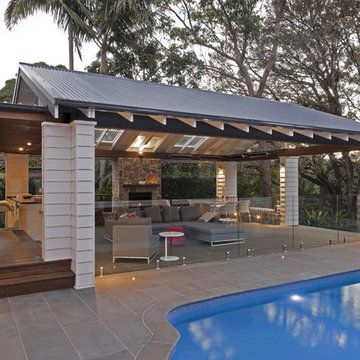
The Pavilion is a contemporary outdoor living addition to a Federation house in Roseville, NSW.
The existing house sits on a 1550sqm block of land and is a substantial renovated two storey family home. The 900sqm north facing rear yard slopes gently down from the back of the house and is framed by mature deciduous trees.
The client wanted to create something special “out the back”, to replace an old timber pergola and update the pebblecrete pool, surrounded by uneven brick paving and tubular pool fencing.
After years living in Asia, the client’s vision was for a year round, comfortable outdoor living space; shaded from the hot Australian sun, protected from the rain, and warmed by an outdoor fireplace and heaters during the cooler Sydney months.
The result is large outdoor living room, which provides generous space for year round outdoor living and entertaining and connects the house to both the pool and the deep back yard.
The Pavilion at Roseville is a new in-between space, blurring the distinction between inside and out. It celebrates the contemporary culture of outdoor living, gathering friends & family outside, around the bbq, pool and hearth.
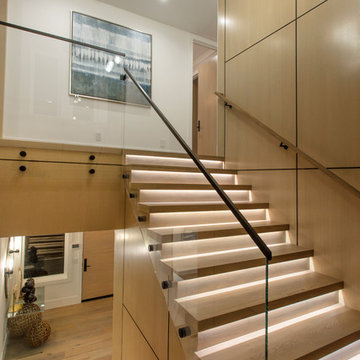
Design ideas for a mid-sized modern wood u-shaped staircase in Orange County with wood risers and glass railing.
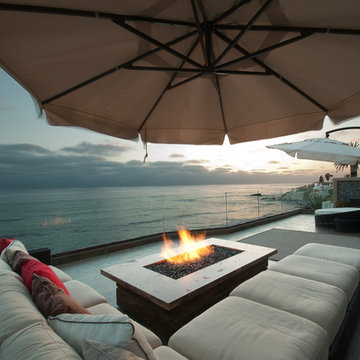
This is an example of a mid-sized contemporary rooftop and rooftop deck in San Diego with a fire feature and no cover.
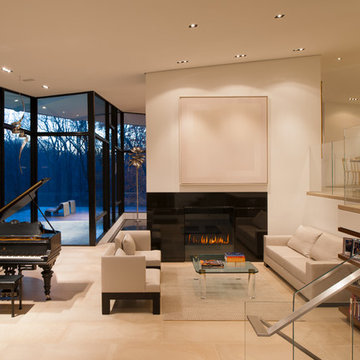
Glass table and chairs, open concept, grand piano, angled ceiling, wall art, contemporary, beam, glass wall, wood dining chairs, solid floor, recessed lights, glass half-wall, fireplace, split-level, leather sofa
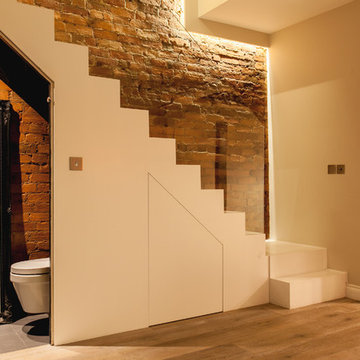
FAMILY HOME IN SURREY
The architectural remodelling, fitting out and decoration of a lovely semi-detached Edwardian house in Weybridge, Surrey.
We were approached by an ambitious couple who’d recently sold up and moved out of London in pursuit of a slower-paced life in Surrey. They had just bought this house and already had grand visions of transforming it into a spacious, classy family home.
Architecturally, the existing house needed a complete rethink. It had lots of poky rooms with a small galley kitchen, all connected by a narrow corridor – the typical layout of a semi-detached property of its era; dated and unsuitable for modern life.
MODERNIST INTERIOR ARCHITECTURE
Our plan was to remove all of the internal walls – to relocate the central stairwell and to extend out at the back to create one giant open-plan living space!
To maximise the impact of this on entering the house, we wanted to create an uninterrupted view from the front door, all the way to the end of the garden.
Working closely with the architect, structural engineer, LPA and Building Control, we produced the technical drawings required for planning and tendering and managed both of these stages of the project.
QUIRKY DESIGN FEATURES
At our clients’ request, we incorporated a contemporary wall mounted wood burning stove in the dining area of the house, with external flue and dedicated log store.
The staircase was an unusually simple design, with feature LED lighting, designed and built as a real labour of love (not forgetting the secret cloak room inside!)
The hallway cupboards were designed with asymmetrical niches painted in different colours, backlit with LED strips as a central feature of the house.
The side wall of the kitchen is broken up by three slot windows which create an architectural feel to the space.
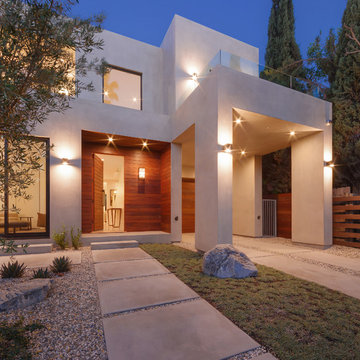
©Teague Hunziker
Photo of a contemporary two-storey white exterior in Other with a flat roof.
Photo of a contemporary two-storey white exterior in Other with a flat roof.
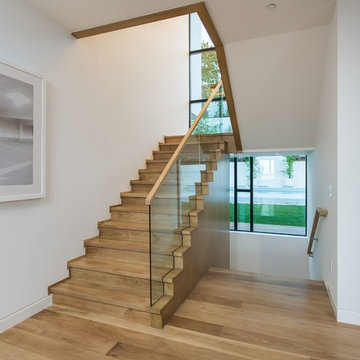
Photo Credit: Unlimited Style Real Estate Photography
Architect: Nadav Rokach
Interior Design: Eliana Rokach
Contractor: Building Solutions and Design, Inc
Staging: Carolyn Grecco/ Meredit Baernc
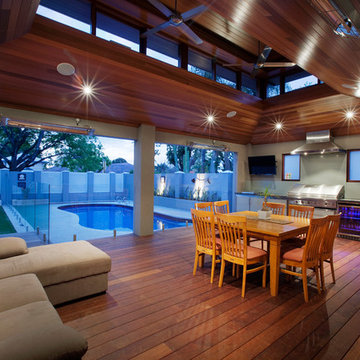
Nulook Homes
This is an example of a contemporary deck in Perth with an outdoor kitchen and a roof extension.
This is an example of a contemporary deck in Perth with an outdoor kitchen and a roof extension.
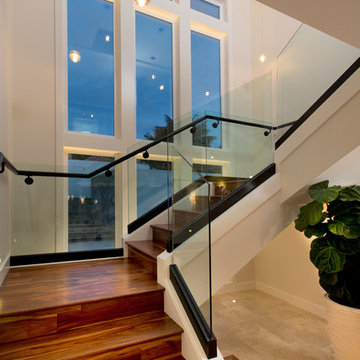
Harrison Photographic
Photo of a mid-sized contemporary wood u-shaped staircase in Los Angeles with wood risers.
Photo of a mid-sized contemporary wood u-shaped staircase in Los Angeles with wood risers.
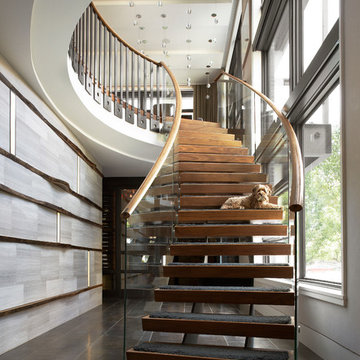
multi-level townhome transitions from ground level utility space to increasingly intimate living spaces either by elevator or sculptural staircase
Werner Straube Photography
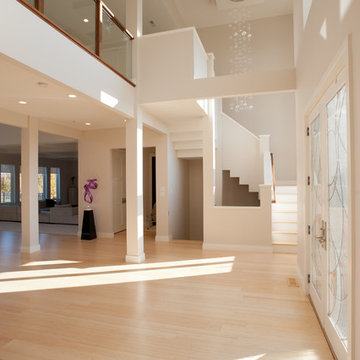
Inspiration for an expansive contemporary entryway in Other with white walls, light hardwood floors and a double front door.
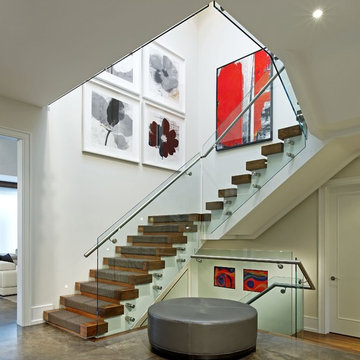
Photographer: David Whittaker
Design ideas for a large contemporary wood u-shaped staircase in Toronto with wood risers and glass railing.
Design ideas for a large contemporary wood u-shaped staircase in Toronto with wood risers and glass railing.
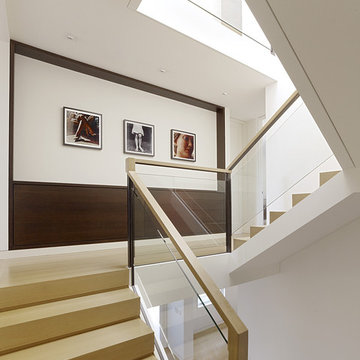
Inspiration for a modern u-shaped staircase in San Francisco with glass railing.
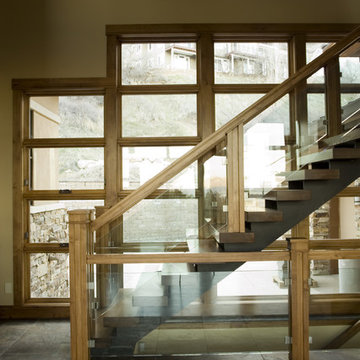
Quinn Starr photography
H&H Design
This is an example of a contemporary wood staircase in Salt Lake City with open risers and glass railing.
This is an example of a contemporary wood staircase in Salt Lake City with open risers and glass railing.
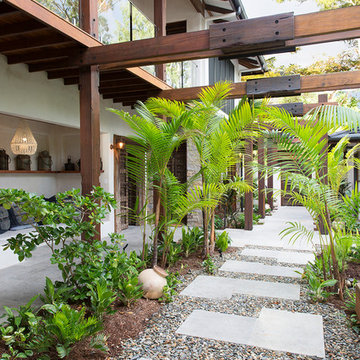
Photos by Louise Roche, of Villa Styling.
Recycled timber arbor and entry path
This is an example of a tropical front yard garden in Cairns with with path.
This is an example of a tropical front yard garden in Cairns with with path.
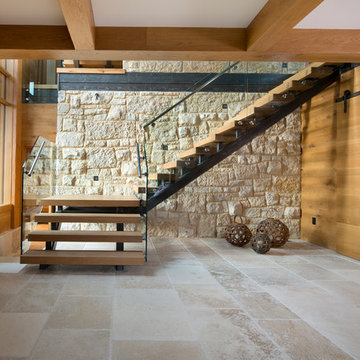
Inspiration for a country wood l-shaped staircase in Vancouver with open risers.
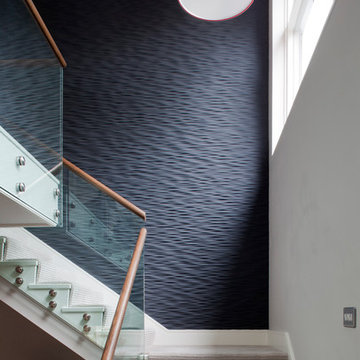
Design ideas for a contemporary painted wood staircase in Cornwall with painted wood risers.
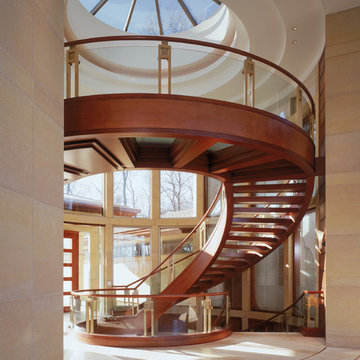
Inspiration for an expansive contemporary wood curved staircase in Detroit with open risers.
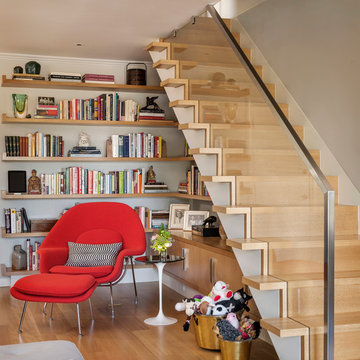
Aaron Leitz
Design ideas for a contemporary wood straight staircase in San Francisco with wood risers and glass railing.
Design ideas for a contemporary wood straight staircase in San Francisco with wood risers and glass railing.
652 Brown Home Design Photos
1



















