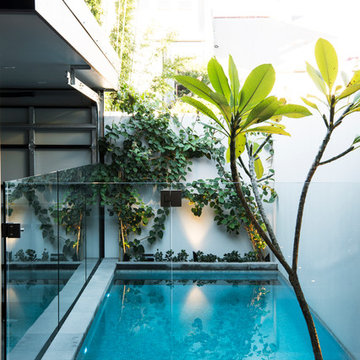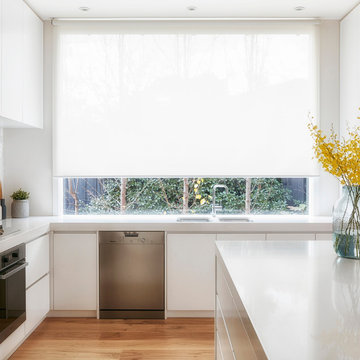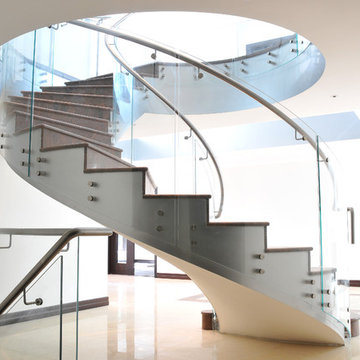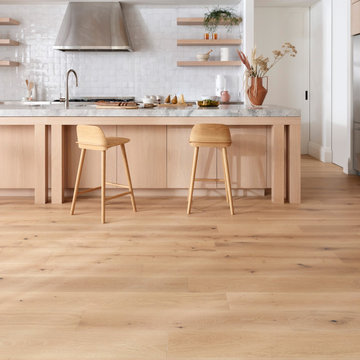4,391 Home Design Photos
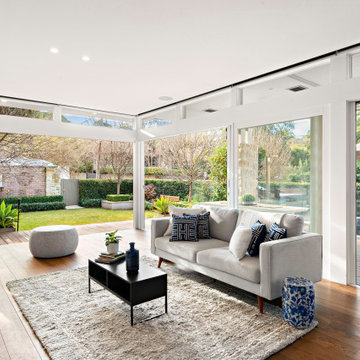
Inspiration for a contemporary living room in Sydney with white walls, medium hardwood floors, a ribbon fireplace, a wall-mounted tv and brown floor.
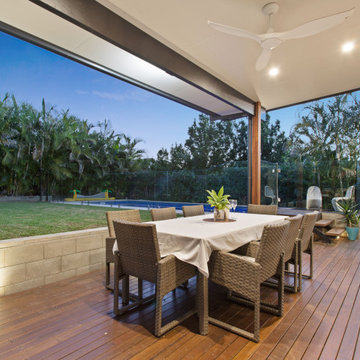
Design ideas for a contemporary ground level deck in Brisbane with a roof extension.
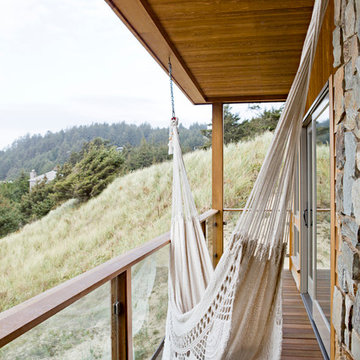
Inspiration for a beach style balcony in Portland with a roof extension.
Find the right local pro for your project
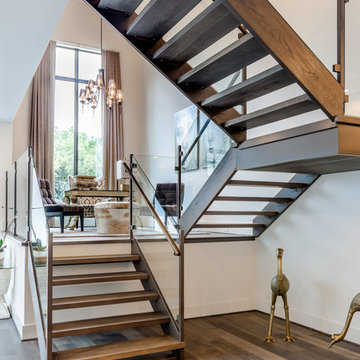
Connie Anderson Photography
Mid-sized transitional wood u-shaped staircase in Houston with open risers.
Mid-sized transitional wood u-shaped staircase in Houston with open risers.
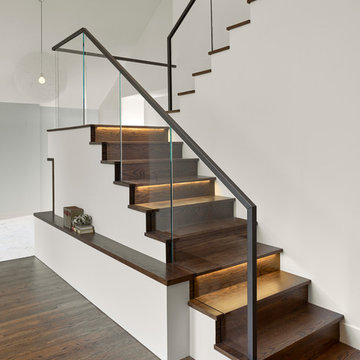
In the Blackhawk neighborhood of Danville, a home’s interior changes dramatically with a modern renovation that opens up the spaces, adds natural light, and highlights the outside world. Removing walls, adding more windows including skylights, and using a white and dark brown base-palette evokes a light, airy, but grounded experience to take in the beautiful landscapes of Danville.
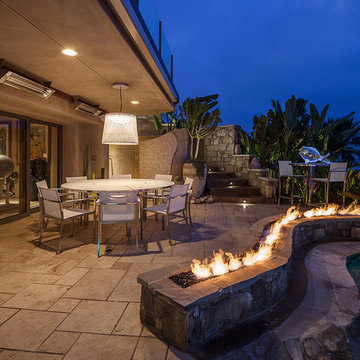
This project combines high end earthy elements with elegant, modern furnishings. We wanted to re invent the beach house concept and create an home which is not your typical coastal retreat. By combining stronger colors and textures, we gave the spaces a bolder and more permanent feel. Yet, as you travel through each room, you can't help but feel invited and at home.
Reload the page to not see this specific ad anymore
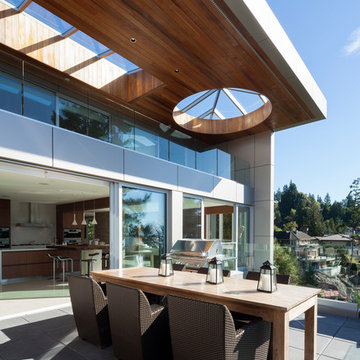
Derek Lepper
Inspiration for a contemporary backyard deck in Vancouver with no cover.
Inspiration for a contemporary backyard deck in Vancouver with no cover.
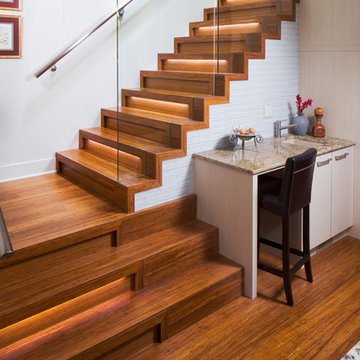
due to lot orientation and proportion, we needed to find a way to get more light into the house, specifically during the middle of the day. the solution that we came up with was the location of the stairs along the long south property line, combined with the glass railing, skylights, and some windows into the stair well. we allowed the stairs to project through the glass as thought the glass had sliced through the steps.
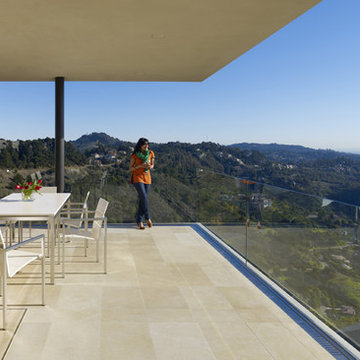
Tim Griffith
This is an example of a large modern balcony in San Francisco with a roof extension.
This is an example of a large modern balcony in San Francisco with a roof extension.
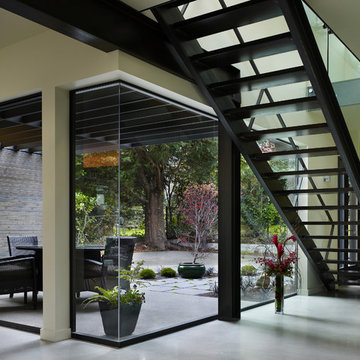
New construction over existing foundation
Modern straight staircase in Seattle with open risers.
Modern straight staircase in Seattle with open risers.
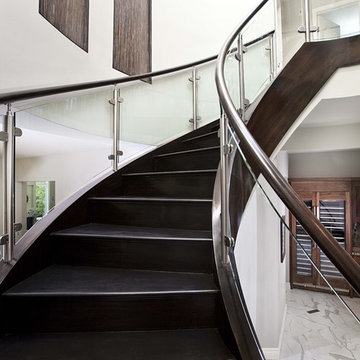
Photo of a contemporary wood curved staircase in San Francisco with wood risers.
Reload the page to not see this specific ad anymore

Hidden within a clearing in a Grade II listed arboretum in Hampshire, this highly efficient new-build family home was designed to fully embrace its wooded location.
Surrounded by woods, the site provided both the potential for a unique perspective and also a challenge, due to the trees limiting the amount of natural daylight. To overcome this, we placed the guest bedrooms and ancillary spaces on the ground floor and elevated the primary living areas to the lighter first and second floors.
The entrance to the house is via a courtyard to the north of the property. Stepping inside, into an airy entrance hall, an open oak staircase rises up through the house.
Immediately beyond the full height glazing across the hallway, a newly planted acer stands where the two wings of the house part, drawing the gaze through to the gardens beyond. Throughout the home, a calming muted colour palette, crafted oak joinery and the gentle play of dappled light through the trees, creates a tranquil and inviting atmosphere.
Upstairs, the landing connects to a formal living room on one side and a spacious kitchen, dining and living area on the other. Expansive glazing opens on to wide outdoor terraces that span the width of the building, flooding the space with daylight and offering a multi-sensory experience of the woodland canopy. Porcelain tiles both inside and outside create a seamless continuity between the two.
At the top of the house, a timber pavilion subtly encloses the principal suite and study spaces. The mood here is quieter, with rooflights bathing the space in light and large picture windows provide breathtaking views over the treetops.
The living area on the first floor and the master suite on the upper floor function as a single entity, to ensure the house feels inviting, even when the guest bedrooms are unoccupied.
Outside, and opposite the main entrance, the house is complemented by a single storey garage and yoga studio, creating a formal entrance courtyard to the property. Timber decking and raised beds sit to the north of the studio and garage.
The buildings are predominantly constructed from timber, with offsite fabrication and precise on-site assembly. Highly insulated, the choice of materials prioritises the reduction of VOCs, with wood shaving insulation and an Air Source Heat Pump (ASHP) to minimise both operational and embodied carbon emissions.
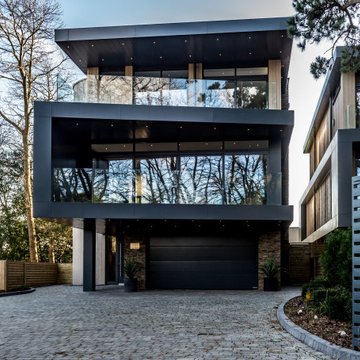
This is an example of a large contemporary three-storey multi-coloured house exterior in Other with mixed siding and a flat roof.
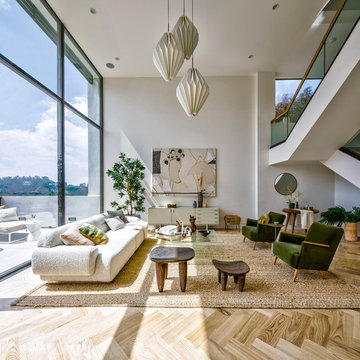
aluminum windows, glass railing, herringbone wood floors, modern furniture, modern living, pendant light
This is an example of a contemporary open concept living room in Los Angeles with white walls, light hardwood floors and beige floor.
This is an example of a contemporary open concept living room in Los Angeles with white walls, light hardwood floors and beige floor.
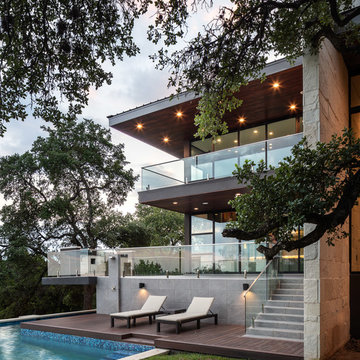
This is an example of a contemporary two-storey glass brown house exterior in Austin with a flat roof.
4,391 Home Design Photos
Reload the page to not see this specific ad anymore
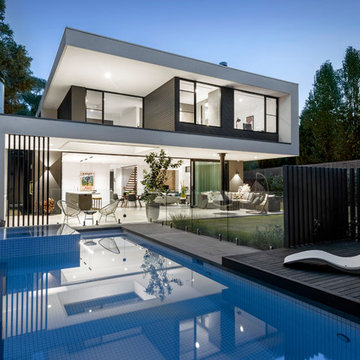
Photography: Gerard Warrener, DPI
Photography for Raw Architecture
Design ideas for a mid-sized contemporary backyard rectangular lap pool in Melbourne with a hot tub and decking.
Design ideas for a mid-sized contemporary backyard rectangular lap pool in Melbourne with a hot tub and decking.
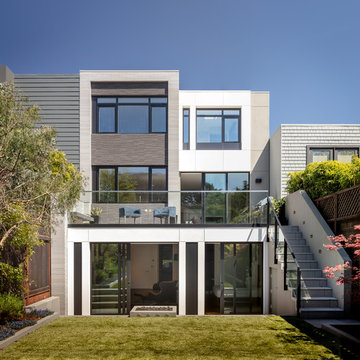
Contemporary three-storey multi-coloured house exterior in San Francisco with mixed siding and a flat roof.
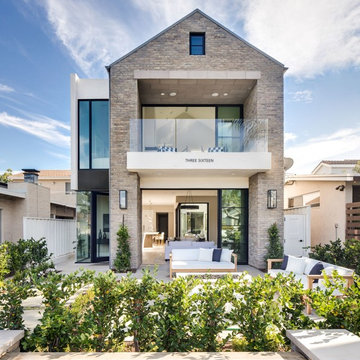
Chad Mellon
Design ideas for a transitional two-storey brick house exterior in Orange County with a gable roof.
Design ideas for a transitional two-storey brick house exterior in Orange County with a gable roof.
1



















