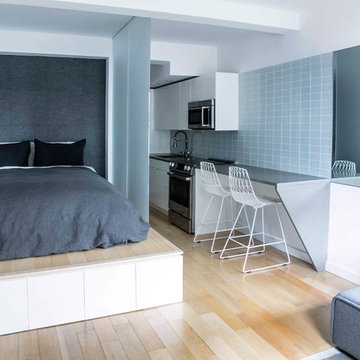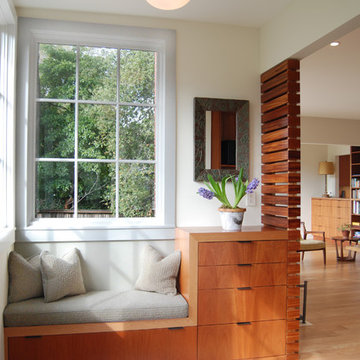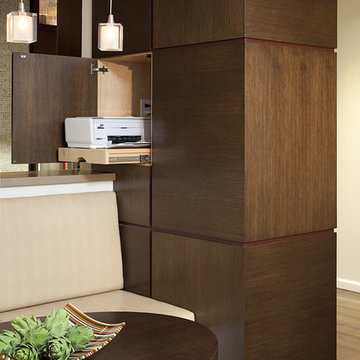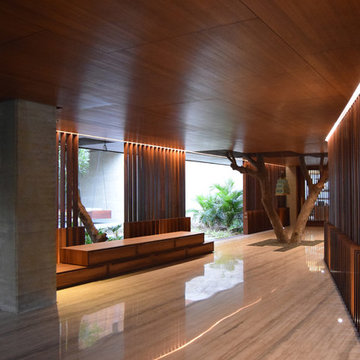146 Brown Home Design Photos
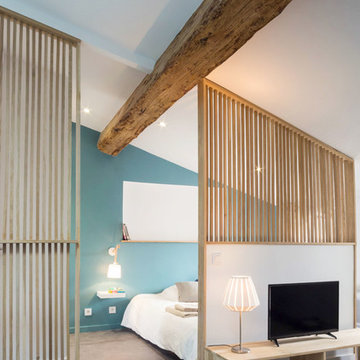
Thomas Pannetier Photography pour le Studio Polka - Architecte d'intérieur
Inspiration for a mid-sized scandinavian master bedroom in Bordeaux with blue walls, carpet and no fireplace.
Inspiration for a mid-sized scandinavian master bedroom in Bordeaux with blue walls, carpet and no fireplace.
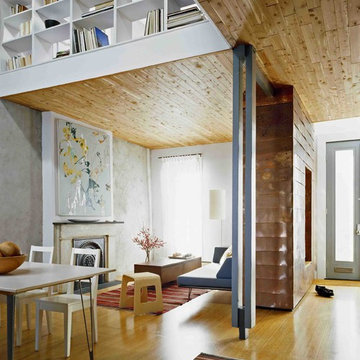
Catherine Tighe
Mid-sized contemporary formal living room in New York with grey walls, light hardwood floors, a two-sided fireplace, a stone fireplace surround and no tv.
Mid-sized contemporary formal living room in New York with grey walls, light hardwood floors, a two-sided fireplace, a stone fireplace surround and no tv.
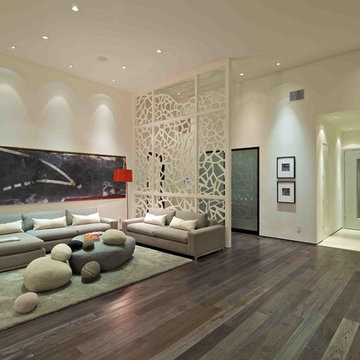
Custom home
Inspiration for a contemporary open concept living room in San Diego with white walls.
Inspiration for a contemporary open concept living room in San Diego with white walls.
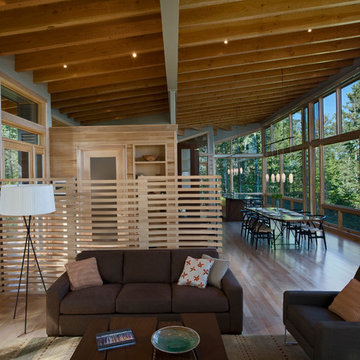
The Eagle Harbor Cabin is located on a wooded waterfront property on Lake Superior, at the northerly edge of Michigan’s Upper Peninsula, about 300 miles northeast of Minneapolis.
The wooded 3-acre site features the rocky shoreline of Lake Superior, a lake that sometimes behaves like the ocean. The 2,000 SF cabin cantilevers out toward the water, with a 40-ft. long glass wall facing the spectacular beauty of the lake. The cabin is composed of two simple volumes: a large open living/dining/kitchen space with an open timber ceiling structure and a 2-story “bedroom tower,” with the kids’ bedroom on the ground floor and the parents’ bedroom stacked above.
The interior spaces are wood paneled, with exposed framing in the ceiling. The cabinets use PLYBOO, a FSC-certified bamboo product, with mahogany end panels. The use of mahogany is repeated in the custom mahogany/steel curvilinear dining table and in the custom mahogany coffee table. The cabin has a simple, elemental quality that is enhanced by custom touches such as the curvilinear maple entry screen and the custom furniture pieces. The cabin utilizes native Michigan hardwoods such as maple and birch. The exterior of the cabin is clad in corrugated metal siding, offset by the tall fireplace mass of Montana ledgestone at the east end.
The house has a number of sustainable or “green” building features, including 2x8 construction (40% greater insulation value); generous glass areas to provide natural lighting and ventilation; large overhangs for sun and snow protection; and metal siding for maximum durability. Sustainable interior finish materials include bamboo/plywood cabinets, linoleum floors, locally-grown maple flooring and birch paneling, and low-VOC paints.
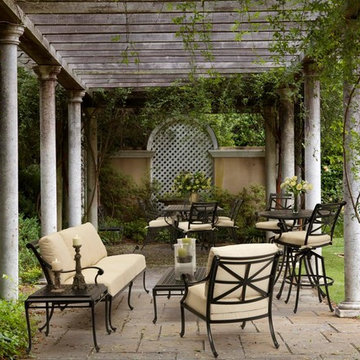
The furniture you see here features a classic English motif with clean, flowing lines. This is a substantial, enduring collection cast from high-grade, rust-free aluminum alloy. Cushions available in over 100 Sunbrella fabrics. Come see this furniture exclusively at our Reston, Virginia showroom. Or visit us online at www.HomeEscapes.com.
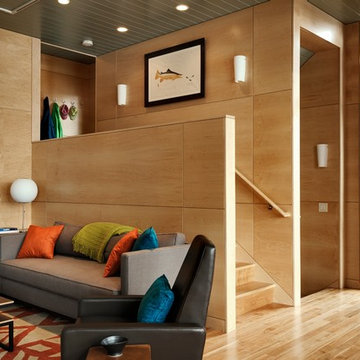
Contemporary living room. Maple veneer plywood walls, and leather Flight recliner from Design Within Reach. Clifton sofa's from Copeland Furniture, Nelson Lotus Table lamp and Bubble Lamp Cigar Pendant, Ossington Coffee tables in walnut to match the custom walnut corner table.
Rob Karosis Photography
www.robkarosis.com
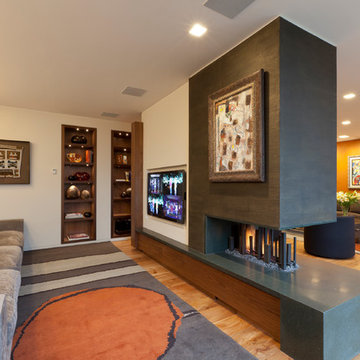
Design ideas for a contemporary formal open concept living room in London with white walls, light hardwood floors, a two-sided fireplace and a wall-mounted tv.
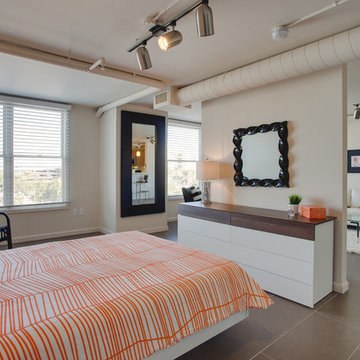
Design ideas for a small contemporary master bedroom in Phoenix with white walls, no fireplace, porcelain floors and grey floor.
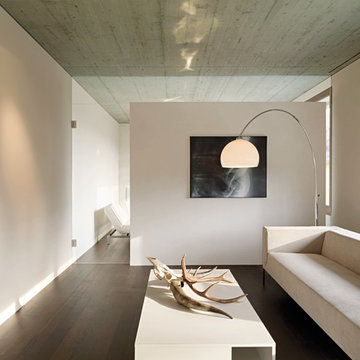
Photo of a mid-sized modern enclosed living room in New York with white walls.
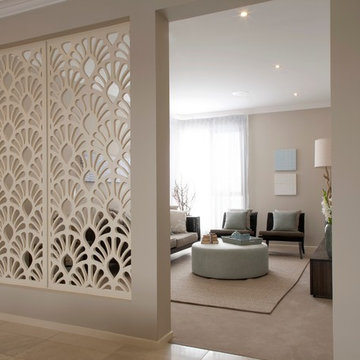
Orbit Homes
This is an example of a mid-sized contemporary enclosed living room in Melbourne with beige walls.
This is an example of a mid-sized contemporary enclosed living room in Melbourne with beige walls.

Design ideas for a traditional living room in New York with white walls, dark hardwood floors and a standard fireplace.
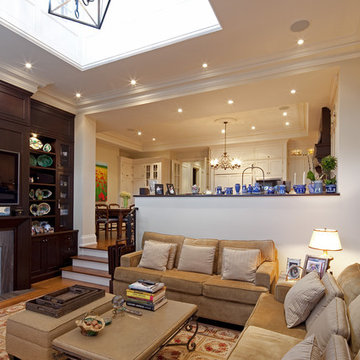
House in Downtown Toronto
Photography: Peter A. Sellar / www.photoklik.com
Photo of a traditional living room in Toronto with a standard fireplace and a wall-mounted tv.
Photo of a traditional living room in Toronto with a standard fireplace and a wall-mounted tv.
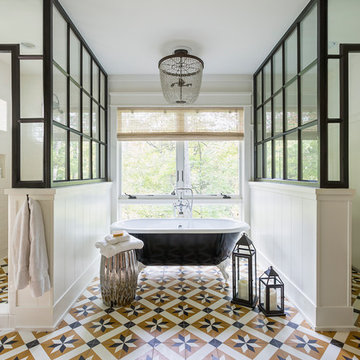
Andrea Rugg
Large transitional master bathroom in Los Angeles with a claw-foot tub, a double shower, multi-coloured floor, white tile, a hinged shower door, medium wood cabinets, white walls, ceramic floors and an undermount sink.
Large transitional master bathroom in Los Angeles with a claw-foot tub, a double shower, multi-coloured floor, white tile, a hinged shower door, medium wood cabinets, white walls, ceramic floors and an undermount sink.
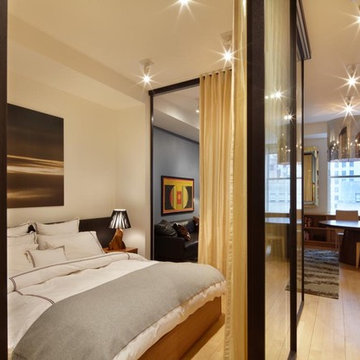
Good design must reflect the personality of the client. So when siblings purchased studios in Downtown by Philippe Starck, one of the first buildings to herald the revitalization of Manhattan’s Financial District, the aim was to create environments that were truly bespoke. The brother’s tastes jibed synchronously with the insouciant idea of France’s most popular prankster converting a building that once housed the buttoned-up offices of JP Morgan Chase. His collection of Takashi Murakami works, the gallery-like centerpiece of the main area, announces his boldness and flair up front, as do furnishings by Droog, Moooi and, of course Starck, as well as hide rugs and upholstery, and a predominantly red palette. His sister was after something soothing and discreet. So Axis Mundi responded with a neutrals and used glass to carve out a bedroom surrounded by drapes that transform it into a golden cocoon. Hide (albeit less flamboyantly applied) evokes a familial commonality, and built-in furniture and cabinetry optimize space restrictions inherent in studio apartments.
Design Team: John Beckmann, with Richard Rosenbloom
Photography: Mikiko Kikuyama
© Axis Mundi Design LLC
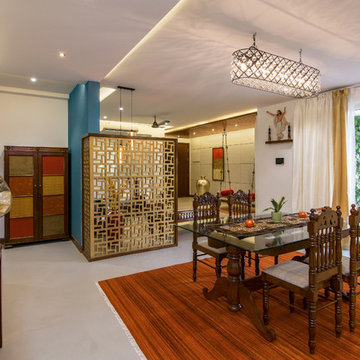
Nayan Soni
Inspiration for a large eclectic dining room in Bengaluru with white walls and grey floor.
Inspiration for a large eclectic dining room in Bengaluru with white walls and grey floor.
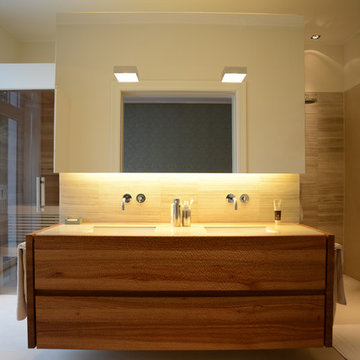
Design ideas for a large contemporary bathroom in Hamburg with an undermount sink.
146 Brown Home Design Photos
1



















