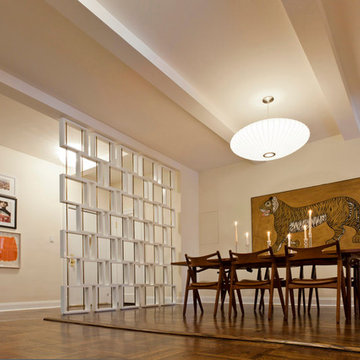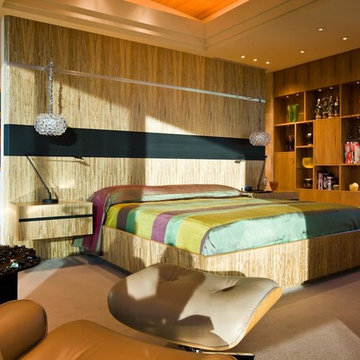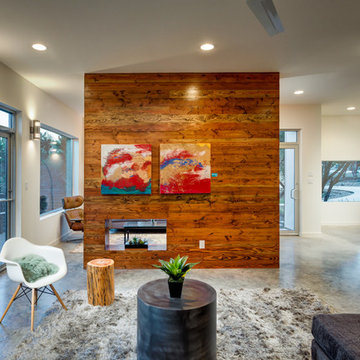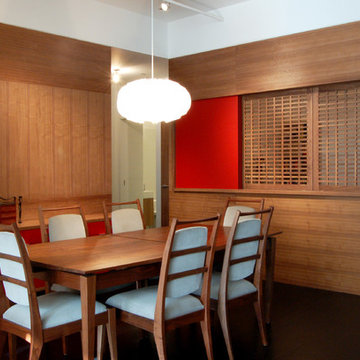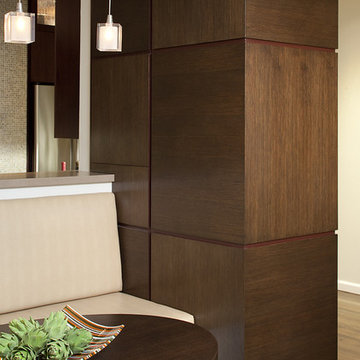146 Brown Home Design Photos
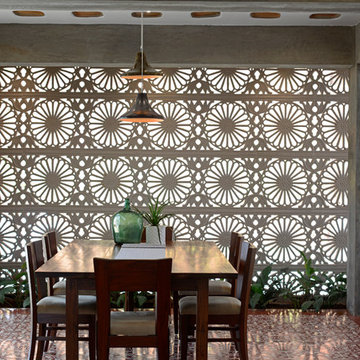
Inspiration for a tropical separate dining room in Mumbai with multi-coloured floor.
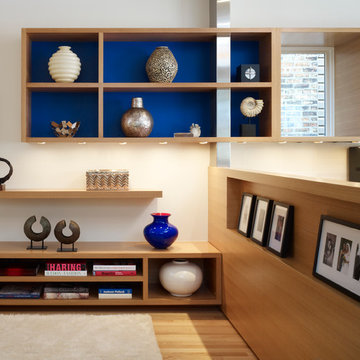
An asymmetrical arrangement of cabinetry creates a modern aesthetic. Display space extends the line of the kitchen cabinets, while a low dividing panel features a niche for family photos.
Photography: Scott McDonald - Hedrich Blessing
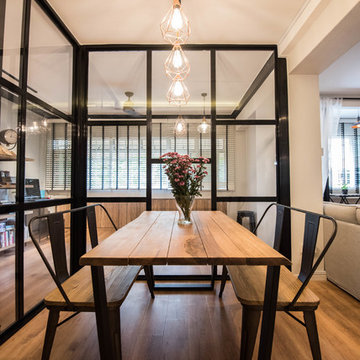
Contemporary dining room in Singapore with white walls, medium hardwood floors and no fireplace.
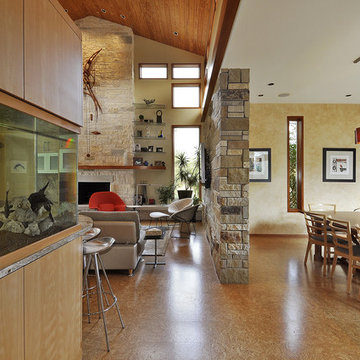
Nestled between multiple stands of Live Oak trees, the Westlake Residence is a contemporary Texas Hill Country home. The house is designed to accommodate the entire family, yet flexible in its design to be able to scale down into living only in 2,200 square feet when the children leave in several years. The home includes many state-of-the-art green features and multiple flex spaces capable of hosting large gatherings or small, intimate groups. The flow and design of the home provides for privacy from surrounding properties and streets, as well as to focus all of the entertaining to the center of the home. Finished in late 2006, the home features Icynene insulation, cork floors and thermal chimneys to exit warm air in the expansive family room.
Photography by Allison Cartwright
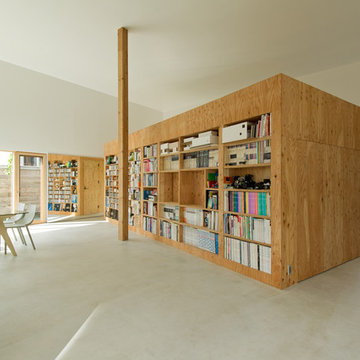
Photo by 古瀬 桂/GAZE fotographica
Photo of a scandinavian study room in Sapporo with white walls and no fireplace.
Photo of a scandinavian study room in Sapporo with white walls and no fireplace.
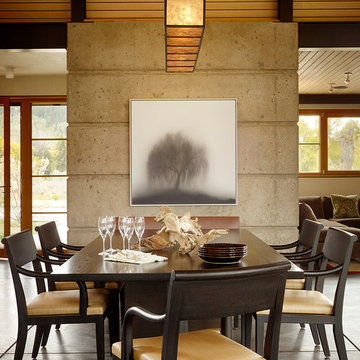
Architect: Carney Logan Burke / Photographer: Paul Richer
Contemporary dining room in Other with beige walls.
Contemporary dining room in Other with beige walls.
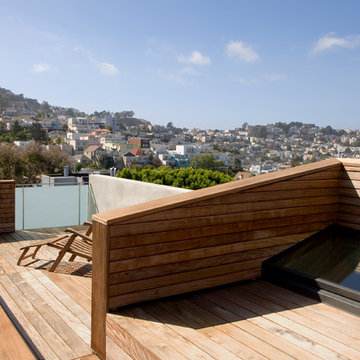
Ethan Kaplan
Design ideas for a mid-sized modern rooftop and rooftop deck in San Francisco with no cover.
Design ideas for a mid-sized modern rooftop and rooftop deck in San Francisco with no cover.
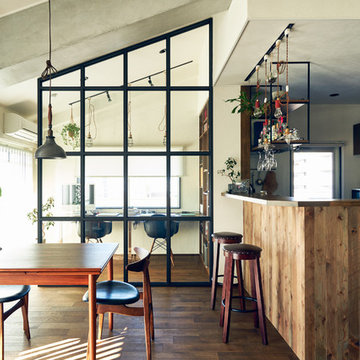
Industrial galley eat-in kitchen in Nagoya with black appliances, medium hardwood floors and a peninsula.
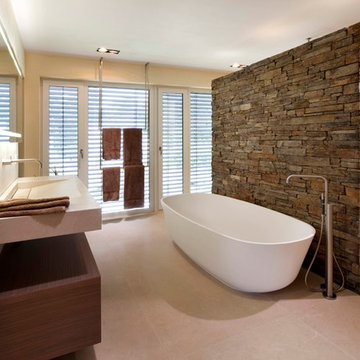
Large contemporary bathroom in Munich with a wall-mount sink, flat-panel cabinets, dark wood cabinets, a freestanding tub, an open shower, beige tile, beige walls, limestone floors, solid surface benchtops, beige floor and an open shower.
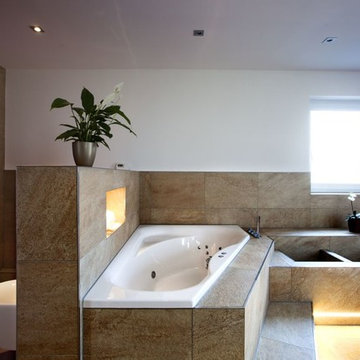
Eine halbhohe Vorwand versteckt gekonnt WC und Bidet und gibt auf der Rückseite den Blick auf die Badewanne mit Rückentherapie frei. Zehn superflache, ergonomisch angeordnete Präventionsdüsen mit feinen Auslässen, eines der leisesten Wasser-Massage Systeme am Markt, 19dB gemäß DIN 4109, sorgen für eine wohltuende Massage im Schulter, Rücken- und Lendenbereich. Das Wannenmodell Tika fügt sich harmonisch in das Badezimmerkonzept ein und ist zusätzlich zur Massagefunktion mit Licht und Lautsprechern ausgestattet. Zwei Fußbecken greifen den Spa Gedanken auf. Das Kneipp’sche Fußbad lässt sich im stehen oder sitzen auf der beheizten Sitzbank genießen. Für die erholende Ruhe zwischen den Dampfbad-Gängen lädt die Liegebank ein. Das Fazit der Bauherren: „Unser lang gehegter Traum hat sich erfüllt. Unser neues Badezimmer ist unsere Ruhe-Oase, ein Ort an den wir uns gerne zurückziehen und entspannen - unser Fels in der Brandung des Alltags.“
Foto: repaBAD
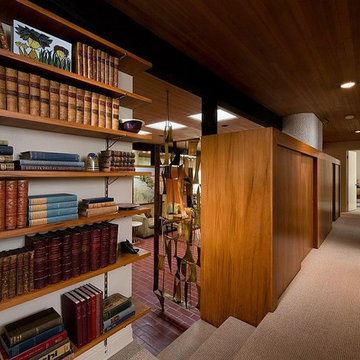
J. Craig Sweat Photography Inc.
Inspiration for a midcentury hallway in Other with carpet.
Inspiration for a midcentury hallway in Other with carpet.
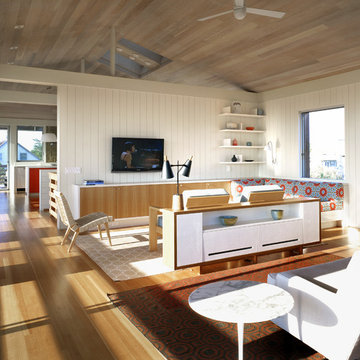
Catherine Tighe
This is an example of a beach style family room in New York with white walls, medium hardwood floors and a wall-mounted tv.
This is an example of a beach style family room in New York with white walls, medium hardwood floors and a wall-mounted tv.
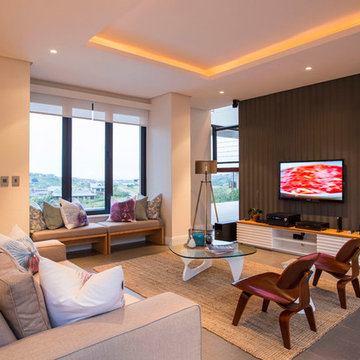
Design ideas for a contemporary open concept family room in Other with beige walls and a wall-mounted tv.
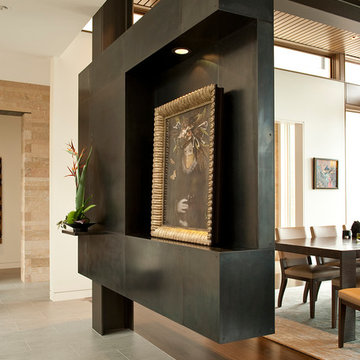
Rob Perry Photography
Inspiration for a contemporary hallway in Seattle.
Inspiration for a contemporary hallway in Seattle.
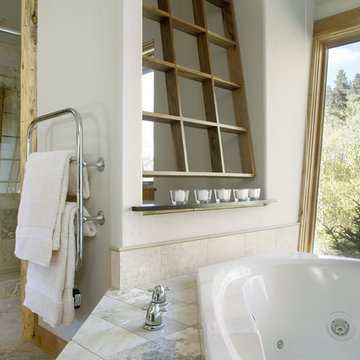
Mountain Lodge. Photo, Bob Greenspan
Beautiful view from slanted window to mountain hillside. Slanted partition between shower area and tub.
Design ideas for a country bathroom in Denver with a drop-in tub, an alcove shower and beige tile.
Design ideas for a country bathroom in Denver with a drop-in tub, an alcove shower and beige tile.
146 Brown Home Design Photos
6



















