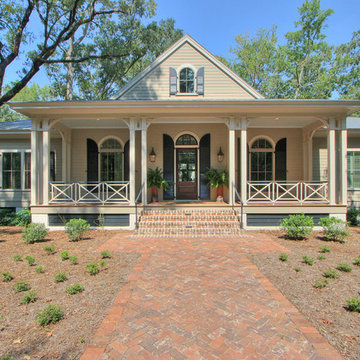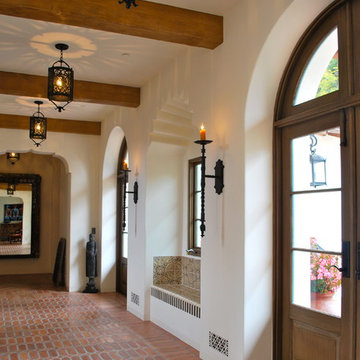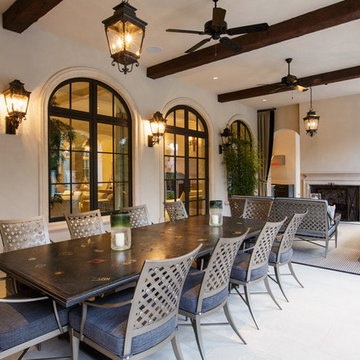1,088 Brown Home Design Photos
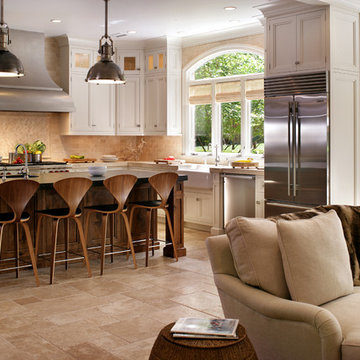
Peter Rymwid
Photo of a large transitional l-shaped eat-in kitchen in New York with a farmhouse sink, recessed-panel cabinets, white cabinets, beige splashback, stainless steel appliances, soapstone benchtops, travertine floors, beige floor and travertine splashback.
Photo of a large transitional l-shaped eat-in kitchen in New York with a farmhouse sink, recessed-panel cabinets, white cabinets, beige splashback, stainless steel appliances, soapstone benchtops, travertine floors, beige floor and travertine splashback.
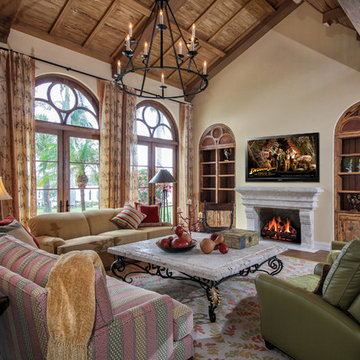
Photographer: Ron Rosenzweig
Home Builder: Onshore Construction & Dev. Co.
Interior Design: Marc Michaels
Cabinetry: Artistry-Masters of Woodcraft
Architects: Dailey Janssen Architects
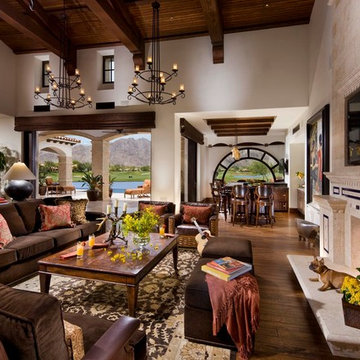
Spanish Revival,Spanish Colonial
Family Room, Indoor Outdoor Living
Mediterranean open concept living room in Orange County with beige walls, medium hardwood floors, a standard fireplace and a stone fireplace surround.
Mediterranean open concept living room in Orange County with beige walls, medium hardwood floors, a standard fireplace and a stone fireplace surround.
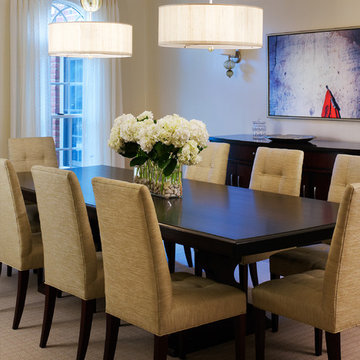
Photographer: Anice Hoachlander from Hoachlander Davis Photography, LLC
Interior Designer: Miriam Dillon, Associate AIA, ASID
Design ideas for a transitional dining room in DC Metro with beige walls and beige floor.
Design ideas for a transitional dining room in DC Metro with beige walls and beige floor.
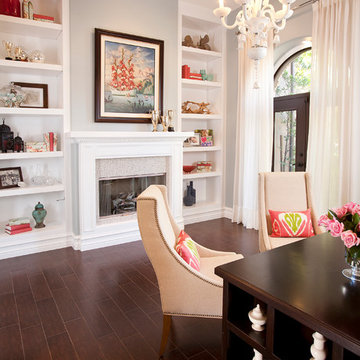
Jim Decker
Mid-sized contemporary home office in Las Vegas with grey walls, a freestanding desk, a standard fireplace, medium hardwood floors and brown floor.
Mid-sized contemporary home office in Las Vegas with grey walls, a freestanding desk, a standard fireplace, medium hardwood floors and brown floor.
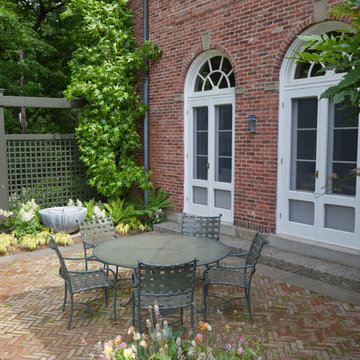
This is an example of a traditional patio in Boston with brick pavers.
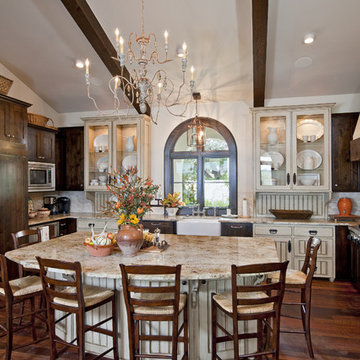
These award-winning kitchens represent luxury at its finest. These are just a sample of the many custom homes we have built as a custom home builder in Austin, Texas.
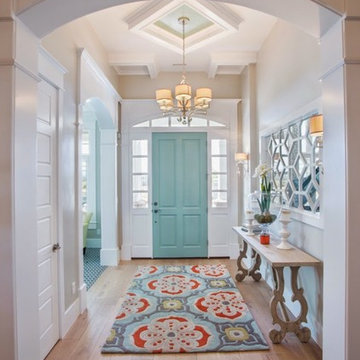
Entryway design with blue door from Osmond Designs.
Photo of a transitional hallway in Salt Lake City with beige walls, light hardwood floors and beige floor.
Photo of a transitional hallway in Salt Lake City with beige walls, light hardwood floors and beige floor.
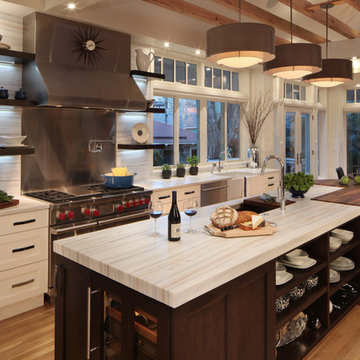
This shot clearly shows the vaulted ceilings and massive windows that dominate this kitchen space. These architectural accents mixed with the finishes and appliances culminate in a magnificent kitchen that is warm and inviting for all who experience it. The Zebrino marble island and backsplash are clearly shown and the LED under-lighting helps to accentuate the beautiful veining throughout the backsplash. This kitchen has since won two awards through NKBA and ASID competitions, and is the crowning jewel of our clients home.
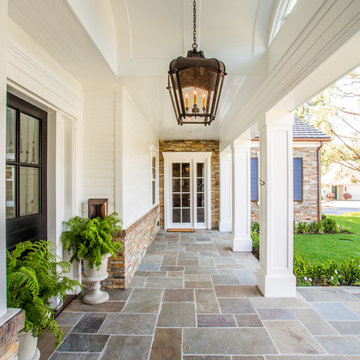
Legacy Custom Homes, Inc
Toblesky-Green Architects
Kelly Nutt Designs
This is an example of a mid-sized traditional front yard verandah in Orange County with a roof extension and natural stone pavers.
This is an example of a mid-sized traditional front yard verandah in Orange County with a roof extension and natural stone pavers.
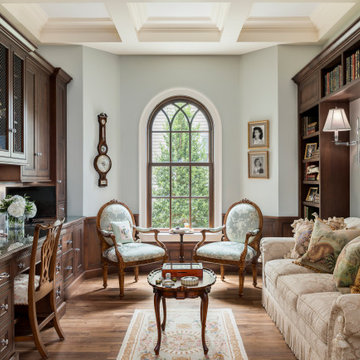
Traditional home office in New York with grey walls, dark hardwood floors, a built-in desk and brown floor.
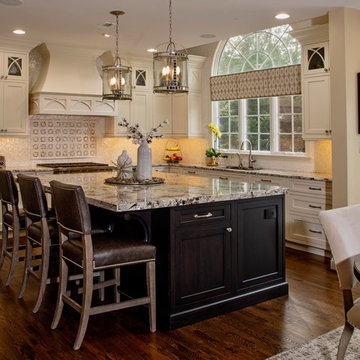
This is an example of a traditional l-shaped kitchen in Philadelphia with an undermount sink, shaker cabinets, beige cabinets, beige splashback, mosaic tile splashback, stainless steel appliances, dark hardwood floors, with island, brown floor and grey benchtop.
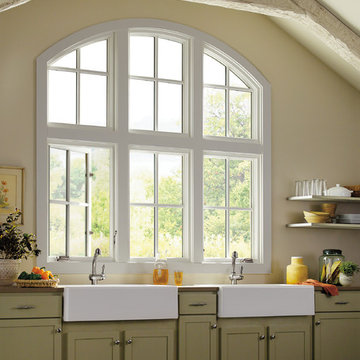
Photo of a transitional single-wall kitchen in Other with a farmhouse sink, green cabinets and no island.
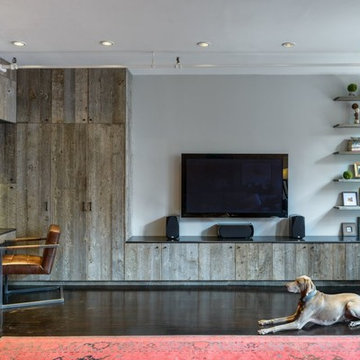
A custom millwork piece in the living room was designed to house an entertainment center, work space, and mud room storage for this 1700 square foot loft in Tribeca. Reclaimed gray wood clads the storage and compliments the gray leather desk. Blackened Steel works with the gray material palette at the desk wall and entertainment area. An island with customization for the family dog completes the large, open kitchen. The floors were ebonized to emphasize the raw materials in the space.
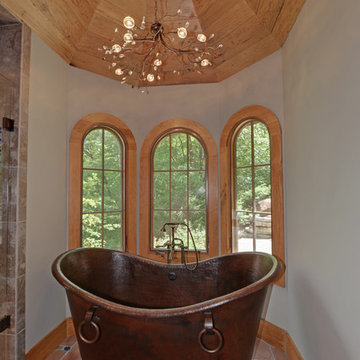
Stuart Wade, Envision Virtual Tours
Bobcat Lodge- Lake Rabun
Be welcomed to this perfect mountain/lake lodge through stone pillars down a driveway of stamped concrete and brick paver patterns to the porte cochere. The design philosophy seen in the home's exterior extends to the interior with 10 fireplaces, the finest materials, and extraordinary craftsmanship.
Great Room
Enter the striking foyer with the antique heart pine, walnut and bird's-eye maple inlaid pattern that harmonizes with the natural unity of the spacious great room. The visually anchored stone fireplace accented by hand hewn circa 1800 oak beams silhouettes the soft lake views making a dynamic design statement. The great room was designed with togetherness in mind and features high vaulted ceilings, wormy oak flooring with walnut borders, a spacious dining area, a gourmet kitchen and for softer and more intimate moments a keeping room.
Kitchen:
Wormy chestnut cabinets,
Complimenting South American granite countertops
Wolf cooktop, double oven
Preparation bar
Serving Buffet
Separate wet bar
Walk-in Pantry
Laundry Room: entrance off the foyer, wormy chestnut cabinets and South American granite
Keeping Room: Nestled off the kitchen area intimately scaled for quieter moments, wormy chestnut ceilings with hand hewn oak beams from Ohio and Pennsylvania, wormy oak flooring accented with walnut and sycamore, and private fireplace
Powder Room off foyer
Three Master Bedroom Suites: each with its own unique full bathroom and private alcove with masonry wood burning fireplace
Master suite on the main floor with full bath enlivened by a fish theme with earthtones and blue accents, a copper soaking tub, large shower and copper sinks
Upstairs master suite with wormy oak flooring sits snug above the lake looking through a tree canopy as from a tree house facilitating a peaceful, tranquil atmosphere- full bath features jetted tub, separate shower, large closet, and friendly lizards sitting on copper sinks
Terrace Level Master Suite offers trey ceilings, entrance to stone terrace supported by cyprus tree trunks giving the feel of a rainforest floor: Full bath includes double mosaic-raised copper sinks, antler lighting, jetted tub accented with aquatic life tiles and separate water closet
This warm and inviting rustic interior perfectly balances the outdoor lake vistas with the comfort of indoor living.moving directly to the outdoor living spaces. A full length deck supported by cyprus trees offers the opportunity for serious entertaining. The stone terrace off the downstairs family room leads directly to the two stall boathouse for lakeside entertaining with its own private fireplace.
Terrace Level:
14 foot ceilings, transom windows
A master suite
A guest room with trey ceilings, wool carpet, and full bath with copper sinks,double vanity and riverock shower
Family room with focal stone fireplace, wet bar with wine cooler, separate kitchen with sink, mini refrigerator and built in microwave
Wine closet with hand painted plaster finish
A full bath for drippy swimmers with oversized river rock shower accented with crayfish and salamander tiles
Extras
All windows are Loewen windows
A ridge vent system
Custom design closets
Poured foundation for house and boathouse
European spruce framing
Exterior siding: 1 x 12 pressure treated pine with 1 x 4 batten strips
Siding has three coat process of Sikkens stain finish
Ten masonry fireplaces
Stacked rock from Rocky Gap Virginia
Eight foot custom Honduran Pine
True plaster walls with three coat process faux finish
Locust hand rails for the deck
Support cyprus tree trunks from Charleston
Outside light fixtures custom made in NY
Five hot water heaters, circulating pump
Duel fuel heat pump/propane, 1000 gallon buried propane tank, four zone heating system
Two laundry rooms
All Fireplaces set up for flat screen TV's
Adjacent lot available for purchase
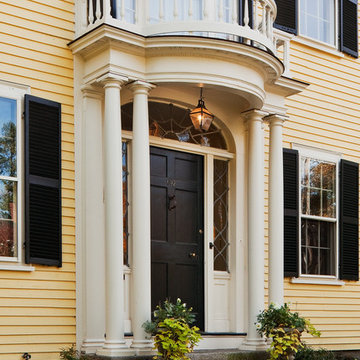
Photo of a large traditional entryway in Boston with a single front door, a black front door and yellow walls.
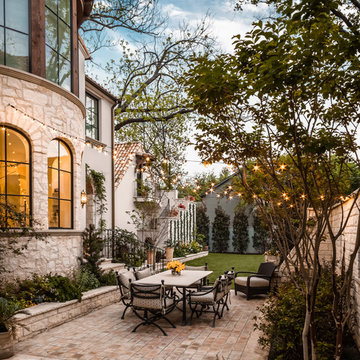
Photography: Nathan Schroder
Mediterranean courtyard patio in Dallas with a fire feature.
Mediterranean courtyard patio in Dallas with a fire feature.
1,088 Brown Home Design Photos
2



















