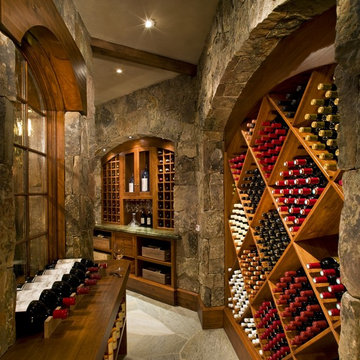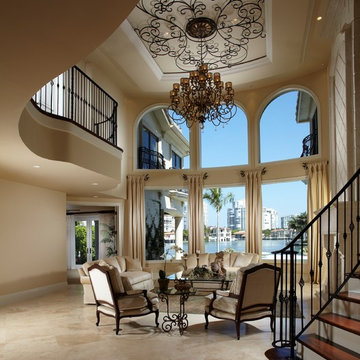1,084 Brown Home Design Photos
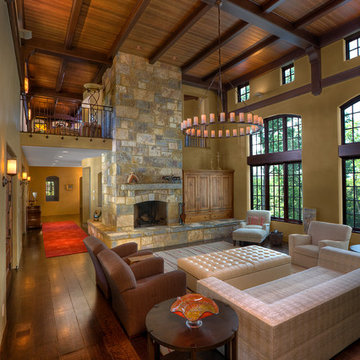
Credit: Scott Pease Photography
This is an example of a mediterranean open concept family room in Cincinnati with beige walls, dark hardwood floors, a standard fireplace and a stone fireplace surround.
This is an example of a mediterranean open concept family room in Cincinnati with beige walls, dark hardwood floors, a standard fireplace and a stone fireplace surround.
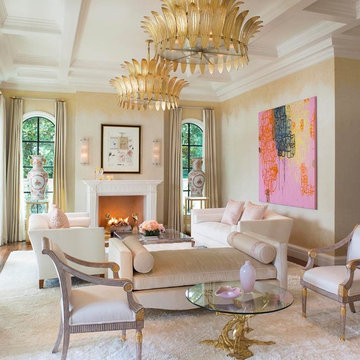
Mediterranean formal living room in Dallas with beige walls, dark hardwood floors, a standard fireplace and no tv.
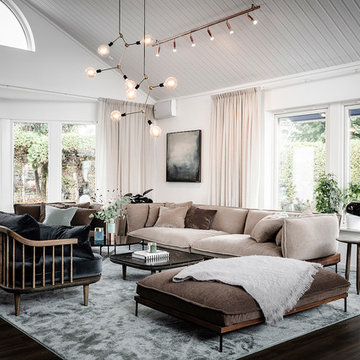
Large scandinavian formal open concept living room in Gothenburg with white walls, dark hardwood floors and brown floor.
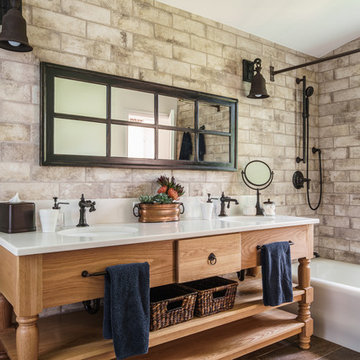
Mediterranean master bathroom in Miami with light wood cabinets, a shower/bathtub combo, an undermount sink and flat-panel cabinets.
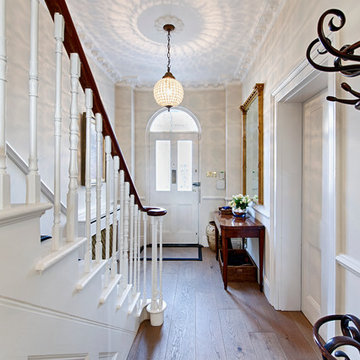
Marco Joe Fazio
Photo of a mid-sized traditional entry hall in London with medium hardwood floors, a single front door, a white front door and white walls.
Photo of a mid-sized traditional entry hall in London with medium hardwood floors, a single front door, a white front door and white walls.
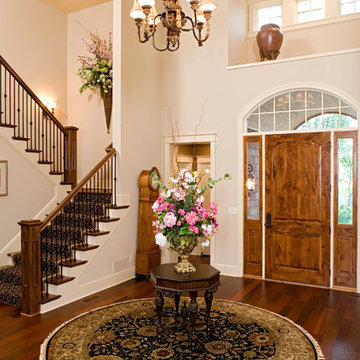
Builder: Pillar Homes
www.pillarhomes.com
Design ideas for a traditional foyer in Minneapolis with beige walls, dark hardwood floors, a single front door and a medium wood front door.
Design ideas for a traditional foyer in Minneapolis with beige walls, dark hardwood floors, a single front door and a medium wood front door.
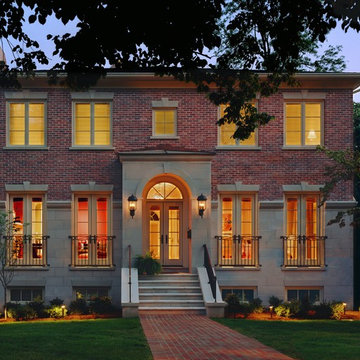
Alise O'Brien Photography
As Featured in http://www.stlmag.com/St-Louis-AT-HOME/ The Forever House
Practicality, programming flexibility, amenities, innovative design, and rpojection toward the site and landscaping are common goals. Sometimes the site's inherent contradictions establish the design and the final design pays homage to the site. Such is the case in this Classic home, built in Old Towne Clayton on a City lot.
The family had one basic requirement: they wanted a home to last their entire lives. The result of the design team is a stack of three floors, each with 2,200 s.f.. This is a basic design, termed a foursquare house, with four large rooms on each floor - a plan that has been used for centuries. The exterior is classic: the interior provides a twist. Interior architectural details call to mind details from the Arts and Crafts movement, such as archways throughout the house, simple millwork, and hardwre appropriate to the period.
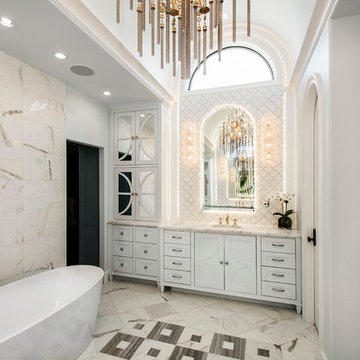
Versatile Imaging
Design ideas for a large traditional master bathroom in Dallas with a freestanding tub, white tile, marble, white walls, marble floors, an undermount sink, multi-coloured floor, white benchtops, white cabinets and shaker cabinets.
Design ideas for a large traditional master bathroom in Dallas with a freestanding tub, white tile, marble, white walls, marble floors, an undermount sink, multi-coloured floor, white benchtops, white cabinets and shaker cabinets.
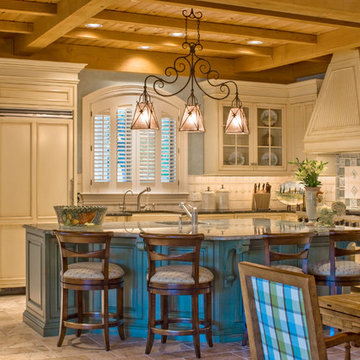
Design ideas for a traditional l-shaped kitchen in Other with a farmhouse sink, recessed-panel cabinets, beige cabinets, with island, beige floor and grey benchtop.
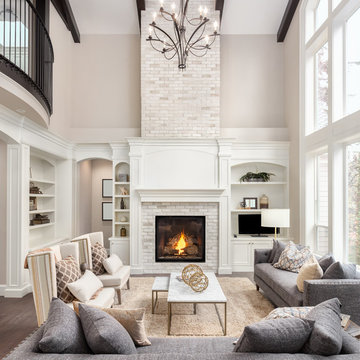
Photo of a transitional enclosed living room in Toronto with grey walls, dark hardwood floors, a standard fireplace, a brick fireplace surround and brown floor.
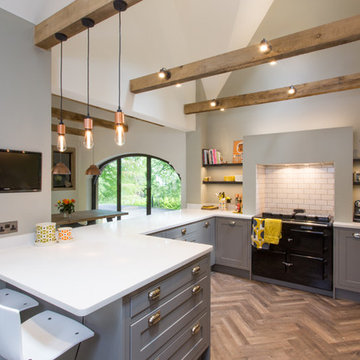
Photo of a large transitional l-shaped eat-in kitchen in Gloucestershire with an undermount sink, raised-panel cabinets, grey cabinets, solid surface benchtops, white splashback, black appliances, medium hardwood floors and a peninsula.
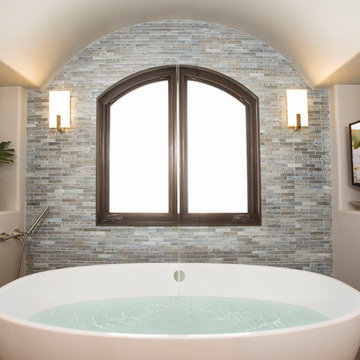
Mindy Mellenbruch
Mid-sized transitional master bathroom in San Diego with a freestanding tub, blue tile and beige walls.
Mid-sized transitional master bathroom in San Diego with a freestanding tub, blue tile and beige walls.
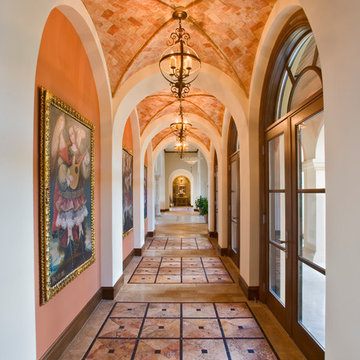
Piston Design
Design ideas for a mediterranean hallway in Austin with orange walls.
Design ideas for a mediterranean hallway in Austin with orange walls.
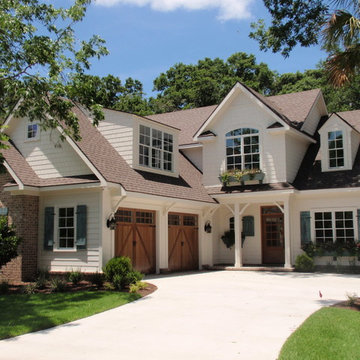
Photo of a traditional two-storey exterior in Jacksonville with wood siding.
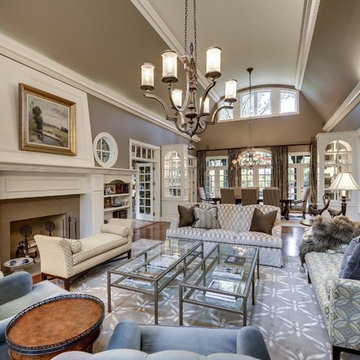
Photo of a traditional open concept living room in Minneapolis with brown walls, a standard fireplace and no tv.
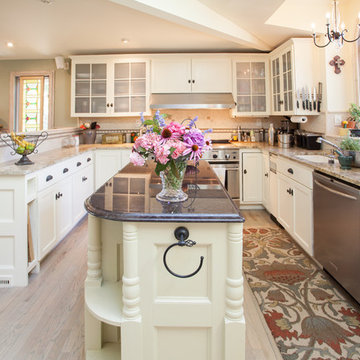
Photo of a traditional u-shaped kitchen in DC Metro with an undermount sink, shaker cabinets, white cabinets, beige splashback and stainless steel appliances.
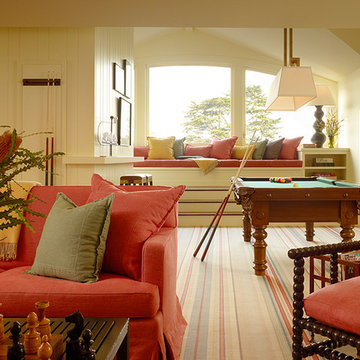
A built-in window seat provides great bay views and adds additional space for family gatherings and friendly billiard tournaments.
Copyright 2012 RNW Construction
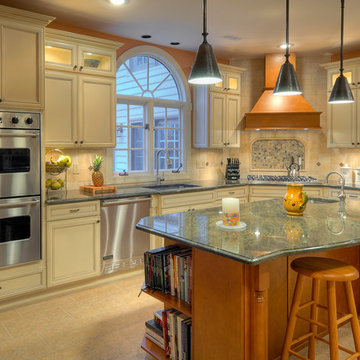
P. Seletskiy
Photo of a large traditional l-shaped eat-in kitchen in Philadelphia with granite benchtops, an undermount sink, raised-panel cabinets, white cabinets, beige splashback, porcelain splashback, stainless steel appliances, porcelain floors, with island and green benchtop.
Photo of a large traditional l-shaped eat-in kitchen in Philadelphia with granite benchtops, an undermount sink, raised-panel cabinets, white cabinets, beige splashback, porcelain splashback, stainless steel appliances, porcelain floors, with island and green benchtop.
1,084 Brown Home Design Photos
5



















