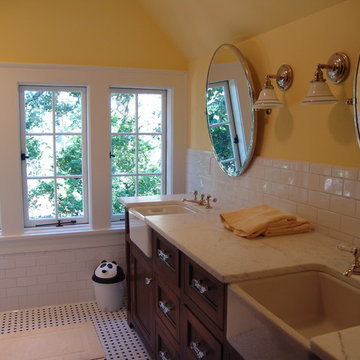400 Brown Home Design Photos
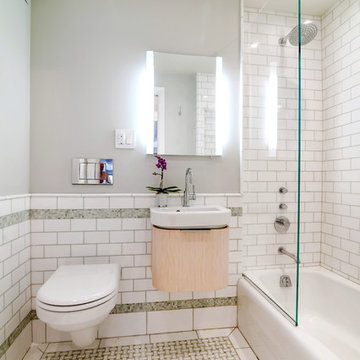
Guest Bathroom
Photo: Elizabeth Dooley
This is an example of a small contemporary bathroom in New York with light wood cabinets, a wall-mount toilet, white tile, a wall-mount sink, an alcove tub, a shower/bathtub combo, subway tile, mosaic tile floors, grey walls and flat-panel cabinets.
This is an example of a small contemporary bathroom in New York with light wood cabinets, a wall-mount toilet, white tile, a wall-mount sink, an alcove tub, a shower/bathtub combo, subway tile, mosaic tile floors, grey walls and flat-panel cabinets.
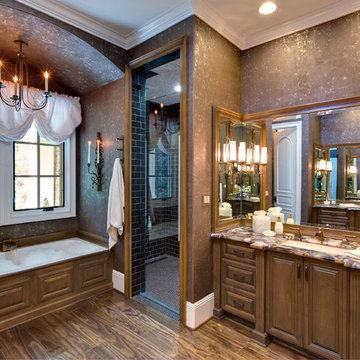
Master Bathroom
Photo of a large traditional master wet room bathroom in Orange County with subway tile, brown walls, raised-panel cabinets, dark wood cabinets, a drop-in tub, dark hardwood floors, an undermount sink, brown floor and a hinged shower door.
Photo of a large traditional master wet room bathroom in Orange County with subway tile, brown walls, raised-panel cabinets, dark wood cabinets, a drop-in tub, dark hardwood floors, an undermount sink, brown floor and a hinged shower door.
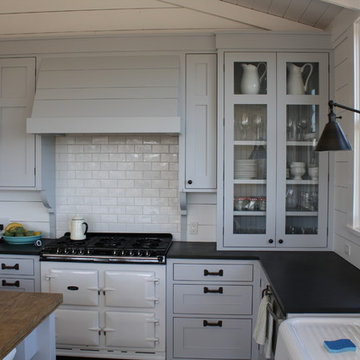
antique wavy glass, cool stove., farm sink, oversize island, paneled refrigerator, some color on the cabinets.
The farm style sink is in the foreground. This is another project where the homeowners love the design process and really understand and trust my lead in keeping all the details in line with the story. The story is farmhouse cottage. We are not creating a movie set, we are trying to go back in time to a place when we were not herds of cattle shopping at costco and living in tract homes and driving all the same cars. I want to go back to a time when grandma is showing the kids how to make apple pie.
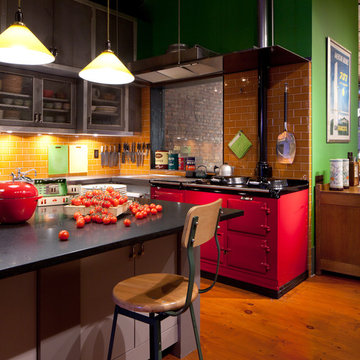
Theo Morrison Photography
This is an example of an industrial kitchen in New York with glass-front cabinets, grey cabinets, orange splashback, subway tile splashback and coloured appliances.
This is an example of an industrial kitchen in New York with glass-front cabinets, grey cabinets, orange splashback, subway tile splashback and coloured appliances.
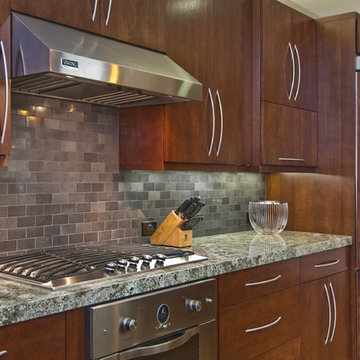
Transitional separate kitchen in San Francisco with panelled appliances, flat-panel cabinets, dark wood cabinets, grey splashback and subway tile splashback.
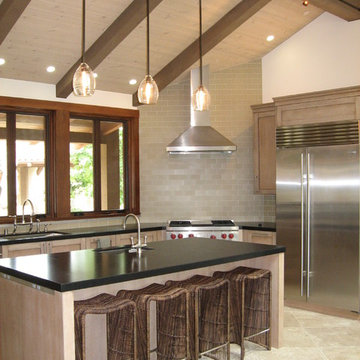
Kitchen
This is an example of a contemporary kitchen in San Francisco with stainless steel appliances.
This is an example of a contemporary kitchen in San Francisco with stainless steel appliances.
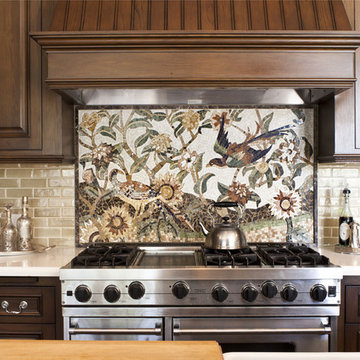
Photo by Grey Crawford
This is an example of a mid-sized traditional eat-in kitchen in Los Angeles with stainless steel appliances, raised-panel cabinets, dark wood cabinets, multi-coloured splashback, mosaic tile splashback, a farmhouse sink, quartz benchtops, dark hardwood floors, with island, brown floor and white benchtop.
This is an example of a mid-sized traditional eat-in kitchen in Los Angeles with stainless steel appliances, raised-panel cabinets, dark wood cabinets, multi-coloured splashback, mosaic tile splashback, a farmhouse sink, quartz benchtops, dark hardwood floors, with island, brown floor and white benchtop.
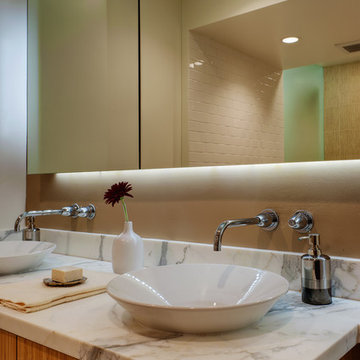
Mirror sits off from the wall with concealed medicine cabinet. Lighting around the mirror provides ambient and functional lighting for the mirror. Custom Bamboo cabinets sit above the floor making the space feel bigger.
Photo: Eli Poblitz
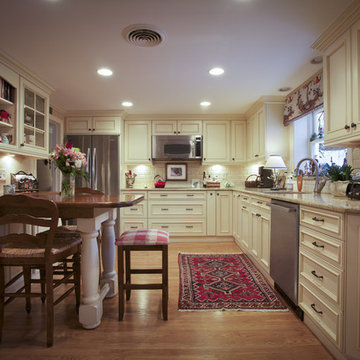
Photo of a traditional l-shaped separate kitchen in Boston with stainless steel appliances, beige cabinets, granite benchtops, white splashback and subway tile splashback.
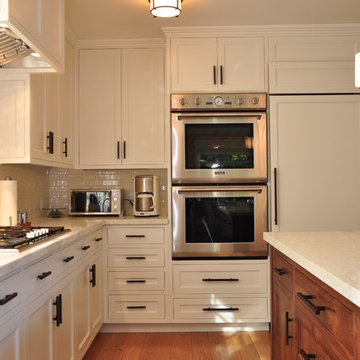
Design ideas for a contemporary kitchen in San Francisco with panelled appliances, recessed-panel cabinets, white cabinets, marble benchtops, white splashback and subway tile splashback.
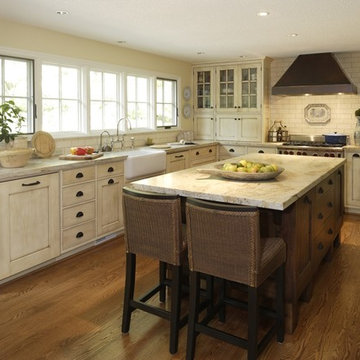
The island is stained walnut. The cabinets are glazed paint. The gray-green hutch has copper mesh over the doors and is designed to appear as a separate free standing piece. Small appliances are behind the cabinets at countertop level next to the range. The hood is copper with an aged finish. The wall of windows keeps the room light and airy, despite the dreary Pacific Northwest winters! The fireplace wall was floor to ceiling brick with a big wood stove. The new fireplace surround is honed marble. The hutch to the left is built into the wall and holds all of their electronics.
Project by Portland interior design studio Jenni Leasia Interior Design. Also serving Lake Oswego, West Linn, Vancouver, Sherwood, Camas, Oregon City, Beaverton, and the whole of Greater Portland.
For more about Jenni Leasia Interior Design, click here: https://www.jennileasiadesign.com/
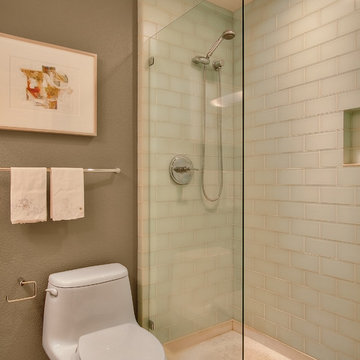
The shower area is enclosed with a simply detailed sheet of glass to maximize the feeling of space in the compact bathroom. Glass ‘subway’ tiles reflect light and impart a subtle color.
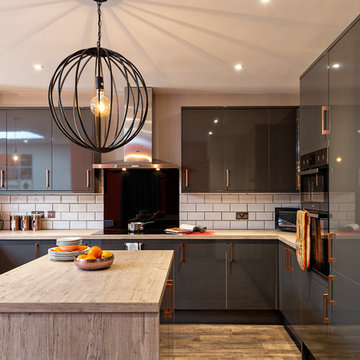
An over-sized light pendant brings a focal point to the cooking area.
Inspiration for a large contemporary u-shaped open plan kitchen in Oxfordshire with with island, flat-panel cabinets, grey cabinets, wood benchtops, white splashback, subway tile splashback, stainless steel appliances, medium hardwood floors, beige floor and beige benchtop.
Inspiration for a large contemporary u-shaped open plan kitchen in Oxfordshire with with island, flat-panel cabinets, grey cabinets, wood benchtops, white splashback, subway tile splashback, stainless steel appliances, medium hardwood floors, beige floor and beige benchtop.
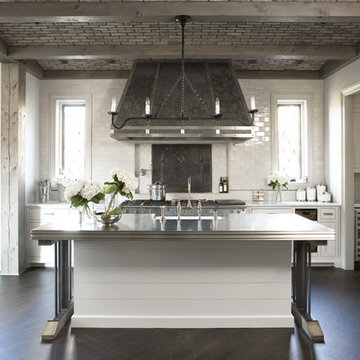
Rachael Boling Photography
Photo of a large transitional galley open plan kitchen in Other with subway tile splashback, stainless steel appliances, dark hardwood floors, white cabinets, granite benchtops, white splashback, with island and shaker cabinets.
Photo of a large transitional galley open plan kitchen in Other with subway tile splashback, stainless steel appliances, dark hardwood floors, white cabinets, granite benchtops, white splashback, with island and shaker cabinets.
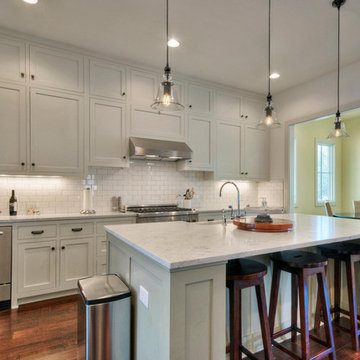
general
This is an example of a traditional kitchen in Austin with subway tile splashback, stainless steel appliances, shaker cabinets, grey cabinets, white splashback and granite benchtops.
This is an example of a traditional kitchen in Austin with subway tile splashback, stainless steel appliances, shaker cabinets, grey cabinets, white splashback and granite benchtops.
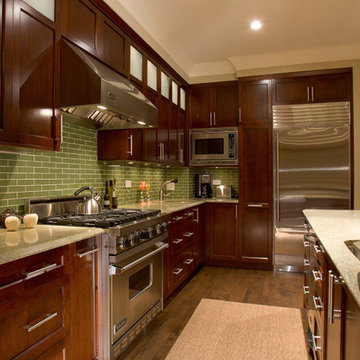
Contemporary kitchen in Chicago with stainless steel appliances, recessed-panel cabinets, dark wood cabinets, granite benchtops and green splashback.
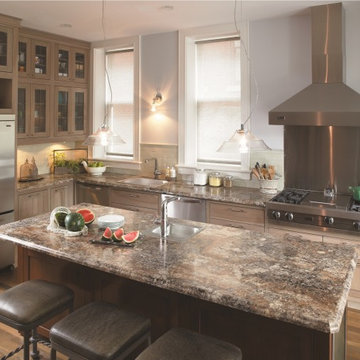
Design ideas for a traditional l-shaped kitchen in Cincinnati with glass-front cabinets, stainless steel appliances, a drop-in sink and light wood cabinets.
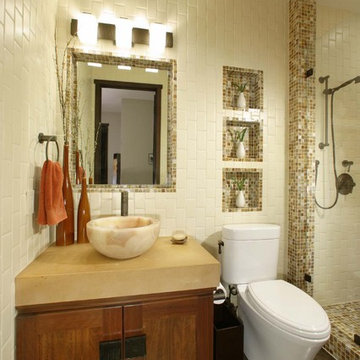
Photo of a contemporary bathroom in Sacramento with mosaic tile, a vessel sink and a niche.
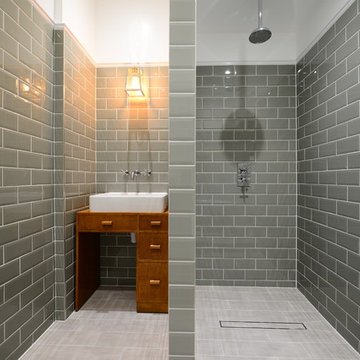
The second bathroom of the house, boasts the modern design of the walk-in shower, while also retaining a traditional feel in its' basin and cabinets.
400 Brown Home Design Photos
8



















