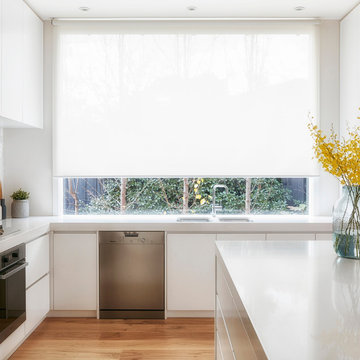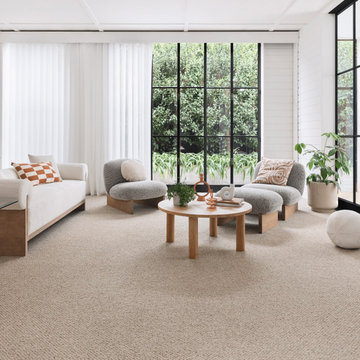1,679 Home Design Photos
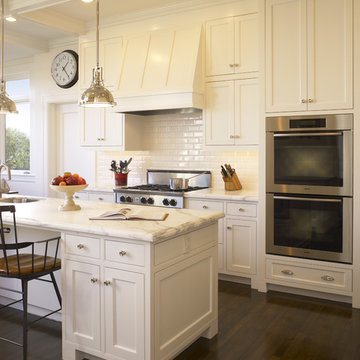
Callacatta Oro honed stone tops. Stove top: Bluestar RGTNB366B gas range top in stainless steel. Miele Steam convection over.
Inspiration for a traditional kitchen in San Francisco with beaded inset cabinets, subway tile splashback, stainless steel appliances, white cabinets, marble benchtops and white splashback.
Inspiration for a traditional kitchen in San Francisco with beaded inset cabinets, subway tile splashback, stainless steel appliances, white cabinets, marble benchtops and white splashback.
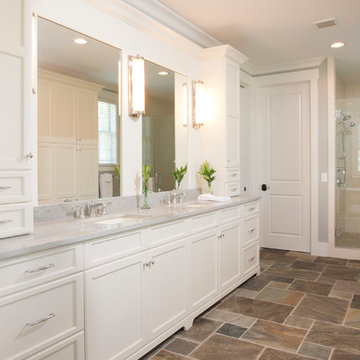
Large traditional master bathroom in Charleston with an undermount sink, recessed-panel cabinets, white cabinets, an alcove shower, grey walls, granite benchtops, a two-piece toilet, porcelain floors, brown floor, a hinged shower door and grey benchtops.
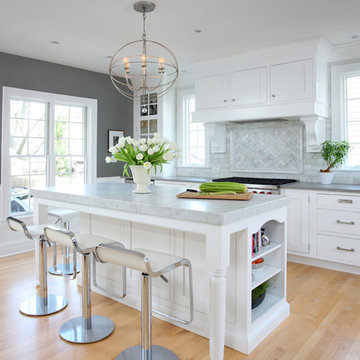
Open shelving at the end of this large island helps lighten the visual weight of the piece, as well as providing easy access to cookbooks and other commonly used kitchen pieces. Learn more about the Normandy Remodeling Designer, Stephanie Bryant, who created this kitchen: http://www.normandyremodeling.com/stephaniebryant/
Find the right local pro for your project
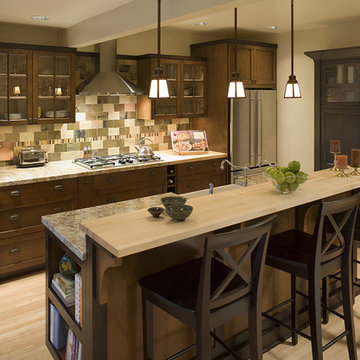
This 1920 Craftsman home was remodeled in the early 80’s where a large family room was added off the back of the home. This remodel utilized the existing back porch as part of the kitchen. The 1980’s remodel created two issues that were addressed in the current kitchen remodel:
1. The new family room (with 15’ ceilings) added a very contemporary feel to the home. As one walked from the dining room (complete with the original stained glass and built-ins with leaded glass fronts) through the kitchen, into the family room, one felt as if they were walking into an entirely different home.
2. The ceiling height change in the enlarged kitchen created an eyesore.
The designer addressed these 2 issues by creating a galley kitchen utilizing a mid-tone glazed finish on alder over an updated version of a shaker door. This door had wider styles and rails and a deep bevel framing the inset panel, thus incorporating the traditional look of the shaker door in a more contemporary setting. By having the crown molding stained with an espresso finish, the eye is drawn across the room rather than up, minimizing the different ceiling heights. The back of the bar (viewed from the dining room) further incorporates the same espresso finish as an accent to create a paneled effect (Photo #1). The designer specified an oiled natural maple butcher block as the counter for the eating bar. The lighting over the bar, from Rejuvenation Lighting, is a traditional shaker style, but finished in antique copper creating a new twist on an old theme.
To complete the traditional feel, the designer specified a porcelain farm sink with a traditional style bridge faucet with porcelain lever handles. For additional storage, a custom tall cabinet in a denim-blue washed finish was designed to store dishes and pantry items (Photo #2).
Since the homeowners are avid cooks, the counters along the wall at the cook top were made 30” deep. The counter on the right of the cook top is maple butcher block; the remainder of the countertops are Silver and Gold Granite. Recycling is very important to the homeowner, so the designer incorporated an insulated copper door in the backsplash to the right of the ovens, which allows the homeowner to put all recycling in a covered exterior location (Photo #3). The 4 X 8” slate subway tile is a modern play on a traditional theme found in Craftsman homes (Photo #4).
The new kitchen fits perfectly as a traditional transition when viewed from the dining, and as a contemporary transition when viewed from the family room.
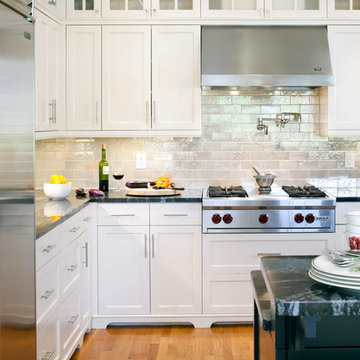
The cabinet paint is standard Navajo White and the 3"x6" tile is Pratt & Larson C609 metallic glazed ceramic tile. Visit http://prattandlarson.com/colors/glazes/metallics/

Shelley Metcalf & Glenn Cormier Photographers
Photo of a large country l-shaped separate kitchen in San Diego with shaker cabinets, with island, a farmhouse sink, white cabinets, wood benchtops, white splashback, subway tile splashback, stainless steel appliances, dark hardwood floors and brown floor.
Photo of a large country l-shaped separate kitchen in San Diego with shaker cabinets, with island, a farmhouse sink, white cabinets, wood benchtops, white splashback, subway tile splashback, stainless steel appliances, dark hardwood floors and brown floor.
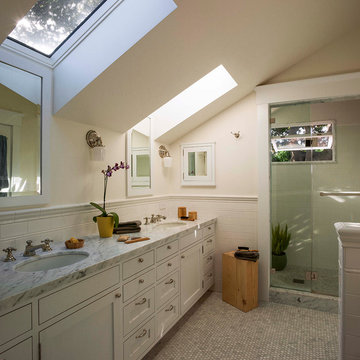
Photos by Langdon Clay
Design ideas for a mid-sized traditional master bathroom in San Francisco with an undermount sink, shaker cabinets, white cabinets, an alcove shower, mosaic tile floors, marble benchtops, gray tile, subway tile, white walls and a two-piece toilet.
Design ideas for a mid-sized traditional master bathroom in San Francisco with an undermount sink, shaker cabinets, white cabinets, an alcove shower, mosaic tile floors, marble benchtops, gray tile, subway tile, white walls and a two-piece toilet.
Reload the page to not see this specific ad anymore
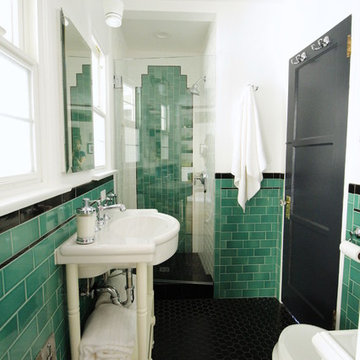
This vintage style bathroom was inspired by it's 1930's art deco roots. The goal was to recreate a space that felt like it was original. With lighting from Rejuvenation, tile from B&W tile and Kohler fixtures, this is a small bathroom that packs a design punch. Interior Designer- Marilynn Taylor, The Taylored Home
Contractor- Allison Allain, Plumb Crazy Contracting.
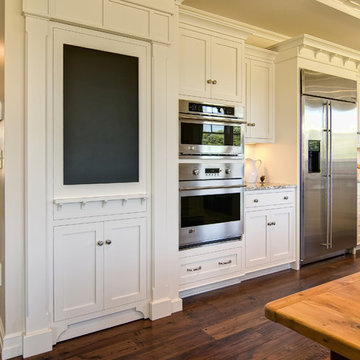
Kitchen Hide-away door to Pantry
Traditional kitchen in Other with stainless steel appliances and subway tile splashback.
Traditional kitchen in Other with stainless steel appliances and subway tile splashback.
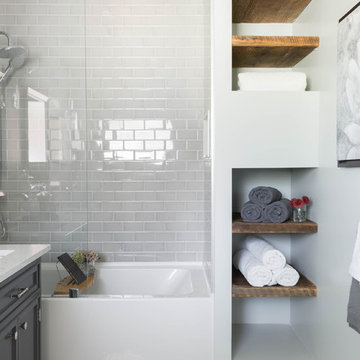
Photography: Stephani Buchman
Inspiration for a mid-sized contemporary master bathroom in Toronto with an undermount sink, recessed-panel cabinets, grey cabinets, an alcove tub, a shower/bathtub combo, gray tile, subway tile, grey walls, marble floors and grey floor.
Inspiration for a mid-sized contemporary master bathroom in Toronto with an undermount sink, recessed-panel cabinets, grey cabinets, an alcove tub, a shower/bathtub combo, gray tile, subway tile, grey walls, marble floors and grey floor.
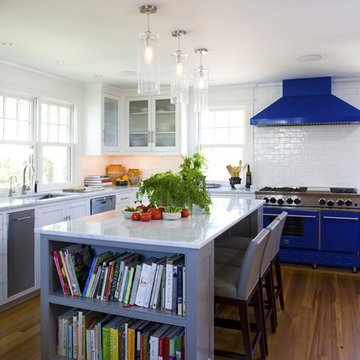
Before Siemasko + Verbridge got their hands on this house, it was a convoluted maze of small rooms and skinny hallways. The renovation made sense of the layout, and took full advantage of the captivating ocean views. The result is a harmonious blend of contemporary style with classic and sophisticated elements. The “empty nest” home is transformed into a welcoming sanctuary for the extended family of kids and grandkids.
Photo Credit: Josh Kuchinsky
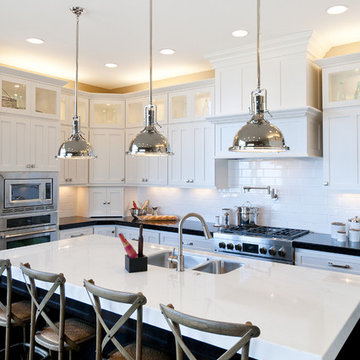
Candlelight Homes
Photo of a large traditional l-shaped kitchen in Salt Lake City with stainless steel appliances, subway tile splashback, an undermount sink, shaker cabinets, dark wood cabinets, marble benchtops, white splashback and with island.
Photo of a large traditional l-shaped kitchen in Salt Lake City with stainless steel appliances, subway tile splashback, an undermount sink, shaker cabinets, dark wood cabinets, marble benchtops, white splashback and with island.
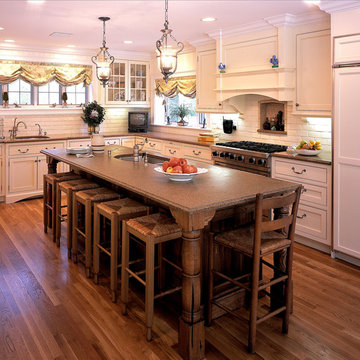
Mid-sized traditional u-shaped eat-in kitchen in New York with subway tile splashback, panelled appliances, an undermount sink, recessed-panel cabinets, white cabinets, granite benchtops, white splashback, with island and dark hardwood floors.
Reload the page to not see this specific ad anymore
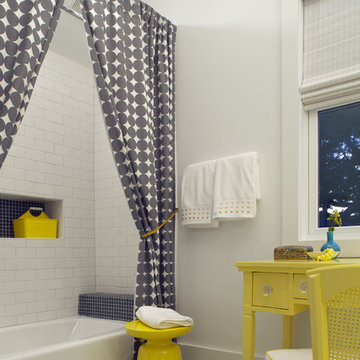
Wall Color: Super White - Benjamin Moore
Floors: Painted 2.5" porch grade, tongue-in-groove wood.
Floor Color: Sterling 1591 - Benjamin Moore
Inspiration for a beach style kids bathroom in Atlanta with subway tile.
Inspiration for a beach style kids bathroom in Atlanta with subway tile.
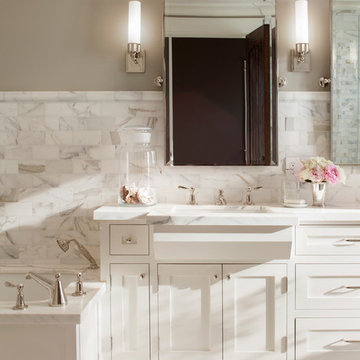
Paul Dyer Photography
Inspiration for a traditional bathroom in San Francisco with mosaic tile.
Inspiration for a traditional bathroom in San Francisco with mosaic tile.
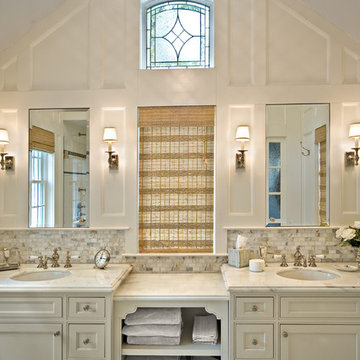
Master bath extension, double sinks and custom white painted vanities, calacatta marble basketweave floor by Waterworks, polished nickel fittings, recessed panel woodworking, leaded glass window, white subway tile with glass mosaic accent, full glass shower walls. Please note that image tags do not necessarily identify the product used.
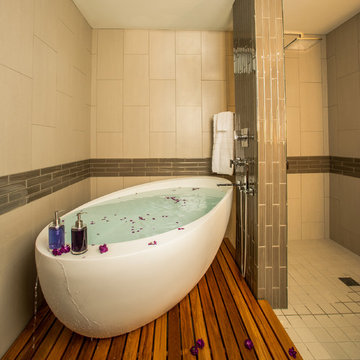
This condominium remodel, limiting drainage locations- led us to install the tub on a teak platform. Water drains beneath it to the shower allowing the infinity tub.
1,679 Home Design Photos
Reload the page to not see this specific ad anymore
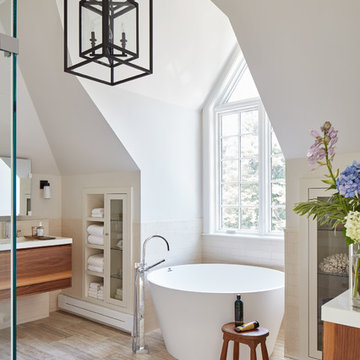
Upon moving to a new home, this couple chose to convert two small guest baths into one large luxurious space including a Japanese soaking tub and custom glass shower with rainfall spout. Two floating vanities in a walnut finish topped with composite countertops and integrated sinks flank each wall. Due to the pitched walls, Barbara worked with both an industrial designer and mirror manufacturer to design special clips to mount the vanity mirrors, creating a unique and modern solution in a challenging space.
The mix of travertine floor tiles with glossy cream wainscotting tiles creates a warm and inviting feel in this bathroom. Glass fronted shelving built into the eaves offers extra storage for towels and accessories. A oil-rubbed bronze finish lantern hangs from the dramatic ceiling while matching finish sconces add task lighting to the vanity areas.
This project was featured in Boston Magazine Home Design section entitiled "Spaces: Bathing Beauty" in the March 2018 issue. Click here for a link to the article:
https://www.bostonmagazine.com/property/2018/03/27/elza-b-design-bathroom-transformation/
Photography: Jared Kuzia
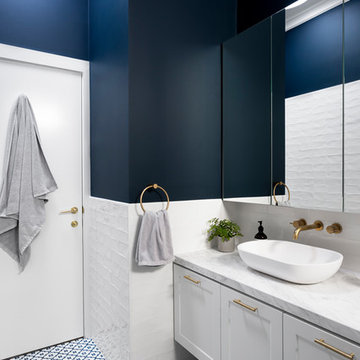
GIA Bathrooms & Kitchens
Design & Renovation
Martina Gemmola
Design ideas for a mid-sized transitional master bathroom in Melbourne with white cabinets, white tile, blue walls, a vessel sink, blue floor, an undermount tub, a shower/bathtub combo, marble benchtops, recessed-panel cabinets, a two-piece toilet, subway tile, porcelain floors and a hinged shower door.
Design ideas for a mid-sized transitional master bathroom in Melbourne with white cabinets, white tile, blue walls, a vessel sink, blue floor, an undermount tub, a shower/bathtub combo, marble benchtops, recessed-panel cabinets, a two-piece toilet, subway tile, porcelain floors and a hinged shower door.
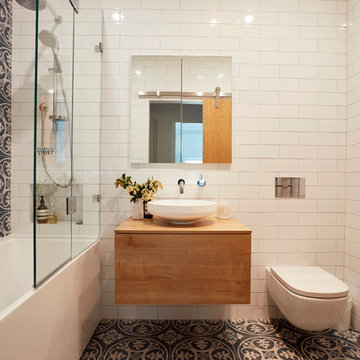
A small family bathroom with style that packs some punch. Feature tiles to wall and floor matched with a crisp white subway tile on the remaining walls. A floating vanity, recessed cabinet and wall hung toilet ensure that every single cm counts. Photography by Jason Denton
1



















