Brown Kitchen with Dark Wood Cabinets Design Ideas
Refine by:
Budget
Sort by:Popular Today
1 - 20 of 35,929 photos

Contemporary galley kitchen in Gold Coast - Tweed with an undermount sink, flat-panel cabinets, dark wood cabinets, white splashback, stone slab splashback, dark hardwood floors, a peninsula, brown floor and white benchtop.

You enter the property from the high side through a contemporary iron gate to access a large double garage with internal access. A natural stone blade leads to our signature, individually designed timber entry door.
The top-floor entry flows into a spacious open-plan living, dining, kitchen area drenched in natural light and ample glazing captures the breathtaking views over middle harbour. The open-plan living area features a high curved ceiling which exaggerates the space and creates a unique and striking frame to the vista.
With stone that cascades to the floor, the island bench is a dramatic focal point of the kitchen. Designed for entertaining and positioned to capture the vista. Custom designed dark timber joinery brings out the warmth in the stone bench.
Also on this level, a dramatic powder room with a teal and navy blue colour palette, a butler’s pantry, a modernized formal dining space, a large outdoor balcony, a cozy sitting nook with custom joinery specifically designed to house the client’s vinyl record player.
This split-level home cascades down the site following the contours of the land. As we step down from the living area, the internal staircase with double heigh ceilings, pendant lighting and timber slats which create an impressive backdrop for the dining area.
On the next level, we come to a home office/entertainment room. Double height ceilings and exotic wallpaper make this space intensely more interesting than your average home office! Floor-to-ceiling glazing captures an outdoor tropical oasis, adding to the wow factor.
The following floor includes guest bedrooms with ensuites, a laundry and the master bedroom with a generous balcony and an ensuite that presents a large bath beside a picture window allowing you to capture the westerly sunset views from the tub. The ground floor to this split-level home features a rumpus room which flows out onto the rear garden.
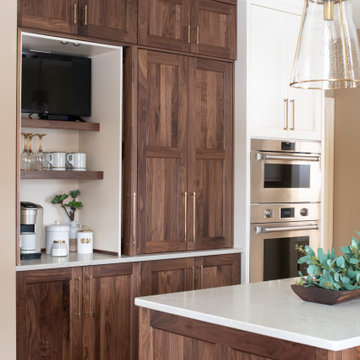
Who wouldn't love to wake up to this coffee bar that is both warm and inviting! The walnut floating shelves are a great way to display all your glassware, cups and accessories.
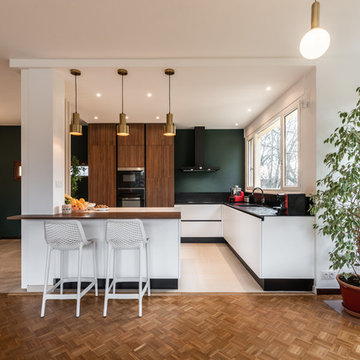
Lotfi Dakhli
Design ideas for a mid-sized contemporary l-shaped open plan kitchen in Lyon with an undermount sink, solid surface benchtops, black splashback, ceramic floors, beige floor, black benchtop, flat-panel cabinets, dark wood cabinets, black appliances and a peninsula.
Design ideas for a mid-sized contemporary l-shaped open plan kitchen in Lyon with an undermount sink, solid surface benchtops, black splashback, ceramic floors, beige floor, black benchtop, flat-panel cabinets, dark wood cabinets, black appliances and a peninsula.
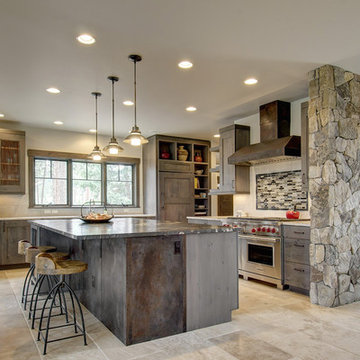
Design ideas for a large country l-shaped eat-in kitchen in Denver with recessed-panel cabinets, dark wood cabinets, stainless steel appliances, with island, granite benchtops, multi-coloured splashback, matchstick tile splashback, travertine floors and beige floor.
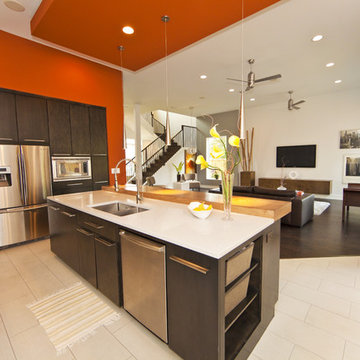
This is an example of a mid-sized contemporary single-wall open plan kitchen in Houston with stainless steel appliances, a double-bowl sink, flat-panel cabinets, dark wood cabinets, quartz benchtops, porcelain floors, with island and beige floor.
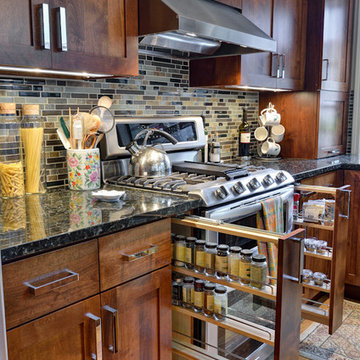
Photos credit of Weidmann Remodeling
Inspiration for a traditional kitchen in Atlanta with shaker cabinets, dark wood cabinets, multi-coloured splashback, stainless steel appliances and black benchtop.
Inspiration for a traditional kitchen in Atlanta with shaker cabinets, dark wood cabinets, multi-coloured splashback, stainless steel appliances and black benchtop.
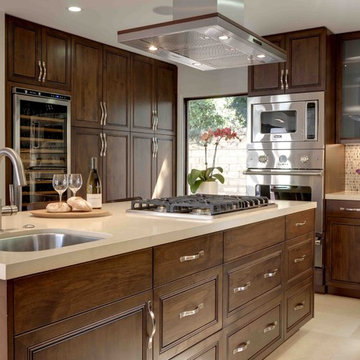
This highly customized kitchen was designed to be not only beautiful, but functional as well. The custom cabinetry offers plentiful storage and the built in appliances create a seamless functionality within the space. The choice of caesar stone countertops, mosaic backsplash, and wood cabinetry all work together to create a beautiful kitchen.

This kitchen was designed by Sarah Robertsonof Studio Dearborn for the House Beautiful Whole Home Concept House 2020 in Denver, Colorado. Photos Adam Macchia. For more information, you may visit our website at www.studiodearborn.com or email us at info@studiodearborn.com.

My client had a beautiful new home in Leesburg, VA. The pantry was big but the builder put in awful wire racks. She showed me an inspiration from Pinterest and I designed a custom pantry to fit her baking needs, colors to fit her home, and budget. December 2020 Project Cost $5,500. Tafisa Tete-a-Tete Viva drawer fronts. Wilsonart countertop STILLNESS HINOKI
Y0784
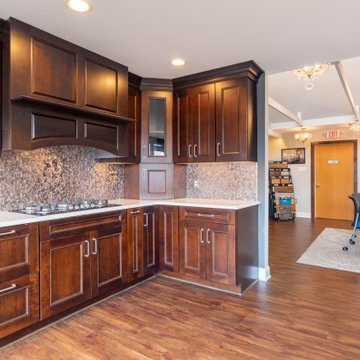
This is an example of a large transitional single-wall eat-in kitchen in Philadelphia with an undermount sink, flat-panel cabinets, dark wood cabinets, quartzite benchtops, metallic splashback, metal splashback, stainless steel appliances, laminate floors, no island, brown floor, white benchtop and vaulted.
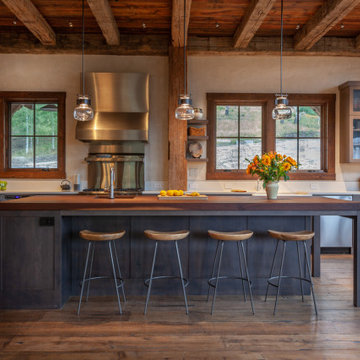
Design ideas for a mid-sized country l-shaped open plan kitchen in Denver with shaker cabinets, dark wood cabinets, stainless steel appliances, dark hardwood floors, with island, brown floor and white benchtop.
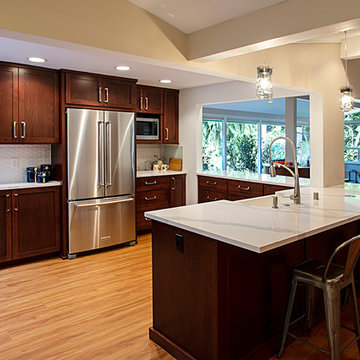
This"after" photo taken from the dining area shows how the kitchen flows into the other living areas.
Inspiration for a transitional kitchen in Seattle with a farmhouse sink, shaker cabinets, dark wood cabinets, solid surface benchtops, laminate floors, brown floor and white benchtop.
Inspiration for a transitional kitchen in Seattle with a farmhouse sink, shaker cabinets, dark wood cabinets, solid surface benchtops, laminate floors, brown floor and white benchtop.
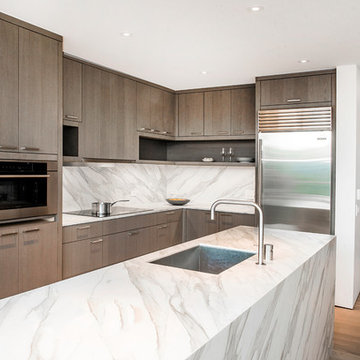
The contemporary kitchen features porcelain countertops and marble backsplash as well as professional grade appliances. Alexander Jermyn Architecture, Robert Vente Photography.
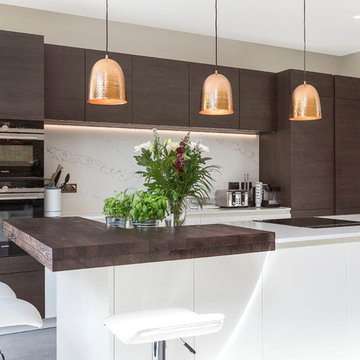
Inspiration for a contemporary kitchen in London with flat-panel cabinets, dark wood cabinets, white splashback, black appliances and with island.
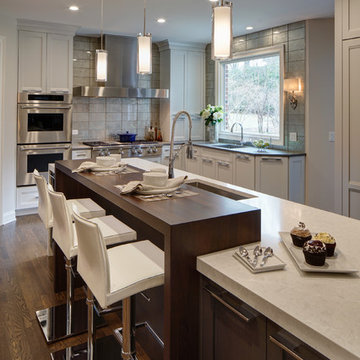
A large two-tiered island is the main work area in this two-cook kitchen. Featuring a waterfall Grothouse custom wood top and a matching quartz waterfall top with a large undermount sink.
The second work area is comprised of the large cooktop and smaller prep sink and double ovens. The raised walnut snack bar top was designed to block the view of the work area from visitors entering the room from the main hallway.
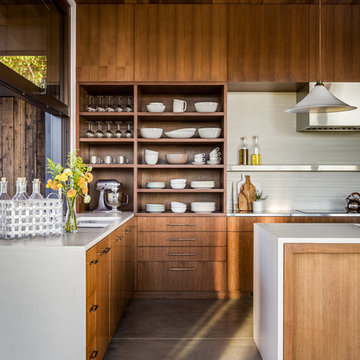
Architecture: Sutro Architects
Landscape Architecture: Arterra Landscape Architects
Builder: Upscale Construction
Photography: Christopher Stark
Inspiration for an asian l-shaped kitchen in San Francisco with flat-panel cabinets, dark wood cabinets, white splashback, concrete floors, with island and grey floor.
Inspiration for an asian l-shaped kitchen in San Francisco with flat-panel cabinets, dark wood cabinets, white splashback, concrete floors, with island and grey floor.
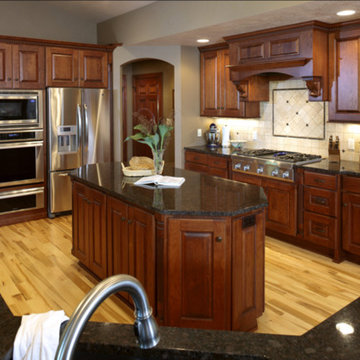
Inspiration for a large traditional u-shaped separate kitchen in Other with an undermount sink, raised-panel cabinets, dark wood cabinets, granite benchtops, beige splashback, ceramic splashback, stainless steel appliances, light hardwood floors, with island and beige floor.
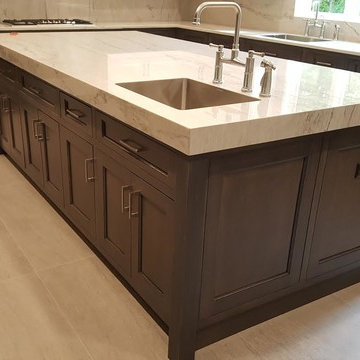
This is an example of a large traditional u-shaped eat-in kitchen in New York with an undermount sink, shaker cabinets, dark wood cabinets, stone slab splashback, stainless steel appliances, with island and white splashback.
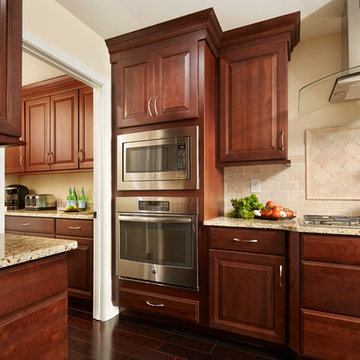
Atlanta Georgia 12’ by 19’ kitchen renovation featuring CliqStudios Carlton full-overlay cabinets finished in a gorgeous Cherry Russet, an impressive 8-foot by 5-foot island and two extra feet of cabinet storage along a side wall where a garage access door was moved.
CliqStudios Kitchen Designer: Karla R
Cabinet Style: Carlton
Cabinet Finish: Cherry Russet
Brown Kitchen with Dark Wood Cabinets Design Ideas
1