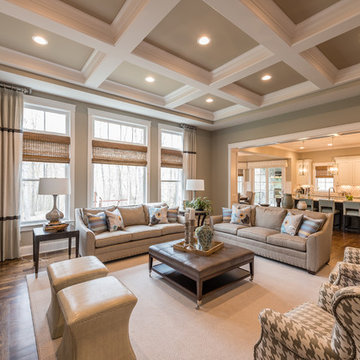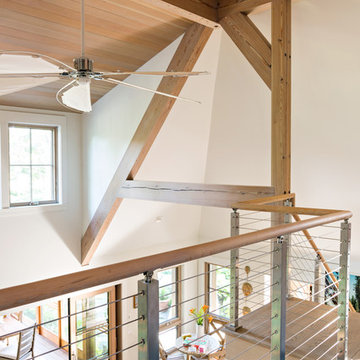Brown, Turquoise Family Room Design Photos
Refine by:
Budget
Sort by:Popular Today
101 - 120 of 164,127 photos
Item 1 of 3
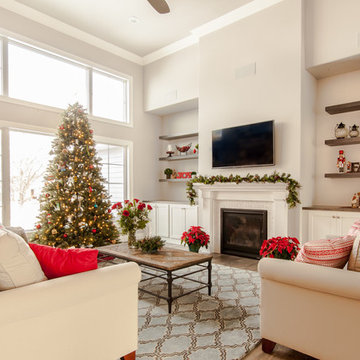
Large transitional open concept family room in Milwaukee with beige walls, laminate floors, a standard fireplace, a tile fireplace surround and a wall-mounted tv.
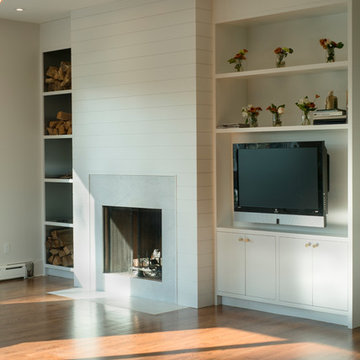
Design ideas for a large scandinavian enclosed family room in New York with white walls, medium hardwood floors, a standard fireplace, a stone fireplace surround and no tv.
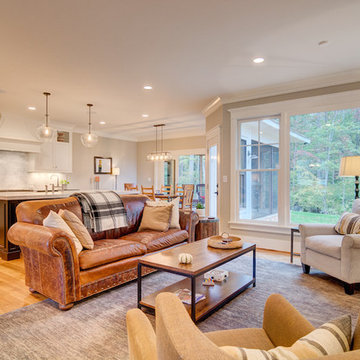
Located in Phase IV of Brookberry Farm, this custom modern farmhouse is the culmination of its homeowners’ vision, blending comfortable, classic American detail with transitional design . It features approximately 3,600 square feet, 4 bedrooms plus bonus room, and 3 1/2 bathrooms.
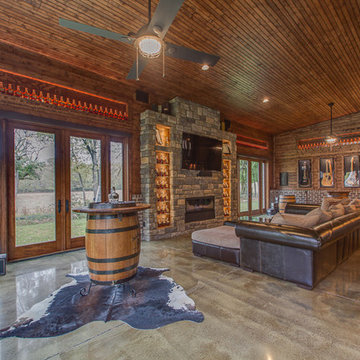
Large country open concept family room in Nashville with a home bar, brown walls, concrete floors, a stone fireplace surround and a wall-mounted tv.
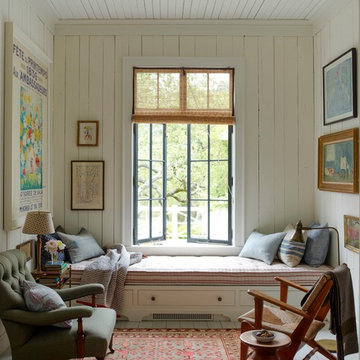
This property was transformed from an 1870s YMCA summer camp into an eclectic family home, built to last for generations. Space was made for a growing family by excavating the slope beneath and raising the ceilings above. Every new detail was made to look vintage, retaining the core essence of the site, while state of the art whole house systems ensure that it functions like 21st century home.
This home was featured on the cover of ELLE Décor Magazine in April 2016.
G.P. Schafer, Architect
Rita Konig, Interior Designer
Chambers & Chambers, Local Architect
Frederika Moller, Landscape Architect
Eric Piasecki, Photographer
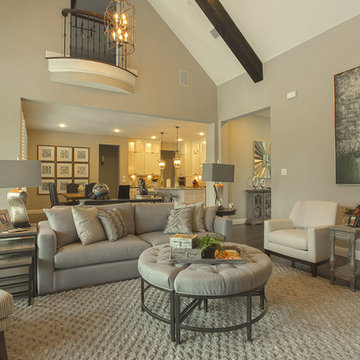
This relaxing family room, designed in shades of gray and ivory, is comfortable and functional for relaxing at home or entertaining. Contemporary pieces coupled with rustic elements help to keep the room cozy.
Photography by Fernando De Los Santos
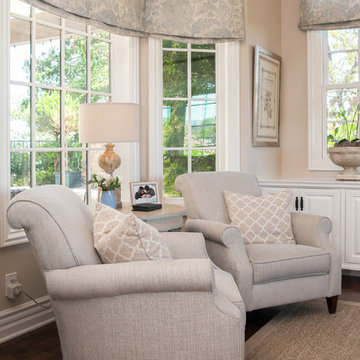
Design ideas for a mid-sized transitional enclosed family room in Orange County with beige walls, medium hardwood floors, a standard fireplace, a brick fireplace surround and a wall-mounted tv.
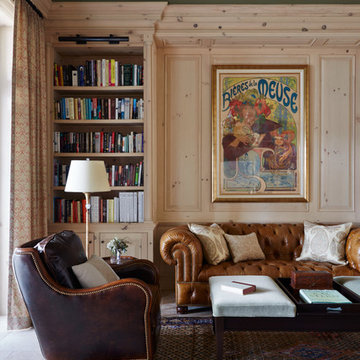
Inspiration for a mid-sized mediterranean enclosed family room in Jacksonville with a library, limestone floors, beige floor and beige walls.
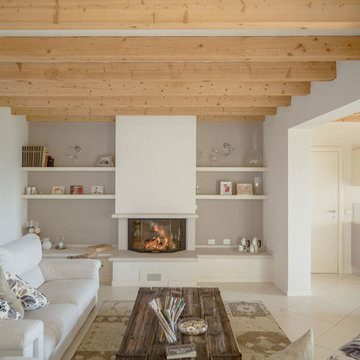
Contemporary open concept family room in Milan with white walls, ceramic floors, a standard fireplace and a plaster fireplace surround.
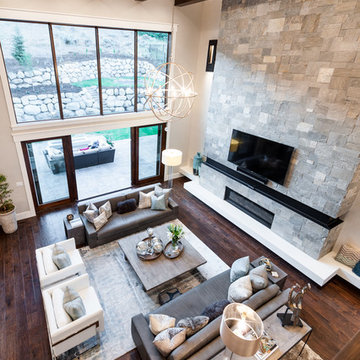
Design ideas for a mid-sized transitional open concept family room in Salt Lake City with grey walls, dark hardwood floors, a standard fireplace, a stone fireplace surround and a wall-mounted tv.
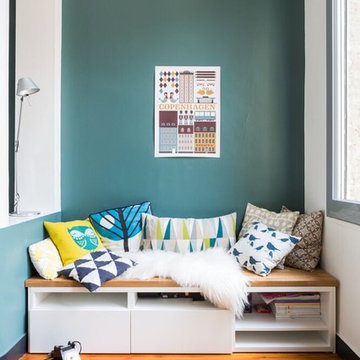
Jérémie Mazenq
Design ideas for a small scandinavian open concept family room in Bordeaux with medium hardwood floors, no fireplace, no tv and multi-coloured walls.
Design ideas for a small scandinavian open concept family room in Bordeaux with medium hardwood floors, no fireplace, no tv and multi-coloured walls.
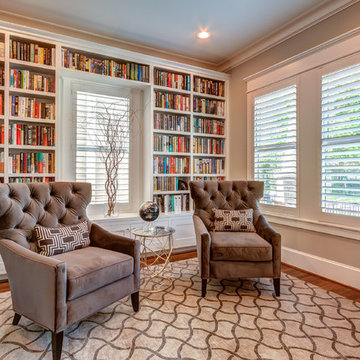
Inspiration for a mid-sized transitional enclosed family room in Houston with a library, beige walls and medium hardwood floors.
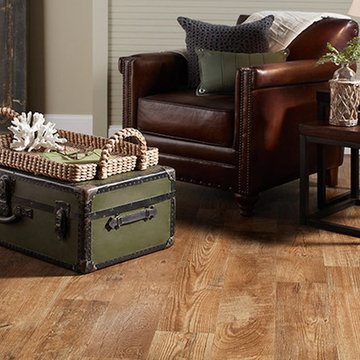
This is an example of a mid-sized country enclosed family room in Indianapolis with beige walls, vinyl floors, no fireplace and no tv.
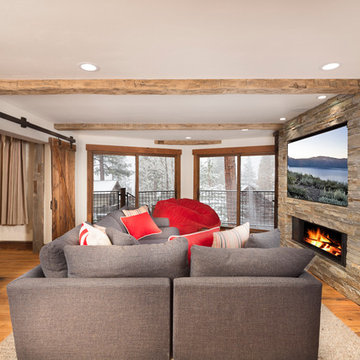
Tom Zikas
Inspiration for a large country enclosed family room in Sacramento with beige walls, medium hardwood floors, a ribbon fireplace, a stone fireplace surround and a built-in media wall.
Inspiration for a large country enclosed family room in Sacramento with beige walls, medium hardwood floors, a ribbon fireplace, a stone fireplace surround and a built-in media wall.
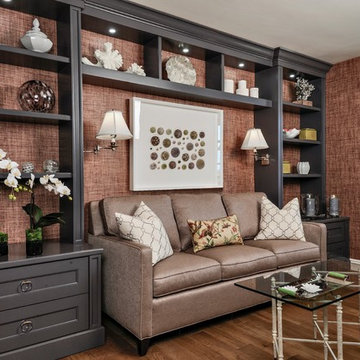
Design ideas for a mid-sized transitional family room in Miami with brown walls, dark hardwood floors and no fireplace.
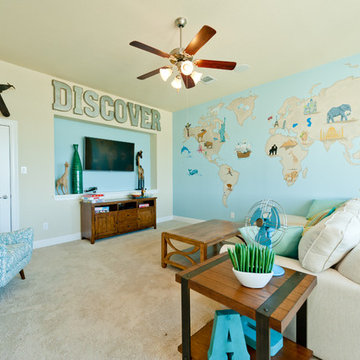
Illustrative Depictions Photography
This is an example of a beach style enclosed family room in Dallas with carpet, a wall-mounted tv and multi-coloured walls.
This is an example of a beach style enclosed family room in Dallas with carpet, a wall-mounted tv and multi-coloured walls.
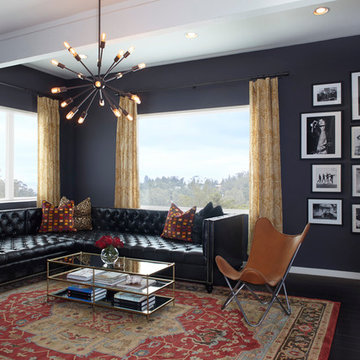
Inspiration for a large transitional open concept family room in Seattle with blue walls, painted wood floors, no fireplace, no tv and black floor.
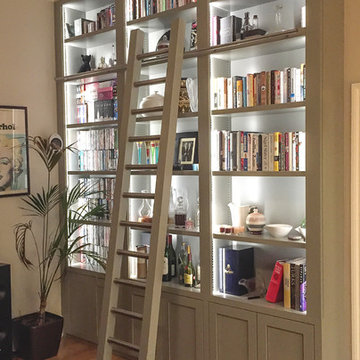
Photo of a transitional family room in London with a library and light hardwood floors.
Brown, Turquoise Family Room Design Photos
6
