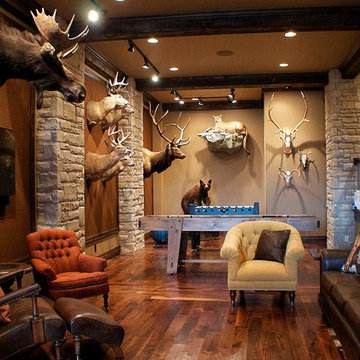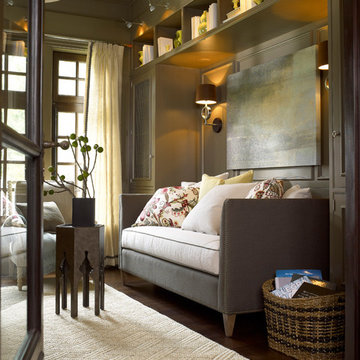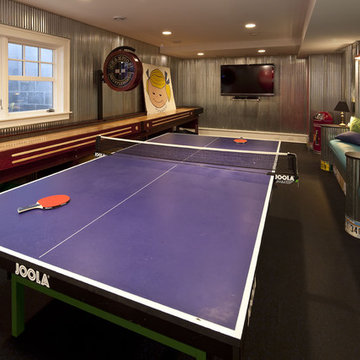Brown, Turquoise Family Room Design Photos
Refine by:
Budget
Sort by:Popular Today
141 - 160 of 164,124 photos
Item 1 of 3
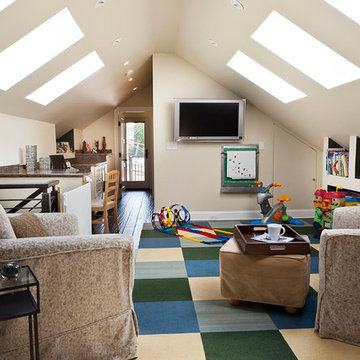
Inspiration for a mid-sized transitional loft-style family room in Chicago with white walls, dark hardwood floors, a wall-mounted tv and brown floor.
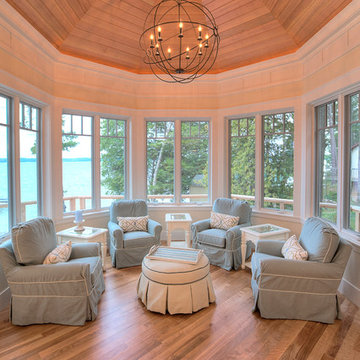
Sink in to a down swivel chair and choose the lake view or turn around to chat with the cook. Great sitting room!
photo by: Jason Hulet
Photo of a traditional family room in Other with medium hardwood floors and no tv.
Photo of a traditional family room in Other with medium hardwood floors and no tv.
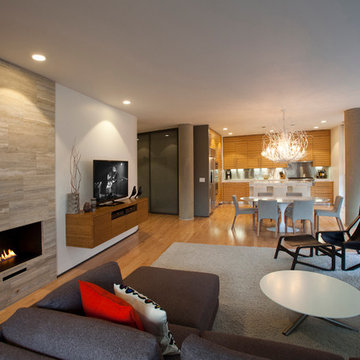
Cabinetry and fireplace at great room
Photography by Ross Van Pelt
Original building and interiors were designed by Jose Garcia.
Inspiration for a contemporary open concept family room in Cincinnati with medium hardwood floors, a ribbon fireplace, a stone fireplace surround and a freestanding tv.
Inspiration for a contemporary open concept family room in Cincinnati with medium hardwood floors, a ribbon fireplace, a stone fireplace surround and a freestanding tv.
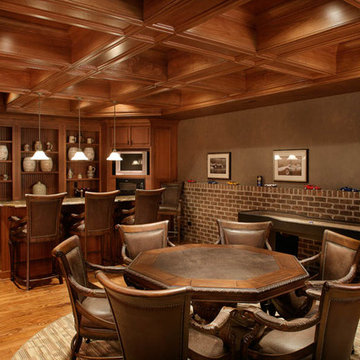
Design ideas for a large traditional enclosed family room in Miami with a game room, brown walls, medium hardwood floors, no fireplace and a wall-mounted tv.
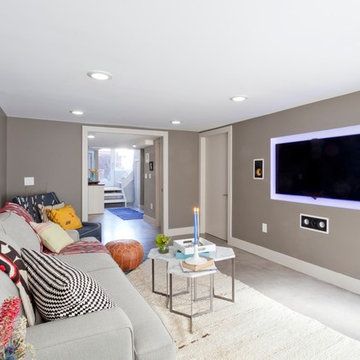
When Hurricane Sandy hit, it flooded this basement with nearly 6 feet of water, so we started with a complete gut renovation. We added polished concrete floors and powder-coated stairs to withstand the test of time. A small kitchen area with chevron tile backsplash, glass shelving, and a custom hidden island/wine glass table provides prep room without sacrificing space. The living room features a cozy couch and ample seating, with the television set into the wall to minimize its footprint. A small bathroom offers convenience without getting in the way. Nestled between the living room and kitchen is a custom-built repurposed wine barrel turned into a wine bar - the perfect place for friends and family to visit. Photo by Chris Amaral.
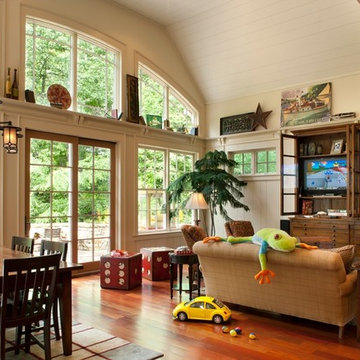
The antique printer cabinets have been fitted for duel gaming devices that can play each other or play opponent through the network.
Photo of a mid-sized country open concept family room in Nashville with beige walls, medium hardwood floors, no fireplace, a wall-mounted tv and brown floor.
Photo of a mid-sized country open concept family room in Nashville with beige walls, medium hardwood floors, no fireplace, a wall-mounted tv and brown floor.
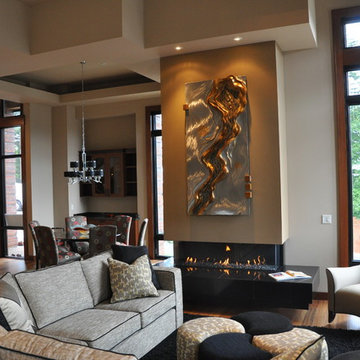
Our Clear 150 TS featured in the great room of the 20/20 Home designed and built for the 2012 Street of Dreams in West Linn, Oregon. The unit was installed by our local dealer Lisac's Fireplace and the builder involved was Bernard Custom Construction and Mike Barclay was the designer.
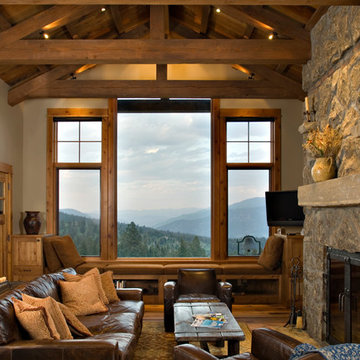
Set in a wildflower-filled mountain meadow, this Tuscan-inspired home is given a few design twists, incorporating the local mountain home flavor with modern design elements. The plan of the home is roughly 4500 square feet, and settled on the site in a single level. A series of ‘pods’ break the home into separate zones of use, as well as creating interesting exterior spaces.
Clean, contemporary lines work seamlessly with the heavy timbers throughout the interior spaces. An open concept plan for the great room, kitchen, and dining acts as the focus, and all other spaces radiate off that point. Bedrooms are designed to be cozy, with lots of storage with cubbies and built-ins. Natural lighting has been strategically designed to allow diffused light to filter into circulation spaces.
Exterior materials of historic planking, stone, slate roofing and stucco, along with accents of copper add a rich texture to the home. The use of these modern and traditional materials together results in a home that is exciting and unexpected.
(photos by Shelly Saunders)
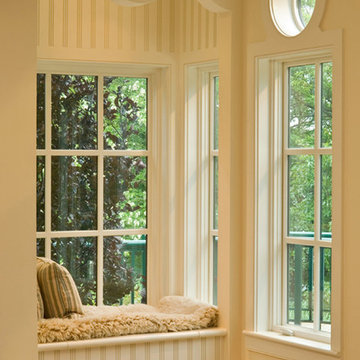
Design ideas for a beach style family room in Boston with beige walls and beige floor.
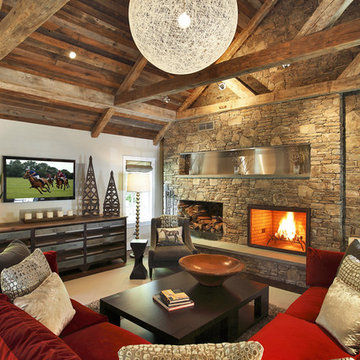
Photo of a contemporary family room in New York with beige walls, a standard fireplace, a stone fireplace surround and a wall-mounted tv.
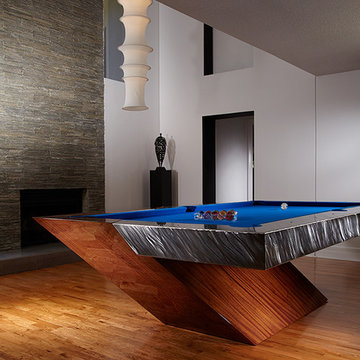
Stainless Steel Pool Table by Mitchell Pool Tables
Modern Pool Tables
Contemporary Pool Tables
Pool Tables
Billiard Tables
Chrome Pool Tables
Inspiration for a modern family room in Los Angeles.
Inspiration for a modern family room in Los Angeles.
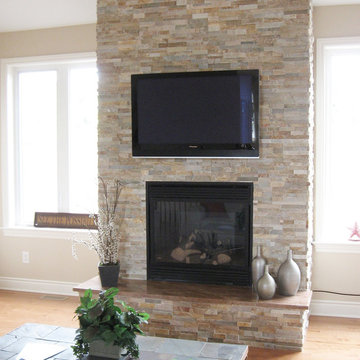
Light, natural stacked split stone veneer fireplace with TV and natural light.
This is an example of a modern family room in Detroit.
This is an example of a modern family room in Detroit.
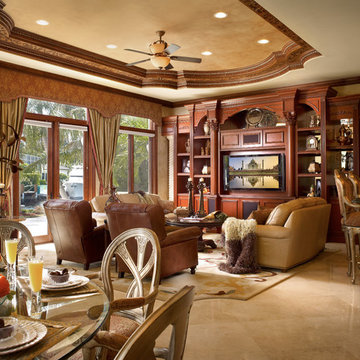
This is an example of a mid-sized mediterranean open concept family room in Miami with beige walls, a built-in media wall, a home bar, porcelain floors, beige floor and no fireplace.
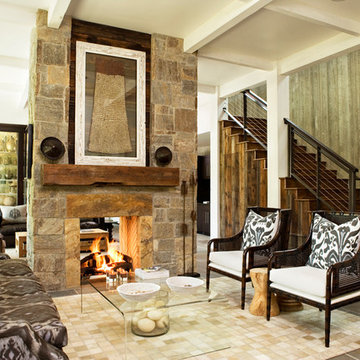
Rachel Boling Photography
Design ideas for a country family room in Atlanta with a stone fireplace surround.
Design ideas for a country family room in Atlanta with a stone fireplace surround.
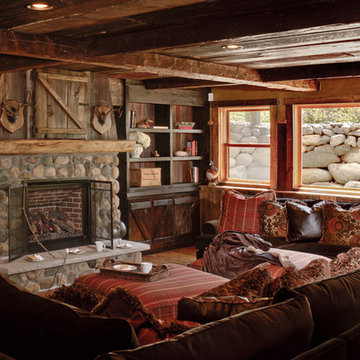
This is an example of a country enclosed family room in Minneapolis with brown walls, dark hardwood floors, a standard fireplace and a stone fireplace surround.
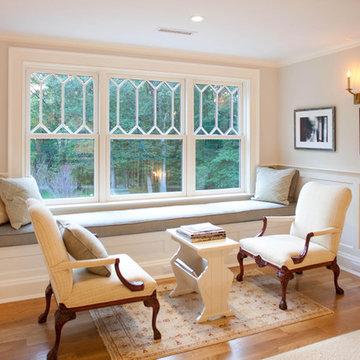
Sitting
Traditional family room in New York with beige walls, medium hardwood floors, no fireplace and no tv.
Traditional family room in New York with beige walls, medium hardwood floors, no fireplace and no tv.
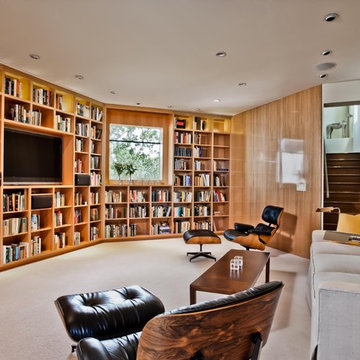
This project was a residence for a couple from the Washington D.C. area. The original house was a poorly conceived series of stucco boxes with no relationship to the outdoor spaces, or the distant vistas. These qualities were some of the more spectacular aspects of the 25 acre site.
Our design response was to create two distinct outdoor ‘loggias’ on the front and back of the house to take advantage of wine country indoor/outdoor living, and to completely re-imagine the front of the house to allow the spectacular view of the Napa Valley to become part of their living experience.
The simple palette of materials, stone, stucco, wood and steel are used in a way to bring some refined elegance to the property; reflecting the sophisticated vision of the clients.
Photography: Emily Hagopian
Brown, Turquoise Family Room Design Photos
8
