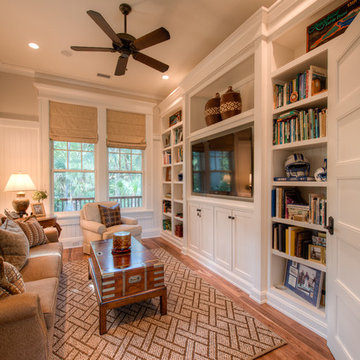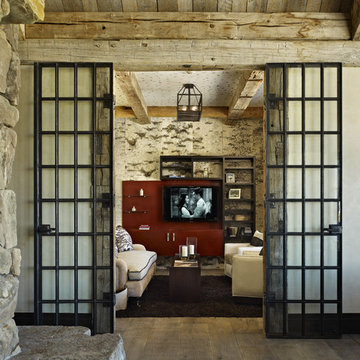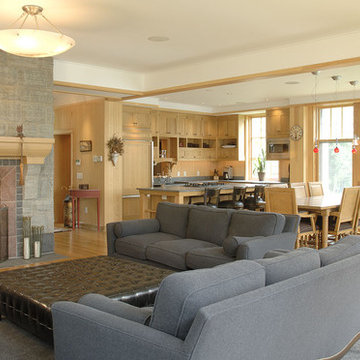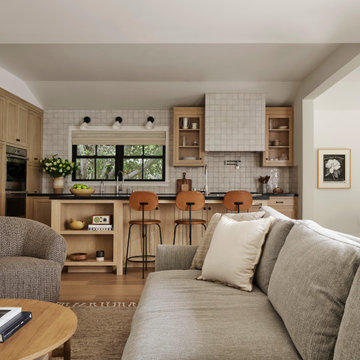Brown, Turquoise Family Room Design Photos
Refine by:
Budget
Sort by:Popular Today
161 - 180 of 164,124 photos
Item 1 of 3
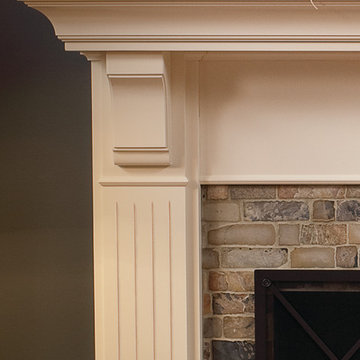
Carved corbels are the defining architectural element for this fireplace mantel from Dura Supreme Cabinetry. With its crisp, white paint and simple design, this mantel fits right in with its cottage surroundings. Dura Supreme’s fireplace mantels can be selected with a variety of woods and finishes to create the look that’s just right for your home.
Request a FREE Brochure:
http://www.durasupreme.com/request-brochure
Find a dealer near you today:
http://www.durasupreme.com/dealer-locator
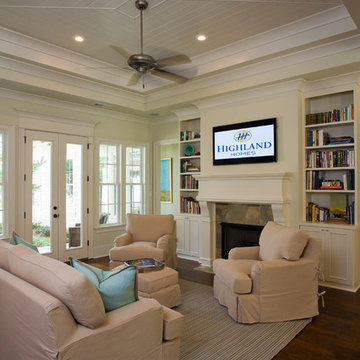
Inspiration for a traditional open concept family room in New Orleans with beige walls, dark hardwood floors, a standard fireplace and a wall-mounted tv.
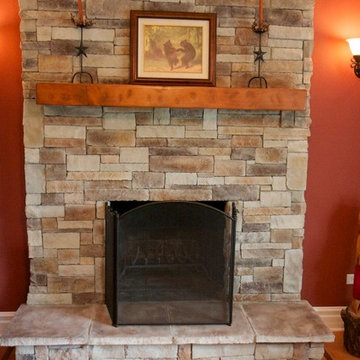
A new stone fireplace becomes the focal point of any room, but without a wood mantel, the fireplace looks incomplete. Wood mantels take on a personality of their own. You can easily mix a formal mantel with a rougher textured stone or take a more formal or traditional stone and blend it with a slightly distressed beam mantel.
Look through the pictures and start dreaming of your new stone fireplace and mantel.
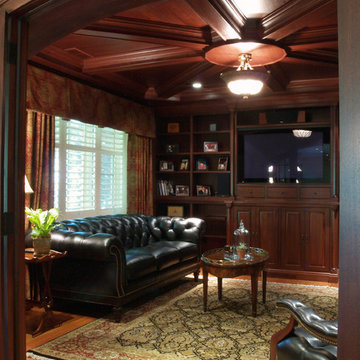
The basement's main attraction is the addition of an adult lounge consisting of a cherry paneled cigar room with a smoke eater and a barrel vaulted stone wine room. The cigar room's distinctive cabinetry and coffered ceiling was designed by Dave Stimmel of Stimmel Design Group.
Gardner/Fox provided architecture Interior Design and construction services to complete this Main Line basement renovation.
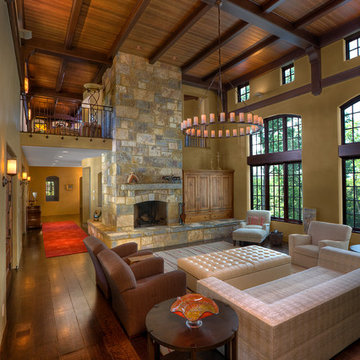
Credit: Scott Pease Photography
This is an example of a mediterranean open concept family room in Cincinnati with beige walls, dark hardwood floors, a standard fireplace and a stone fireplace surround.
This is an example of a mediterranean open concept family room in Cincinnati with beige walls, dark hardwood floors, a standard fireplace and a stone fireplace surround.
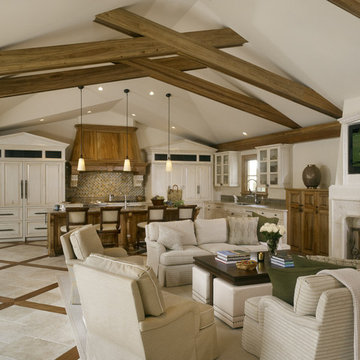
Traditional Kitchen and Family Room, Benvenuti and Stein, Design Build Chicago North Shore
Inspiration for a traditional open concept family room in Chicago with beige walls, a standard fireplace, a stone fireplace surround and a wall-mounted tv.
Inspiration for a traditional open concept family room in Chicago with beige walls, a standard fireplace, a stone fireplace surround and a wall-mounted tv.
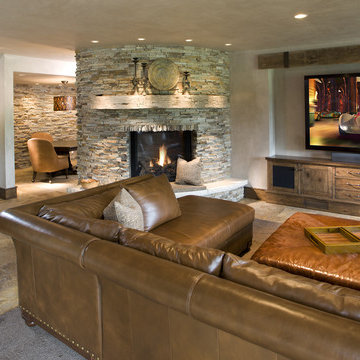
Design ideas for a country family room in Minneapolis with beige walls, a stone fireplace surround, ceramic floors and beige floor.
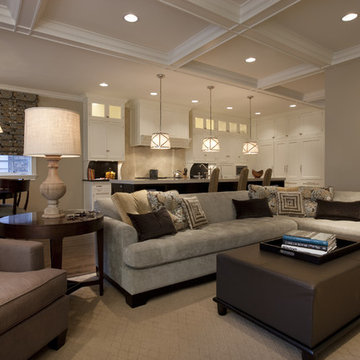
Design ideas for a traditional open concept family room in Chicago with beige walls and dark hardwood floors.
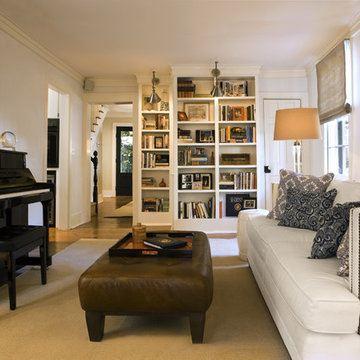
Inspiration for a traditional family room in Atlanta with a music area.
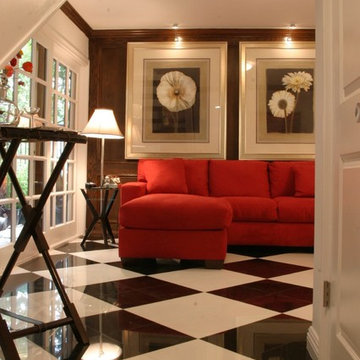
The traditional harlequin black and white floor tiles linvite you into this family room od a model home.
Design ideas for a contemporary family room in Los Angeles with brown walls and multi-coloured floor.
Design ideas for a contemporary family room in Los Angeles with brown walls and multi-coloured floor.

Family room with the open kitchen beyond. The built-in features leaded glass windows that were from the home that was torn down. http://www.kipnisarch.com
Follow us on Facebook at https://www.facebook.com/pages/Kipnis-Architecture-Planning-Evanston-Chicago/168326469897745?sk=wall
Photo Credit - Kipnis Architecture + Planning
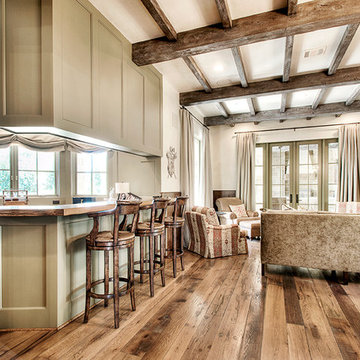
Design ideas for a traditional open concept family room in Houston with white walls, medium hardwood floors, a wall-mounted tv and brown floor.
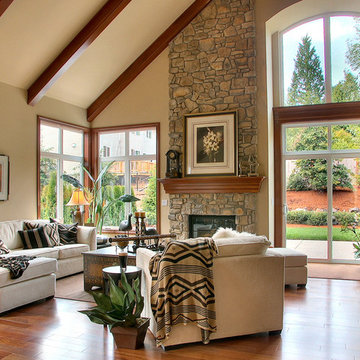
Photo of a traditional family room with beige walls, medium hardwood floors, a standard fireplace and a stone fireplace surround.

Photo of a large transitional family room in Atlanta with white walls, medium hardwood floors, a standard fireplace, a stone fireplace surround, a wall-mounted tv, brown floor and exposed beam.
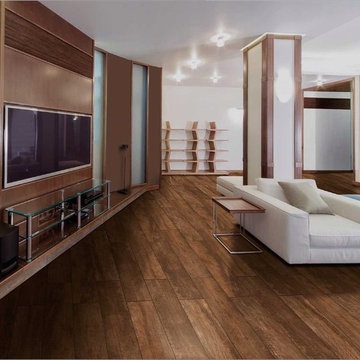
Capella Java 6x40" Wood Look Italian Made Porcelain Tile avilable online from The Builder Depot www.thebuilderdepot.com
Photo of a modern family room in Atlanta with porcelain floors.
Photo of a modern family room in Atlanta with porcelain floors.
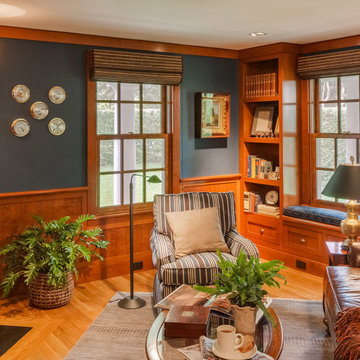
An existing Cape built in the 1980s was transformed through the addition of a wraparound front porch with robust but traditional columns, expanded second floor dormers, a new deck and screened-in porch facing the backyard, an expanded and open kitchen/breakfast/family room, a new mud room/laundry room/powder room suite, and a new bedroom suite in what had previously been attic space. The underlying Cape form still remains but is now expanded to have character, scale and presence befitting its rural seaside neighborhood of mostly large and elegant homes.
PSD Scope Of Work: Architecture, Construction |
Living Space: 3,197ft² |
Photography: Brian Vanden Brink |
Brown, Turquoise Family Room Design Photos
9
