Concrete Exterior Design Ideas with a Metal Roof
Sort by:Popular Today
101 - 120 of 1,400 photos
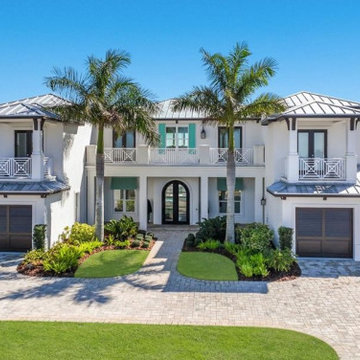
STUNNING HOME ON TWO LOTS IN THE RESERVE AT HARBOUR WALK. One of the only homes on two lots in The Reserve at Harbour Walk. On the banks of the Manatee River and behind two sets of gates for maximum privacy. This coastal contemporary home was custom built by Camlin Homes with the highest attention to detail and no expense spared. The estate sits upon a fully fenced half-acre lot surrounded by tropical lush landscaping and over 160 feet of water frontage. all-white palette and gorgeous wood floors. With an open floor plan and exquisite details, this home includes; 4 bedrooms, 5 bathrooms, 4-car garage, double balconies, game room, and home theater with bar. A wall of pocket glass sliders allows for maximum indoor/outdoor living. The gourmet kitchen will please any chef featuring beautiful chandeliers, a large island, stylish cabinetry, timeless quartz countertops, high-end stainless steel appliances, built-in dining room fixtures, and a walk-in pantry. heated pool and spa, relax in the sauna or gather around the fire pit on chilly nights. The pool cabana offers a great flex space and a full bath as well. An expansive green space flanks the home. Large wood deck walks out onto the private boat dock accommodating 60+ foot boats. Ground floor master suite with a fireplace and wall to wall windows with water views. His and hers walk-in California closets and a well-appointed master bath featuring a circular spa bathtub, marble countertops, and dual vanities. A large office is also found within the master suite and offers privacy and separation from the main living area. Each guest bedroom has its own private bathroom. Maintain an active lifestyle with community features such as a clubhouse with tennis courts, a lovely park, multiple walking areas, and more. Located directly next to private beach access and paddleboard launch. This is a prime location close to I-75,
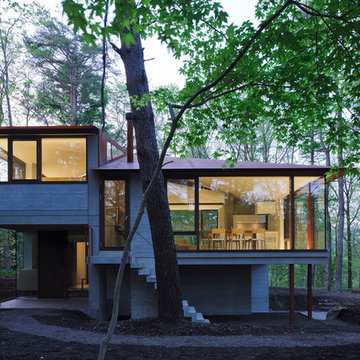
photo ©Masao NISHIKAWA
Photo of a large modern split-level concrete grey house exterior in Other with a gambrel roof and a metal roof.
Photo of a large modern split-level concrete grey house exterior in Other with a gambrel roof and a metal roof.
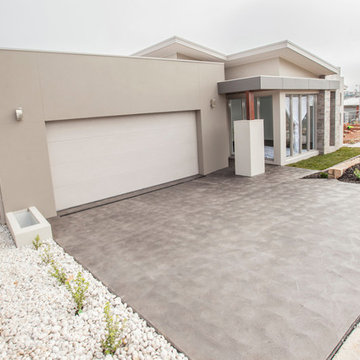
Photo of a mid-sized one-storey concrete grey house exterior in Canberra - Queanbeyan with a flat roof and a metal roof.
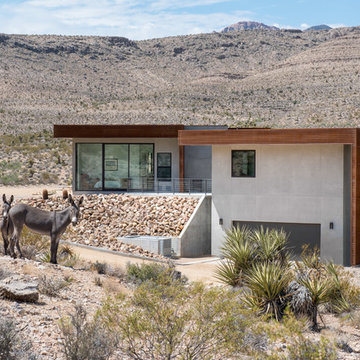
Design ideas for a large contemporary one-storey concrete grey house exterior in Las Vegas with a flat roof and a metal roof.
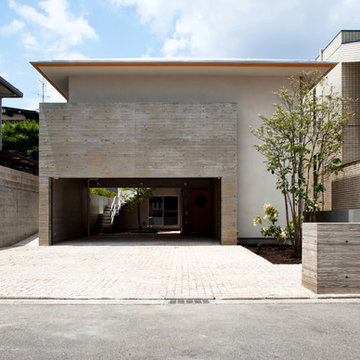
日本古来のどっしりと安定感のある建物にする為、道路から1m近く上がった敷地の道路側半分を掘り、道路レベルから建てることで、周囲より低く見えるようにしています。また、低い部分を重く、高い部分が軽く見えるえるように、下部をコンクリートの塊、上部を軽快に見えるような深い軒の屋根で表現し、軒の陰影がある重厚感のある和モダンな佇まいとしました。
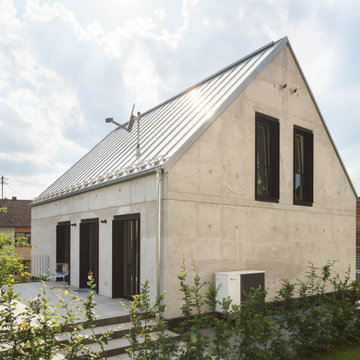
Fotos: Copyright Sebastian Schels
Photo of a contemporary concrete house exterior in Munich with a gable roof and a metal roof.
Photo of a contemporary concrete house exterior in Munich with a gable roof and a metal roof.
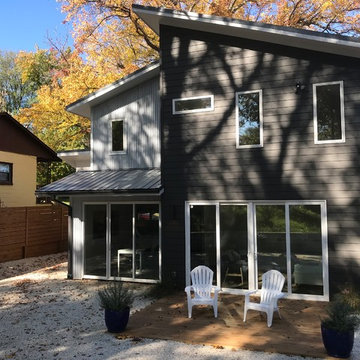
Inspiration for a mid-sized modern two-storey concrete grey house exterior in Atlanta with a shed roof and a metal roof.
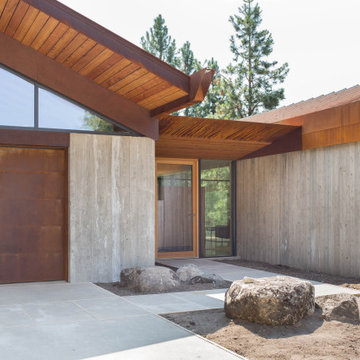
The home creates a balance between modern architectural design and the incredible scenery surrounding it by preserving much of the natural landscape and taking advantage of natural sunlight and air flow.
Plans were drawn using passive house principles – showing a continuous insulation layer with appropriate thicknesses for the Montana climate around the entire conditioned space to minimize heat loss during winters and heat gain during summers. Overhangs and other shading devices allow the low winter sun into the building and keep the high summer sun out.
Glo European Windows A7 series was carefully selected for the Elk Ridge Passive House because of their High Solar Heat Gain Coefficient which allows the home to absorb free solar heat, and a low U-value to retain this heat once the sun sets.
The A7 windows were an excellent choice for durability and the ability to remain resilient in the harsh winter climate. Glo’s European hardware ensures smooth operation for fresh air and ventilation. The A7 windows from Glo were an easy choice for the Elk Ridge Passive House project.
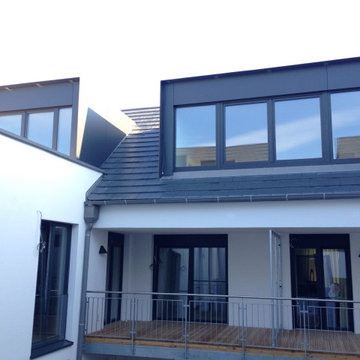
Design ideas for a large contemporary three-storey concrete brown duplex exterior in Other with a gable roof, a metal roof, a grey roof and board and batten siding.
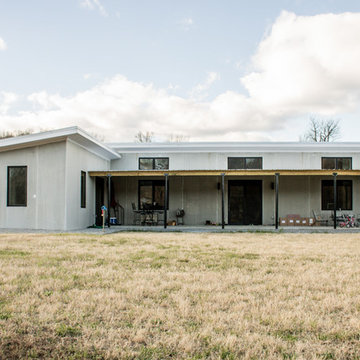
A custom concrete home on the Harpeth river in Tennessee.
Photos: www.carlinicole.com
Modern one-storey concrete grey exterior in Nashville with a shed roof and a metal roof.
Modern one-storey concrete grey exterior in Nashville with a shed roof and a metal roof.
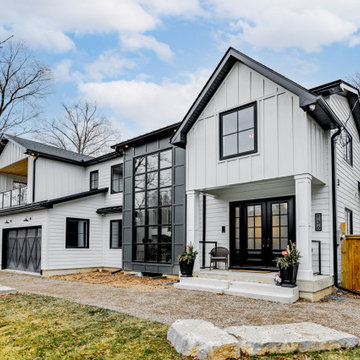
Design ideas for a large country two-storey concrete white house exterior in Toronto with a gable roof, a metal roof, a black roof and board and batten siding.
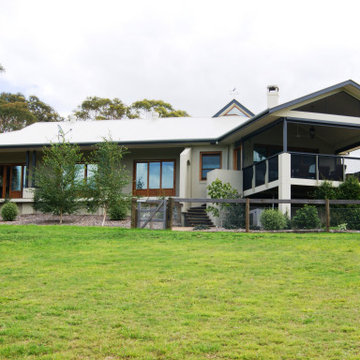
Expansive contemporary split-level concrete beige house exterior in Wollongong with a gable roof and a metal roof.
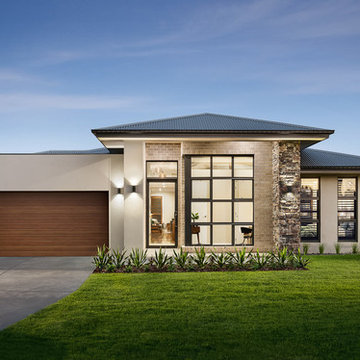
Design ideas for a mid-sized contemporary one-storey concrete beige house exterior in Other with a hip roof and a metal roof.
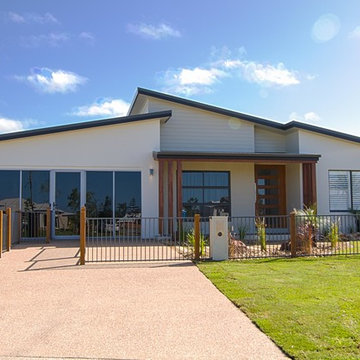
Grady Homes
This is an example of a mid-sized modern one-storey concrete white house exterior in Townsville with a flat roof and a metal roof.
This is an example of a mid-sized modern one-storey concrete white house exterior in Townsville with a flat roof and a metal roof.
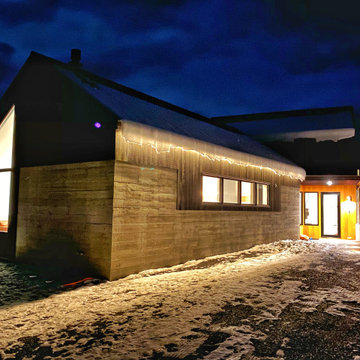
Integral landscape with interior spaces, wecloming entry with flat roof and steel structure
Photo of a mid-sized scandinavian concrete black house exterior in Burlington with a gable roof and a metal roof.
Photo of a mid-sized scandinavian concrete black house exterior in Burlington with a gable roof and a metal roof.
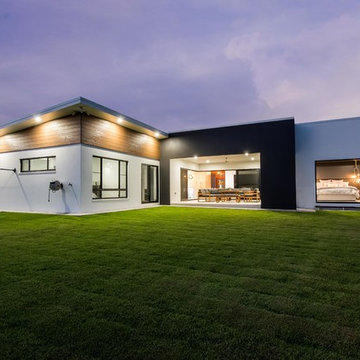
Liz Andrews Photography and Design
Inspiration for a mid-sized contemporary one-storey concrete white house exterior in Other with a shed roof and a metal roof.
Inspiration for a mid-sized contemporary one-storey concrete white house exterior in Other with a shed roof and a metal roof.
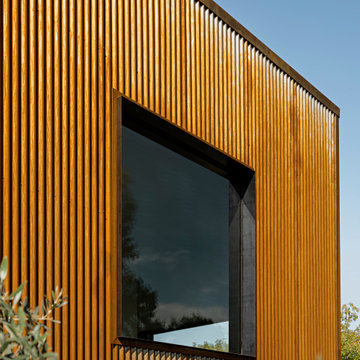
Photo by Roehner + Ryan
Design ideas for a modern two-storey concrete house exterior in Phoenix with a flat roof and a metal roof.
Design ideas for a modern two-storey concrete house exterior in Phoenix with a flat roof and a metal roof.
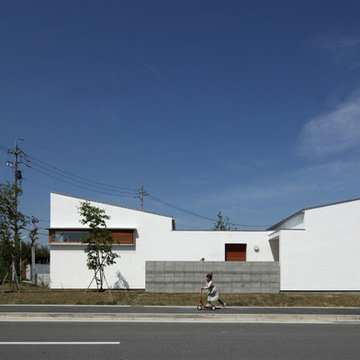
西面外観
Small modern one-storey concrete white house exterior in Nagoya with a shed roof and a metal roof.
Small modern one-storey concrete white house exterior in Nagoya with a shed roof and a metal roof.
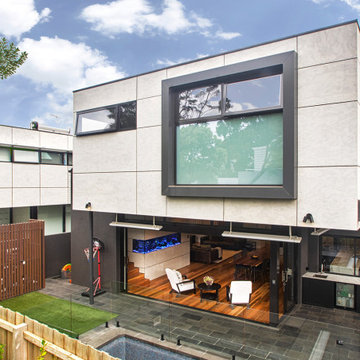
Period home is transformed into an inner city oasis.
Small modern two-storey concrete grey house exterior with a flat roof, a metal roof and a black roof.
Small modern two-storey concrete grey house exterior with a flat roof, a metal roof and a black roof.
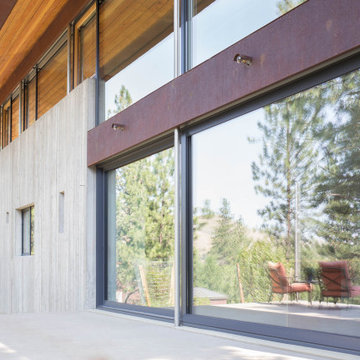
The home creates a balance between modern architectural design and the incredible scenery surrounding it by preserving much of the natural landscape and taking advantage of natural sunlight and air flow.
Plans were drawn using passive house principles – showing a continuous insulation layer with appropriate thicknesses for the Montana climate around the entire conditioned space to minimize heat loss during winters and heat gain during summers. Overhangs and other shading devices allow the low winter sun into the building and keep the high summer sun out.
Glo European Windows A7 series was carefully selected for the Elk Ridge Passive House because of their High Solar Heat Gain Coefficient which allows the home to absorb free solar heat, and a low U-value to retain this heat once the sun sets.
The A7 windows were an excellent choice for durability and the ability to remain resilient in the harsh winter climate. Glo’s European hardware ensures smooth operation for fresh air and ventilation. The A7 windows from Glo were an easy choice for the Elk Ridge Passive House project.
Concrete Exterior Design Ideas with a Metal Roof
6