Concrete Exterior Design Ideas with a Metal Roof
Refine by:
Budget
Sort by:Popular Today
21 - 40 of 1,400 photos
Item 1 of 3
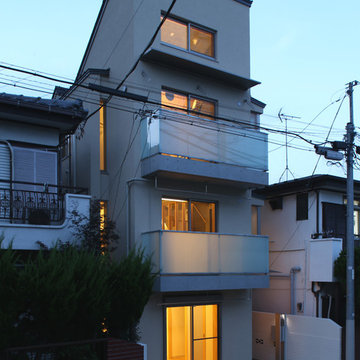
外観夕景
This is an example of a mid-sized modern three-storey concrete beige house exterior in Tokyo with a shed roof and a metal roof.
This is an example of a mid-sized modern three-storey concrete beige house exterior in Tokyo with a shed roof and a metal roof.
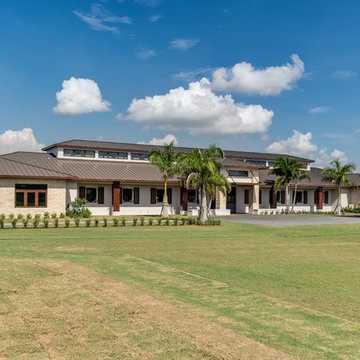
Andy Frame Photography
Inspiration for a large contemporary one-storey concrete beige house exterior in Miami with a hip roof and a metal roof.
Inspiration for a large contemporary one-storey concrete beige house exterior in Miami with a hip roof and a metal roof.
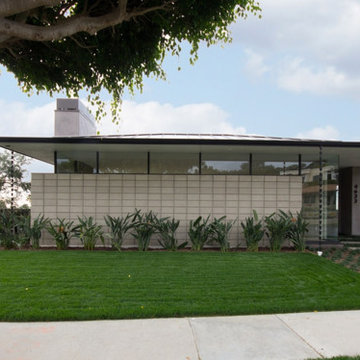
Design ideas for a midcentury one-storey concrete grey house exterior in Los Angeles with a hip roof and a metal roof.
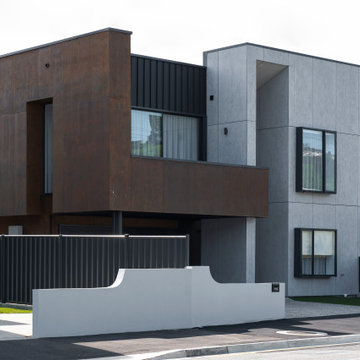
Photo of a mid-sized industrial two-storey concrete black townhouse exterior in Hobart with a flat roof, a metal roof, a black roof and board and batten siding.
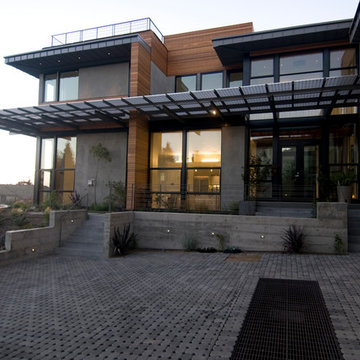
McNICHOLS® GAL Aluminum Rectangular Bar Grating serves as this home's most noticeable feature, a wing-like platform on the second floor. The Bar Grating wraps around the West and South sides of the house and helps to keep it cool. The material was bolted to the cantilevered steel beams of the home. The steel deck, which extends 8 feet, is wide enough to shade the the sun's intense heat on the floor below. The deck also serves as access to the second floor for general maintenance.
McNICHOLS® GAL 150 Aluminum Rectangular Bar Grating was used as stair treads in the home's exterior stair case. The stair treads give the homeowner access to the roof, where water is collected and directed to a 4,000 gallon reservoir beneath driveway. The reservoir is covered by McNICHOLS® GW 200 Steel Rectangular Bar Grating, which is strong enough to handle parked cars.
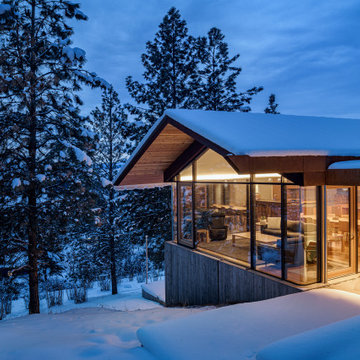
Glo European Windows A7 series was carefully selected for the Elk Ridge Passive House because of their High Solar Heat Gain Coefficient which allows the home to absorb free solar heat, and a low U-value to retain this heat once the sun sets. The A7 windows were an excellent choice for durability and the ability to remain resilient in the harsh winter climate. Glo’s European hardware ensures smooth operation for fresh air and ventilation. The A7 windows from Glo were an easy choice for the Elk Ridge Passive House project.
Gabe Border Photography
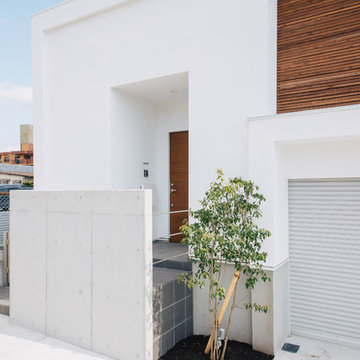
タイル床とコンクリートの目隠し壁
玄関内側ではガレージともつながっています
Inspiration for a modern split-level concrete white house exterior in Other with a shed roof and a metal roof.
Inspiration for a modern split-level concrete white house exterior in Other with a shed roof and a metal roof.
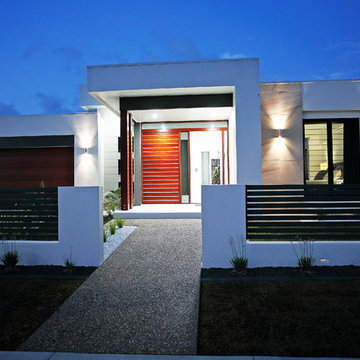
Postal Photography
This is an example of a mid-sized modern one-storey concrete white house exterior in Townsville with a flat roof and a metal roof.
This is an example of a mid-sized modern one-storey concrete white house exterior in Townsville with a flat roof and a metal roof.
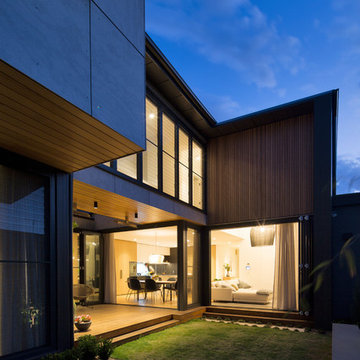
Photography by Simon Whitbread
Design ideas for a mid-sized contemporary two-storey concrete house exterior in Sydney with a metal roof.
Design ideas for a mid-sized contemporary two-storey concrete house exterior in Sydney with a metal roof.
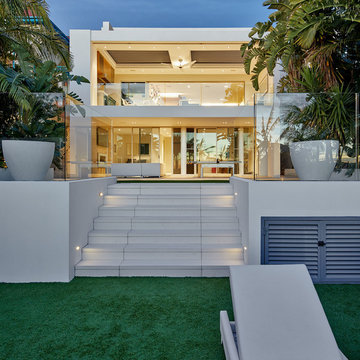
modern house
Design ideas for a large contemporary three-storey concrete white house exterior in Sydney with a flat roof and a metal roof.
Design ideas for a large contemporary three-storey concrete white house exterior in Sydney with a flat roof and a metal roof.
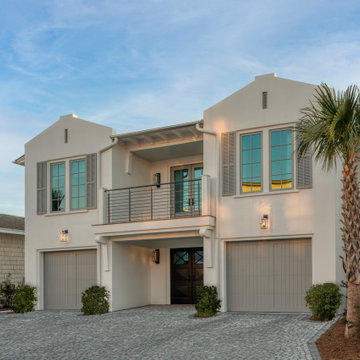
Large beach style two-storey concrete white house exterior in Other with a gable roof, a metal roof and a grey roof.
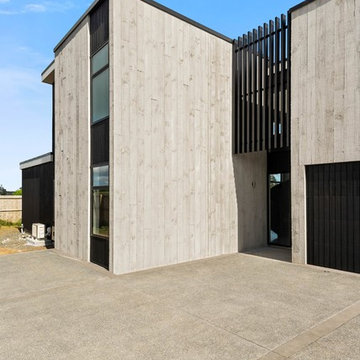
Comprised of a set of strong inter-connecting volumes, this contemporary home exudes quality, class and effortless cool. Natural concrete provides a grounding force both inside and out, with timber elements adding warmth and charm to the minimalist interior.
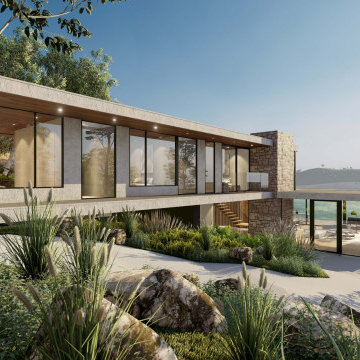
It was designed with the intention as a Holiday House for this lovely family. A modern Mediterranean home, with lots of glazing to drench the habitable room area with natural lights.
The site is located right at the Bay side to capture the entire Mornington Peninsula Bay view. The balcony on the first floor has been extended to maximize this floating experience, connecting to the sea. Same approach with our placement of an infinity pool at the lower ground floor to connect the limitless view.
Adding in some Stone features wrapping its existing fireplace from inside to outside, creating that outstanding grand Amalfi look from the entrance through juxtaposition within the architecture form.
Lounge room opens up to the infinity pool through the unique and timeless Travertine finish to create an elegant look for our Client's pool. This infinity pool or also called as a zero edge pool flows over the edges, producing a visual effect of water with no boundary.We designed this pool so that the edge appears to merge with the ocean. Hanging out in an infinity pool allows swimmers to immerse themselves in stunning landscapes and seascapes at the same time.
Overall, it is clean, minimal, and grand.
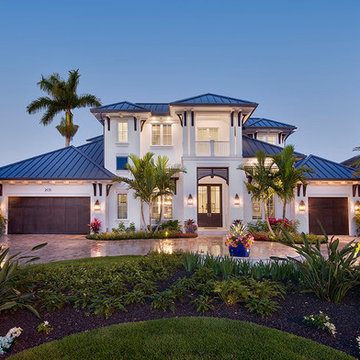
Front Elevation
Photo of a beach style two-storey concrete house exterior in Miami with a hip roof and a metal roof.
Photo of a beach style two-storey concrete house exterior in Miami with a hip roof and a metal roof.
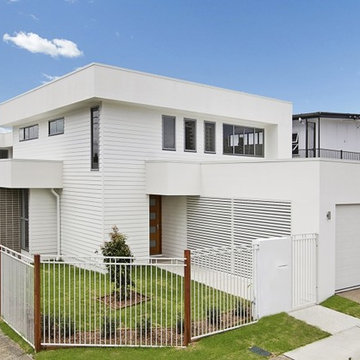
This is an example of a large contemporary two-storey concrete white house exterior in Gold Coast - Tweed with a flat roof and a metal roof.
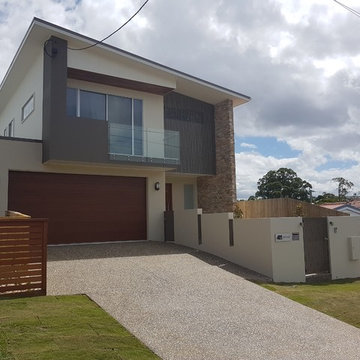
Inspiration for a large contemporary two-storey concrete multi-coloured house exterior in Brisbane with a flat roof and a metal roof.
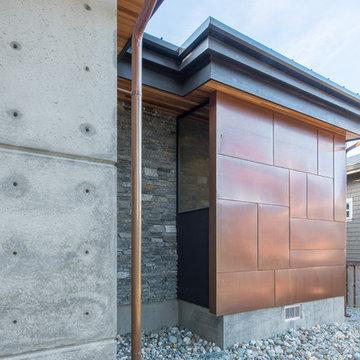
Photography by Lucas Henning.
This is an example of a small modern one-storey concrete grey house exterior in Seattle with a shed roof and a metal roof.
This is an example of a small modern one-storey concrete grey house exterior in Seattle with a shed roof and a metal roof.
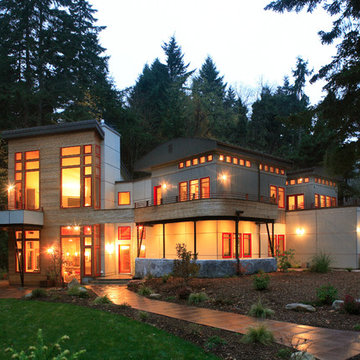
Photo of a mid-sized contemporary two-storey concrete grey house exterior in Seattle with a flat roof and a metal roof.
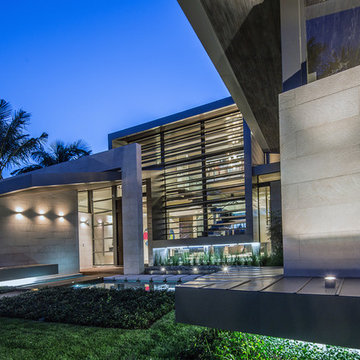
Demolition of existing and construction of new contemporary custom home with custom zinc panel cladding, exterior glass balcony railings, negative edge swimming pool and connected spa. 3-car garage, golf cart garage, card room, office, 5 bedroom, 6 bathroom, 2 powder room, service quarters, guest office, media room, library.
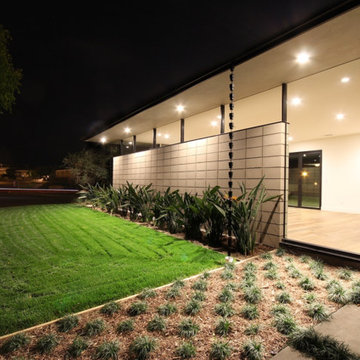
Midcentury one-storey concrete grey house exterior in Los Angeles with a hip roof and a metal roof.
Concrete Exterior Design Ideas with a Metal Roof
2