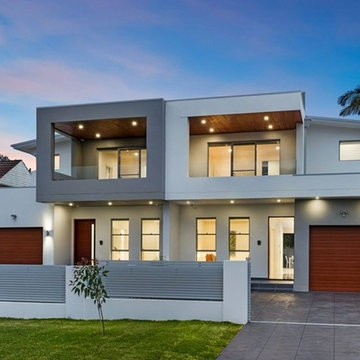Concrete Exterior Design Ideas with a Metal Roof
Refine by:
Budget
Sort by:Popular Today
121 - 140 of 1,400 photos
Item 1 of 3

If quality is a necessity, comfort impresses and style excites you, then JACK offers the epitome of modern luxury living. The combination of singularly skilled architects, contemporary interior designers and quality builders will come together to create this elegant collection of superior inner city townhouses.
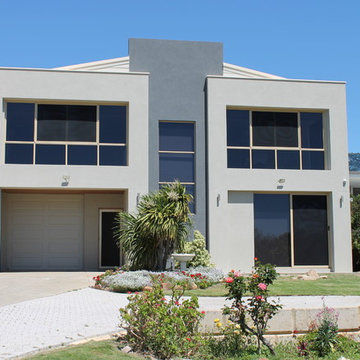
After photos of this house that needed a much needed makeover to make some structural improvements, and to bring the street appeal to todays standards
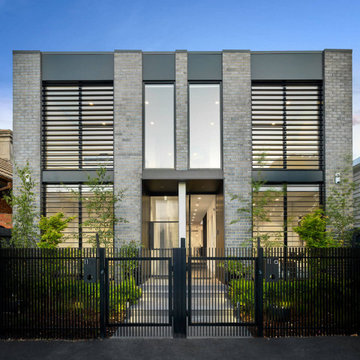
Black brick, modern privacy screens, black baton fence, ribbed glass door and landscaped front yard pave the way to this modern townhouse located in Richmond, Melbourne.
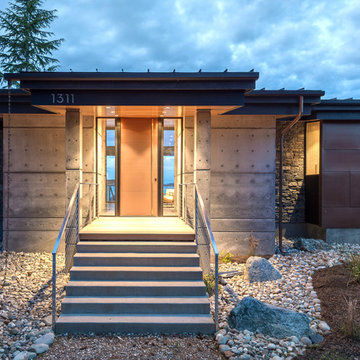
Evening on Camano. Photography by Lucas Henning.
Inspiration for a small modern one-storey concrete grey house exterior in Seattle with a shed roof and a metal roof.
Inspiration for a small modern one-storey concrete grey house exterior in Seattle with a shed roof and a metal roof.
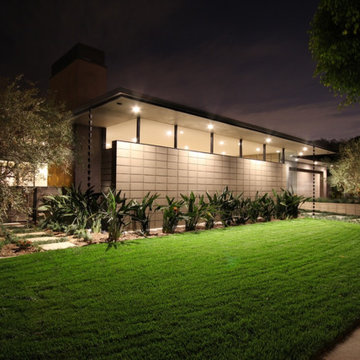
Midcentury one-storey concrete grey house exterior in Los Angeles with a hip roof and a metal roof.
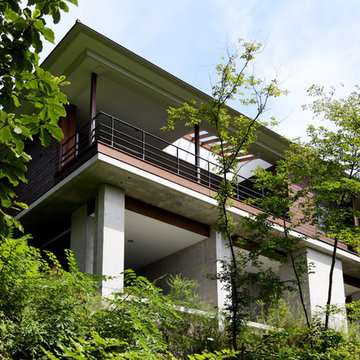
軽井沢 太陽の森の家|菊池ひろ建築設計室
撮影 辻岡利之
This is an example of a mid-sized contemporary two-storey concrete brown house exterior in Other with a hip roof and a metal roof.
This is an example of a mid-sized contemporary two-storey concrete brown house exterior in Other with a hip roof and a metal roof.
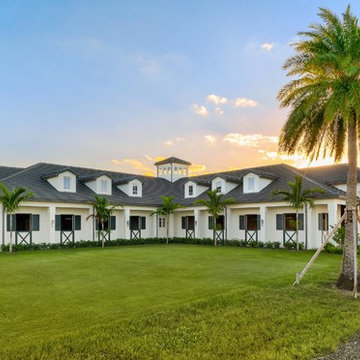
cg sketch
Large contemporary one-storey concrete beige house exterior in Miami with a hip roof and a metal roof.
Large contemporary one-storey concrete beige house exterior in Miami with a hip roof and a metal roof.
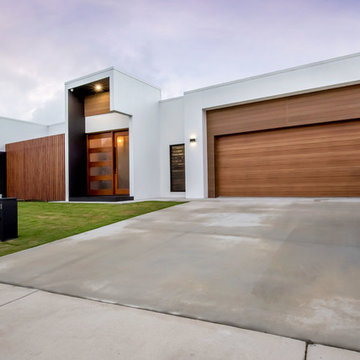
Liz Andrews Photography and Design
Inspiration for a mid-sized contemporary one-storey concrete white house exterior in Other with a shed roof and a metal roof.
Inspiration for a mid-sized contemporary one-storey concrete white house exterior in Other with a shed roof and a metal roof.
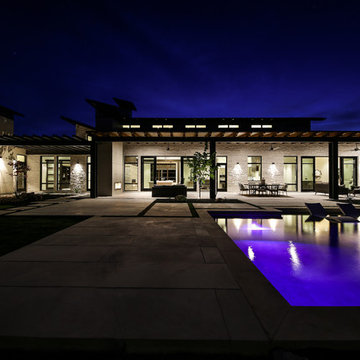
hill country contemporary house designed by oscar e flores design studio in cordillera ranch on a 14 acre property
Large transitional one-storey concrete white house exterior in Austin with a shed roof and a metal roof.
Large transitional one-storey concrete white house exterior in Austin with a shed roof and a metal roof.
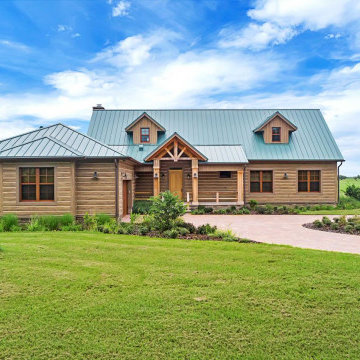
This Southern Florida farmhouse may look like it’s been there for generations but this brand new home is built by PBS Contractors to withstand everything that mother nature can throw at it.
The exterior walls are constructed with our ship-lap style 10″ Plank EverLog Siding and our vertical Board and Batten, pre-finished with a custom color we call Western Tan and Weatherall chinking in the same tone.
The siding is attached to 1×3 treated furring strips over rigid foam insulation and all are anchored to the 8″ CMU and cast-in-place concrete wall with concrete screws.
Our product is perfect the tropical climate of Florida and can withstand the daily rain, humidity, bugs, termites and when combined with solid building methods like CMU and ICF, hurricanes.
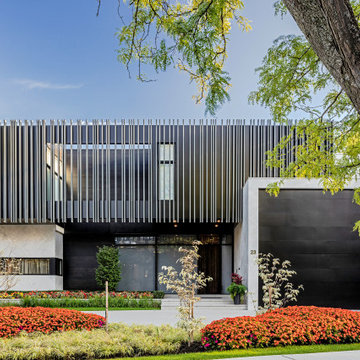
Design ideas for an expansive modern two-storey concrete white house exterior in Toronto with a flat roof and a metal roof.
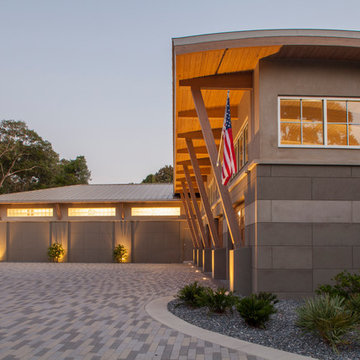
Neil Rashba
Photo of a large two-storey concrete beige house exterior in Jacksonville with a hip roof and a metal roof.
Photo of a large two-storey concrete beige house exterior in Jacksonville with a hip roof and a metal roof.
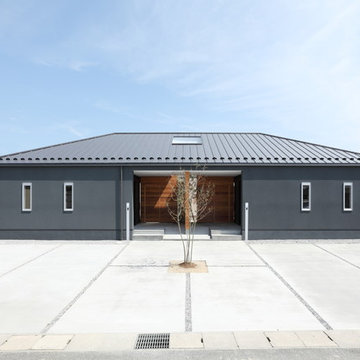
Design ideas for a large scandinavian one-storey concrete grey house exterior in Other with a hip roof and a metal roof.
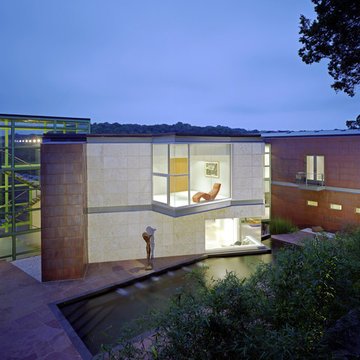
Inspiration for a large contemporary three-storey concrete grey house exterior in Austin with a flat roof and a metal roof.
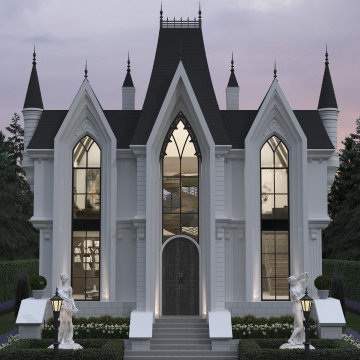
This is an example of an expansive contemporary concrete white house exterior in Calgary with four or more storeys, a hip roof, a metal roof, a black roof and shingle siding.
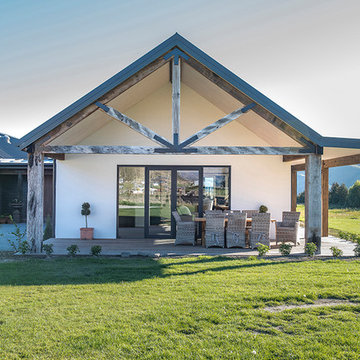
Built on the family station, this home is shaped as two large pavilions, linked by an entry. The main pavilion is a large, open-plan kitchen/living/dining area, with formal living separated via a sliding barn door. The second pavilion houses the bedrooms, garaging, mud room and loft area. The blend of form and materials in this modern farmhouse is a clever combination, honouring the owners' vision: to create a spacious home, with a warm “lodge” feeling.
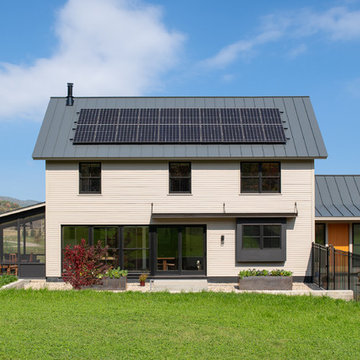
Ryan Bent Photography
Inspiration for a mid-sized country three-storey concrete beige house exterior in Burlington with a gable roof and a metal roof.
Inspiration for a mid-sized country three-storey concrete beige house exterior in Burlington with a gable roof and a metal roof.
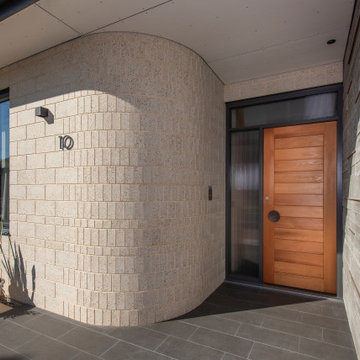
Curved Wal draws you into the Entry. Juxtaposition between off-form concrete and polished concrete blockwork.
Mid-sized midcentury one-storey concrete multi-coloured house exterior in Adelaide with a hip roof and a metal roof.
Mid-sized midcentury one-storey concrete multi-coloured house exterior in Adelaide with a hip roof and a metal roof.
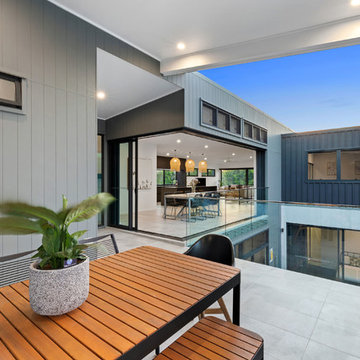
This is an example of a large beach style three-storey concrete black house exterior in Sunshine Coast with a flat roof and a metal roof.
Concrete Exterior Design Ideas with a Metal Roof
7
