Concrete Exterior Design Ideas with a Metal Roof
Refine by:
Budget
Sort by:Popular Today
81 - 100 of 1,400 photos
Item 1 of 3

Photo of a large contemporary three-storey concrete brown duplex exterior in Other with a gable roof, a metal roof, a grey roof and board and batten siding.
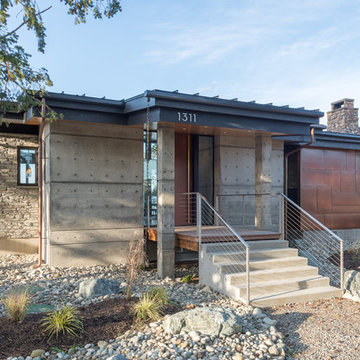
Entryway. Photography by Lucas Henning.
Small modern one-storey concrete grey house exterior in Seattle with a shed roof and a metal roof.
Small modern one-storey concrete grey house exterior in Seattle with a shed roof and a metal roof.
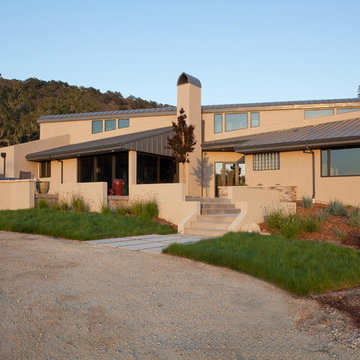
Elliot Johnson
Expansive contemporary two-storey concrete beige house exterior in San Luis Obispo with a metal roof and a flat roof.
Expansive contemporary two-storey concrete beige house exterior in San Luis Obispo with a metal roof and a flat roof.
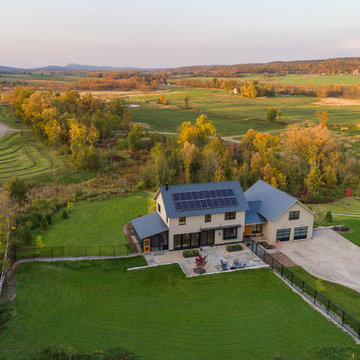
Ryan Bent Photography
This is an example of a mid-sized country three-storey concrete beige house exterior in Burlington with a gable roof and a metal roof.
This is an example of a mid-sized country three-storey concrete beige house exterior in Burlington with a gable roof and a metal roof.
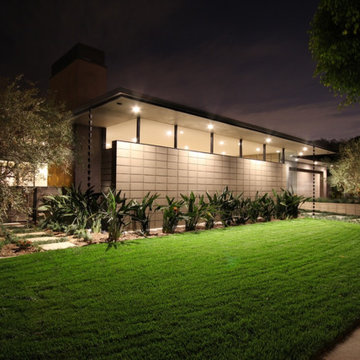
Midcentury one-storey concrete grey house exterior in Los Angeles with a hip roof and a metal roof.
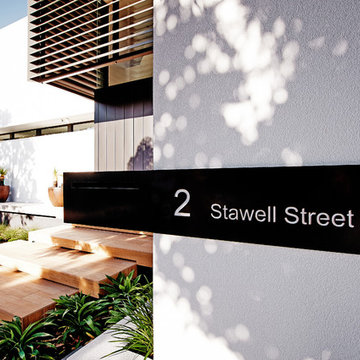
Dean Schmedig Photographer
Photo of a mid-sized contemporary two-storey concrete grey house exterior in Melbourne with a flat roof and a metal roof.
Photo of a mid-sized contemporary two-storey concrete grey house exterior in Melbourne with a flat roof and a metal roof.
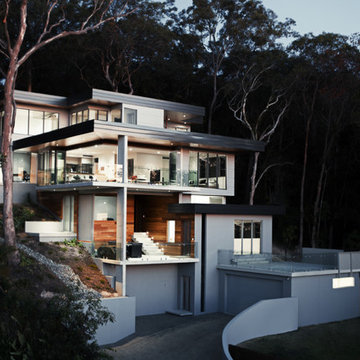
Photo Credit: Jessica Aleece
Inspiration for a large contemporary three-storey concrete white house exterior in Gold Coast - Tweed with a flat roof and a metal roof.
Inspiration for a large contemporary three-storey concrete white house exterior in Gold Coast - Tweed with a flat roof and a metal roof.
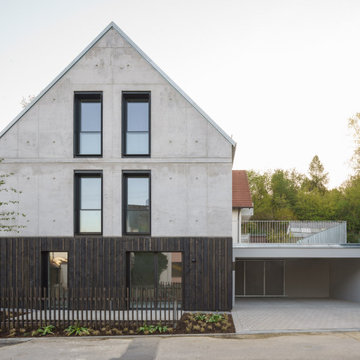
Fotos: Copyright Sebastian Schels
Design ideas for an industrial three-storey concrete grey house exterior in Munich with a gable roof and a metal roof.
Design ideas for an industrial three-storey concrete grey house exterior in Munich with a gable roof and a metal roof.
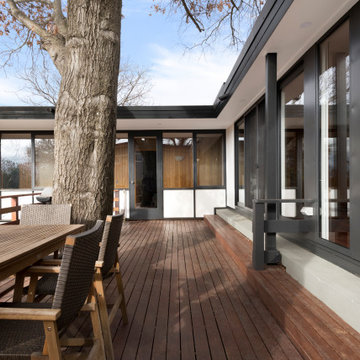
Inspiration for a large midcentury one-storey concrete white house exterior in Canberra - Queanbeyan with a flat roof and a metal roof.
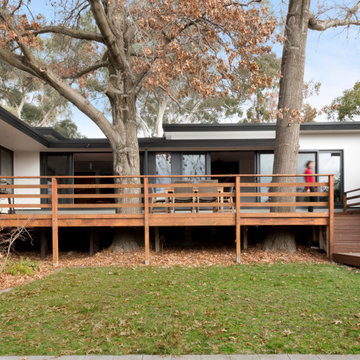
Mid-sized midcentury one-storey concrete white house exterior in Canberra - Queanbeyan with a flat roof and a metal roof.
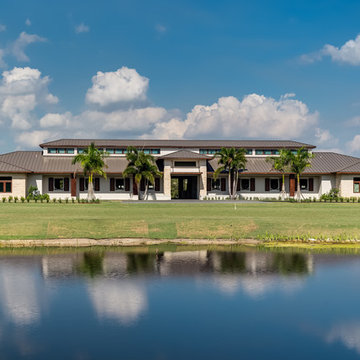
Andy Frame Photography
Design ideas for a large contemporary one-storey concrete beige house exterior in Miami with a hip roof and a metal roof.
Design ideas for a large contemporary one-storey concrete beige house exterior in Miami with a hip roof and a metal roof.
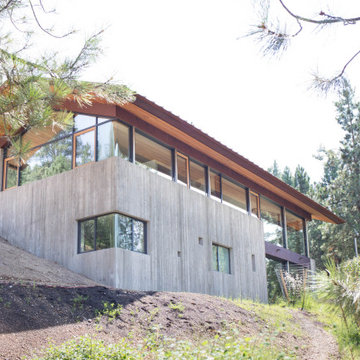
The home creates a balance between modern architectural design and the incredible scenery surrounding it by preserving much of the natural landscape and taking advantage of natural sunlight and air flow.
Plans were drawn using passive house principles – showing a continuous insulation layer with appropriate thicknesses for the Montana climate around the entire conditioned space to minimize heat loss during winters and heat gain during summers. Overhangs and other shading devices allow the low winter sun into the building and keep the high summer sun out.
Glo European Windows A7 series was carefully selected for the Elk Ridge Passive House because of their High Solar Heat Gain Coefficient which allows the home to absorb free solar heat, and a low U-value to retain this heat once the sun sets.
The A7 windows were an excellent choice for durability and the ability to remain resilient in the harsh winter climate. Glo’s European hardware ensures smooth operation for fresh air and ventilation. The A7 windows from Glo were an easy choice for the Elk Ridge Passive House project.
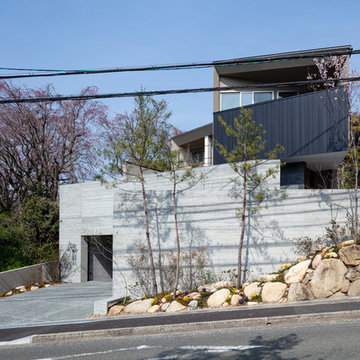
小川重雄
Inspiration for a mid-sized modern split-level concrete grey house exterior in Kobe with a shed roof and a metal roof.
Inspiration for a mid-sized modern split-level concrete grey house exterior in Kobe with a shed roof and a metal roof.
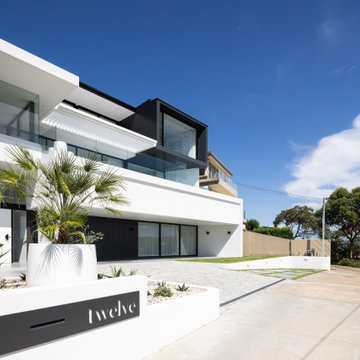
Inspiration for a large contemporary three-storey concrete white house exterior in Sydney with a flat roof and a metal roof.
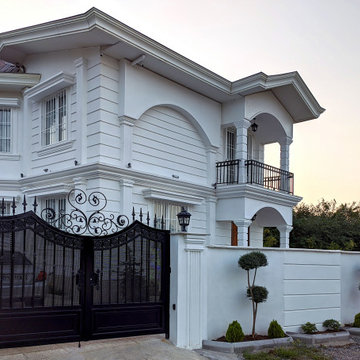
Small mediterranean two-storey concrete white house exterior in Other with a gable roof, a metal roof, a brown roof and shingle siding.
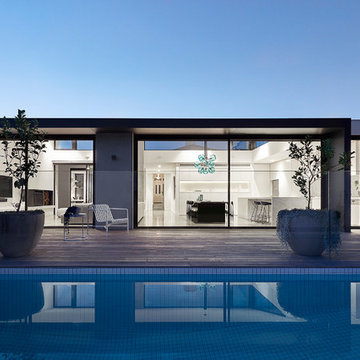
jack lovel
Photo of a large contemporary one-storey concrete grey house exterior in Melbourne with a flat roof and a metal roof.
Photo of a large contemporary one-storey concrete grey house exterior in Melbourne with a flat roof and a metal roof.
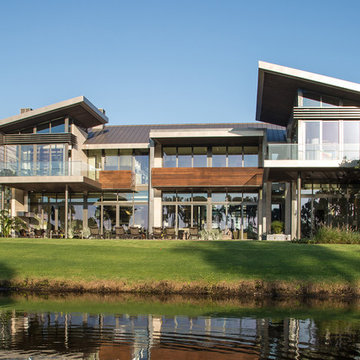
Demolition of existing and construction of new contemporary custom home with custom zinc panel cladding, exterior glass balcony railings, negative edge swimming pool and connected spa. 3-car garage, golf cart garage, card room, office, 5 bedroom, 6 bathroom, 2 powder room, service quarters, guest office, media room, library.
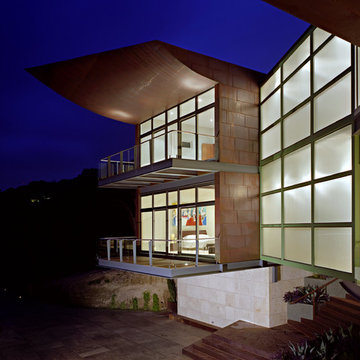
Design ideas for a large contemporary two-storey concrete multi-coloured house exterior in Austin with a flat roof and a metal roof.
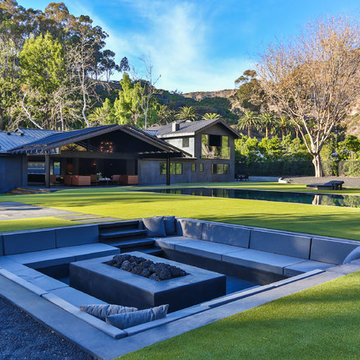
Modern home by Burdge Architects & Associates in Serra Retreat. Malibu, CA
Photo by Berlyn Photography
Design ideas for an expansive contemporary two-storey concrete grey house exterior in Los Angeles with a gable roof and a metal roof.
Design ideas for an expansive contemporary two-storey concrete grey house exterior in Los Angeles with a gable roof and a metal roof.
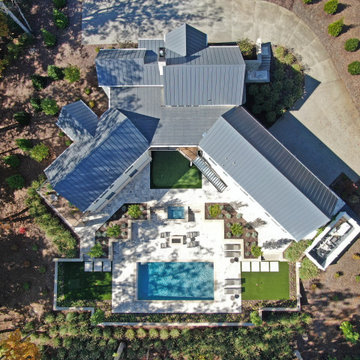
Aerial
Large country two-storey concrete white house exterior in Richmond with a gable roof, a metal roof, a black roof and board and batten siding.
Large country two-storey concrete white house exterior in Richmond with a gable roof, a metal roof, a black roof and board and batten siding.
Concrete Exterior Design Ideas with a Metal Roof
5