Concrete Exterior Design Ideas with a Metal Roof
Refine by:
Budget
Sort by:Popular Today
141 - 160 of 1,400 photos
Item 1 of 3
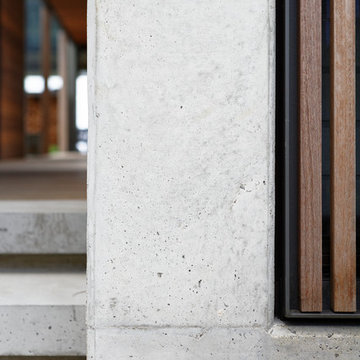
Exterior - Front Entry
Beach House at Avoca Beach by Architecture Saville Isaacs
Project Summary
Architecture Saville Isaacs
https://www.architecturesavilleisaacs.com.au/
The core idea of people living and engaging with place is an underlying principle of our practice, given expression in the manner in which this home engages with the exterior, not in a general expansive nod to view, but in a varied and intimate manner.
The interpretation of experiencing life at the beach in all its forms has been manifested in tangible spaces and places through the design of pavilions, courtyards and outdoor rooms.
Architecture Saville Isaacs
https://www.architecturesavilleisaacs.com.au/
A progression of pavilions and courtyards are strung off a circulation spine/breezeway, from street to beach: entry/car court; grassed west courtyard (existing tree); games pavilion; sand+fire courtyard (=sheltered heart); living pavilion; operable verandah; beach.
The interiors reinforce architectural design principles and place-making, allowing every space to be utilised to its optimum. There is no differentiation between architecture and interiors: Interior becomes exterior, joinery becomes space modulator, materials become textural art brought to life by the sun.
Project Description
Architecture Saville Isaacs
https://www.architecturesavilleisaacs.com.au/
The core idea of people living and engaging with place is an underlying principle of our practice, given expression in the manner in which this home engages with the exterior, not in a general expansive nod to view, but in a varied and intimate manner.
The house is designed to maximise the spectacular Avoca beachfront location with a variety of indoor and outdoor rooms in which to experience different aspects of beachside living.
Client brief: home to accommodate a small family yet expandable to accommodate multiple guest configurations, varying levels of privacy, scale and interaction.
A home which responds to its environment both functionally and aesthetically, with a preference for raw, natural and robust materials. Maximise connection – visual and physical – to beach.
The response was a series of operable spaces relating in succession, maintaining focus/connection, to the beach.
The public spaces have been designed as series of indoor/outdoor pavilions. Courtyards treated as outdoor rooms, creating ambiguity and blurring the distinction between inside and out.
A progression of pavilions and courtyards are strung off circulation spine/breezeway, from street to beach: entry/car court; grassed west courtyard (existing tree); games pavilion; sand+fire courtyard (=sheltered heart); living pavilion; operable verandah; beach.
Verandah is final transition space to beach: enclosable in winter; completely open in summer.
This project seeks to demonstrates that focusing on the interrelationship with the surrounding environment, the volumetric quality and light enhanced sculpted open spaces, as well as the tactile quality of the materials, there is no need to showcase expensive finishes and create aesthetic gymnastics. The design avoids fashion and instead works with the timeless elements of materiality, space, volume and light, seeking to achieve a sense of calm, peace and tranquillity.
Architecture Saville Isaacs
https://www.architecturesavilleisaacs.com.au/
Focus is on the tactile quality of the materials: a consistent palette of concrete, raw recycled grey ironbark, steel and natural stone. Materials selections are raw, robust, low maintenance and recyclable.
Light, natural and artificial, is used to sculpt the space and accentuate textural qualities of materials.
Passive climatic design strategies (orientation, winter solar penetration, screening/shading, thermal mass and cross ventilation) result in stable indoor temperatures, requiring minimal use of heating and cooling.
Architecture Saville Isaacs
https://www.architecturesavilleisaacs.com.au/
Accommodation is naturally ventilated by eastern sea breezes, but sheltered from harsh afternoon winds.
Both bore and rainwater are harvested for reuse.
Low VOC and non-toxic materials and finishes, hydronic floor heating and ventilation ensure a healthy indoor environment.
Project was the outcome of extensive collaboration with client, specialist consultants (including coastal erosion) and the builder.
The interpretation of experiencing life by the sea in all its forms has been manifested in tangible spaces and places through the design of the pavilions, courtyards and outdoor rooms.
The interior design has been an extension of the architectural intent, reinforcing architectural design principles and place-making, allowing every space to be utilised to its optimum capacity.
There is no differentiation between architecture and interiors: Interior becomes exterior, joinery becomes space modulator, materials become textural art brought to life by the sun.
Architecture Saville Isaacs
https://www.architecturesavilleisaacs.com.au/
https://www.architecturesavilleisaacs.com.au/
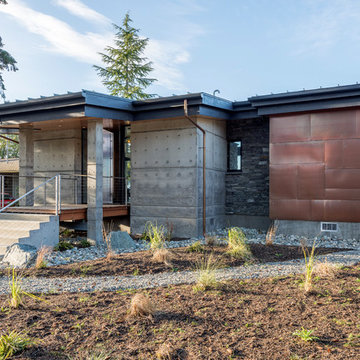
Architectural concrete and copper panels. Photography by Lucas Henning.
Design ideas for a small modern one-storey concrete grey house exterior in Seattle with a shed roof and a metal roof.
Design ideas for a small modern one-storey concrete grey house exterior in Seattle with a shed roof and a metal roof.
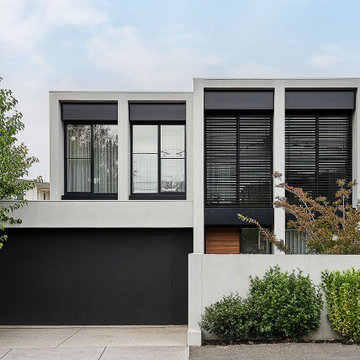
Inspiration for a mid-sized contemporary two-storey concrete grey house exterior in Geelong with a flat roof and a metal roof.
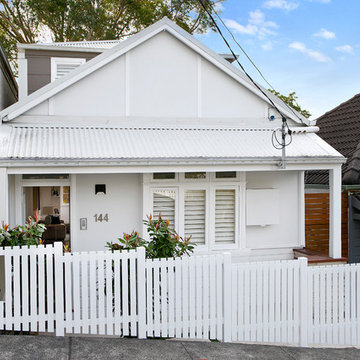
Pilcher Residential
Midcentury two-storey concrete white house exterior in Sydney with a gable roof and a metal roof.
Midcentury two-storey concrete white house exterior in Sydney with a gable roof and a metal roof.
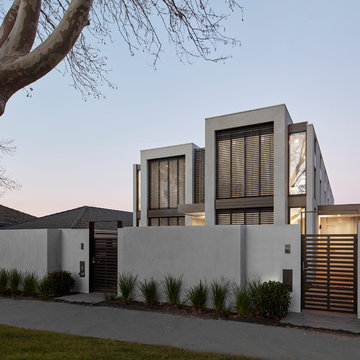
Peter Clarke
This is an example of a mid-sized contemporary two-storey concrete grey duplex exterior in Melbourne with a flat roof and a metal roof.
This is an example of a mid-sized contemporary two-storey concrete grey duplex exterior in Melbourne with a flat roof and a metal roof.
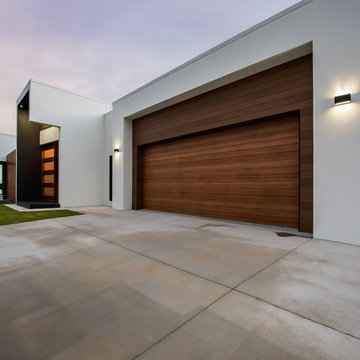
Liz Andrews Photography and Design
Inspiration for a mid-sized contemporary one-storey concrete white house exterior in Other with a shed roof and a metal roof.
Inspiration for a mid-sized contemporary one-storey concrete white house exterior in Other with a shed roof and a metal roof.
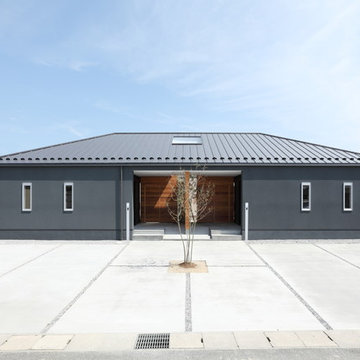
Design ideas for a large scandinavian one-storey concrete grey house exterior in Other with a hip roof and a metal roof.
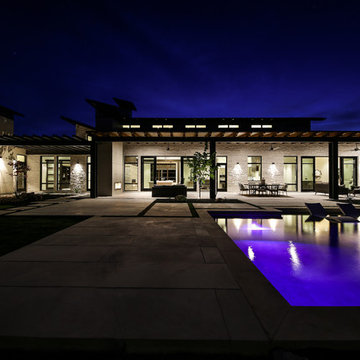
hill country contemporary house designed by oscar e flores design studio in cordillera ranch on a 14 acre property
Large transitional one-storey concrete white house exterior in Austin with a shed roof and a metal roof.
Large transitional one-storey concrete white house exterior in Austin with a shed roof and a metal roof.
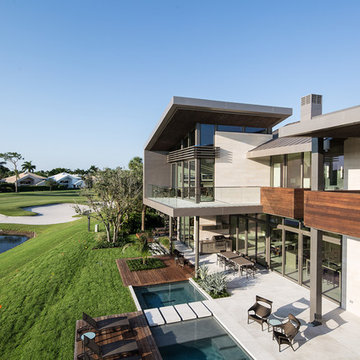
Demolition of existing and construction of new contemporary custom home with custom zinc panel cladding, exterior glass balcony railings, negative edge swimming pool and connected spa. 3-car garage, golf cart garage, card room, office, 5 bedroom, 6 bathroom, 2 powder room, service quarters, guest office, media room, library.
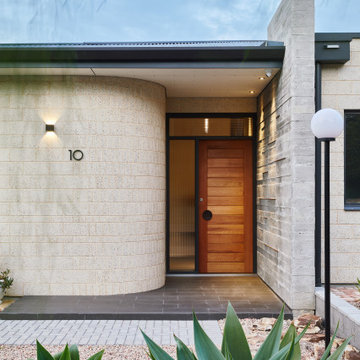
Juxtaposition between off-form concrete and polished concrete blockwork at the Entry
Inspiration for a mid-sized midcentury one-storey concrete multi-coloured house exterior in Adelaide with a hip roof and a metal roof.
Inspiration for a mid-sized midcentury one-storey concrete multi-coloured house exterior in Adelaide with a hip roof and a metal roof.
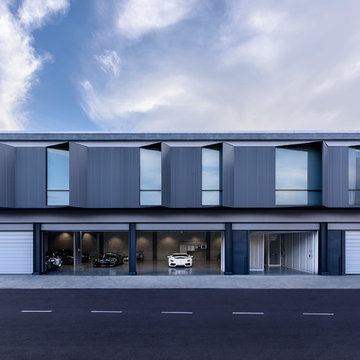
Adisorn Ruangsiridecha
Inspiration for a large modern two-storey concrete grey house exterior in Other with a metal roof.
Inspiration for a large modern two-storey concrete grey house exterior in Other with a metal roof.
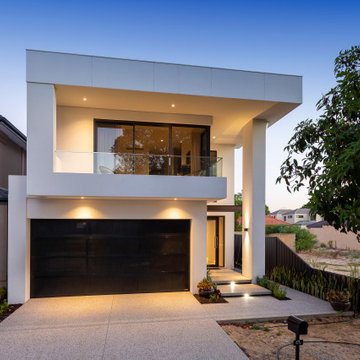
The Edge is a stunning example of Atrium Homes’ commitment to innovative design and quality craftsmanship. Built on a 500sqm block with a 10m wide frontage, it is packed with all the features you would expect in a luxury design. From the spacious entrance with a curved feature wall and concrete ceiling; to walking through the recessed sliding doors to the alfresco area – you get a sense of the clever and innovative design of this home. A large open-planned family and dining area leads to the outdoor entertaining alfresco overlooking a stunning pool. The functional and stylish kitchen is complemented by a separate scullery and large walk-in-pantry. Upstairs, the master bedroom features a walk-in-robe and an ensuite, including a large open planned walk-in-shower and standalone bath. This home has all the features for a family or professional couple with three bedrooms, two bathrooms and powder room along with a downstairs office. To truly get a sense of this narrow lot luxury, contact Atrium Homes today to book your private appointment to view The Edge.• Three bedrooms and home office• Two bathrooms and downstairs powder room• Open plan family and dining area• Home theatre• Large alfresco for outdoor entertaining• Kitchen with separate scullery• Upstairs walk-in linen closet• Large ensuite with oversized shower and standalone bath• Feature walk-in-robe with extensive storage• Double garage with separate storage area• Balcony for streetscape views• Suitable for blocks with 10m frontage• Total house area of 446m2.
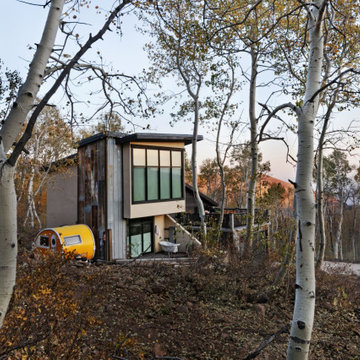
Just a few miles south of the Deer Valley ski resort is Brighton Estates, a community with summer vehicle access that requires a snowmobile or skis in the winter. This tiny cabin is just under 1000 SF of conditioned space and serves its outdoor enthusiast family year round. No space is wasted and the structure is designed to stand the harshest of storms.
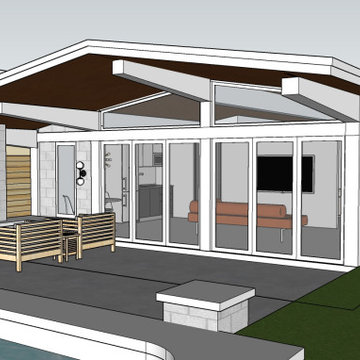
Guest/pool house to match an original 1960's MidCentury Modern home in South Tampa, Florida.
Inspiration for a small midcentury one-storey concrete grey exterior in Tampa with a gable roof and a metal roof.
Inspiration for a small midcentury one-storey concrete grey exterior in Tampa with a gable roof and a metal roof.
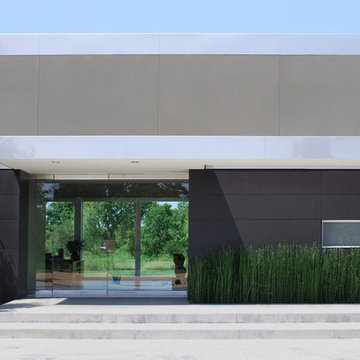
Regan Bice Architects
Photo of a large modern one-storey concrete grey house exterior in San Francisco with a flat roof and a metal roof.
Photo of a large modern one-storey concrete grey house exterior in San Francisco with a flat roof and a metal roof.
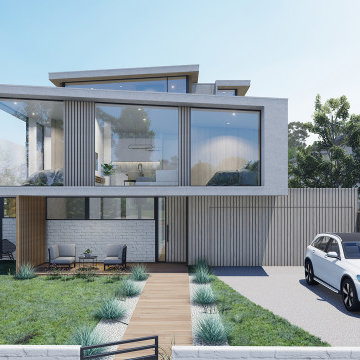
Incorporation of Modern Architecture to support Specialist Disability Accommodation for Australian. Providing quality and comfortable home to the occupants.
We maximized the land size of 771 sqm to incorporate 11 self contained units with 2 bedrooms + 2 Overnight Onsite Assistant (OOA).
External wrapped with concrete look - Exotec Vero from James Hardie with timber screening and white brick to complete a contemporary touch.
This 3 storey Specialist Disability Accommodation (SDA) has taken full consideration of its site context by providing an angled roof form that respect the neighbourhood character in Ashburton.
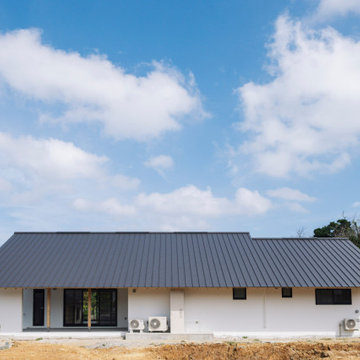
Modern one-storey concrete white house exterior in Other with a gable roof and a metal roof.
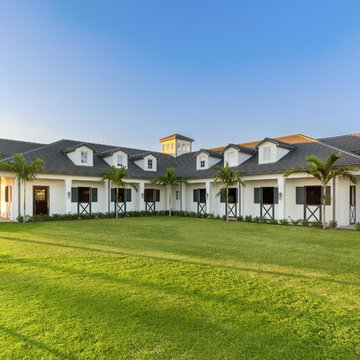
Large contemporary one-storey concrete beige house exterior in Miami with a hip roof and a metal roof.
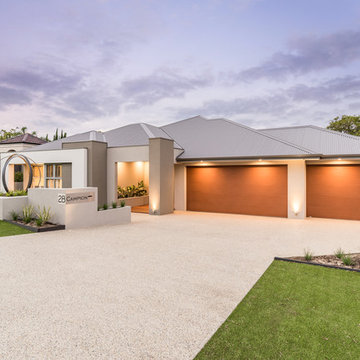
Inspiration for a contemporary one-storey concrete multi-coloured house exterior in Perth with a metal roof.
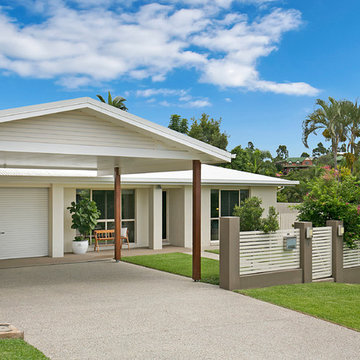
Mid-sized contemporary one-storey concrete house exterior in Brisbane with a hip roof and a metal roof.
Concrete Exterior Design Ideas with a Metal Roof
8