Concrete Exterior Design Ideas with a Metal Roof
Refine by:
Budget
Sort by:Popular Today
61 - 80 of 1,400 photos
Item 1 of 3
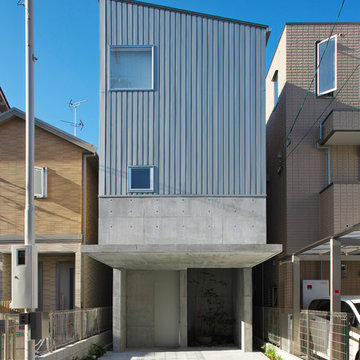
一階から二階の途中までをRCにしてその上は木造の混合構造としています。
Photo of a mid-sized industrial three-storey concrete grey house exterior in Osaka with a shed roof and a metal roof.
Photo of a mid-sized industrial three-storey concrete grey house exterior in Osaka with a shed roof and a metal roof.
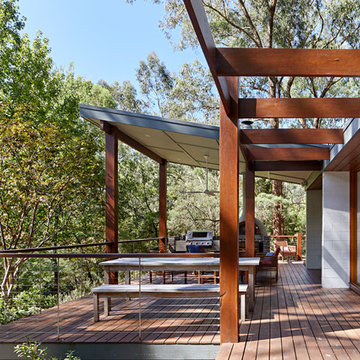
Tatjana Plitt
Photo of a mid-sized midcentury split-level concrete white house exterior in Melbourne with a gable roof and a metal roof.
Photo of a mid-sized midcentury split-level concrete white house exterior in Melbourne with a gable roof and a metal roof.
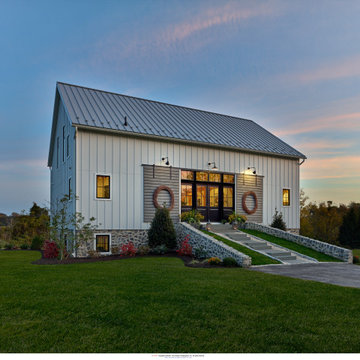
barn home
This is an example of a mid-sized transitional two-storey concrete white house exterior in Philadelphia with a gable roof, a metal roof, a grey roof and board and batten siding.
This is an example of a mid-sized transitional two-storey concrete white house exterior in Philadelphia with a gable roof, a metal roof, a grey roof and board and batten siding.
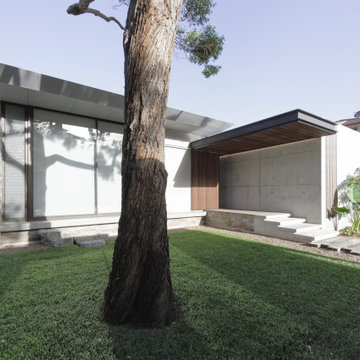
Exterior - Front Entry
Beach House at Avoca Beach by Architecture Saville Isaacs
Project Summary
Architecture Saville Isaacs
https://www.architecturesavilleisaacs.com.au/
The core idea of people living and engaging with place is an underlying principle of our practice, given expression in the manner in which this home engages with the exterior, not in a general expansive nod to view, but in a varied and intimate manner.
The interpretation of experiencing life at the beach in all its forms has been manifested in tangible spaces and places through the design of pavilions, courtyards and outdoor rooms.
Architecture Saville Isaacs
https://www.architecturesavilleisaacs.com.au/
A progression of pavilions and courtyards are strung off a circulation spine/breezeway, from street to beach: entry/car court; grassed west courtyard (existing tree); games pavilion; sand+fire courtyard (=sheltered heart); living pavilion; operable verandah; beach.
The interiors reinforce architectural design principles and place-making, allowing every space to be utilised to its optimum. There is no differentiation between architecture and interiors: Interior becomes exterior, joinery becomes space modulator, materials become textural art brought to life by the sun.
Project Description
Architecture Saville Isaacs
https://www.architecturesavilleisaacs.com.au/
The core idea of people living and engaging with place is an underlying principle of our practice, given expression in the manner in which this home engages with the exterior, not in a general expansive nod to view, but in a varied and intimate manner.
The house is designed to maximise the spectacular Avoca beachfront location with a variety of indoor and outdoor rooms in which to experience different aspects of beachside living.
Client brief: home to accommodate a small family yet expandable to accommodate multiple guest configurations, varying levels of privacy, scale and interaction.
A home which responds to its environment both functionally and aesthetically, with a preference for raw, natural and robust materials. Maximise connection – visual and physical – to beach.
The response was a series of operable spaces relating in succession, maintaining focus/connection, to the beach.
The public spaces have been designed as series of indoor/outdoor pavilions. Courtyards treated as outdoor rooms, creating ambiguity and blurring the distinction between inside and out.
A progression of pavilions and courtyards are strung off circulation spine/breezeway, from street to beach: entry/car court; grassed west courtyard (existing tree); games pavilion; sand+fire courtyard (=sheltered heart); living pavilion; operable verandah; beach.
Verandah is final transition space to beach: enclosable in winter; completely open in summer.
This project seeks to demonstrates that focusing on the interrelationship with the surrounding environment, the volumetric quality and light enhanced sculpted open spaces, as well as the tactile quality of the materials, there is no need to showcase expensive finishes and create aesthetic gymnastics. The design avoids fashion and instead works with the timeless elements of materiality, space, volume and light, seeking to achieve a sense of calm, peace and tranquillity.
Architecture Saville Isaacs
https://www.architecturesavilleisaacs.com.au/
Focus is on the tactile quality of the materials: a consistent palette of concrete, raw recycled grey ironbark, steel and natural stone. Materials selections are raw, robust, low maintenance and recyclable.
Light, natural and artificial, is used to sculpt the space and accentuate textural qualities of materials.
Passive climatic design strategies (orientation, winter solar penetration, screening/shading, thermal mass and cross ventilation) result in stable indoor temperatures, requiring minimal use of heating and cooling.
Architecture Saville Isaacs
https://www.architecturesavilleisaacs.com.au/
Accommodation is naturally ventilated by eastern sea breezes, but sheltered from harsh afternoon winds.
Both bore and rainwater are harvested for reuse.
Low VOC and non-toxic materials and finishes, hydronic floor heating and ventilation ensure a healthy indoor environment.
Project was the outcome of extensive collaboration with client, specialist consultants (including coastal erosion) and the builder.
The interpretation of experiencing life by the sea in all its forms has been manifested in tangible spaces and places through the design of the pavilions, courtyards and outdoor rooms.
The interior design has been an extension of the architectural intent, reinforcing architectural design principles and place-making, allowing every space to be utilised to its optimum capacity.
There is no differentiation between architecture and interiors: Interior becomes exterior, joinery becomes space modulator, materials become textural art brought to life by the sun.
Architecture Saville Isaacs
https://www.architecturesavilleisaacs.com.au/
https://www.architecturesavilleisaacs.com.au/
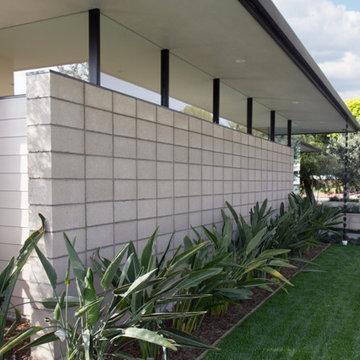
Design ideas for a midcentury one-storey concrete grey house exterior in Los Angeles with a hip roof and a metal roof.
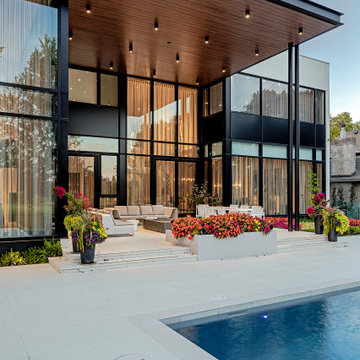
Expansive modern two-storey concrete white house exterior in Toronto with a flat roof and a metal roof.
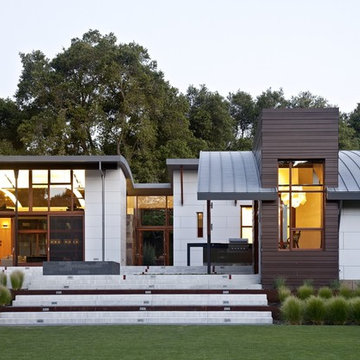
Photo credit: WA design
Inspiration for a large contemporary one-storey concrete grey exterior in San Francisco with a flat roof and a metal roof.
Inspiration for a large contemporary one-storey concrete grey exterior in San Francisco with a flat roof and a metal roof.
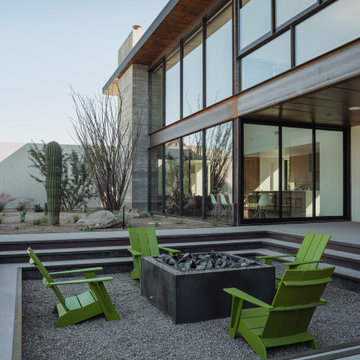
Photo by Roehner + Ryan
Design ideas for a modern two-storey concrete house exterior in Phoenix with a flat roof and a metal roof.
Design ideas for a modern two-storey concrete house exterior in Phoenix with a flat roof and a metal roof.
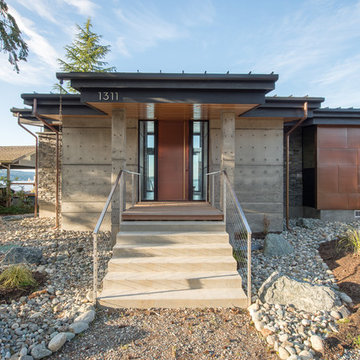
View from road. Photography by Lucas Henning.
Design ideas for a small modern one-storey concrete grey house exterior in Seattle with a shed roof and a metal roof.
Design ideas for a small modern one-storey concrete grey house exterior in Seattle with a shed roof and a metal roof.
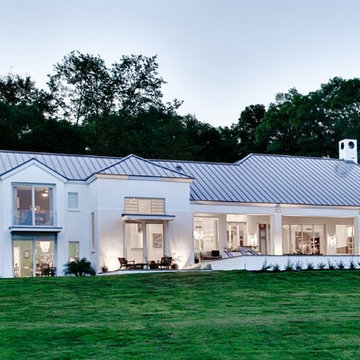
Large transitional two-storey concrete white house exterior in Orlando with a hip roof and a metal roof.
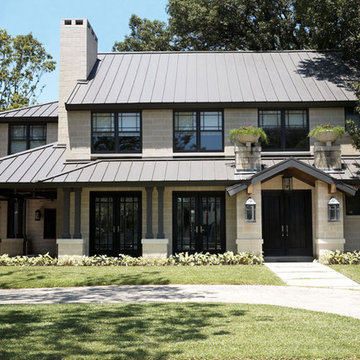
design by Pulp Design Studios | http://pulpdesignstudios.com/
photo by Kevin Dotolo | http://kevindotolo.com/
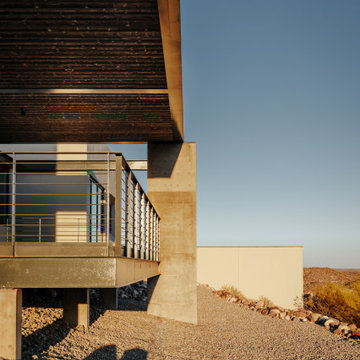
Patio showing the steel cantilevered roof, cast in place concrete columns, steel railing, steel deck and desert landscape.
Design ideas for a large modern one-storey concrete grey house exterior in Phoenix with a flat roof, a metal roof and a black roof.
Design ideas for a large modern one-storey concrete grey house exterior in Phoenix with a flat roof, a metal roof and a black roof.
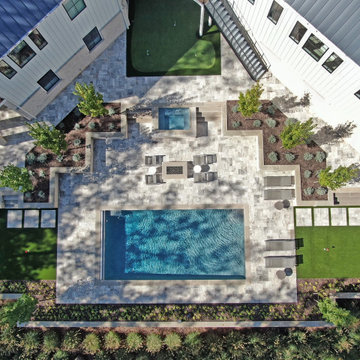
Aerial
Large country two-storey concrete white house exterior in Richmond with a gable roof, a metal roof, a black roof and board and batten siding.
Large country two-storey concrete white house exterior in Richmond with a gable roof, a metal roof, a black roof and board and batten siding.
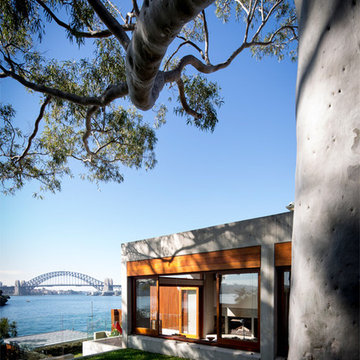
The new pavilion is like an arm reaching out to capture the views of the harbour and bridge.
Photography by Brett Boardman.
Large contemporary two-storey concrete grey house exterior in Sydney with a flat roof and a metal roof.
Large contemporary two-storey concrete grey house exterior in Sydney with a flat roof and a metal roof.
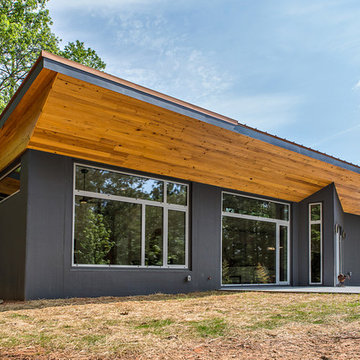
Iman Woods
Photo of a mid-sized modern one-storey concrete grey house exterior in Raleigh with a shed roof and a metal roof.
Photo of a mid-sized modern one-storey concrete grey house exterior in Raleigh with a shed roof and a metal roof.

Just a few miles south of the Deer Valley ski resort is Brighton Estates, a community with summer vehicle access that requires a snowmobile or skis in the winter. This tiny cabin is just under 1000 SF of conditioned space and serves its outdoor enthusiast family year round. No space is wasted and the structure is designed to stand the harshest of storms.
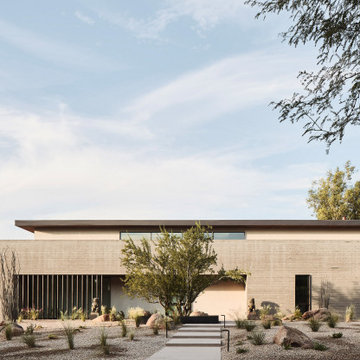
Photo by Roehner + Ryan
Inspiration for a modern two-storey concrete house exterior in Phoenix with a flat roof and a metal roof.
Inspiration for a modern two-storey concrete house exterior in Phoenix with a flat roof and a metal roof.
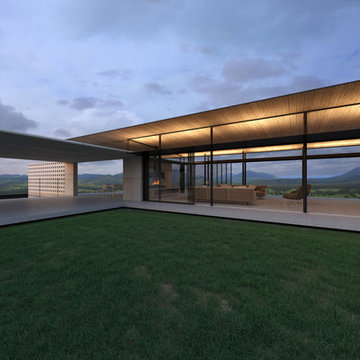
Proposed Renders
Design ideas for a mid-sized contemporary one-storey concrete grey house exterior in Sunshine Coast with a flat roof and a metal roof.
Design ideas for a mid-sized contemporary one-storey concrete grey house exterior in Sunshine Coast with a flat roof and a metal roof.
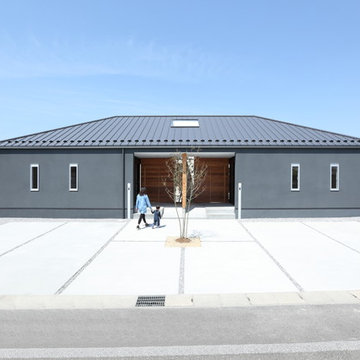
This is an example of a large scandinavian one-storey concrete grey house exterior in Other with a hip roof and a metal roof.
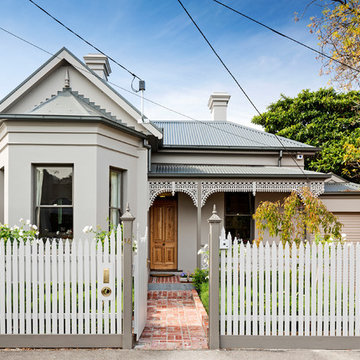
Part of the brief of this house was to revitalise and expand the home to cater for a rapidly growing family and its modern needs.
The result – a six bedroom family home that can once again stand proud and be admired for the next 100 years.
Concrete Exterior Design Ideas with a Metal Roof
4