Contemporary Brown Exterior Design Ideas
Refine by:
Budget
Sort by:Popular Today
21 - 40 of 8,389 photos
Item 1 of 3
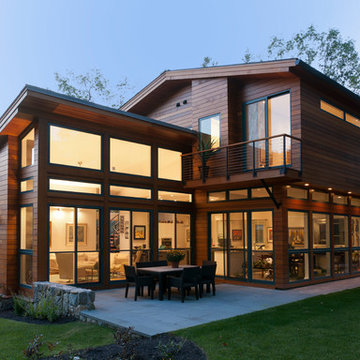
Modern prefab home located in the suburbs of Boston. This custom home features a wall of windows on the backside of the house, bringing the outdoors in.
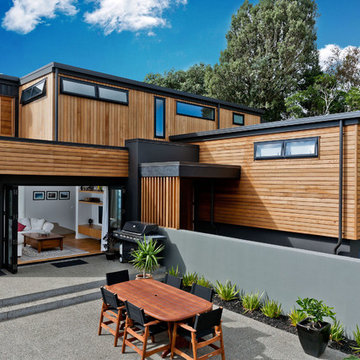
The client brief was to undertake alterations of an existing family home on the cliff top edge of Rothesay Bay on Auckland's North Shore. The design provides a modern four bedroom home, designed around the existing garage and building footprint, with a new master bedroom with a discrete lounge attached.
The home recycles much of the existing slab and groundwork structures. A combination of cedar shiplap vertical and horizontal, metal cladding and plaster have been used combined with low lying roofs help to break up the buildings form. Working with the existing parameters and layered approach, has resulted in a modern home that rests comfortably between neighbouring high and low properties on a cliff top site.
Photography by DRAW Photography Limited
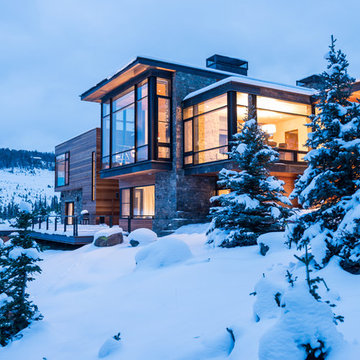
This is an example of an expansive contemporary two-storey brown exterior in Other with wood siding and a flat roof.
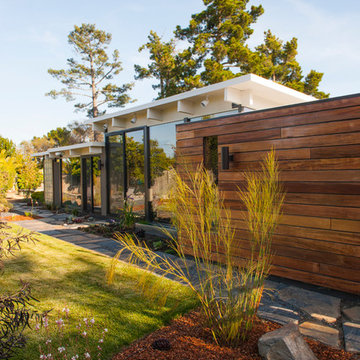
Photo of a mid-sized contemporary one-storey brown house exterior in San Francisco with wood siding and a flat roof.

This is an example of a contemporary one-storey brick brown house exterior in Austin with a hip roof, a shingle roof, a grey roof and board and batten siding.
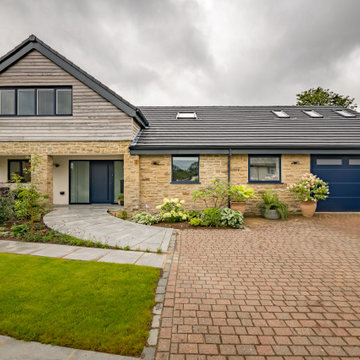
The property was originally a bungalow that had had a loft conversion with 2 bedrooms squeezed in and poor access. The ground floor layout was dated and not functional for how the client wanted to live.
In order to convert the bungalow into a true 2 storey house, we raised the roof and created a new stair and landing / hallway. This allowed the property to have 3 large bedrooms and 2 bathrooms plus an open study area on the first floor.
To the ground floor we created a open plan kitchen-dining-living room, a separate snug, utility, WC and further bedroom with en-suite.
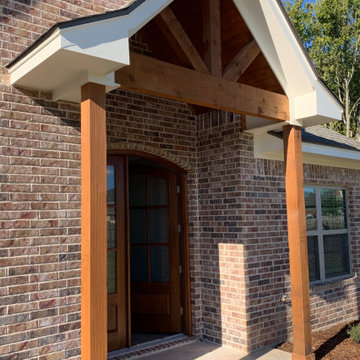
Design ideas for a mid-sized contemporary one-storey brick brown house exterior in Austin with a gable roof and a shingle roof.
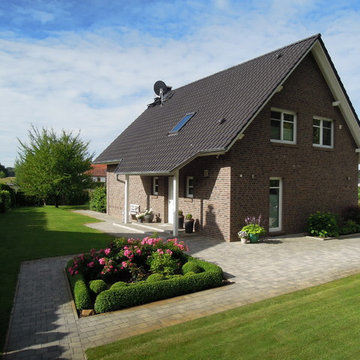
Design ideas for a mid-sized contemporary two-storey brick brown house exterior in Berlin with a gable roof and a tile roof.
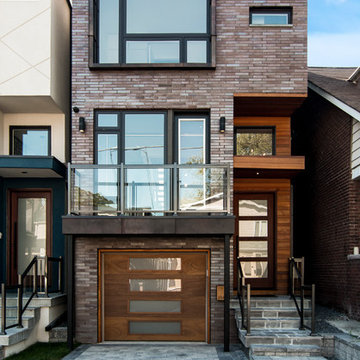
Mid-sized contemporary three-storey brick brown townhouse exterior in Toronto with a flat roof.
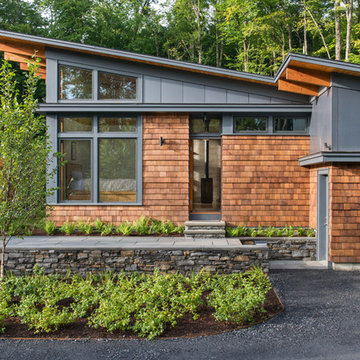
The guesthouse of our Green Mountain Getaway follows the same recipe as the main house. With its soaring roof lines and large windows, it feels equally as integrated into the surrounding landscape.
Photo by: Nat Rea Photography
![[Bracketed Space] House](https://st.hzcdn.com/fimgs/7f110a4c07d2cecd_5921-w360-h360-b0-p0--.jpg)
The site descends from the street and is privileged with dynamic natural views toward a creek below and beyond. To incorporate the existing landscape into the daily life of the residents, the house steps down to the natural topography. A continuous and jogging retaining wall from outside to inside embeds the structure below natural grade at the front with flush transitions at its rear facade. All indoor spaces open up to a central courtyard which terraces down to the tree canopy, creating a readily visible and occupiable transitional space between man-made and nature.
The courtyard scheme is simplified by two wings representing common and private zones - connected by a glass dining “bridge." This transparent volume also visually connects the front yard to the courtyard, clearing for the prospect view, while maintaining a subdued street presence. The staircase acts as a vertical “knuckle,” mediating shifting wing angles while contrasting the predominant horizontality of the house.
Crips materiality and detailing, deep roof overhangs, and the one-and-half story wall at the rear further enhance the connection between outdoors and indoors, providing nuanced natural lighting throughout and a meaningful framed procession through the property.
Photography
Spaces and Faces Photography
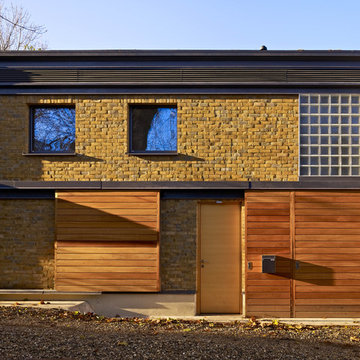
RDA's first certified Passivhaus. This is in a South London Mews at the back of a Grade II listed building. The building used to be a coach house. The aesthetic was to design a house with a slightly industrial feel. The house itself is built with SIPs panels and uses a brick slip cladding system. The client's requested that this house be Passivhaus certified. The house was highly commended at the 2014 greenbuild awards and was shortlisted for the 2014 UK Passivhaus awards. The project is currently being monitored by the University of Kent and the occupiers are very satisfied with its performance which keeps energy bills to a minimum.
Photo by Tim Soar
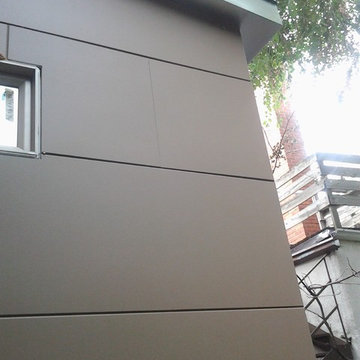
Anne B.
This is an example of a small contemporary one-storey brown exterior in Montreal with concrete fiberboard siding.
This is an example of a small contemporary one-storey brown exterior in Montreal with concrete fiberboard siding.
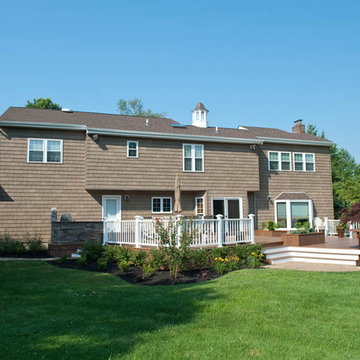
Nick Ryan
Inspiration for an expansive contemporary two-storey brown exterior in New York with wood siding and a clipped gable roof.
Inspiration for an expansive contemporary two-storey brown exterior in New York with wood siding and a clipped gable roof.
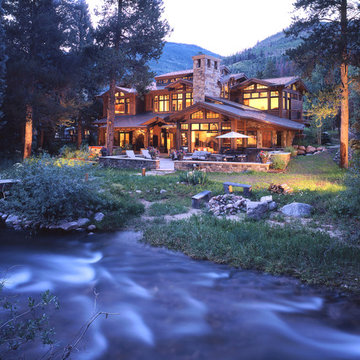
Design ideas for a large contemporary three-storey brown house exterior in Denver with wood siding and a gable roof.
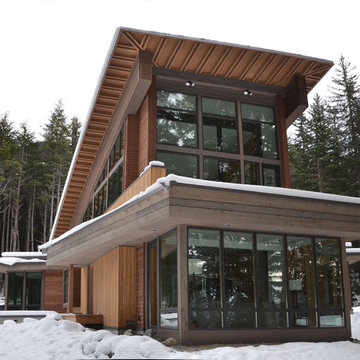
Nicholas Moriarty Interiors
Inspiration for a large contemporary two-storey brown exterior in Chicago with wood siding.
Inspiration for a large contemporary two-storey brown exterior in Chicago with wood siding.
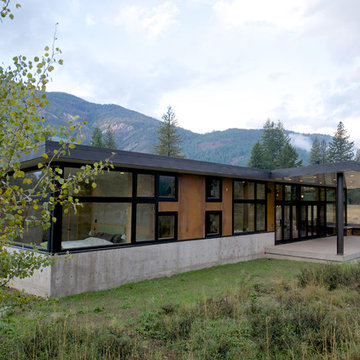
CAST architecture
Small contemporary one-storey brown exterior in Seattle with mixed siding and a shed roof.
Small contemporary one-storey brown exterior in Seattle with mixed siding and a shed roof.
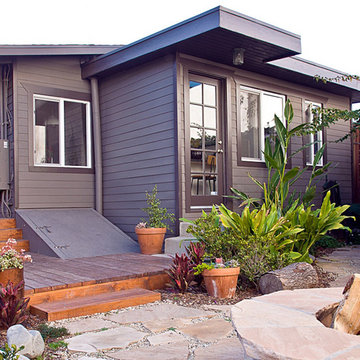
This renovation transformed a Venice bungalow that many thought to be a teardown into a bright and open cottage by the beach.
Inspiration for a small contemporary brown exterior in Los Angeles.
Inspiration for a small contemporary brown exterior in Los Angeles.
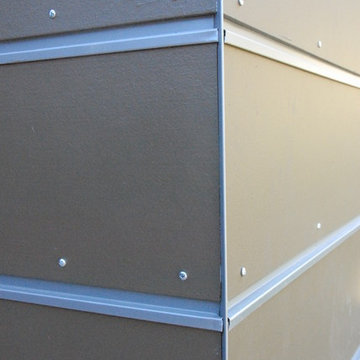
A detail shot of the cement fiber board siding, also known as Hardy board.
Design ideas for a mid-sized contemporary two-storey brown exterior in Denver with concrete fiberboard siding and a shed roof.
Design ideas for a mid-sized contemporary two-storey brown exterior in Denver with concrete fiberboard siding and a shed roof.
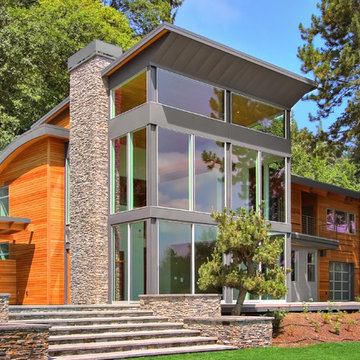
A contemporary home with high ceilings, a 2 story fireplace, and large windows that lookout over a tranquil lake.
Photo of a large contemporary two-storey brown exterior in Seattle with wood siding.
Photo of a large contemporary two-storey brown exterior in Seattle with wood siding.
Contemporary Brown Exterior Design Ideas
2