Contemporary Dining Room Design Ideas with Concrete Floors
Refine by:
Budget
Sort by:Popular Today
21 - 40 of 3,130 photos
Item 1 of 3
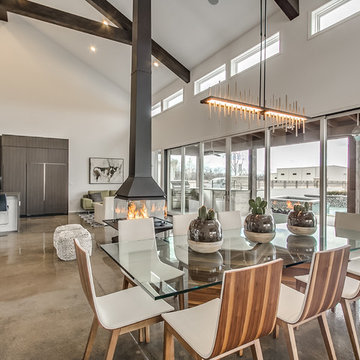
Open concept dining area! The hanging fire place makes the space feel cozy and inviting but still keeping with the clean lines!
Design ideas for a contemporary open plan dining in Oklahoma City with grey walls, concrete floors and a hanging fireplace.
Design ideas for a contemporary open plan dining in Oklahoma City with grey walls, concrete floors and a hanging fireplace.
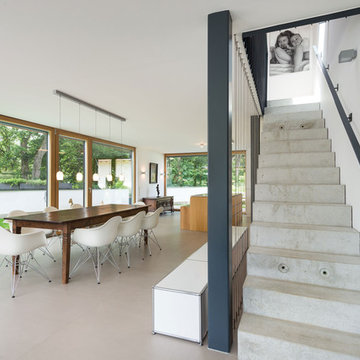
Inspiration for a large contemporary open plan dining in Munich with white walls and concrete floors.
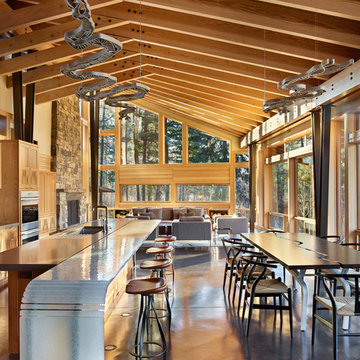
The Mazama house is located in the Methow Valley of Washington State, a secluded mountain valley on the eastern edge of the North Cascades, about 200 miles northeast of Seattle.
The house has been carefully placed in a copse of trees at the easterly end of a large meadow. Two major building volumes indicate the house organization. A grounded 2-story bedroom wing anchors a raised living pavilion that is lifted off the ground by a series of exposed steel columns. Seen from the access road, the large meadow in front of the house continues right under the main living space, making the living pavilion into a kind of bridge structure spanning over the meadow grass, with the house touching the ground lightly on six steel columns. The raised floor level provides enhanced views as well as keeping the main living level well above the 3-4 feet of winter snow accumulation that is typical for the upper Methow Valley.
To further emphasize the idea of lightness, the exposed wood structure of the living pavilion roof changes pitch along its length, so the roof warps upward at each end. The interior exposed wood beams appear like an unfolding fan as the roof pitch changes. The main interior bearing columns are steel with a tapered “V”-shape, recalling the lightness of a dancer.
The house reflects the continuing FINNE investigation into the idea of crafted modernism, with cast bronze inserts at the front door, variegated laser-cut steel railing panels, a curvilinear cast-glass kitchen counter, waterjet-cut aluminum light fixtures, and many custom furniture pieces. The house interior has been designed to be completely integral with the exterior. The living pavilion contains more than twelve pieces of custom furniture and lighting, creating a totality of the designed environment that recalls the idea of Gesamtkunstverk, as seen in the work of Josef Hoffman and the Viennese Secessionist movement in the early 20th century.
The house has been designed from the start as a sustainable structure, with 40% higher insulation values than required by code, radiant concrete slab heating, efficient natural ventilation, large amounts of natural lighting, water-conserving plumbing fixtures, and locally sourced materials. Windows have high-performance LowE insulated glazing and are equipped with concealed shades. A radiant hydronic heat system with exposed concrete floors allows lower operating temperatures and higher occupant comfort levels. The concrete slabs conserve heat and provide great warmth and comfort for the feet.
Deep roof overhangs, built-in shades and high operating clerestory windows are used to reduce heat gain in summer months. During the winter, the lower sun angle is able to penetrate into living spaces and passively warm the exposed concrete floor. Low VOC paints and stains have been used throughout the house. The high level of craft evident in the house reflects another key principle of sustainable design: build it well and make it last for many years!
Photo by Benjamin Benschneider
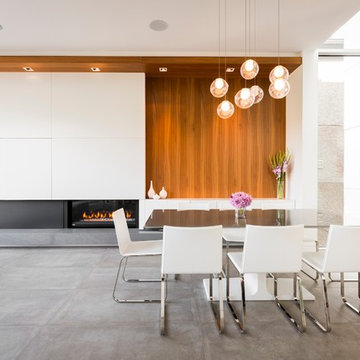
Photographer: Lucas Finlay
Design ideas for a large contemporary open plan dining in Vancouver with concrete floors and a ribbon fireplace.
Design ideas for a large contemporary open plan dining in Vancouver with concrete floors and a ribbon fireplace.
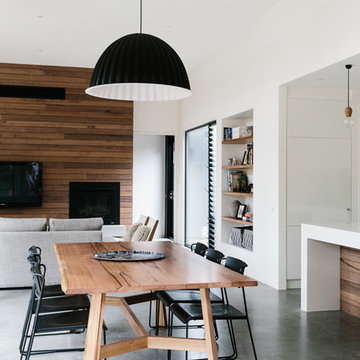
Tara Pearce
Mid-sized contemporary open plan dining in Geelong with white walls and concrete floors.
Mid-sized contemporary open plan dining in Geelong with white walls and concrete floors.
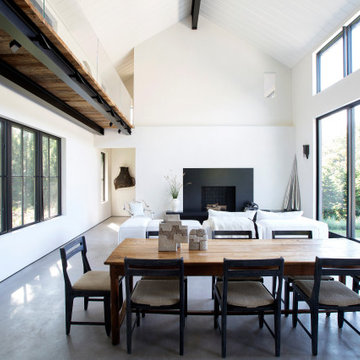
Photo of a contemporary open plan dining in New York with white walls, concrete floors, a standard fireplace, grey floor and vaulted.

Photo of a contemporary dining room in London with white walls, concrete floors and grey floor.
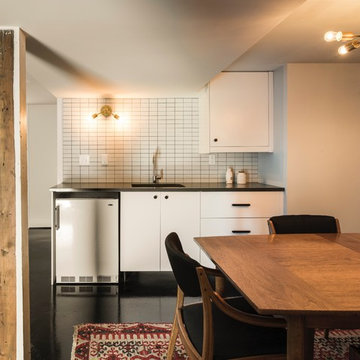
Kitchenette and dining area with custom sconce and chandelier.
Drew Kelly Photography
Design ideas for a mid-sized contemporary kitchen/dining combo in Portland with white walls, concrete floors and black floor.
Design ideas for a mid-sized contemporary kitchen/dining combo in Portland with white walls, concrete floors and black floor.
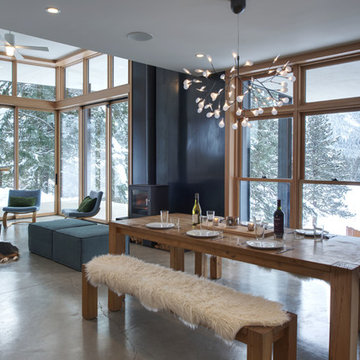
Photo of a mid-sized contemporary open plan dining in Seattle with white walls, concrete floors, a wood stove, a metal fireplace surround and grey floor.
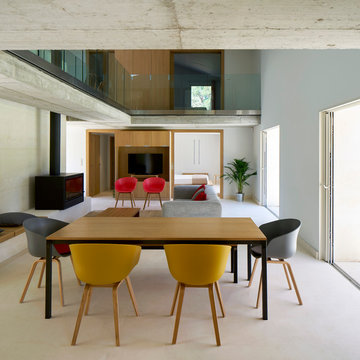
Michel DENANCÉ
Design ideas for a large contemporary dining room in Paris with white walls, concrete floors, a wood stove and a metal fireplace surround.
Design ideas for a large contemporary dining room in Paris with white walls, concrete floors, a wood stove and a metal fireplace surround.
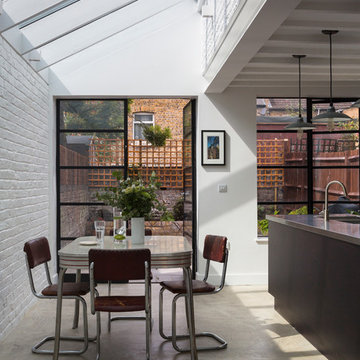
Light filled dining area with power floated concrete floor and exposed brickwork and beams dressed in white. Low profile industrial glazing opens onto the garden visible beyond.
Photography: Tim Crocker
Photogrpahy: Tim Crocker
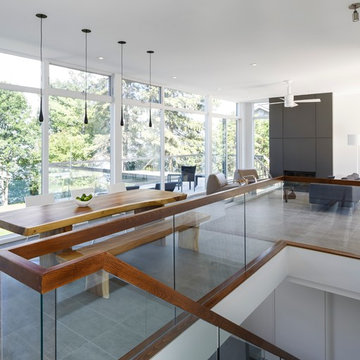
Architect: Christopher Simmonds Architect
This is an example of a mid-sized contemporary open plan dining in Ottawa with white walls and concrete floors.
This is an example of a mid-sized contemporary open plan dining in Ottawa with white walls and concrete floors.
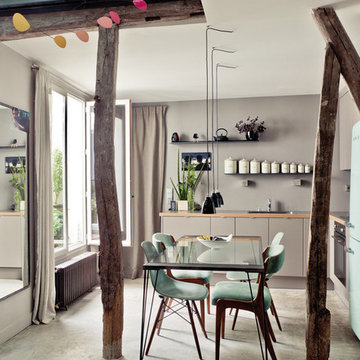
Milk Décoration / Photos : Louise Déroziere
Contemporary kitchen/dining combo in Paris with grey walls and concrete floors.
Contemporary kitchen/dining combo in Paris with grey walls and concrete floors.
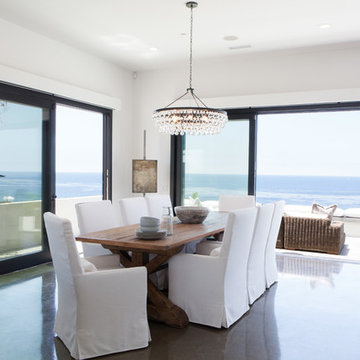
Design ideas for a contemporary open plan dining in Orange County with white walls and concrete floors.
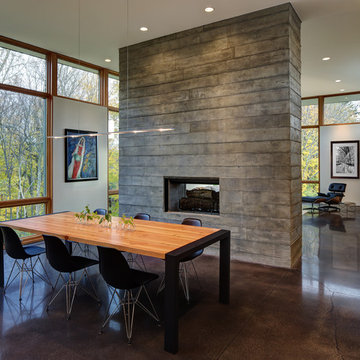
Tricia Shay Photography
Photo of a mid-sized contemporary open plan dining in Milwaukee with a two-sided fireplace, white walls, concrete floors and brown floor.
Photo of a mid-sized contemporary open plan dining in Milwaukee with a two-sided fireplace, white walls, concrete floors and brown floor.
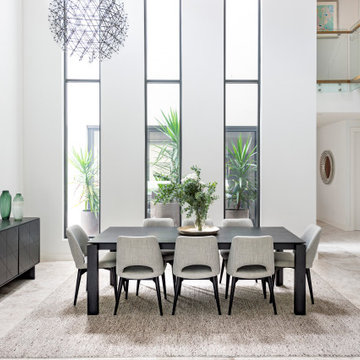
Photo of a large contemporary separate dining room in Sydney with white walls, concrete floors and grey floor.

This is an example of a small contemporary open plan dining in Vancouver with white walls, concrete floors, grey floor and wood.
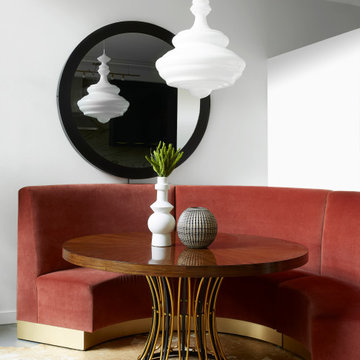
Design ideas for a small contemporary dining room in Los Angeles with concrete floors, grey floor, white walls and no fireplace.
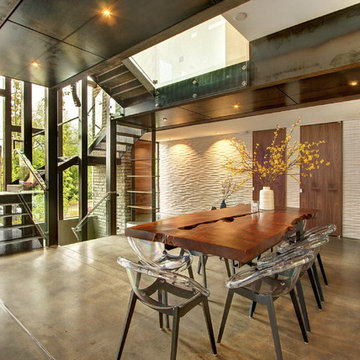
A black walnut dining table, suspended on a steel cantilever base, which is mounted directly into the cement floor. We'd like to thank Yumi Kagamihara, interior designer, who invited us to collaborate on this stunning home project. Slab Art Studios designed the walnut table top; the homeowner designed the base. We're delighted to see the final piece in its beautiful home setting.
This black walnut slab holds a more organic statement than most. Unlike most dining-table slabs, we did not flatten it completely to accommodate traditional dining. Rather, we left some of the subtle curves and undulations garnered from three years of air- and kiln-drying. Then we smoothed it out just enough to provide an inviting, usable surface.
9' x 44" x 3"
Photo: Yum Kagamihara
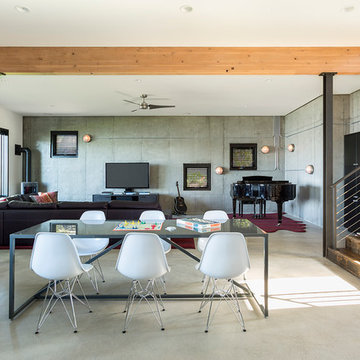
Andrea Rugg Photography
Contemporary dining room in Minneapolis with white walls and concrete floors.
Contemporary dining room in Minneapolis with white walls and concrete floors.
Contemporary Dining Room Design Ideas with Concrete Floors
2