Contemporary Dining Room Design Ideas with Concrete Floors
Refine by:
Budget
Sort by:Popular Today
41 - 60 of 3,130 photos
Item 1 of 3
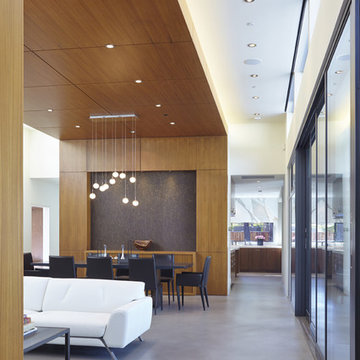
Atherton has many large substantial homes - our clients purchased an existing home on a one acre flag-shaped lot and asked us to design a new dream home for them. The result is a new 7,000 square foot four-building complex consisting of the main house, six-car garage with two car lifts, pool house with a full one bedroom residence inside, and a separate home office /work out gym studio building. A fifty-foot swimming pool was also created with fully landscaped yards.
Given the rectangular shape of the lot, it was decided to angle the house to incoming visitors slightly so as to more dramatically present itself. The house became a classic u-shaped home but Feng Shui design principals were employed directing the placement of the pool house to better contain the energy flow on the site. The main house entry door is then aligned with a special Japanese red maple at the end of a long visual axis at the rear of the site. These angles and alignments set up everything else about the house design and layout, and views from various rooms allow you to see into virtually every space tracking movements of others in the home.
The residence is simply divided into two wings of public use, kitchen and family room, and the other wing of bedrooms, connected by the living and dining great room. Function drove the exterior form of windows and solid walls with a line of clerestory windows which bring light into the middle of the large home. Extensive sun shadow studies with 3D tree modeling led to the unorthodox placement of the pool to the north of the home, but tree shadow tracking showed this to be the sunniest area during the entire year.
Sustainable measures included a full 7.1kW solar photovoltaic array technically making the house off the grid, and arranged so that no panels are visible from the property. A large 16,000 gallon rainwater catchment system consisting of tanks buried below grade was installed. The home is California GreenPoint rated and also features sealed roof soffits and a sealed crawlspace without the usual venting. A whole house computer automation system with server room was installed as well. Heating and cooling utilize hot water radiant heated concrete and wood floors supplemented by heat pump generated heating and cooling.
A compound of buildings created to form balanced relationships between each other, this home is about circulation, light and a balance of form and function.
Photo by John Sutton Photography.
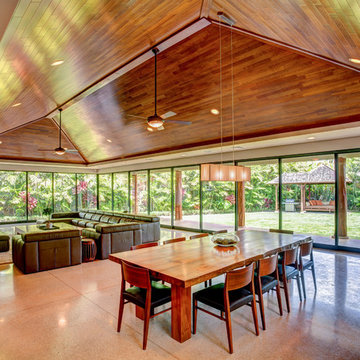
Architect Paul Noborikawa, principal at Noborikawa & Associates in Hawaii, seamlessly blends environment and design in this luxury residence on the island of Oahu. The main attraction of the modern home is a great room that opens to the yard courtesy of 75 feet of Series 600 Multi-Slide Doors from Western Window Systems. Other features include an energy-efficient design, modern materials such as polished concrete floors, granite counters, and storage for kayaks and surfboards.
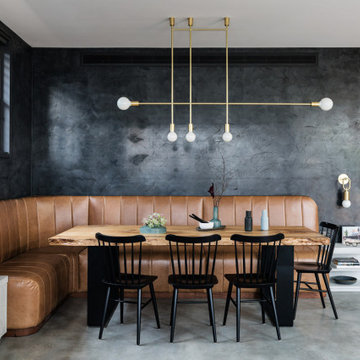
Woods & Warner worked closely with Clare Carter Contemporary Architecture to bring this beloved family home to life.
Extensive renovations with customised finishes, second storey, updated floorpan & progressive design intent truly reflects the clients initial brief. Industrial & contemporary influences are injected widely into the home without being over executed. There is strong emphasis on natural materials of marble & timber however they are contrasted perfectly with the grunt of brass, steel and concrete – the stunning combination to direct a comfortable & extraordinary entertaining family home.
Furniture, soft furnishings & artwork were weaved into the scheme to create zones & spaces that ensured they felt inviting & tactile. This home is a true example of how the postive synergy between client, architect, builder & designer ensures a house is turned into a bespoke & timeless home.
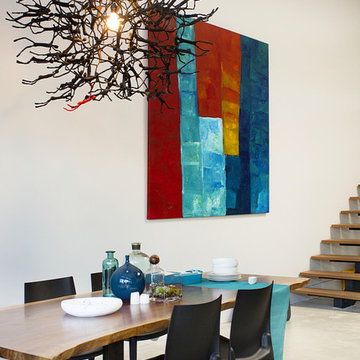
Modern family loft includes an open dining area with a custom walnut table and unique lighting fixture.
Photos by Eric Roth.
Construction by Ralph S. Osmond Company.
Green architecture by ZeroEnergy Design. http://www.zeroenergy.com
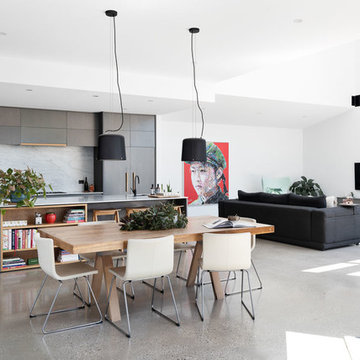
Build Beirin Projects
Project BuildHer Collective
Photo Cheyne Toomey Photography
This is an example of a mid-sized contemporary open plan dining in Melbourne with white walls, concrete floors, a hanging fireplace and grey floor.
This is an example of a mid-sized contemporary open plan dining in Melbourne with white walls, concrete floors, a hanging fireplace and grey floor.
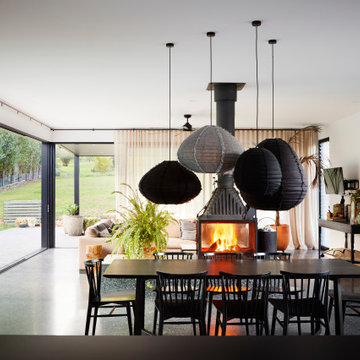
Open plan living. Indoor and Outdoor
Photo of a large contemporary dining room in Other with white walls, concrete floors, a two-sided fireplace, a concrete fireplace surround and black floor.
Photo of a large contemporary dining room in Other with white walls, concrete floors, a two-sided fireplace, a concrete fireplace surround and black floor.
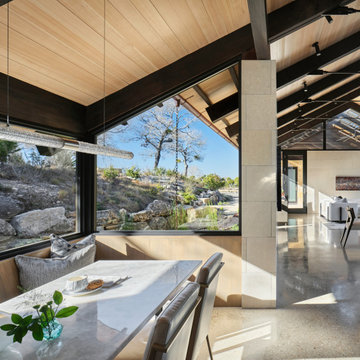
We furnished this open concept Breakfast Nook with built-in cushioned bench with round stools to prop up feet and accommodate extra guests at the end of the table. The pair of leather chairs across from the wall of windows at the Quartzite top table provide a comfortable easy-care leather seat facing the serene view. Above the table is a custom light commissioned by the architect Lake Flato.
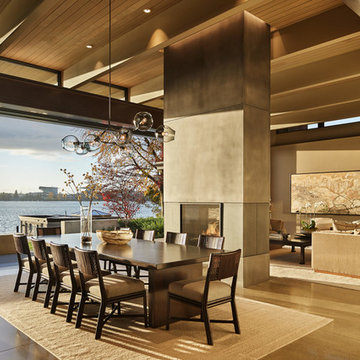
Design ideas for a contemporary dining room in Seattle with beige walls, concrete floors, a two-sided fireplace and grey floor.
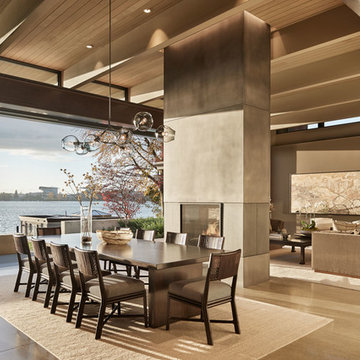
Architect: DeForest Architects
Contractor: Lockhart Suver
Photography: Benjamin Benschneider
Contemporary open plan dining in Seattle with concrete floors, a two-sided fireplace and beige floor.
Contemporary open plan dining in Seattle with concrete floors, a two-sided fireplace and beige floor.
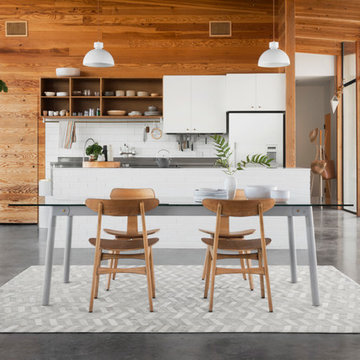
Large contemporary open plan dining in Dallas with beige walls, concrete floors, no fireplace and grey floor.
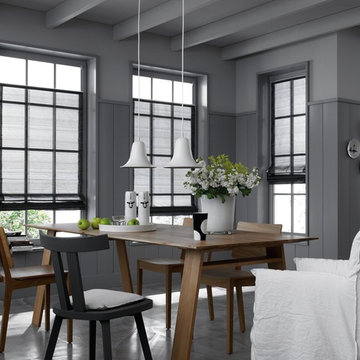
Raffrollo Horizon JAB
Design ideas for a mid-sized contemporary dining room in Essen with grey walls and concrete floors.
Design ideas for a mid-sized contemporary dining room in Essen with grey walls and concrete floors.
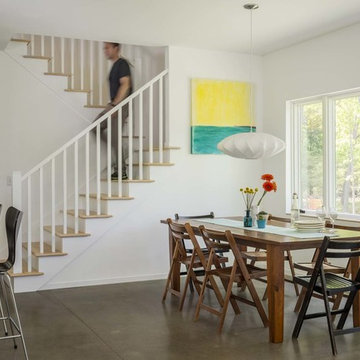
Jim Westphalen
This is an example of a mid-sized contemporary open plan dining in Burlington with white walls, concrete floors, no fireplace and grey floor.
This is an example of a mid-sized contemporary open plan dining in Burlington with white walls, concrete floors, no fireplace and grey floor.
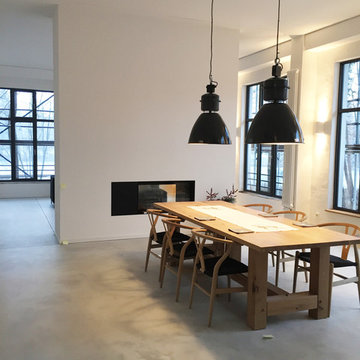
Inspiration for a large contemporary open plan dining in Berlin with white walls, a ribbon fireplace and concrete floors.
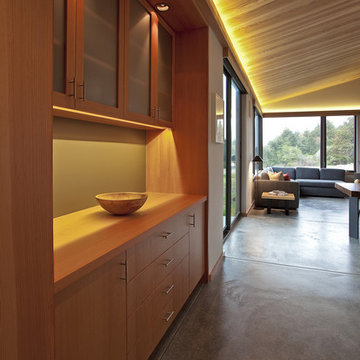
Cabinetry -
Photo by Ron Bolander
Inspiration for a contemporary dining room in San Francisco with concrete floors.
Inspiration for a contemporary dining room in San Francisco with concrete floors.
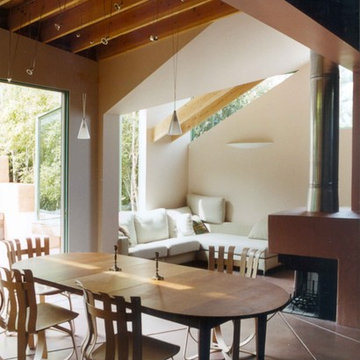
The dining room feels both inside a high ceilinged space, yet curiously also a pavilion out in a garden.
Photo of a contemporary open plan dining in San Francisco with concrete floors.
Photo of a contemporary open plan dining in San Francisco with concrete floors.
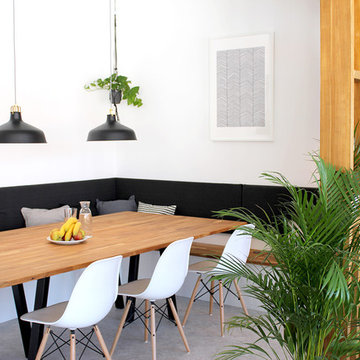
We built a bench seat to fit the space, with oak lid and storage space inside. It also has inbuilt power points for using laptops at the dining table. The space provides a homely space for staff to eat their lunch and socialise, work away from their desks or have casual meetings.
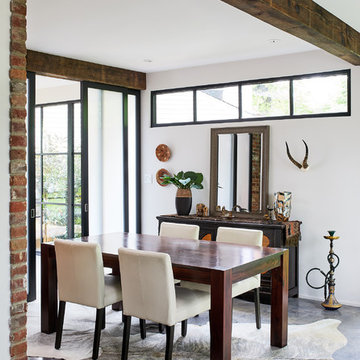
Project Developer Michael Sass
https://www.houzz.com/pro/msass/michael-sass-case-design-remodeling-inc?lt=hl
Designer Gizem Ozkaya
https://www.houzz.com/pro/gozkaya/gizem-ozkaya-case-design-remodeling-inc
Photography by Stacy Zarin Goldberg
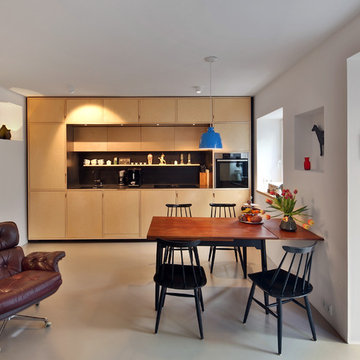
ursprünglich durchtrennte die einläufige Treppe den Wohn-/Essraum und eine U-förmige Küche saß zu weit im Raum. Die einzeilige Küche nutzt den Platz optimal aus und setzt sich als Möbelstück selbstverständlich in den Raum
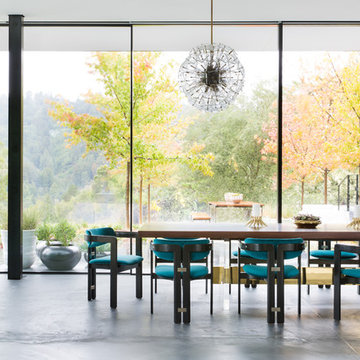
Suzanna Scott
This is an example of a contemporary open plan dining in San Francisco with concrete floors and grey floor.
This is an example of a contemporary open plan dining in San Francisco with concrete floors and grey floor.
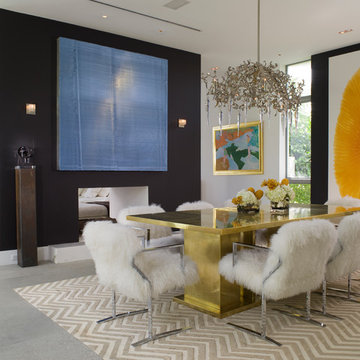
Ken Hayden
Design ideas for a contemporary dining room in Miami with concrete floors and a two-sided fireplace.
Design ideas for a contemporary dining room in Miami with concrete floors and a two-sided fireplace.
Contemporary Dining Room Design Ideas with Concrete Floors
3