Contemporary Exterior Design Ideas with Board and Batten Siding
Refine by:
Budget
Sort by:Popular Today
21 - 40 of 1,280 photos
Item 1 of 3
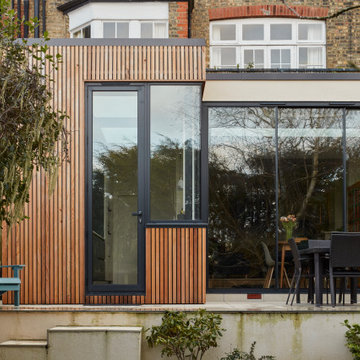
Design ideas for a contemporary beige exterior in London with wood siding, a flat roof and board and batten siding.
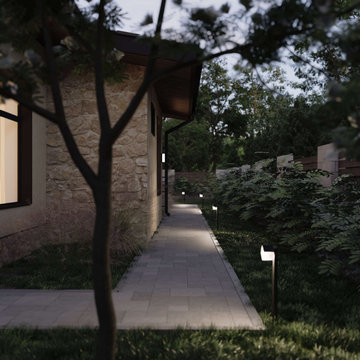
Проект одного этажного жилого дома площадью 230 кв.м для молодой семьи с одним ребенком Функционально состоит из жилых помещений просторная столовая гостиная, спальня родителей и спальня ребенка. Вспомогательные помещения: кухня, прихожая, гараж, котельная, хозяйственная комната. Дом выполнен в современном стиле с минимальным количеством деталей. Ориентация жилых помещений на южную сторону.
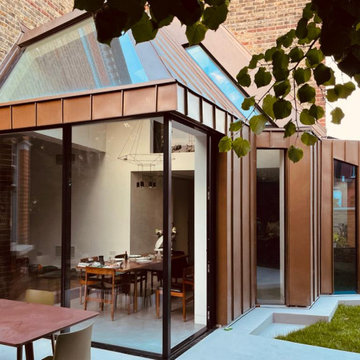
A bronze cladded extension with a distinctive form in a conservation area, the new extension complements the character of the Queen Anne style Victorian house, and yet contemporary in its design and choice of materials.
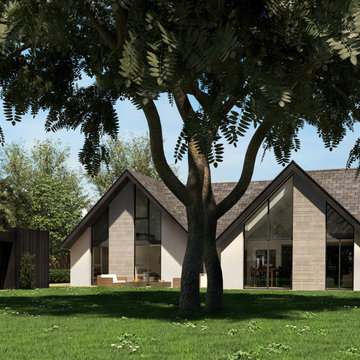
This project is a substantial remodel and refurbishment of an existing dormer bungalow. The existing building suffers from a dated aesthetic as well as disjointed layout, making it unsuited to modern day family living.
The scheme is a carefully considered modernisation within a sensitive greenbelt location. Despite tight planning rules given where it is situated, the scheme represents a dramatic departure from the existing property.
Group D has navigated the scheme through an extensive planning process, successfully achieving planning approval and has since been appointed to take the project through to construction.
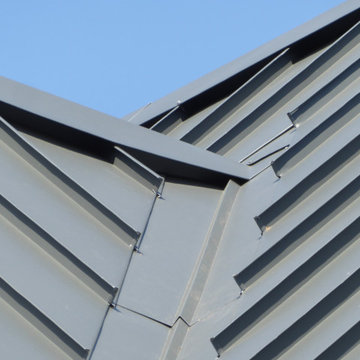
Valley detail on the replacement metal roof of the primary house of this expansive residence in Waccabuc, New York. The uncluttered and sleek lines of this mid-century modern residence combined with organic, geometric forms to create numerous ridges and valleys which had to be taken into account during the installation. Further, numerous protrusions had to be navigated and flashed. We specified and installed Englert 24 gauge steel in matte black to compliment the dark brown siding of this residence. All in, this installation required 6,300 square feet of standing seam steel.
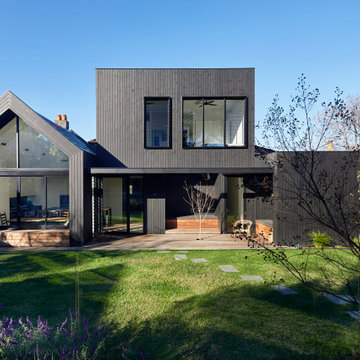
Design ideas for a large contemporary two-storey brown house exterior in Melbourne with mixed siding, a clipped gable roof, a mixed roof, a brown roof and board and batten siding.
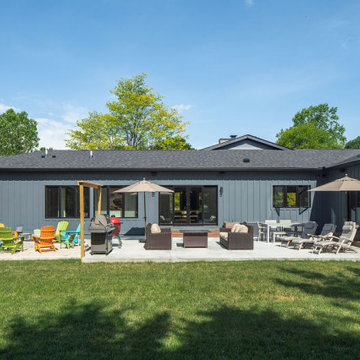
Rear Exterior - Backyard outdoor living space
Design ideas for a large contemporary one-storey grey house exterior in Columbus with a hip roof, a shingle roof, a grey roof and board and batten siding.
Design ideas for a large contemporary one-storey grey house exterior in Columbus with a hip roof, a shingle roof, a grey roof and board and batten siding.
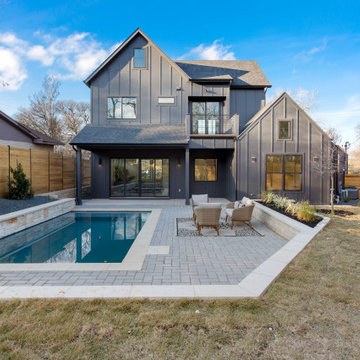
Modern all black exterior with sliding glass doors to a beautiful backyard with an outdoor living and pool area.
Inspiration for a contemporary three-storey black house exterior in Austin with a black roof and board and batten siding.
Inspiration for a contemporary three-storey black house exterior in Austin with a black roof and board and batten siding.
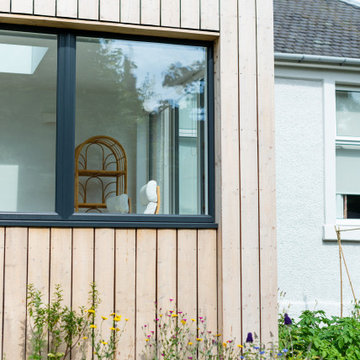
Timber clad extension to replace a conservatory
Photo of a mid-sized contemporary one-storey house exterior in Edinburgh with wood siding, a flat roof, a grey roof and board and batten siding.
Photo of a mid-sized contemporary one-storey house exterior in Edinburgh with wood siding, a flat roof, a grey roof and board and batten siding.
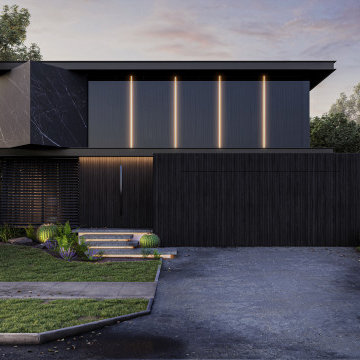
Behind this striking black façade lies a uniquely bespoke, subdued and luxurious masterpiece.
– DGK Architects
Inspiration for a mid-sized contemporary two-storey black house exterior in Perth with wood siding, a flat roof, a metal roof, a black roof and board and batten siding.
Inspiration for a mid-sized contemporary two-storey black house exterior in Perth with wood siding, a flat roof, a metal roof, a black roof and board and batten siding.
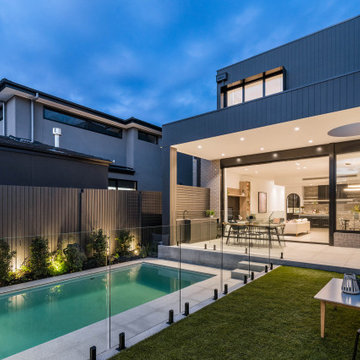
This is an example of a large contemporary two-storey black house exterior in Melbourne with wood siding, a flat roof, a metal roof and board and batten siding.

Mid-sized contemporary one-storey white exterior in Vancouver with concrete fiberboard siding, a flat roof, a black roof and board and batten siding.

Photo of a small contemporary one-storey black exterior with wood siding, a flat roof, a mixed roof, a black roof and board and batten siding.
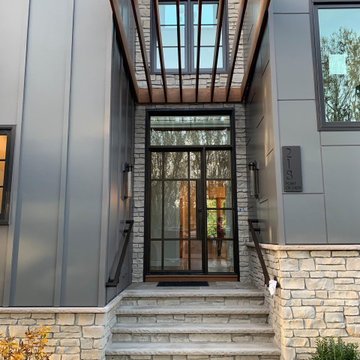
Mid-sized contemporary two-storey grey house exterior in Philadelphia with mixed siding, a shed roof, a metal roof, a black roof and board and batten siding.
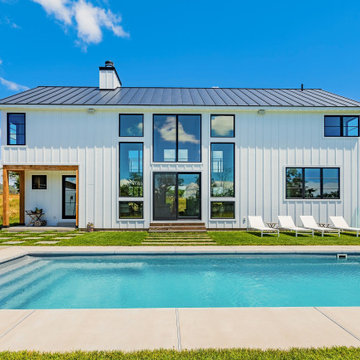
Photo of a mid-sized contemporary two-storey white house exterior in Boston with wood siding, a gable roof, a metal roof, a black roof and board and batten siding.
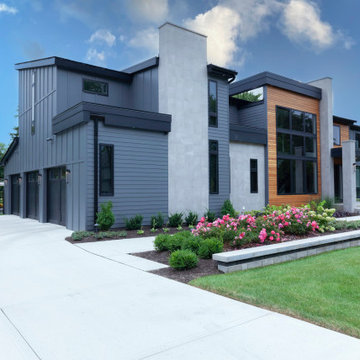
Amazing Contemporary home with 3 car garage, board & batten and cedar siding with tile accents.
Photo of a contemporary two-storey multi-coloured house exterior in Chicago with mixed siding, a shingle roof, a black roof and board and batten siding.
Photo of a contemporary two-storey multi-coloured house exterior in Chicago with mixed siding, a shingle roof, a black roof and board and batten siding.

Small contemporary one-storey grey exterior in San Diego with concrete fiberboard siding, a hip roof, a shingle roof, a grey roof and board and batten siding.
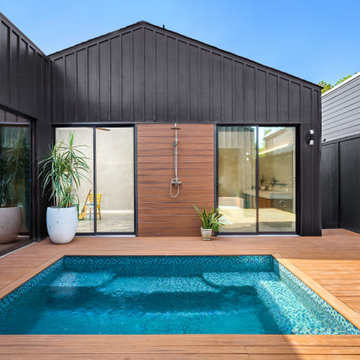
Design + Built + Curated by Steven Allen Designs 2021 - Custom Nouveau Bungalow Featuring Unique Stylistic Exterior Facade + Concrete Floors + Concrete Countertops + Concrete Plaster Walls + Custom White Oak & Lacquer Cabinets + Fine Interior Finishes + Multi-sliding Doors
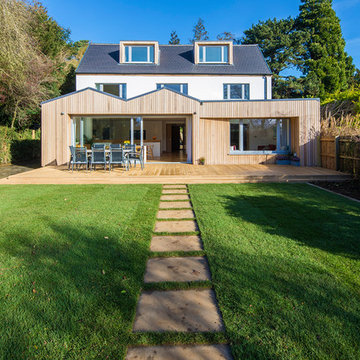
Timber rear extension with sliding doors opening out to the garden.
Design ideas for a mid-sized contemporary three-storey multi-coloured house exterior in Other with wood siding, a gable roof, a mixed roof, a grey roof and board and batten siding.
Design ideas for a mid-sized contemporary three-storey multi-coloured house exterior in Other with wood siding, a gable roof, a mixed roof, a grey roof and board and batten siding.
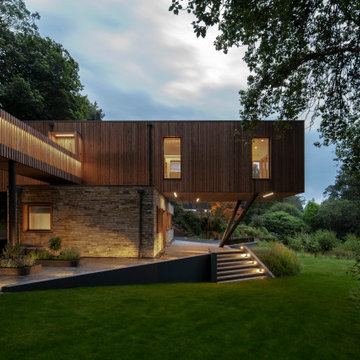
A cantilevered creekside house in the heart of Cornwall
Mid-sized contemporary two-storey house exterior in Cornwall with wood siding, a flat roof and board and batten siding.
Mid-sized contemporary two-storey house exterior in Cornwall with wood siding, a flat roof and board and batten siding.
Contemporary Exterior Design Ideas with Board and Batten Siding
2