Contemporary Family Room Design Photos
Refine by:
Budget
Sort by:Popular Today
121 - 140 of 3,776 photos
Item 1 of 3
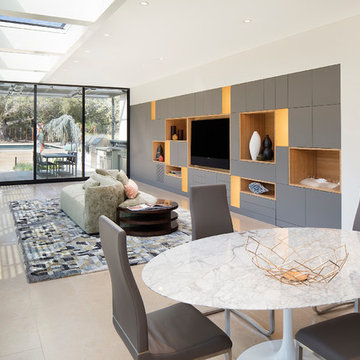
Misha Bruk
Photo of a mid-sized contemporary open concept family room in San Francisco with white walls, limestone floors, no fireplace, a built-in media wall and grey floor.
Photo of a mid-sized contemporary open concept family room in San Francisco with white walls, limestone floors, no fireplace, a built-in media wall and grey floor.
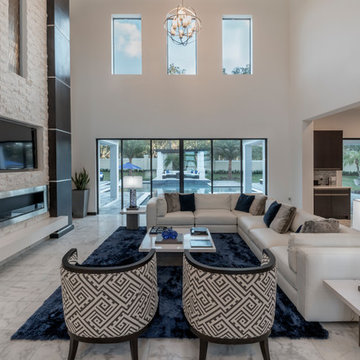
The great room is open to the kitchen and the upstairs glass panel balcony. The fireplace soars 22 feet high and is clad in split-face travertine stone with an espresso wood column embellished with steel bands. The fireplace bottom is made of white quartz and cantilevers. Second story windows and sliding glass panel doors infuse lots of natural light.
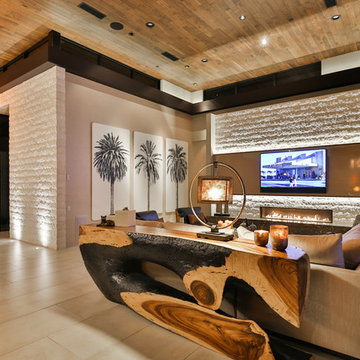
Trent Teigan
This is an example of a mid-sized contemporary open concept family room in Los Angeles with beige walls, porcelain floors, a ribbon fireplace, a stone fireplace surround, a wall-mounted tv and beige floor.
This is an example of a mid-sized contemporary open concept family room in Los Angeles with beige walls, porcelain floors, a ribbon fireplace, a stone fireplace surround, a wall-mounted tv and beige floor.
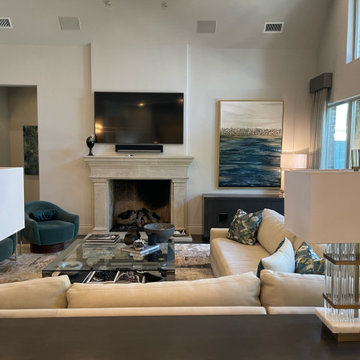
Contemporary Family Room design with vaulted, beamed ceilings, light sectional, teal chairs and blue and teal art
Large contemporary open concept family room with white walls, dark hardwood floors, a standard fireplace, a stone fireplace surround, a wall-mounted tv, brown floor and exposed beam.
Large contemporary open concept family room with white walls, dark hardwood floors, a standard fireplace, a stone fireplace surround, a wall-mounted tv, brown floor and exposed beam.
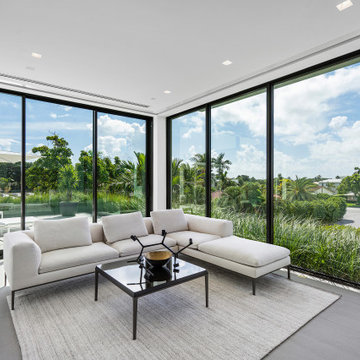
Infinity House is a Tropical Modern Retreat in Boca Raton, FL with architecture and interiors by The Up Studio
Mid-sized contemporary enclosed family room in Miami with white walls, porcelain floors, a wall-mounted tv and grey floor.
Mid-sized contemporary enclosed family room in Miami with white walls, porcelain floors, a wall-mounted tv and grey floor.
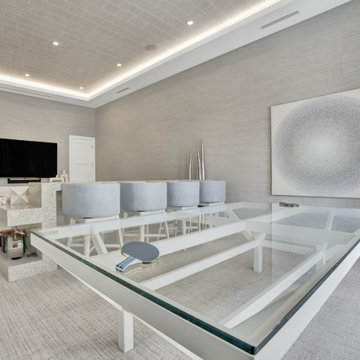
Designed for comfort and living with calm, this family room is the perfect place for family time.
Inspiration for a large contemporary open concept family room in Miami with a game room, white walls, medium hardwood floors, a wall-mounted tv, beige floor, coffered and wallpaper.
Inspiration for a large contemporary open concept family room in Miami with a game room, white walls, medium hardwood floors, a wall-mounted tv, beige floor, coffered and wallpaper.
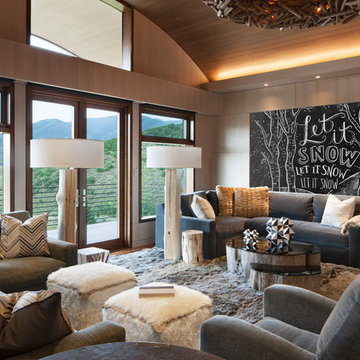
David O. Marlow
Design ideas for an expansive contemporary enclosed family room in Denver with beige walls, dark hardwood floors, no fireplace, a built-in media wall and brown floor.
Design ideas for an expansive contemporary enclosed family room in Denver with beige walls, dark hardwood floors, no fireplace, a built-in media wall and brown floor.
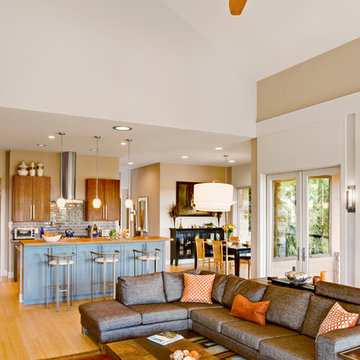
Inspiration for an expansive contemporary open concept family room in Austin with beige walls, light hardwood floors, no fireplace and a wall-mounted tv.
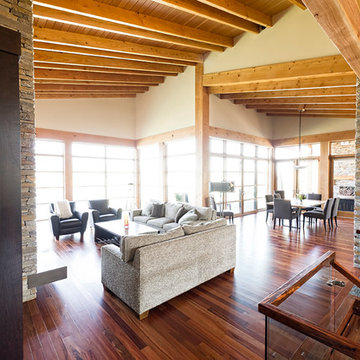
Photos : Crocodile Creative
Builder/Developer : Quiniscoe Homes
Design ideas for a mid-sized contemporary open concept family room in Vancouver with grey walls, dark hardwood floors, a standard fireplace, a stone fireplace surround and a freestanding tv.
Design ideas for a mid-sized contemporary open concept family room in Vancouver with grey walls, dark hardwood floors, a standard fireplace, a stone fireplace surround and a freestanding tv.
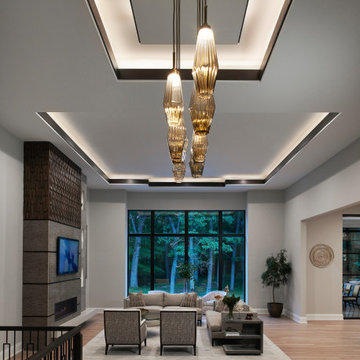
Large contemporary open concept family room in Detroit with beige walls, light hardwood floors, a standard fireplace, a tile fireplace surround, a built-in media wall, brown floor and coffered.
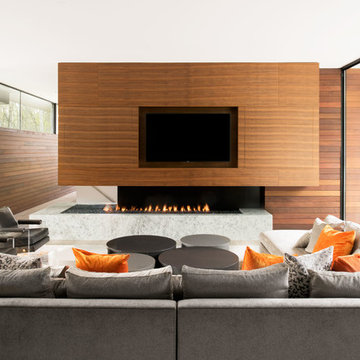
Large contemporary open concept family room in Atlanta with a two-sided fireplace, brown walls and a built-in media wall.
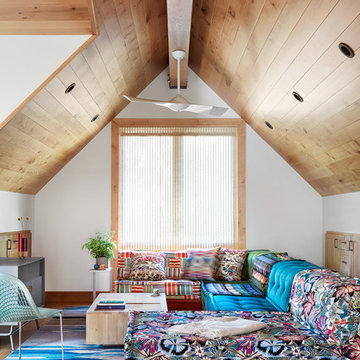
A mixture of classic construction and modern European furnishings redefines mountain living in this second home in charming Lahontan in Truckee, California. Designed for an active Bay Area family, this home is relaxed, comfortable and fun.
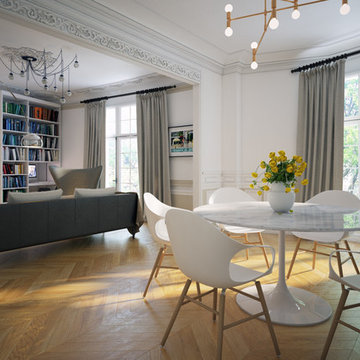
KARINE PEREZ
http://www.karineperez.com
Large contemporary open concept family room in Paris with a standard fireplace.
Large contemporary open concept family room in Paris with a standard fireplace.
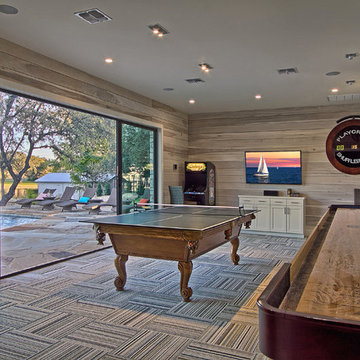
Track Lights: WAC Precision Multiples 4" LED- 2 Lights; white.
Ceiling: Sherwin Williams; Antique White; flat
Trim: Sherwin Williams; Antique White; semi gloss
Cabinets: Sherwin Williams; Antique White; semi gloss
Carpet: FLOR Carpet Squares; Like Minded Green; Pattern: Parquet (quarter turn)
Slider Door: Fleetwood' Norwood' DK Bronze Anodized.
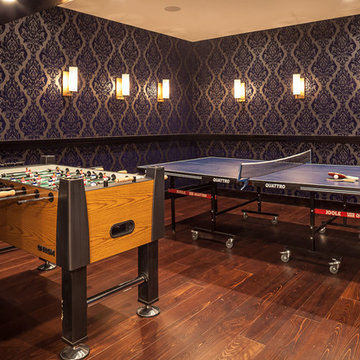
Lower Level game room
This is an example of a large contemporary enclosed family room in New York with a game room, blue walls, no fireplace, no tv, dark hardwood floors and brown floor.
This is an example of a large contemporary enclosed family room in New York with a game room, blue walls, no fireplace, no tv, dark hardwood floors and brown floor.
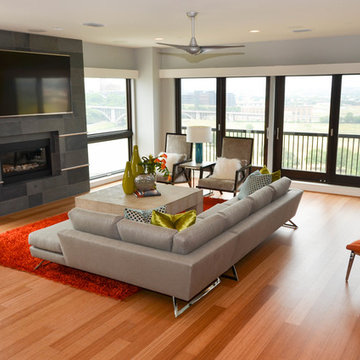
Welcome this downtown loft with a great open floor plan. We created separate seating areas to create intimacy and comfort in this family room. The light bamboo floors have a great modern feel. The furniture also has a modern feel with a fantastic mid century undertone.
Photo by Kevin Twitty
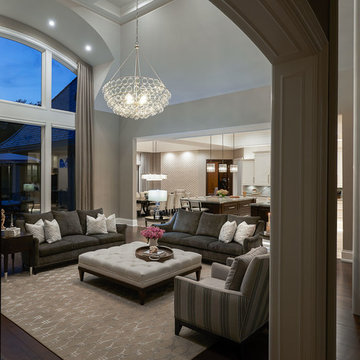
We took a clean and more contemporary approach to this great room. There is a strong emphasis on line and form in this room which gives this contemporary style its energy. This great room was designed with abundant open space and natural light in mind, which makes the room feel airy and expansive. Because there isn't any clutter, every piece stands out. There are smooth profiles in this room rather than heavy ornamentation, and there are solid and subtly patterned fabrics in lieu of colorful prints. While this room has minimal accessories rather than big collections it does not lack the warmth of a more traditional style.
Photography by Carlson Productions LLC
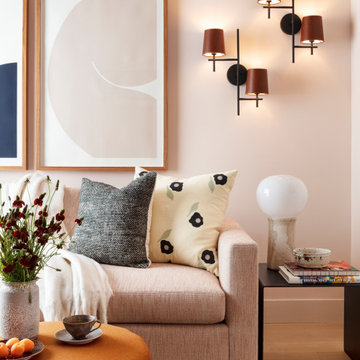
Notable decor elements include: Yves side table from Sunday Shop, Reynold sconce from CB2, Medina rug by Nani Marquina from Hive Modern, Arc poufs from TRNK upholstered in Maharam Chestnut fabric, Halsey sleeper sofa from Home Nature upholstered in Perennials Whippersnapper fabric from David Sutherland, Travertine lamp from CB2, Floral Daybreak pillow by Caroline Z Hurley, Marlee fringe throw from CB2, Black and White Pillows by West Elm, Body Language III and IV by Caroline Walls from Uprise Art
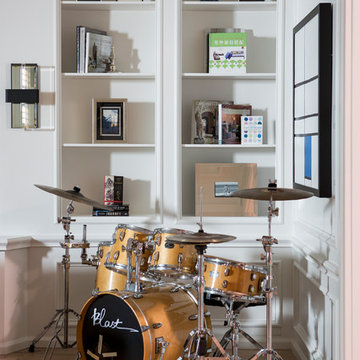
This is an example of a large contemporary family room in Los Angeles with a music area, white walls, medium hardwood floors and brown floor.

The Atherton House is a family compound for a professional couple in the tech industry, and their two teenage children. After living in Singapore, then Hong Kong, and building homes there, they looked forward to continuing their search for a new place to start a life and set down roots.
The site is located on Atherton Avenue on a flat, 1 acre lot. The neighboring lots are of a similar size, and are filled with mature planting and gardens. The brief on this site was to create a house that would comfortably accommodate the busy lives of each of the family members, as well as provide opportunities for wonder and awe. Views on the site are internal. Our goal was to create an indoor- outdoor home that embraced the benign California climate.
The building was conceived as a classic “H” plan with two wings attached by a double height entertaining space. The “H” shape allows for alcoves of the yard to be embraced by the mass of the building, creating different types of exterior space. The two wings of the home provide some sense of enclosure and privacy along the side property lines. The south wing contains three bedroom suites at the second level, as well as laundry. At the first level there is a guest suite facing east, powder room and a Library facing west.
The north wing is entirely given over to the Primary suite at the top level, including the main bedroom, dressing and bathroom. The bedroom opens out to a roof terrace to the west, overlooking a pool and courtyard below. At the ground floor, the north wing contains the family room, kitchen and dining room. The family room and dining room each have pocketing sliding glass doors that dissolve the boundary between inside and outside.
Connecting the wings is a double high living space meant to be comfortable, delightful and awe-inspiring. A custom fabricated two story circular stair of steel and glass connects the upper level to the main level, and down to the basement “lounge” below. An acrylic and steel bridge begins near one end of the stair landing and flies 40 feet to the children’s bedroom wing. People going about their day moving through the stair and bridge become both observed and observer.
The front (EAST) wall is the all important receiving place for guests and family alike. There the interplay between yin and yang, weathering steel and the mature olive tree, empower the entrance. Most other materials are white and pure.
The mechanical systems are efficiently combined hydronic heating and cooling, with no forced air required.
Contemporary Family Room Design Photos
7