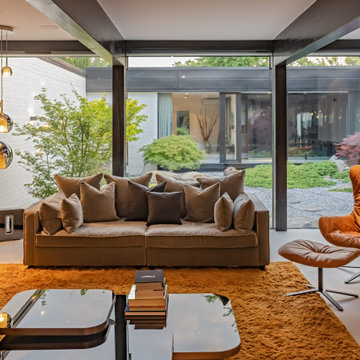Contemporary Family Room Design Photos
Refine by:
Budget
Sort by:Popular Today
161 - 180 of 3,776 photos
Item 1 of 3
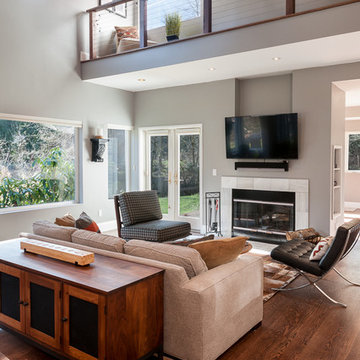
Jesse Young
This is an example of a mid-sized contemporary loft-style family room in Seattle with a game room, grey walls, dark hardwood floors, a standard fireplace, a tile fireplace surround and a wall-mounted tv.
This is an example of a mid-sized contemporary loft-style family room in Seattle with a game room, grey walls, dark hardwood floors, a standard fireplace, a tile fireplace surround and a wall-mounted tv.
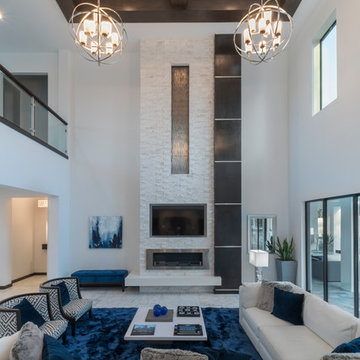
The great room is open to the kitchen and the upstairs glass panel balcony. The fireplace soars 22 feet high and is clad in split-face travertine stone with an espresso wood column embellished with steel bands. The fireplace bottom is made of white quartz and cantilevers. Second story windows and sliding glass panel doors infuse lots of natural light.

Salotto: il mobile su misura dell salotto è stato disegnato in legno noce canaletto con base rivestita in marmo nero marquinia; la base contiene un camino a bio etanolo e l'armadio nasconde la grande tv.
Alle pareti con boiserie colore bianco luci IC di Flos, SUl tavolo da pranzo luce sospensione Pinecone di Fontana Arte
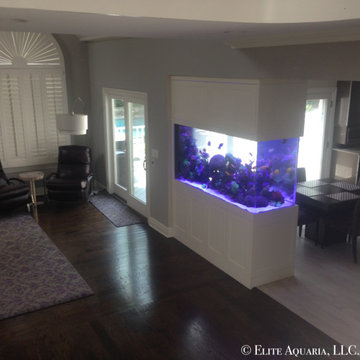
Inspiration for a large contemporary open concept family room in New York with grey walls and dark hardwood floors.
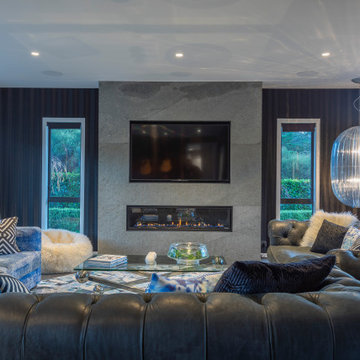
Large contemporary enclosed family room in Auckland with a music area, black walls, carpet, a ribbon fireplace, a stone fireplace surround, a built-in media wall, grey floor and wallpaper.
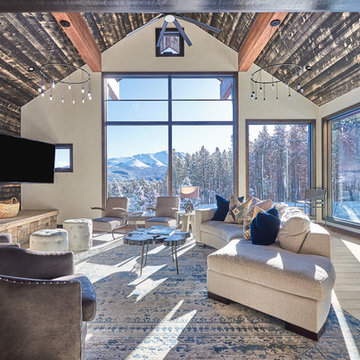
Inspiration for an expansive contemporary family room in Denver with beige walls, light hardwood floors, a two-sided fireplace and a wall-mounted tv.
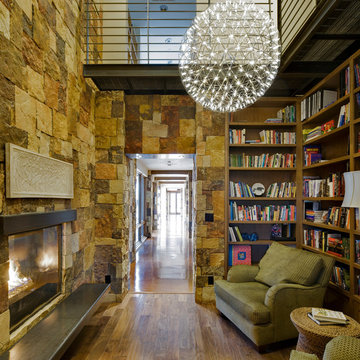
Patrick Coulie
Inspiration for an expansive contemporary family room in Albuquerque with a library, dark hardwood floors, a stone fireplace surround, no tv and a standard fireplace.
Inspiration for an expansive contemporary family room in Albuquerque with a library, dark hardwood floors, a stone fireplace surround, no tv and a standard fireplace.
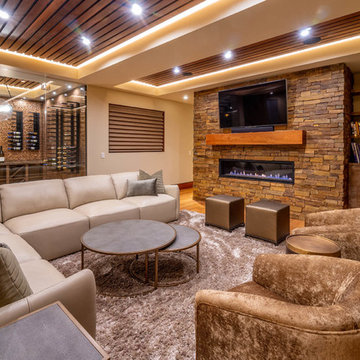
Large contemporary open concept family room in Other with beige walls, light hardwood floors, a ribbon fireplace, a tile fireplace surround and a wall-mounted tv.
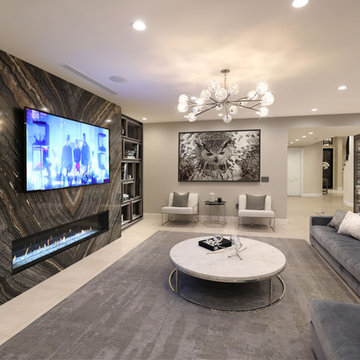
Contemporary family room with marble fireplace.
Design ideas for a large contemporary open concept family room in Los Angeles with a home bar, beige walls, porcelain floors, a standard fireplace, a stone fireplace surround, a wall-mounted tv and grey floor.
Design ideas for a large contemporary open concept family room in Los Angeles with a home bar, beige walls, porcelain floors, a standard fireplace, a stone fireplace surround, a wall-mounted tv and grey floor.
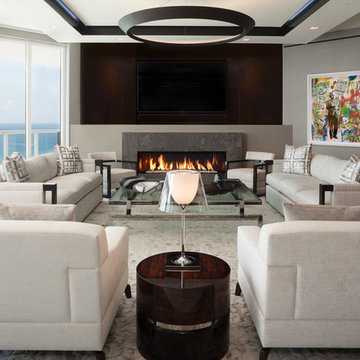
•Photo by Argonaut Architectural•
Photo of a large contemporary family room in Miami with grey walls, marble floors, a stone fireplace surround, a ribbon fireplace and a wall-mounted tv.
Photo of a large contemporary family room in Miami with grey walls, marble floors, a stone fireplace surround, a ribbon fireplace and a wall-mounted tv.
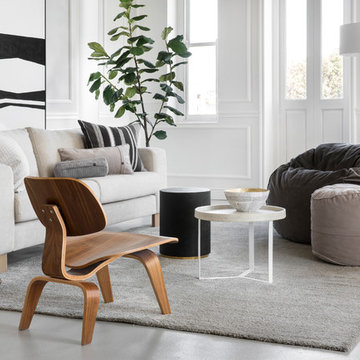
Velvet zaubert mit seiner modernen Farbauswahl neue Akzente in jeden Wohnraum - passend zum persönlichen Stil. Ob als extravagantes Highlight oder als passendes Accessoire, das sich stilvoll zurücknimmt. Lass deiner Kreativität freien Lauf und folge deinem ästhetischen Sinn.
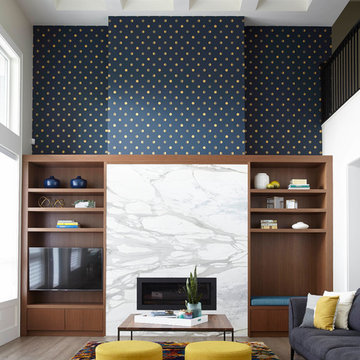
Designed by Mak Interiors
Photo of a mid-sized contemporary open concept family room in Vancouver with light hardwood floors, a standard fireplace, a stone fireplace surround, multi-coloured walls, a built-in media wall and multi-coloured floor.
Photo of a mid-sized contemporary open concept family room in Vancouver with light hardwood floors, a standard fireplace, a stone fireplace surround, multi-coloured walls, a built-in media wall and multi-coloured floor.
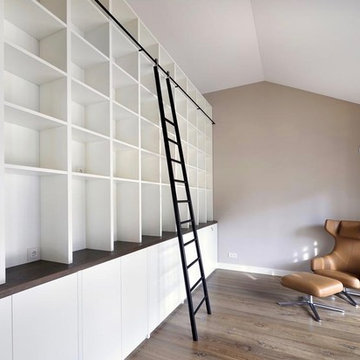
Design ideas for an expansive contemporary enclosed family room in Munich with a library, brown walls, medium hardwood floors, a standard fireplace, a plaster fireplace surround, no tv and brown floor.
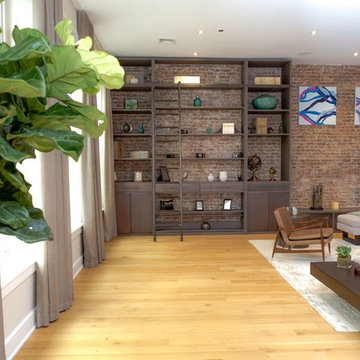
Contemporary, stylish Bachelor loft apartment in the heart of Tribeca New York.
Creating a tailored space with a lay back feel to match the client personality.
This is a loft designed for a bachelor which 4 bedrooms needed to have a different purpose/ function so he could use all his rooms. We created a master bedroom suite, a guest bedroom suite, a home office and a gym.
Several custom pieces were designed and specifically fabricated for this exceptional loft with a 12 feet high ceiling.
It showcases a custom 12’ high wall library as well as a custom TV stand along an original brick wall. The sectional sofa library, the dining table, mirror and dining banquette are also custom elements.
The painting are commissioned art pieces by Peggy Bates.
Photo Credit: Francis Augustine
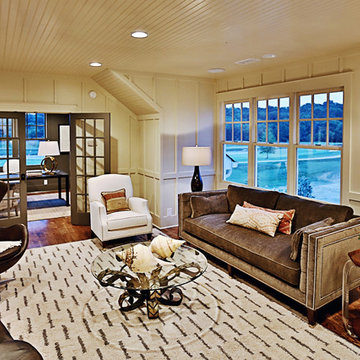
Inspiration for a large contemporary enclosed family room in Nashville with a home bar, white walls, dark hardwood floors, a wall-mounted tv and no fireplace.
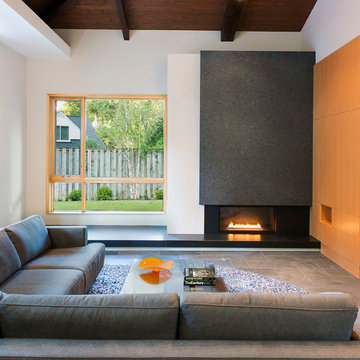
Full-slab installation of fireplace. Material is 1 1/4" Silver Pearl granite in Antique finish. Marblex also installed 12"X24" Brazillian Black slate in Natural Cleft in herringbone pattern on the floor.
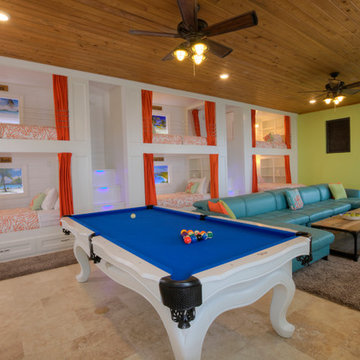
This family room at Deja View Villa, a Caribbean Vacation Rental in St. John USVI is a fantastic multi purpose room! Seven can sleep in this luxurious bunk room that doubles as a family room and media room. It features five Twin XL bunks and one King bunk on the right side. Color is the design theme of this room with the 17' long Italian blue leather sectional sofa, Caribbean blue pool table, orange curtains, Louisiana tongue and groove cypress on the ceiling and lime green walls. Motion sensor blue lights are under each step with two bunk stair cases and led lights illuminate the custom beach pictures in each bunk. At over 700 sq. ft. and 11' ceilings., this massive multi purpose family room supplies plenty of family fun!
www.dejaviewvilla.com
Steve Simonsen Photography
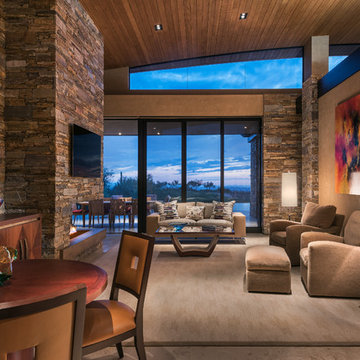
Inviting contemporary family room with neutral palette, warm textures, huge stone fireplace and recessed lighting.
Architect: Bing Hu.
Builder - Manship
Interior Design - Susan Hersker and Elaine Ryckman
Photo - Mark Boisclair
Project designed by Susie Hersker’s Scottsdale interior design firm Design Directives. Design Directives is active in Phoenix, Paradise Valley, Cave Creek, Carefree, Sedona, and beyond.
For more about Design Directives, click here: https://susanherskerasid.com/
To learn more about this project, click here: https://susanherskerasid.com/desert-contemporary/
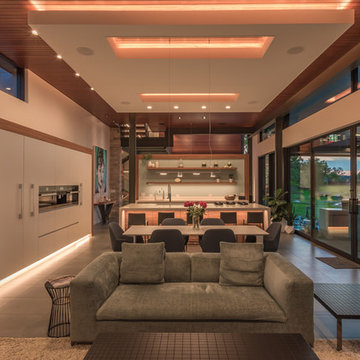
Photo of a large contemporary open concept family room in Miami with white walls, concrete floors, a ribbon fireplace, a stone fireplace surround, a wall-mounted tv and grey floor.
Contemporary Family Room Design Photos
9
