Contemporary Family Room Design Photos with a Hanging Fireplace
Refine by:
Budget
Sort by:Popular Today
81 - 100 of 381 photos
Item 1 of 3
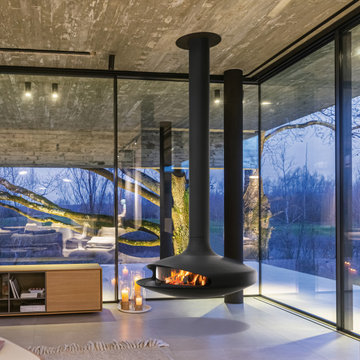
Ce qui est nouveau est imperceptible au 1er regard : l’iconique GYROFOCUS est désormais fermé et promis à un nouvel avenir, conforme au règlement Ecodesign
qui entrera en vigueur le 1er janvier 2022.
Des vitres circulaires protègent le cœur de son foyer mais il n’a rien cédé de ses attributs originels: son design légendaire et son pivotement à 360°.
En fermant le foyer à bois de son icône originelle, FOCUS signe encore une fois une prouesse technologique.
Les normes évoluent, l’histoire se renouvelle.
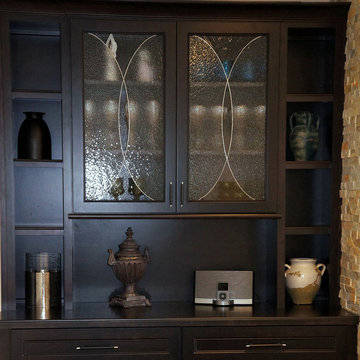
Homefront Design Studio
Design ideas for a mid-sized contemporary enclosed family room in Miami with beige walls, dark hardwood floors, a hanging fireplace, a stone fireplace surround and a wall-mounted tv.
Design ideas for a mid-sized contemporary enclosed family room in Miami with beige walls, dark hardwood floors, a hanging fireplace, a stone fireplace surround and a wall-mounted tv.
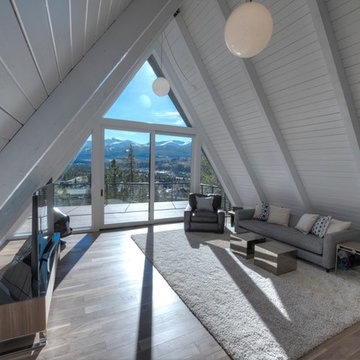
This is an example of a mid-sized contemporary loft-style family room in Denver with white walls, medium hardwood floors, a hanging fireplace, a metal fireplace surround, a freestanding tv and brown floor.
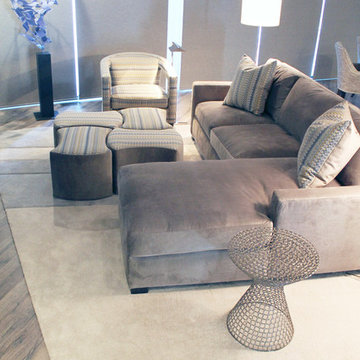
Photo By: Roselle Bernardino
Here is an angle from above of the custom sectional. Hunter Douglas PowerView Designer Roller Shades were installed to ensure privacy and prevent harsh glares and unwanted heat when the sun sets. The custom upholstery also carries the blue accents in a very subtle way through pattern. Another sculpture painted in the same blue as the walls adds even more movement to the neutral colors around it.
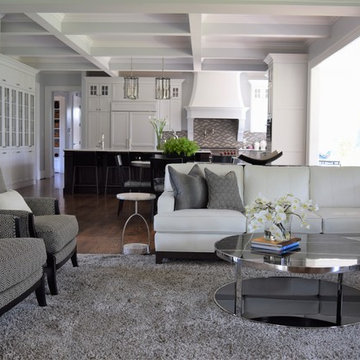
Clean, simple, modern. This is the look my clients wanted to carry throughout the main living spaces in their home. A mix of lush textures adds interest and depth to their spaces. Pops of green by use of thoughtfully placed accessories are striking against the cool tones in the Kitchen.
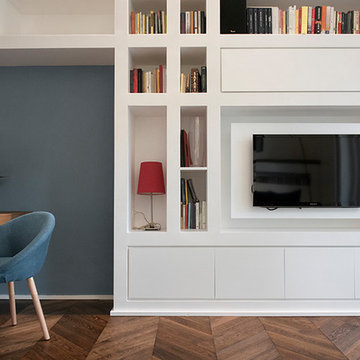
Il desiderio di un ambiente intimo e rilassante di una committenza innamorata del mare e dei viaggi ha guidato la ristrutturazione di questa residenza signorile e contemporanea. L’amore per il mare viene tradotto nelle scelte cromatiche e nell’accostamento con le calde tonalità del parquet dal colore e formato ricercato. Lo spazio non viene frazionato ma unificato con lo scopo di abbracciare in un solo sguardo tutto il living. A completare il segno architettonico sono posizionate ad hoc illuminazioni iconiche e per riscaldare ulteriormente l’atmosfera è possibile, con un gesto, accendere il bio-camino.
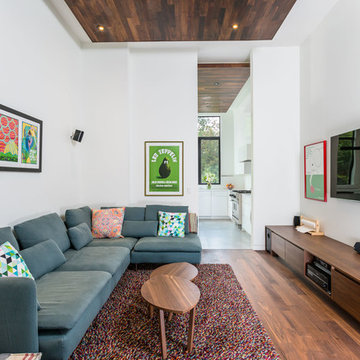
Family room with walnut floor, built in unit & ceiling. Photography by Robert Holowka.
Inspiration for a contemporary family room in Toronto with a hanging fireplace.
Inspiration for a contemporary family room in Toronto with a hanging fireplace.
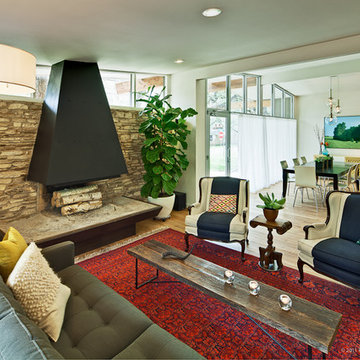
Design ideas for a contemporary open concept family room in Austin with beige walls, a hanging fireplace and a stone fireplace surround.
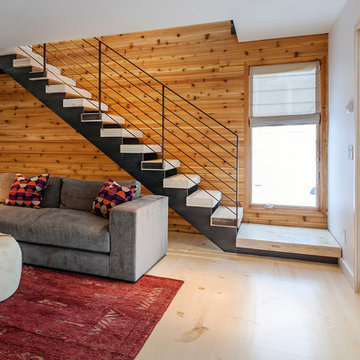
Eastern White Pine wide plank floors and stair treads custom made in the USA by Hull Forest Products, www.hullforest.com, 1-800-928-9602.
Photo by Michael Bowman.
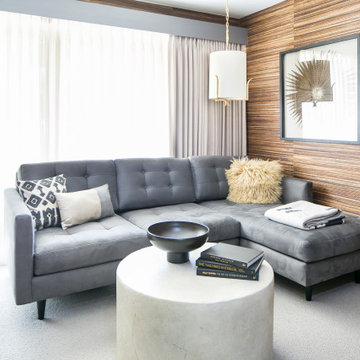
Photo of a small contemporary enclosed family room in Orange County with carpet, a hanging fireplace, a brick fireplace surround, a wall-mounted tv, grey floor and wallpaper.
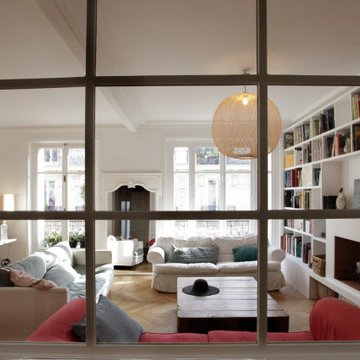
L’espace de vie (séjour et Home cinéma), a été entièrement agencé avec du mobilier sur mesure intégrés et une cheminée à été créée. Au cœur du séjour, une grande table dinatoire centrale, fait office d’ilot de convivialité.
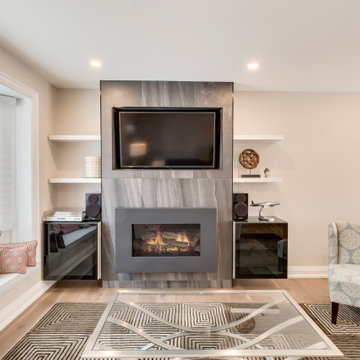
Full custom TV and fireplace feature wall with floor to ceiling large format porcelain tiles and Schluter trim. Napoleon wall mount gas fireplace with floating cabinets and wall shelving above. Custom bay window seating and cushions.
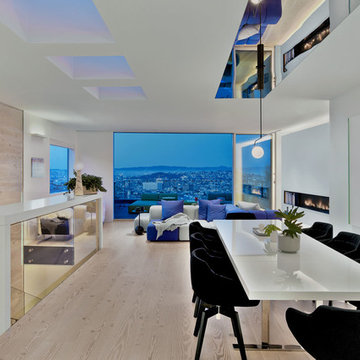
This space opens up on both ends – with the living room to city views one way and with the kitchen to the terraced yard at the other. Within this main space are three notable design elements: the floating fireplace wall, the polished stainless steel ceiling over the dining table, and the steel/glass/wood staircase, which drops down thru all of the floors and acts as a vertical counterpoint. Overall, it’s restrained white minimalism balanced with wood, color, and the city beyond.
Photography by Eric Laignel.
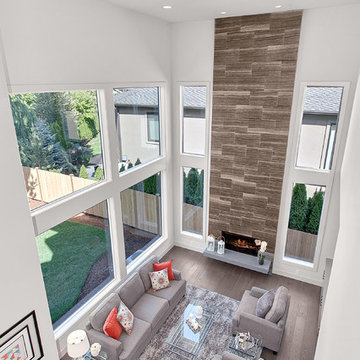
Inspiration for a large contemporary open concept family room in Seattle with white walls, medium hardwood floors, a hanging fireplace, a stone fireplace surround, a wall-mounted tv and grey floor.
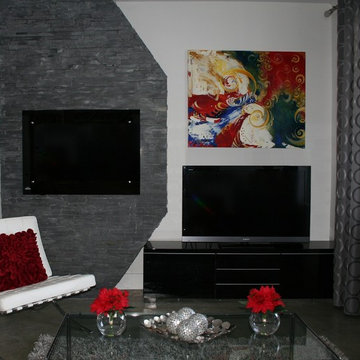
In this family room the fireplace and T.V. were kept on the same wall, as to clear up floor space for the furniture placement. The raised fireplace and unique stone wall shape gives this room an original focal point. The white Barcelona chair, red leather couch, glass and chrome tables add colour and texture. In addition the custom grommet drapes, gray shag rug, and accessories finish off this family room.
Photo taken by: Personal Touch Interiors
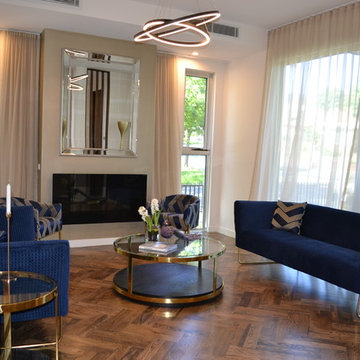
Formal lounge room seating area
Design ideas for a mid-sized contemporary open concept family room in Melbourne with white walls, medium hardwood floors, a hanging fireplace, a plaster fireplace surround, no tv and brown floor.
Design ideas for a mid-sized contemporary open concept family room in Melbourne with white walls, medium hardwood floors, a hanging fireplace, a plaster fireplace surround, no tv and brown floor.
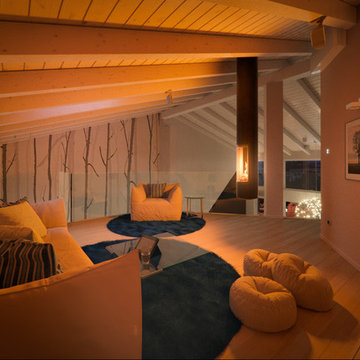
Foto di Simone Marulli
Design ideas for a mid-sized contemporary open concept family room in Milan with multi-coloured walls, light hardwood floors and a hanging fireplace.
Design ideas for a mid-sized contemporary open concept family room in Milan with multi-coloured walls, light hardwood floors and a hanging fireplace.
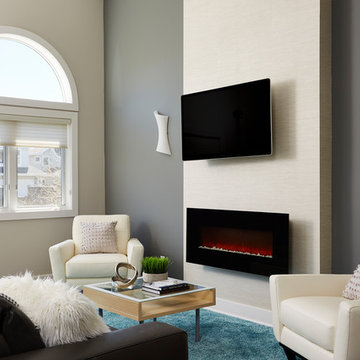
Photo of a mid-sized contemporary open concept family room in Minneapolis with grey walls, laminate floors, a hanging fireplace, a wall-mounted tv and brown floor.
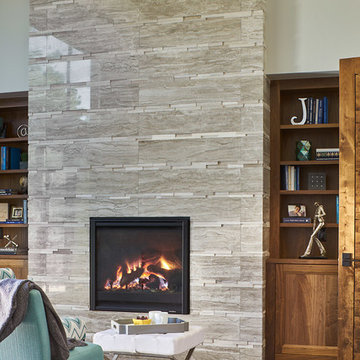
David Patterson Photography
Large contemporary open concept family room in Denver with beige walls, carpet, a hanging fireplace, a stone fireplace surround and no tv.
Large contemporary open concept family room in Denver with beige walls, carpet, a hanging fireplace, a stone fireplace surround and no tv.
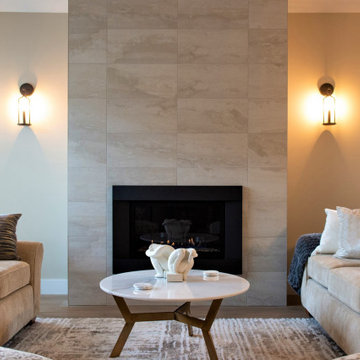
Floor to ceiling tiling done around the fireplace. White trim and lighter brown flooring to tie everything in.
This is an example of a contemporary open concept family room in Vancouver with beige walls, laminate floors, a hanging fireplace, a tile fireplace surround and brown floor.
This is an example of a contemporary open concept family room in Vancouver with beige walls, laminate floors, a hanging fireplace, a tile fireplace surround and brown floor.
Contemporary Family Room Design Photos with a Hanging Fireplace
5