Transitional Family Room Design Photos with a Hanging Fireplace
Refine by:
Budget
Sort by:Popular Today
1 - 20 of 179 photos
Item 1 of 3
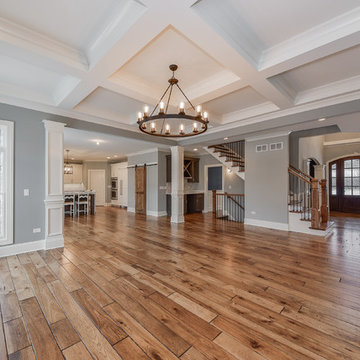
Wide plank 6" Hand shaped hickory hardwood flooring, stained Min-wax "Special Walnut"
11' raised ceiling with our "Coffered Beam" option
Design ideas for a large transitional loft-style family room in Chicago with grey walls, laminate floors, a hanging fireplace, a stone fireplace surround, no tv and brown floor.
Design ideas for a large transitional loft-style family room in Chicago with grey walls, laminate floors, a hanging fireplace, a stone fireplace surround, no tv and brown floor.
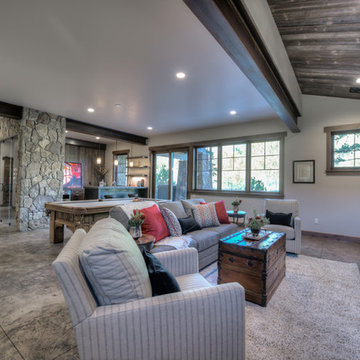
Large transitional open concept family room with a game room, concrete floors, a hanging fireplace, a stone fireplace surround and a freestanding tv.
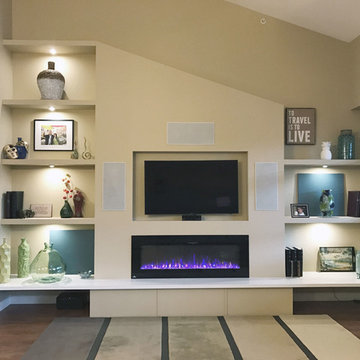
The living room of this upscale condo received a custom built in media wall with hidden compartments for the stereo and tv components, a niche for the tv and recessed speakers. The electric fireplace adds ambiance and heat for cold rainy winter days.
The angle of the ceiling was mirrored to make the media unit look natural in the space and to ensure the sprinklers. The facade is painted to match the wall while the bottom shelf is a white solid surface. Puck lighting highlights the owners collection form their jet setting adventures.
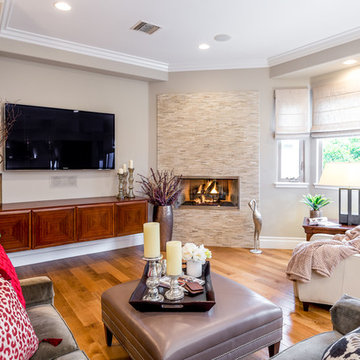
Photographer: John Moery
Mid-sized transitional open concept family room in Los Angeles with a wall-mounted tv, beige walls, medium hardwood floors, a hanging fireplace, a tile fireplace surround and brown floor.
Mid-sized transitional open concept family room in Los Angeles with a wall-mounted tv, beige walls, medium hardwood floors, a hanging fireplace, a tile fireplace surround and brown floor.
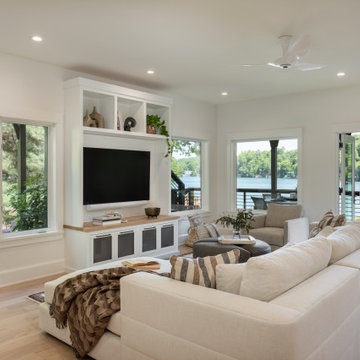
Remodeled lake house family room featuring light oak floors, a plaster fireplace surround and a sectional sofa w/ chaise. French doors to the deck overlooking the lake.
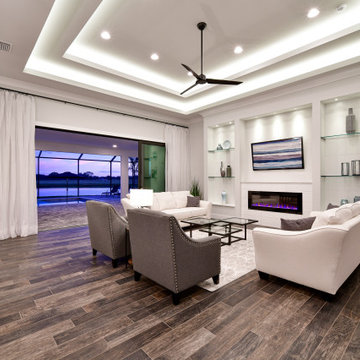
Our newest model home - the Avalon by J. Michael Fine Homes is now open in Twin Rivers Subdivision - Parrish FL
visit www.JMichaelFineHomes.com for all photos.
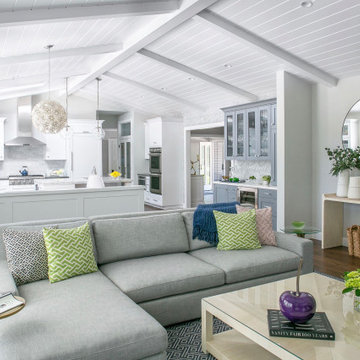
This is an example of a large transitional open concept family room in San Francisco with grey walls, dark hardwood floors, a hanging fireplace, a tile fireplace surround, a built-in media wall and brown floor.
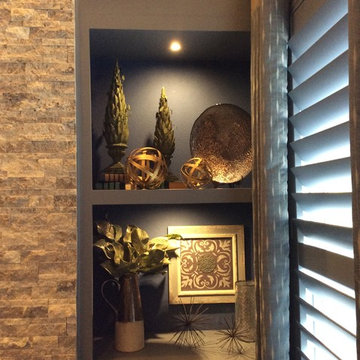
Designer: Terri Becker
Construction: Star Interior Resources
Guadalupe Garza, Twin Shoot Photography
Photo of a large transitional open concept family room in Dallas with a game room, grey walls, carpet, a hanging fireplace, a stone fireplace surround, a built-in media wall and grey floor.
Photo of a large transitional open concept family room in Dallas with a game room, grey walls, carpet, a hanging fireplace, a stone fireplace surround, a built-in media wall and grey floor.
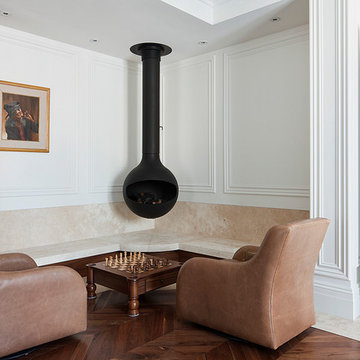
French Provincial study/chess area.
Photo of a transitional enclosed family room in Melbourne with dark hardwood floors, a library, white walls and a hanging fireplace.
Photo of a transitional enclosed family room in Melbourne with dark hardwood floors, a library, white walls and a hanging fireplace.
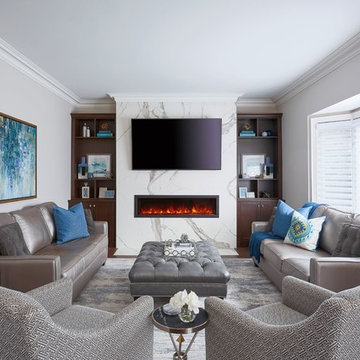
Aquino + Bell
This is an example of a mid-sized transitional open concept family room in Toronto with grey walls, medium hardwood floors, a hanging fireplace, a stone fireplace surround, a wall-mounted tv and brown floor.
This is an example of a mid-sized transitional open concept family room in Toronto with grey walls, medium hardwood floors, a hanging fireplace, a stone fireplace surround, a wall-mounted tv and brown floor.
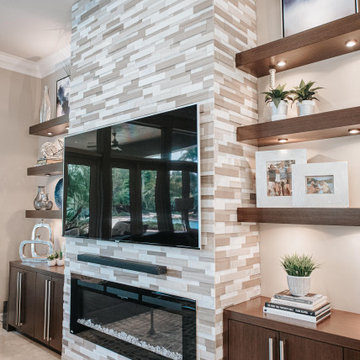
This is an example of a large transitional open concept family room in Miami with white walls, marble floors, a hanging fireplace, a stone fireplace surround, a wall-mounted tv, beige floor and coffered.
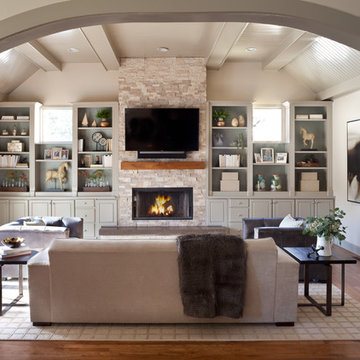
Family Room with Stone Fireplace, Photo by Emily Minton Redfield
This is an example of a mid-sized transitional enclosed family room in Denver with beige walls, medium hardwood floors, a hanging fireplace, a stone fireplace surround, a wall-mounted tv and brown floor.
This is an example of a mid-sized transitional enclosed family room in Denver with beige walls, medium hardwood floors, a hanging fireplace, a stone fireplace surround, a wall-mounted tv and brown floor.
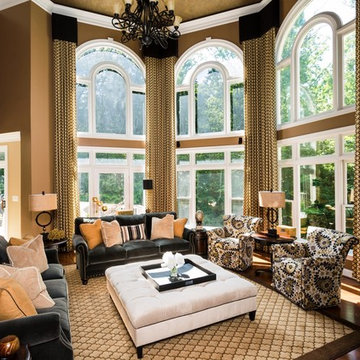
Jonathan Miller
Photo of a large transitional open concept family room in DC Metro with brown walls, light hardwood floors, a hanging fireplace, a brick fireplace surround and a built-in media wall.
Photo of a large transitional open concept family room in DC Metro with brown walls, light hardwood floors, a hanging fireplace, a brick fireplace surround and a built-in media wall.
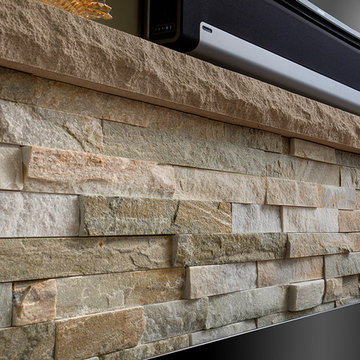
Fireplace surround - Topcu - Ledgerstone Large Tuscany Quartzite 6x24
This is an example of a large transitional enclosed family room in Columbus with green walls, light hardwood floors, a hanging fireplace, a stone fireplace surround and a wall-mounted tv.
This is an example of a large transitional enclosed family room in Columbus with green walls, light hardwood floors, a hanging fireplace, a stone fireplace surround and a wall-mounted tv.
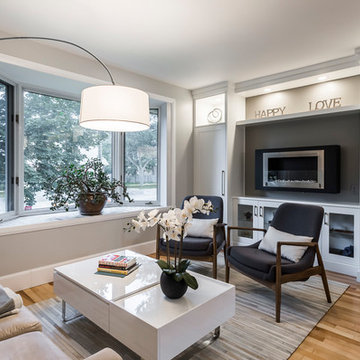
Designed by : TOC design – Tania Scardellato
Photographer: Guillaume Gorini - Studio Point de Vue
Cabinet Maker : D. C. Fabrication - Dino Cobetto
Counters: Stone Co.
Transitional Design with Rustic charm appeal. Clean lines, loads of storage, & a Touch Of Class.
Jennifer and Chris wanted to open up their living, dining and kitchen space, making it more accessible to their entertaining needs. This small Pointe-Claire home required a much needed renovation.
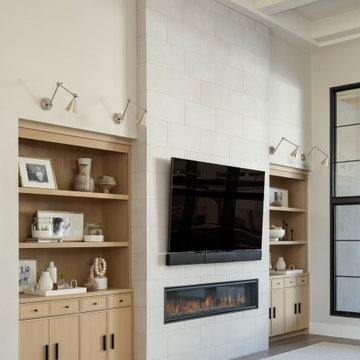
Dreaming of a farmhouse life in the middle of the city, this custom new build on private acreage was interior designed from the blueprint stages with intentional details, durability, high-fashion style and chic liveable luxe materials that support this busy family's active and minimalistic lifestyle. | Photography Joshua Caldwell
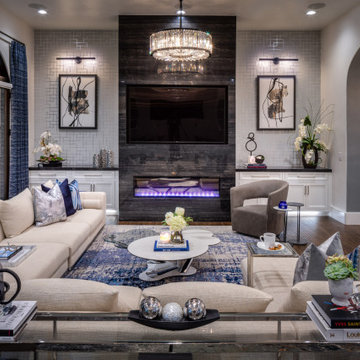
Design ideas for an expansive transitional open concept family room in Houston with grey walls, medium hardwood floors, a hanging fireplace, a metal fireplace surround, a wall-mounted tv, brown floor and wallpaper.
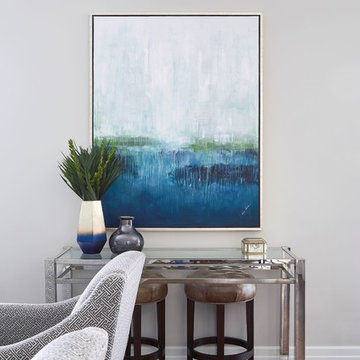
Aquino + Bell
Design ideas for a mid-sized transitional open concept family room in Toronto with grey walls, medium hardwood floors, a hanging fireplace, a stone fireplace surround, a wall-mounted tv and brown floor.
Design ideas for a mid-sized transitional open concept family room in Toronto with grey walls, medium hardwood floors, a hanging fireplace, a stone fireplace surround, a wall-mounted tv and brown floor.
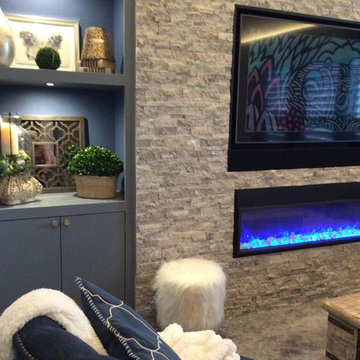
Designer: Terri Becker
Construction: Star Interior Resources
Guadalupe Garza, Twin Shoot Photography
Large transitional open concept family room in Dallas with a game room, grey walls, carpet, a hanging fireplace, a stone fireplace surround, a built-in media wall and grey floor.
Large transitional open concept family room in Dallas with a game room, grey walls, carpet, a hanging fireplace, a stone fireplace surround, a built-in media wall and grey floor.
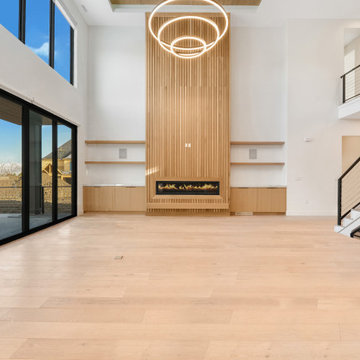
Inspiration for a large transitional open concept family room in Salt Lake City with white walls, medium hardwood floors, a hanging fireplace, a wood fireplace surround, a wall-mounted tv and recessed.
Transitional Family Room Design Photos with a Hanging Fireplace
1