Contemporary Family Room Design Photos with Green Walls
Refine by:
Budget
Sort by:Popular Today
21 - 40 of 777 photos
Item 1 of 3
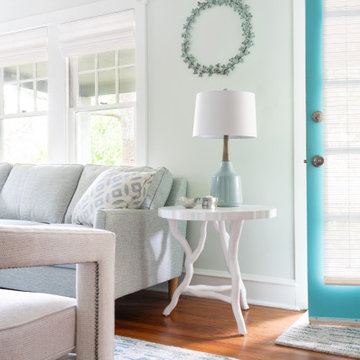
This living room design is best appreciated when compared to the frumpy "before" view of the room. The lovely bones of this cute bungalow cried out for a "refresh". This tall couple needed a sofa that would be supportive . I recommended a clean lined style with legs to open up the rather small space.The minimalist design of the contemporary swivel chair is perfect for the center of the room. A media cabinet with contrasting white and driftwood finishes offers storage but doesn't appear too bulky. The marble cocktail table and faux bois end tables add a nature inspired sense of elegance.
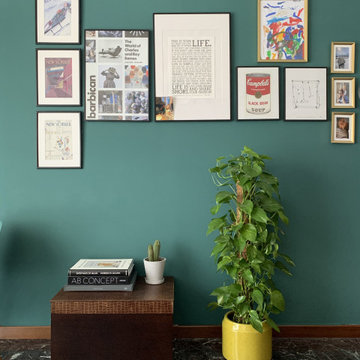
Parete dinamica con stampe, fotografie e quadri di diverse dimensioni e colori, per rendere lo spazio ancora piu' vivace
Photo of a mid-sized contemporary family room in London with green walls, marble floors and purple floor.
Photo of a mid-sized contemporary family room in London with green walls, marble floors and purple floor.
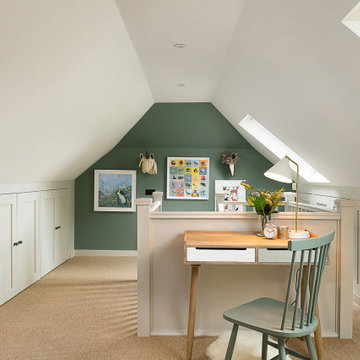
Inspiration for a large contemporary loft-style family room in Hampshire with a game room, green walls, carpet, a built-in media wall and beige floor.
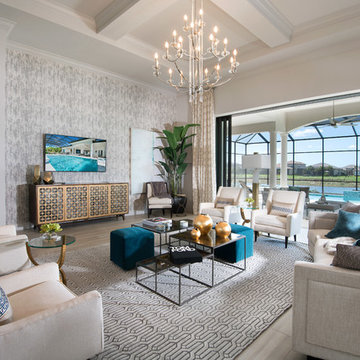
Contemporary open concept family room in Miami with green walls, a wall-mounted tv and beige floor.
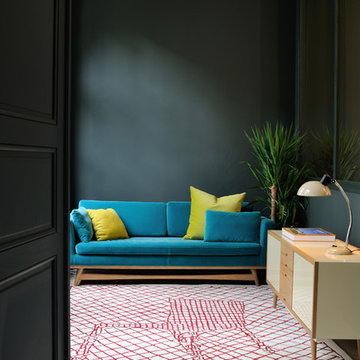
Le tapis La chaise est l’hommage de Francois Azambourg « à tous ceux qui pensent qu’il ne crée que des chaises ». Issu de son carnet de croquis, ce dessin restitue la fraicheur de l’esquisse à main levée, face aux modélisations informatiques de plus en plus présentes.
Crédit : Toulemonde Bochart 2014

Above a newly constructed triple garage, we created a multifunctional space for a family that likes to entertain, but also spend time together watching movies, sports and playing pool.
Having worked with our clients before on a previous project, they gave us free rein to create something they couldn’t have thought of themselves. We planned the space to feel as open as possible, whilst still having individual areas with their own identity and purpose.
As this space was going to be predominantly used for entertaining in the evening or for movie watching, we made the room dark and enveloping using Farrow and Ball Studio Green in dead flat finish, wonderful for absorbing light. We then set about creating a lighting plan that offers multiple options for both ambience and practicality, so no matter what the occasion there was a lighting setting to suit.
The bar, banquette seat and sofa were all bespoke, specifically designed for this space, which allowed us to have the exact size and cover we wanted. We also designed a restroom and shower room, so that in the future should this space become a guest suite, it already has everything you need.
Given that this space was completed just before Christmas, we feel sure it would have been thoroughly enjoyed for entertaining.
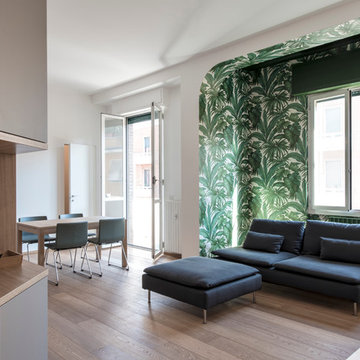
tommaso giunchi
Photo of a mid-sized contemporary open concept family room in Milan with green walls and light hardwood floors.
Photo of a mid-sized contemporary open concept family room in Milan with green walls and light hardwood floors.
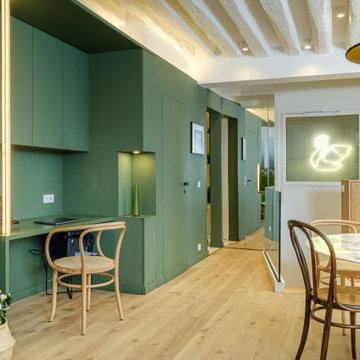
Design ideas for a mid-sized contemporary open concept family room in Paris with green walls and light hardwood floors.
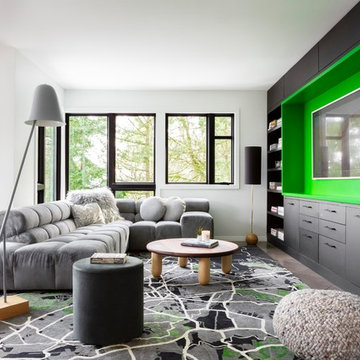
Inspiration for a large contemporary open concept family room in Portland with green walls, porcelain floors, a wall-mounted tv, grey floor and no fireplace.

This is an example of a mid-sized contemporary open concept family room in Paris with a library, green walls, light hardwood floors and brown floor.
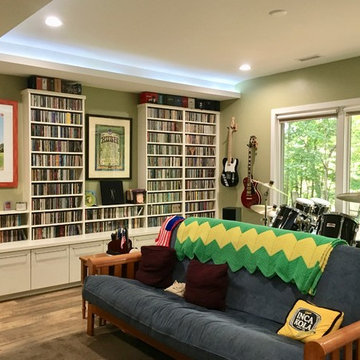
Photographs by Sophie Piesse
This is an example of a mid-sized contemporary enclosed family room in Raleigh with green walls, vinyl floors, a wall-mounted tv, brown floor and a music area.
This is an example of a mid-sized contemporary enclosed family room in Raleigh with green walls, vinyl floors, a wall-mounted tv, brown floor and a music area.
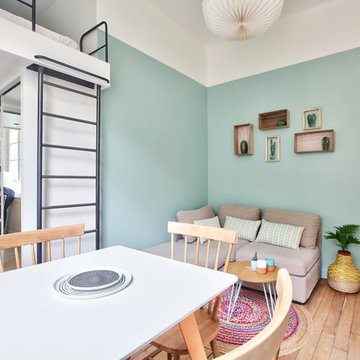
Les pans de peinture du salon vont spécifiquement de la porte jusqu'à la rambarde de la mezzanine, afin de casser la hauteur sous plafond, et tirer des lignes de référence.
On aperçoit sous la mezzanine, le grand dressing d'angle dans le passage pour la salle d'eau, tout miroité, pour agrandir l'espace, et pour raisons coquettes !
Le coin salle à manger est résolument scandinave avec ses chaises en bois au design spécifique et sa table blanche.
https://www.nevainteriordesign.com/
Liens Magazines :
Houzz
https://www.houzz.fr/ideabooks/108492391/list/visite-privee-ce-studio-de-20-m%C2%B2-parait-beaucoup-plus-vaste#1730425
Côté Maison
http://www.cotemaison.fr/loft-appartement/diaporama/studio-paris-15-renovation-d-un-20-m2-avec-mezzanine_30202.html
Maison Créative
http://www.maisoncreative.com/transformer/amenager/comment-amenager-lespace-sous-une-mezzanine-9753
Castorama
https://www.18h39.fr/articles/avant-apres-un-studio-vieillot-de-20-m2-devenu-hyper-fonctionnel-et-moderne.html
Mosaic Del Sur
https://www.instagram.com/p/BjnF7-bgPIO/?taken-by=mosaic_del_sur
Article d'un magazine Serbe
https://www.lepaisrecna.rs/moj-stan/inspiracija/24907-najsladji-stan-u-parizu-savrsene-boje-i-dizajn-za-stancic-od-20-kvadrata-foto.html
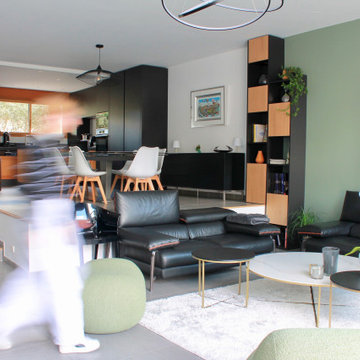
Photo of a large contemporary open concept family room in Lyon with a library, green walls, ceramic floors, no fireplace, no tv and grey floor.
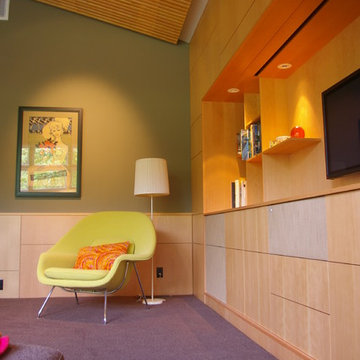
Renovation of existing family room, custom built-in cabinetry for TV, drop down movie screen and books. A new articulated ceiling along with wall panels, a bench and other storage was designed as well.
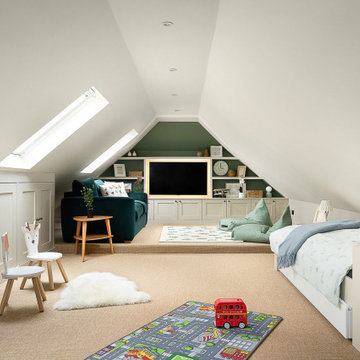
Design ideas for a large contemporary loft-style family room in Hampshire with a game room, green walls, carpet, a built-in media wall and beige floor.
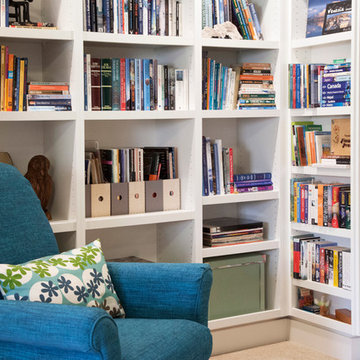
Built-In Library
Crystal Clear Photography
Design ideas for a mid-sized contemporary open concept family room in Vancouver with a library, green walls, carpet and beige floor.
Design ideas for a mid-sized contemporary open concept family room in Vancouver with a library, green walls, carpet and beige floor.
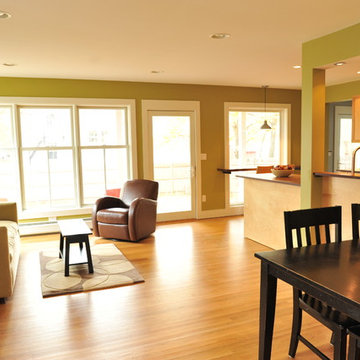
Photo of a contemporary open concept family room in Portland Maine with green walls and medium hardwood floors.

#thevrindavanproject
ranjeet.mukherjee@gmail.com thevrindavanproject@gmail.com
https://www.facebook.com/The.Vrindavan.Project
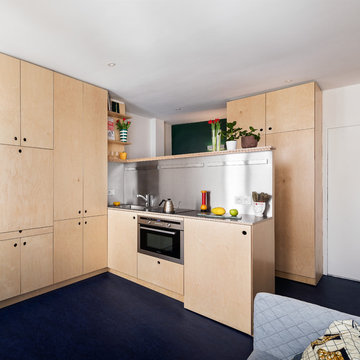
This is an example of a small contemporary open concept family room with green walls, linoleum floors, no fireplace, a concealed tv and blue floor.
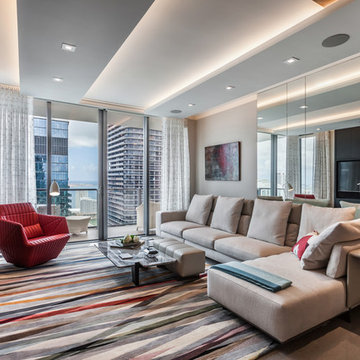
Emilio Collavino
This is an example of a contemporary open concept family room in Miami with green walls, no fireplace and a built-in media wall.
This is an example of a contemporary open concept family room in Miami with green walls, no fireplace and a built-in media wall.
Contemporary Family Room Design Photos with Green Walls
2