Contemporary Family Room Design Photos with Green Walls
Refine by:
Budget
Sort by:Popular Today
61 - 80 of 780 photos
Item 1 of 3
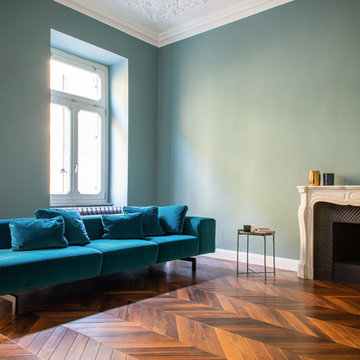
Davide Bellucca Photography
Design ideas for a contemporary family room in Turin with green walls, a standard fireplace, a stone fireplace surround and dark hardwood floors.
Design ideas for a contemporary family room in Turin with green walls, a standard fireplace, a stone fireplace surround and dark hardwood floors.
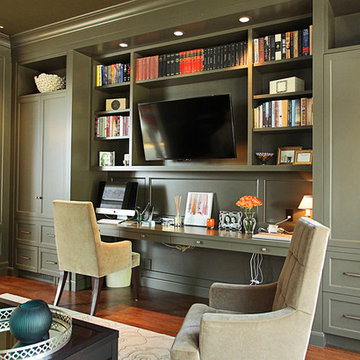
Photo credit: Stadler Studio
Design ideas for a contemporary enclosed family room in Seattle with green walls, medium hardwood floors and a wall-mounted tv.
Design ideas for a contemporary enclosed family room in Seattle with green walls, medium hardwood floors and a wall-mounted tv.
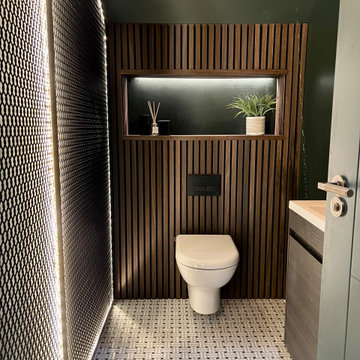
Above a newly constructed triple garage, we created a multifunctional space for a family that likes to entertain, but also spend time together watching movies, sports and playing pool.
Having worked with our clients before on a previous project, they gave us free rein to create something they couldn’t have thought of themselves. We planned the space to feel as open as possible, whilst still having individual areas with their own identity and purpose.
As this space was going to be predominantly used for entertaining in the evening or for movie watching, we made the room dark and enveloping using Farrow and Ball Studio Green in dead flat finish, wonderful for absorbing light. We then set about creating a lighting plan that offers multiple options for both ambience and practicality, so no matter what the occasion there was a lighting setting to suit.
The bar, banquette seat and sofa were all bespoke, specifically designed for this space, which allowed us to have the exact size and cover we wanted. We also designed a restroom and shower room, so that in the future should this space become a guest suite, it already has everything you need.
Given that this space was completed just before Christmas, we feel sure it would have been thoroughly enjoyed for entertaining.
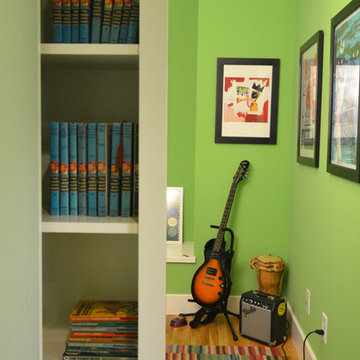
The music room hidden behind the "Scooby Doo" sliding bookcase
Wall paint color: "Fresh Grass," Benjamin Moore.
Photo by J.C. Schmeil
This is an example of a small contemporary enclosed family room in Austin with a music area, green walls, medium hardwood floors and no tv.
This is an example of a small contemporary enclosed family room in Austin with a music area, green walls, medium hardwood floors and no tv.

La maggior parte degli arredi è stata disegnata su misura.
In questa foto abbiamo creato una contro-parete per avere la libreria e la tv completamente incassate a filo muro.
Luci integrate nel muro di M1 di Viabizzuno.
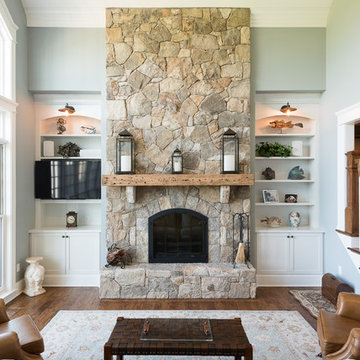
This is an example of a large contemporary open concept family room in Other with green walls, dark hardwood floors, a standard fireplace, a stone fireplace surround, a wall-mounted tv and brown floor.
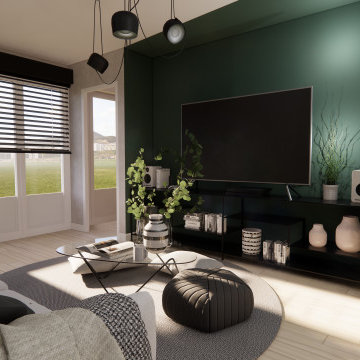
Coin télé situé dans un renfoncement. Le vert sapin apporte de la couleur et du caractère à la pièce. Cet élément fort se marie parfaitement avec le gris et les touches de noir présentent ici.

Designed By: Robby Griffin
Photos By: Desired Photo
Design ideas for a mid-sized contemporary open concept family room in Houston with a home bar, green walls, light hardwood floors, a standard fireplace, a tile fireplace surround, a wall-mounted tv, beige floor and decorative wall panelling.
Design ideas for a mid-sized contemporary open concept family room in Houston with a home bar, green walls, light hardwood floors, a standard fireplace, a tile fireplace surround, a wall-mounted tv, beige floor and decorative wall panelling.
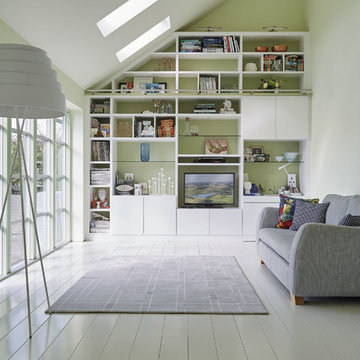
Painted in ‘sorrel’ this superb example of a large bespoke bookcase complements this spacious lounge perfectly.
This is a stunning fitted bookcase that not only looks great but fits the client’s initial vision by incorporating a small study area that can be neatly hidden away when not in use. Storage for books, pictures, trinkets and keepsakes has been carefully considered and designed sympathetically to the interior decor.
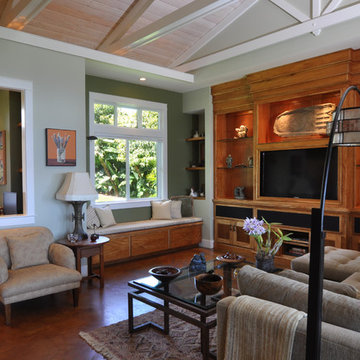
Inspiration for a mid-sized contemporary open concept family room in Hawaii with green walls, concrete floors, no fireplace, a built-in media wall and orange floor.
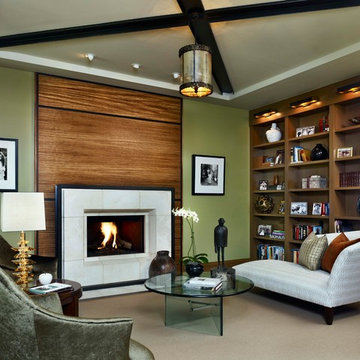
Photo of a contemporary family room in Denver with a library and green walls.
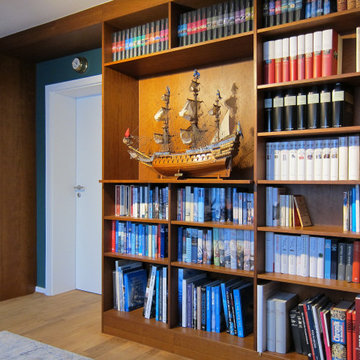
Für drei Seiten des Raumes wurden raumhohe Bücherregale aus Kirschbaum angefertigt. Da die Wände nicht wirklich rechtwinklig waren, musste dafür ein 3D-Aufmaß erstellt werden. Das Ergebnis ist ein präziser Einbau, der die Schrägen und alle Versprünge berücksichtigt. Auch die Tür wurde durch die durchlaufende obere Blende in den Einbau einbezogen. Das Schiffsmodell steht in einem hervorgehobenen Fach neben der Tür. Es wird – ebenso wie andere Highlights – von Strahlern an einer kleinen Stromschiene unter dem Balken angestrahlt. Auf eine Lochreihenbohrung für Höhenverstellung der Fächer verzichteten die Kunden zugunsten einer durchgehenden Optik. Durch die unterschiedlichen Fachhöhen ist Platz für Bücher aller Größen.
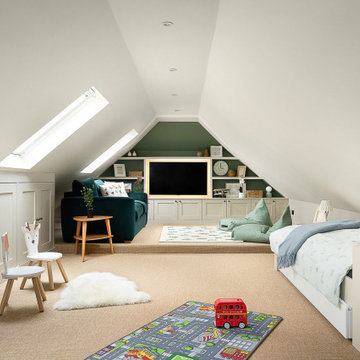
Design ideas for a large contemporary loft-style family room in Hampshire with a game room, green walls, carpet, a built-in media wall and beige floor.
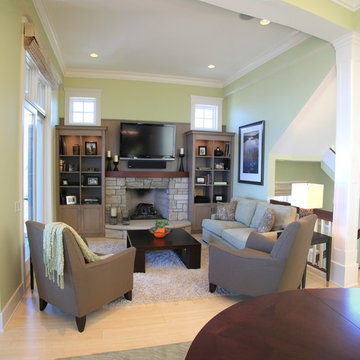
An enchanting mix of materials highlights this 2,500-square-foot design. A light-filled center entrance connects the main living areas on the roomy first floor with an attached two-car garage in this inviting, four bedroom, five-and-a-half bath abode. A large fireplace warms the hearth room, which is open to the dining and sitting areas. Nearby are a screened-in porch and a family-friendly kitchen. Upstairs are two bedrooms, a great room and bunk room; downstairs you’ll find a traditional gathering room, exercise area and guest bedroom.
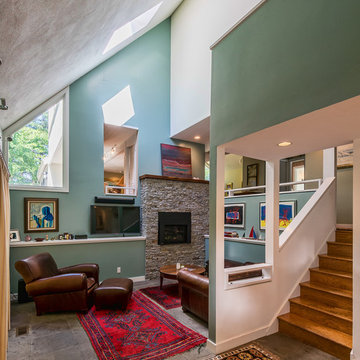
Scott Booth
Photo of a contemporary family room in Boston with green walls, a standard fireplace, a stone fireplace surround, a wall-mounted tv and brown floor.
Photo of a contemporary family room in Boston with green walls, a standard fireplace, a stone fireplace surround, a wall-mounted tv and brown floor.
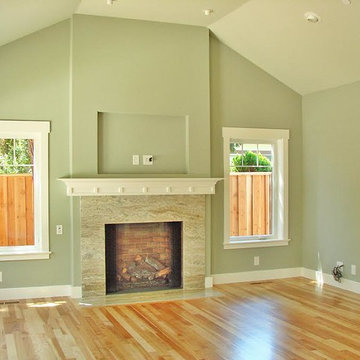
Photo of a large contemporary open concept family room in San Francisco with green walls, medium hardwood floors, a standard fireplace and a tile fireplace surround.
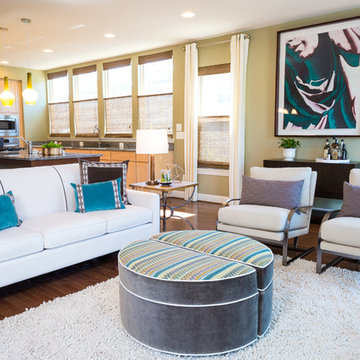
Jon W. Miller Photography
This is an example of a mid-sized contemporary open concept family room in DC Metro with green walls, dark hardwood floors, a standard fireplace, a stone fireplace surround and a wall-mounted tv.
This is an example of a mid-sized contemporary open concept family room in DC Metro with green walls, dark hardwood floors, a standard fireplace, a stone fireplace surround and a wall-mounted tv.
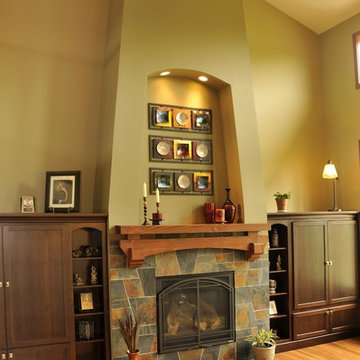
Mission inspired great room, fireplace with custom mantle and tile surround, art niche for display and built in cabinetry for storage.
Hal Kearney, Photographer
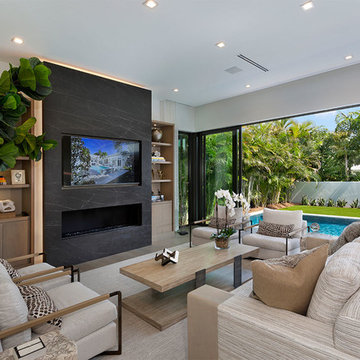
Family Room
This is an example of a mid-sized contemporary open concept family room in Miami with a library, green walls, medium hardwood floors, a ribbon fireplace, a stone fireplace surround, a wall-mounted tv and brown floor.
This is an example of a mid-sized contemporary open concept family room in Miami with a library, green walls, medium hardwood floors, a ribbon fireplace, a stone fireplace surround, a wall-mounted tv and brown floor.
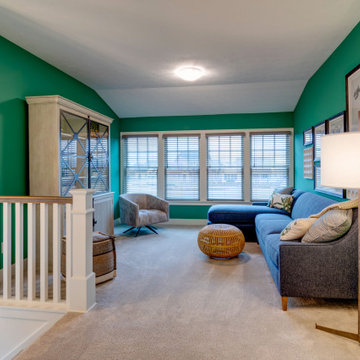
This is an example of a mid-sized contemporary loft-style family room in Indianapolis with a library, green walls, carpet, no fireplace, no tv and beige floor.
Contemporary Family Room Design Photos with Green Walls
4