Contemporary Family Room Design Photos with Yellow Walls
Refine by:
Budget
Sort by:Popular Today
101 - 120 of 426 photos
Item 1 of 3
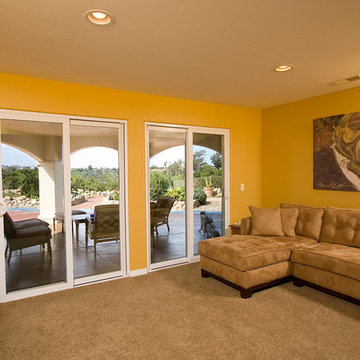
It's hard to believe this was once a small, drab, 50's-era tract home. Our client, an artist, loved the location but wanted a modern, unique look with more space for her to work. We added over 2,000 square feet of living space including a studio with its own bathroom and a laundry/potting room. The cramped old-fashioned kitchen was opened up to the living area to create a high-ceiling great room. Outside, a new driveway, patio and walkway incorporate brightly colored surfaces as a contrast to the abundant greenery of the garden.
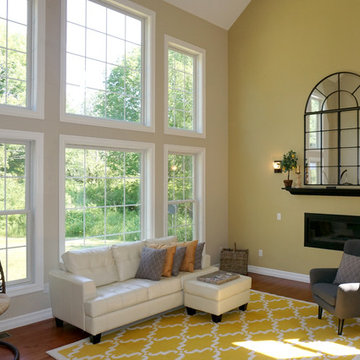
Looking down the private drive, you'll see this immaculate home framed by beautiful pine trees. Professional landscaping dresses the exterior, guiding you to the stunning front door, accented with stained glass. The bright and inviting 2-story foyer features a study with French doors to your right, family room and front stairwell straight ahead, or living room to your left. Aesthetically pleasing design with incredible space and bountiful natural light! Gleaming honey maple hardwood floors extend throughout the open main level and upper hallway. The living room and formal dining are exceptionally cozy, yet are in enhanced with elegant details; such as a chandelier and columns. Spectacular eat-in kitchen displays custom cabinetry topped with granite counter tops, farmhouse sink and energy-star appliances. The dining area features a wall of windows that overlooks to the back deck and yard. The dramatic family room features a vaulted ceiling that is complimented by the massive floor-to-ceiling windows. The rear stairwell is an additional access point to the upper level. Through the double door entry awaits your dream master suite -- double tray ceiling, sitting room with cathedral ceiling, his & hers closets and a spa-like en-suite with porcelain tub, tiled shower with rainfall shower head and double vanity. Second upper level bedroom features built-in seating and a Jack & Jill bathroom with gorgeous light fixtures, that adjoins to third bedroom. Fourth bedroom has a cape-cod feel with its uniquely curved ceiling. Convenient upper level laundry room, complete with wash sink. Spacious walkout lower level, 800 sq. ft, includes a media room, the fifth bedroom and a full bath. This sensational home is located on 4.13 acres, surrounded by woods and nature. An additional 4.42 adjoining acres are also available for purchase. 3-car garage allows plenty of room for vehicles and hobbies.
Listing Agent: Justin Kimball
Licensed R.E. Salesperson
cell: (607) 592-2475 or Justin@SellsYourProperty.com
Office: Jolene Rightmyer-Macolini Team at Howard Hanna 710 Hancock St. Ithaca NY
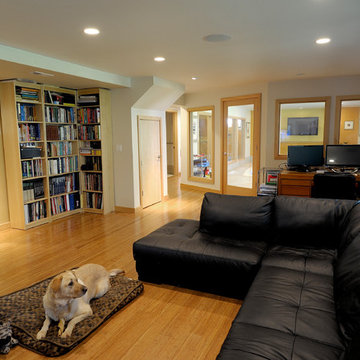
Photo Credit: Jerry and Lois Photography
Inspiration for a large contemporary enclosed family room in Seattle with yellow walls and light hardwood floors.
Inspiration for a large contemporary enclosed family room in Seattle with yellow walls and light hardwood floors.
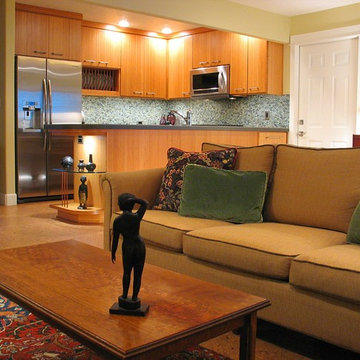
Photo Credit: Fred Ingram
Design ideas for a small contemporary open concept family room in Portland with a library, yellow walls, cork floors, no fireplace and a wall-mounted tv.
Design ideas for a small contemporary open concept family room in Portland with a library, yellow walls, cork floors, no fireplace and a wall-mounted tv.
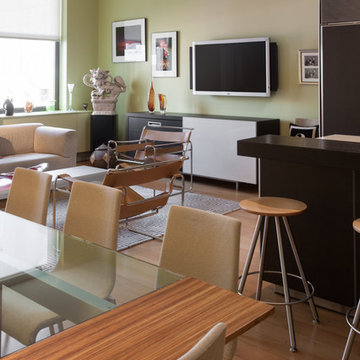
Photos by: Jon Friedrich | www.jonfriedrich.com
This is an example of a mid-sized contemporary loft-style family room in Philadelphia with yellow walls, bamboo floors and a freestanding tv.
This is an example of a mid-sized contemporary loft-style family room in Philadelphia with yellow walls, bamboo floors and a freestanding tv.
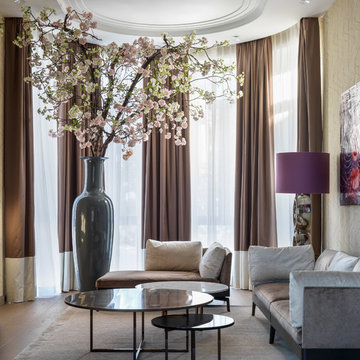
Авторы проекта: Ведран Бркич, Лидия Бркич и Анна Гармаш
Фотограф: Сергей Красюк
Photo of an expansive contemporary enclosed family room in Moscow with medium hardwood floors, a wall-mounted tv, beige floor, a music area and yellow walls.
Photo of an expansive contemporary enclosed family room in Moscow with medium hardwood floors, a wall-mounted tv, beige floor, a music area and yellow walls.
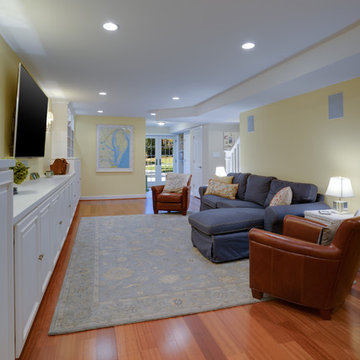
Jason Flakes
Design ideas for a mid-sized contemporary family room in DC Metro with yellow walls and light hardwood floors.
Design ideas for a mid-sized contemporary family room in DC Metro with yellow walls and light hardwood floors.
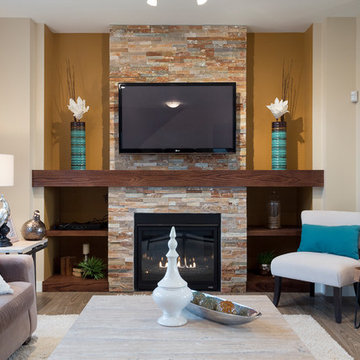
Duality photography
Inspiration for a small contemporary open concept family room in Other with yellow walls, vinyl floors, a ribbon fireplace, a stone fireplace surround and a wall-mounted tv.
Inspiration for a small contemporary open concept family room in Other with yellow walls, vinyl floors, a ribbon fireplace, a stone fireplace surround and a wall-mounted tv.
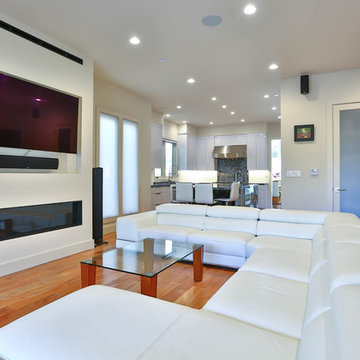
TV above Ortel fireplace
This is an example of a large contemporary open concept family room in San Francisco with yellow walls, medium hardwood floors, a ribbon fireplace, a plaster fireplace surround and a wall-mounted tv.
This is an example of a large contemporary open concept family room in San Francisco with yellow walls, medium hardwood floors, a ribbon fireplace, a plaster fireplace surround and a wall-mounted tv.
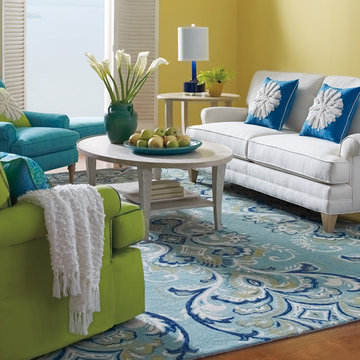
Company C Adele Rug
100% wool, handhooked
Photo of a contemporary family room in Miami with yellow walls and medium hardwood floors.
Photo of a contemporary family room in Miami with yellow walls and medium hardwood floors.
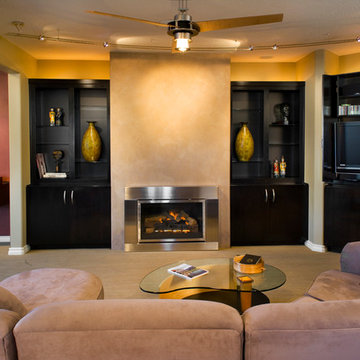
In this newly remodeled family room the black cabinets contrast strongly with the light Karastan carpet. The lights on the cabinets provide a bit of drama by forcing the eye up and around. Lots of room for displaying artwork and books. The television can be viewed or concealed. Photographed by Phillip McClain.
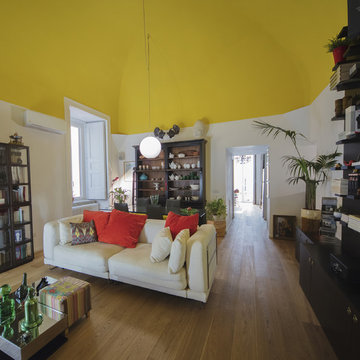
Il giallo illumina la grande volta a padiglione del living. La copertura è enfatizzata dalla scelta di colore e luci: il colore parte dall’imposta della volta e ne definisce il bordo e le lampade angolari, realizzate in opera, la illuminano dal basso. Il giallo è ricorrente nella colorazione dei palazzi del centro storico e contribuisce a creare un’atmosfera calda e rilassante in un ambiente poco illuminato dalla luce naturale. Nel passaggio dal living alla cucina il parquet prosegue continuo e longitudinale fino a trovare il suo punto focale nel grande balcone e nell’esterno.
Foto di Alessandra Finelli
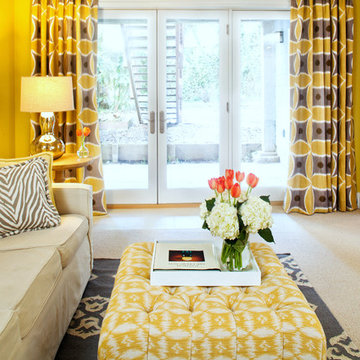
The client converted the cold basement into a family room/play room and guest room/bathroom. They wanted a vibrant, inviting space that felt warm and also very kid friendly. Through the use of bright color and mixture of patterns we set a bold and lively stage for play and children's activity. Photo Credit: Mona Brooks.
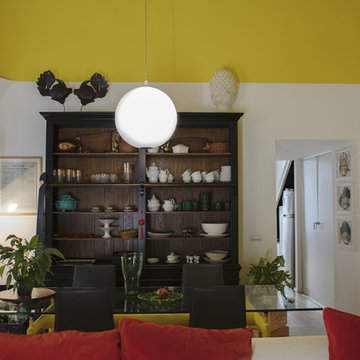
Il giallo illumina la grande volta a padiglione del living. La copertura è enfatizzata dalla scelta di colore e luci: il colore parte dall’imposta della volta e ne definisce il bordo e le lampade angolari, realizzate in opera, la illuminano dal basso. Il giallo è ricorrente nella colorazione dei palazzi del centro storico e contribuisce a creare un’atmosfera calda e rilassante in un ambiente poco illuminato dalla luce naturale. Nel passaggio dal living alla cucina il parquet prosegue continuo e longitudinale fino a trovare il suo punto focale nel grande balcone e nell’esterno.
Foto di Alessandra Finelli
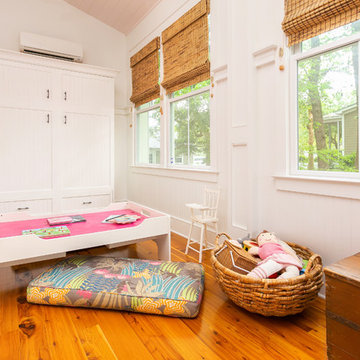
This space felt eclectic as we continued into the den/playroom designed with their toddler daughter in mind. Mixing in purple-toned fuchsias, periwinkles and powder blues, the neutral colored Crypton we used on the Robin Bruce Laney Slipcovered Sectional got just the pop it needed with a variety of custom throw pillows. And the nearby play table, which was painted orchid pink on top by our very creative client! The jungle print on the floor cushions kept it whimsical and tied in beautifully with the natural, beachy textures of the window treatments, ceiling fan, and “Inverted Leaf” wool rug from Colorfields.
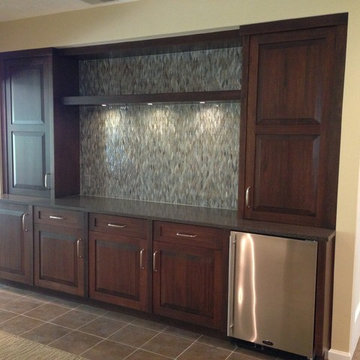
This is an example of a mid-sized contemporary enclosed family room in Grand Rapids with a game room, yellow walls, carpet and a built-in media wall.
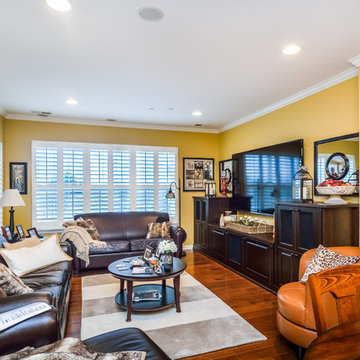
Design ideas for a mid-sized contemporary open concept family room in Chicago with yellow walls, dark hardwood floors, no fireplace, a wall-mounted tv and brown floor.
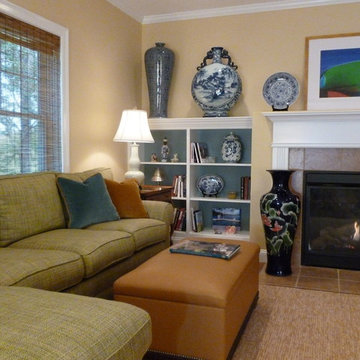
This comfortable family room is a gathering space for the whole family. The green tweed sectional coordinates with the soft yellow walls and gold carpet. The fine Oriental pottery adds both color and personality.
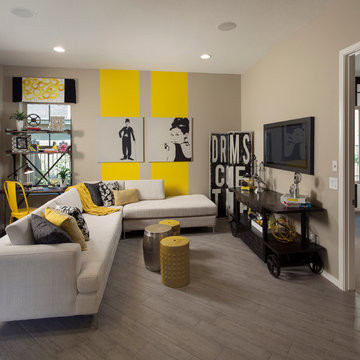
This is an example of a contemporary family room in Phoenix with yellow walls, no fireplace and a wall-mounted tv.
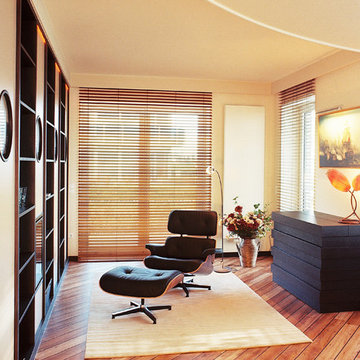
Design ideas for a large contemporary open concept family room in Berlin with yellow walls, medium hardwood floors, a standard fireplace, a plaster fireplace surround, a concealed tv and brown floor.
Contemporary Family Room Design Photos with Yellow Walls
6