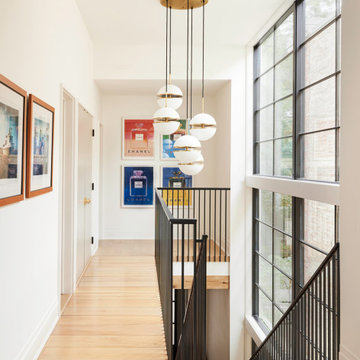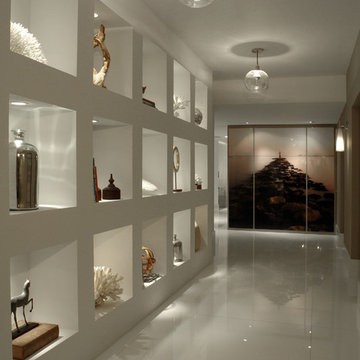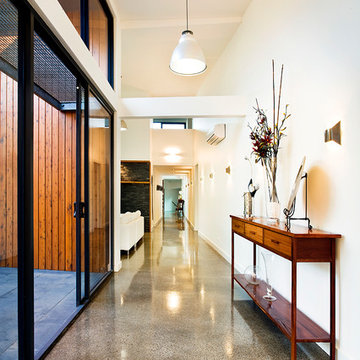Contemporary Hallway Design Ideas with White Walls
Refine by:
Budget
Sort by:Popular Today
21 - 40 of 10,758 photos
Item 1 of 3
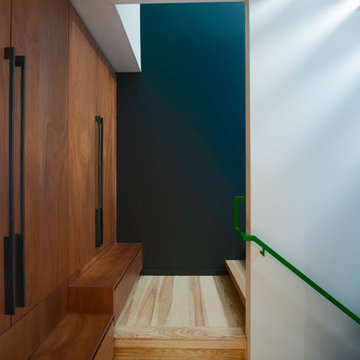
galina coeda
Photo of a mid-sized contemporary hallway in San Francisco with white walls, light hardwood floors, brown floor, vaulted and wood walls.
Photo of a mid-sized contemporary hallway in San Francisco with white walls, light hardwood floors, brown floor, vaulted and wood walls.
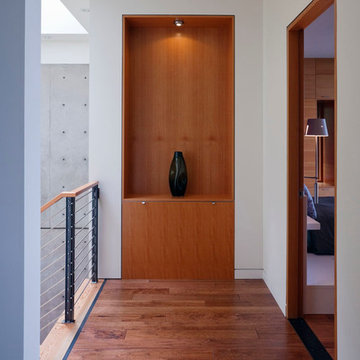
photo by Art Grice
Photo of a contemporary hallway in Seattle with white walls and brown floor.
Photo of a contemporary hallway in Seattle with white walls and brown floor.
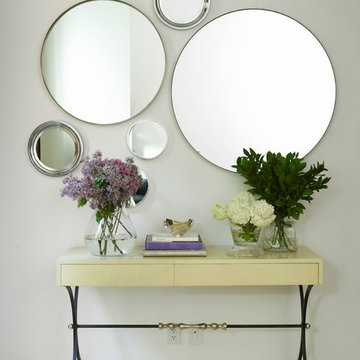
Photography by Tria Giovan
Design ideas for a contemporary hallway in New York with white walls.
Design ideas for a contemporary hallway in New York with white walls.
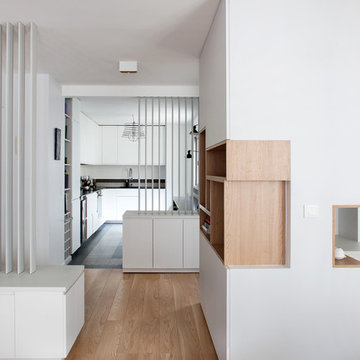
Inspiration for a mid-sized contemporary hallway in Paris with white walls and medium hardwood floors.
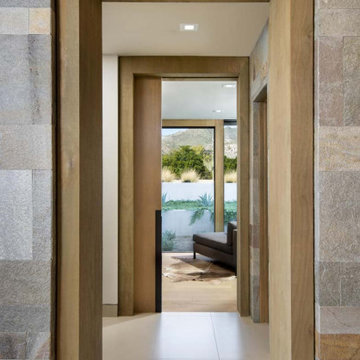
With adjacent neighbors within a fairly dense section of Paradise Valley, Arizona, C.P. Drewett sought to provide a tranquil retreat for a new-to-the-Valley surgeon and his family who were seeking the modernism they loved though had never lived in. With a goal of consuming all possible site lines and views while maintaining autonomy, a portion of the house — including the entry, office, and master bedroom wing — is subterranean. This subterranean nature of the home provides interior grandeur for guests but offers a welcoming and humble approach, fully satisfying the clients requests.
While the lot has an east-west orientation, the home was designed to capture mainly north and south light which is more desirable and soothing. The architecture’s interior loftiness is created with overlapping, undulating planes of plaster, glass, and steel. The woven nature of horizontal planes throughout the living spaces provides an uplifting sense, inviting a symphony of light to enter the space. The more voluminous public spaces are comprised of stone-clad massing elements which convert into a desert pavilion embracing the outdoor spaces. Every room opens to exterior spaces providing a dramatic embrace of home to natural environment.
Grand Award winner for Best Interior Design of a Custom Home
The material palette began with a rich, tonal, large-format Quartzite stone cladding. The stone’s tones gaveforth the rest of the material palette including a champagne-colored metal fascia, a tonal stucco system, and ceilings clad with hemlock, a tight-grained but softer wood that was tonally perfect with the rest of the materials. The interior case goods and wood-wrapped openings further contribute to the tonal harmony of architecture and materials.
Grand Award Winner for Best Indoor Outdoor Lifestyle for a Home This award-winning project was recognized at the 2020 Gold Nugget Awards with two Grand Awards, one for Best Indoor/Outdoor Lifestyle for a Home, and another for Best Interior Design of a One of a Kind or Custom Home.
At the 2020 Design Excellence Awards and Gala presented by ASID AZ North, Ownby Design received five awards for Tonal Harmony. The project was recognized for 1st place – Bathroom; 3rd place – Furniture; 1st place – Kitchen; 1st place – Outdoor Living; and 2nd place – Residence over 6,000 square ft. Congratulations to Claire Ownby, Kalysha Manzo, and the entire Ownby Design team.
Tonal Harmony was also featured on the cover of the July/August 2020 issue of Luxe Interiors + Design and received a 14-page editorial feature entitled “A Place in the Sun” within the magazine.
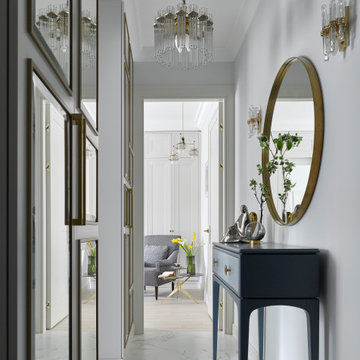
Квартира 43кв.м в сталинском доме. Легкий интерьер в стиле современной классики с элементами midcentury. Хотелось максимально визуально расширить небольшое пространство квартиры, при этом организовать достаточные места хранения. Светлая цветовая палитра, зеркальные и стеклянные поверхности позволили это достичь. Использовались визуально облегченные предметы мебели, для того чтобы сохранить воздух в помещении: тонкие латунные стеллажи, металлическая консоль, диван на тонких латунных ножках. В прихожей так же размещены два вместительных гардеробных шкафа. Консоль и акцентное латунное зеркало. Винтажные светильники
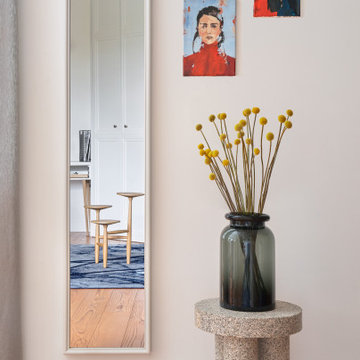
This is an example of a contemporary hallway in Moscow with white walls and brown floor.
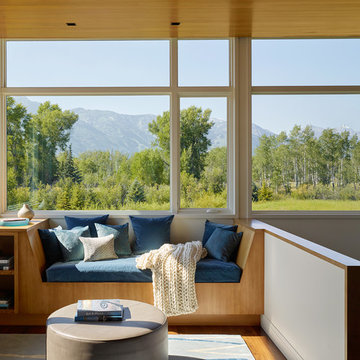
Matthew Millman
Inspiration for a contemporary hallway in Other with white walls and medium hardwood floors.
Inspiration for a contemporary hallway in Other with white walls and medium hardwood floors.
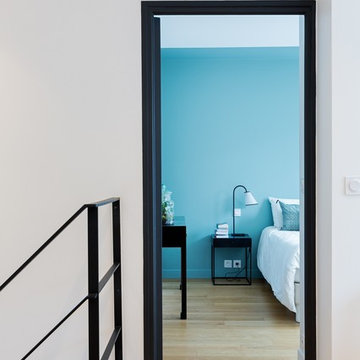
Dondain
Design ideas for a contemporary hallway in Paris with white walls and light hardwood floors.
Design ideas for a contemporary hallway in Paris with white walls and light hardwood floors.
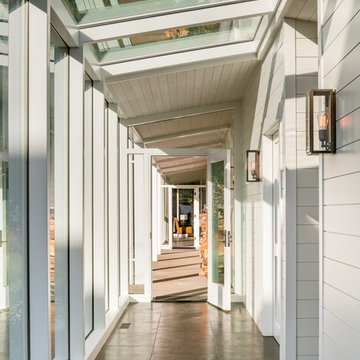
Eric Staudenmaier
Large contemporary hallway in Other with white walls, slate floors and black floor.
Large contemporary hallway in Other with white walls, slate floors and black floor.
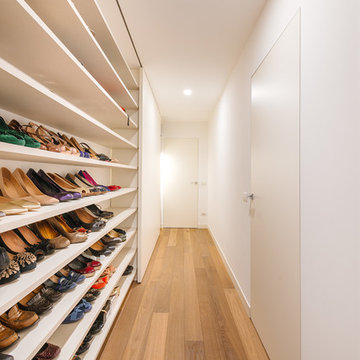
Mid-sized contemporary hallway in Milan with white walls and medium hardwood floors.
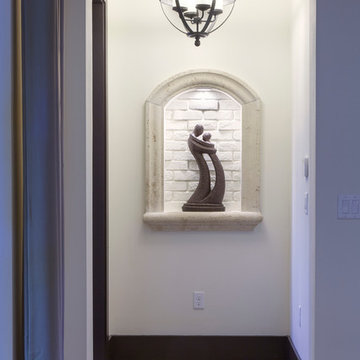
Harvey Smith
Design ideas for a mid-sized contemporary hallway in Orlando with white walls and travertine floors.
Design ideas for a mid-sized contemporary hallway in Orlando with white walls and travertine floors.
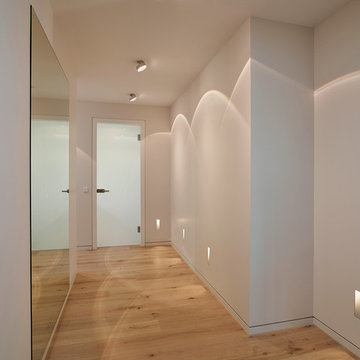
honeyandspice
Design ideas for a contemporary hallway in Frankfurt with white walls and light hardwood floors.
Design ideas for a contemporary hallway in Frankfurt with white walls and light hardwood floors.
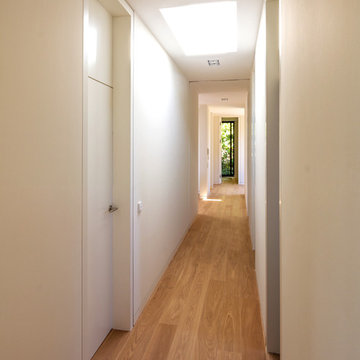
Foto: Jens Bergmann / KSB Architekten
Mid-sized contemporary hallway in Frankfurt with white walls and light hardwood floors.
Mid-sized contemporary hallway in Frankfurt with white walls and light hardwood floors.
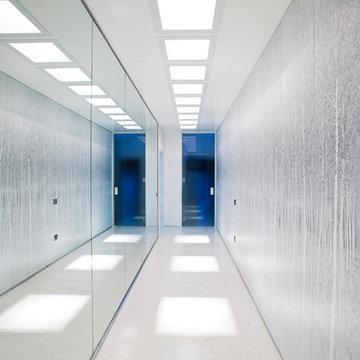
Alessandro Donaggio
Large contemporary hallway in Venice with white walls.
Large contemporary hallway in Venice with white walls.
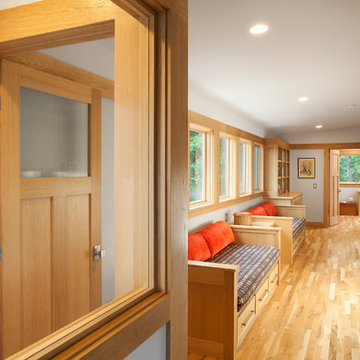
3,900 SF home that has achieved a LEED Silver certification. The house is sited on a wooded hill with southern exposure and consists of two 20’ x 84’ bars. The second floor is rotated 15 degrees beyond ninety to respond to site conditions and animate the plan. Materials include a standing seam galvalume roof, native stone, and rain screen cedar siding.
Feyerabend Photoartists
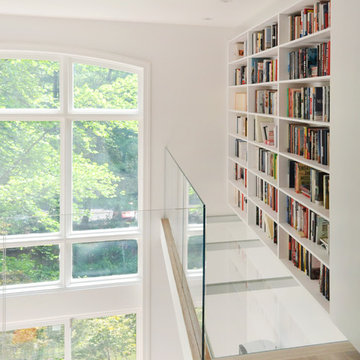
Hanging library with glass walkway
Photo of an expansive contemporary hallway in DC Metro with white walls and light hardwood floors.
Photo of an expansive contemporary hallway in DC Metro with white walls and light hardwood floors.
Contemporary Hallway Design Ideas with White Walls
2
