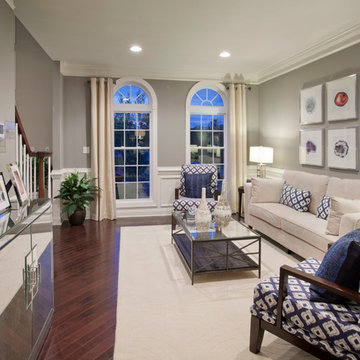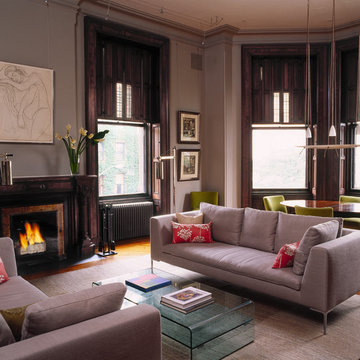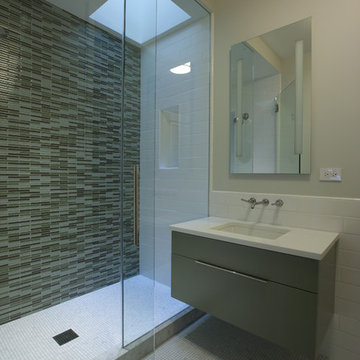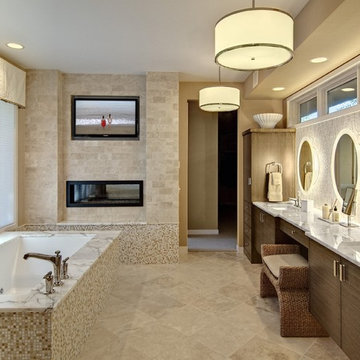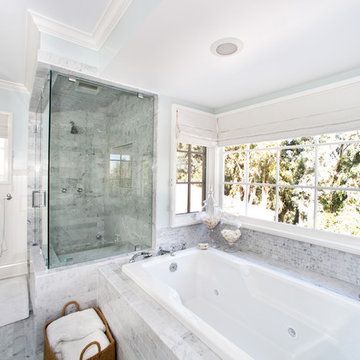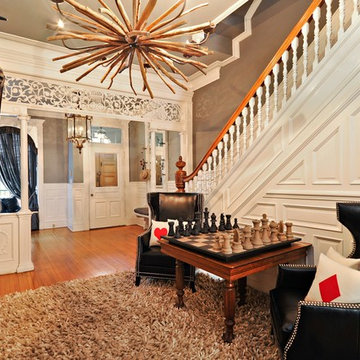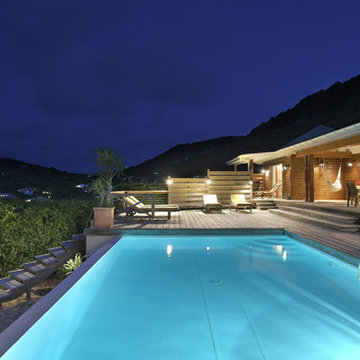454 Contemporary Home Design Photos
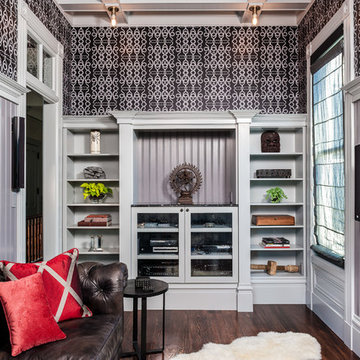
Sanchez Street
Ed Ritger Photography
This is an example of a contemporary enclosed family room in San Francisco with grey walls, dark hardwood floors, no fireplace and a wall-mounted tv.
This is an example of a contemporary enclosed family room in San Francisco with grey walls, dark hardwood floors, no fireplace and a wall-mounted tv.
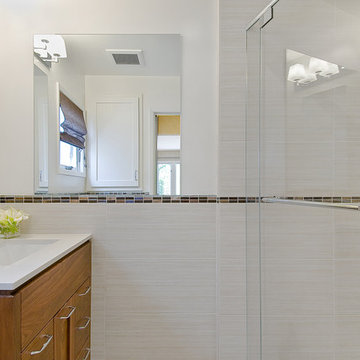
Open Homes Photography
Inspiration for a contemporary bathroom in San Francisco with an undermount sink, shaker cabinets, medium wood cabinets, an alcove shower and beige tile.
Inspiration for a contemporary bathroom in San Francisco with an undermount sink, shaker cabinets, medium wood cabinets, an alcove shower and beige tile.
Find the right local pro for your project
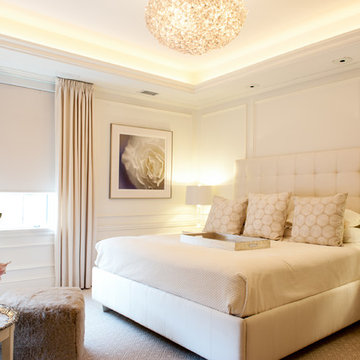
Photo: Mary Prince © 2013 Houzz
Contemporary bedroom in Boston with white walls.
Contemporary bedroom in Boston with white walls.
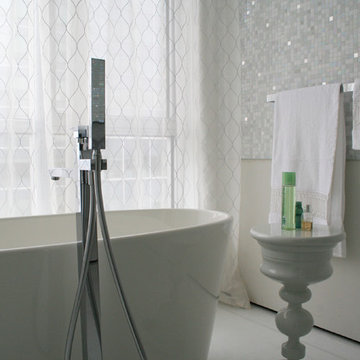
Inspiration for a contemporary bathroom in Montreal with a freestanding tub and mosaic tile.
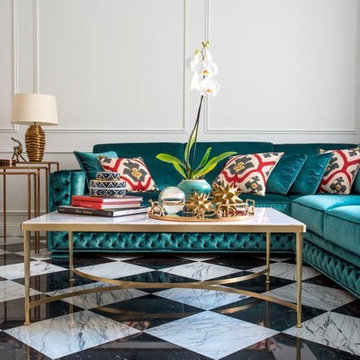
Декоратор Илюхина Елена
Фотограф Кулибаба Евгений
Design ideas for a mid-sized contemporary open concept living room in Moscow with grey walls and a wall-mounted tv.
Design ideas for a mid-sized contemporary open concept living room in Moscow with grey walls and a wall-mounted tv.
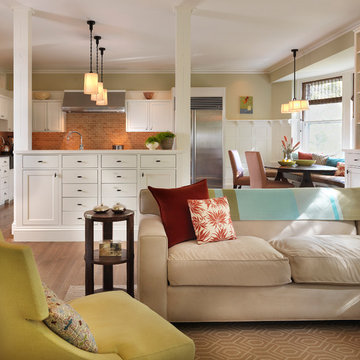
Photo of a contemporary open concept family room in Boston with beige walls and medium hardwood floors.
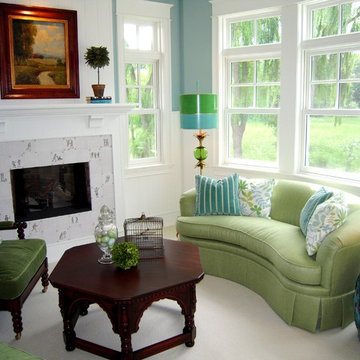
Design ideas for a mid-sized contemporary enclosed family room in Minneapolis with a tile fireplace surround, blue walls, carpet, a standard fireplace and beige floor.
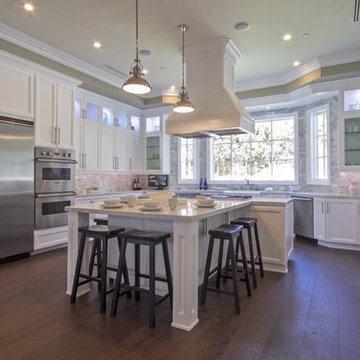
Design ideas for a contemporary kitchen in Los Angeles with recessed-panel cabinets, white cabinets and stainless steel appliances.
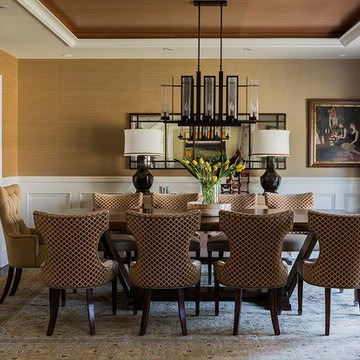
Michael Lee Photography
Photo of a contemporary separate dining room in Boston with brown walls.
Photo of a contemporary separate dining room in Boston with brown walls.
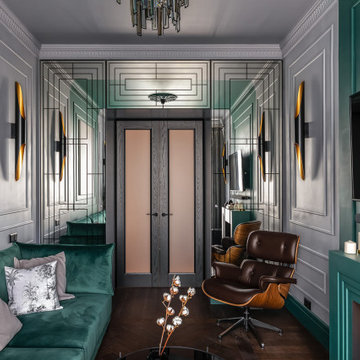
Зеркальный шкаф в стиле ар-деко
Inspiration for a mid-sized contemporary enclosed living room in Moscow with green walls, dark hardwood floors, a standard fireplace, a wall-mounted tv and brown floor.
Inspiration for a mid-sized contemporary enclosed living room in Moscow with green walls, dark hardwood floors, a standard fireplace, a wall-mounted tv and brown floor.
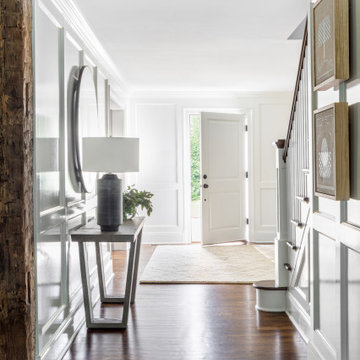
Westport Historic by Chango & Co.
Interior Design, Custom Furniture Design & Art Curation by Chango & Co.
Design ideas for a large contemporary foyer in New York with dark hardwood floors, a single front door, a white front door, brown floor and white walls.
Design ideas for a large contemporary foyer in New York with dark hardwood floors, a single front door, a white front door, brown floor and white walls.
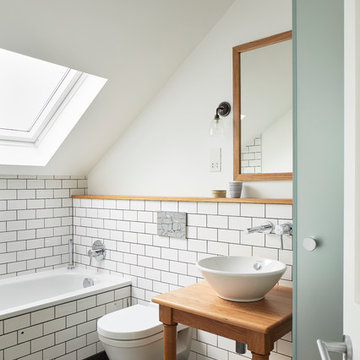
Lincoln Road is our renovation and extension of a Victorian house in East Finchley, North London. It was driven by the will and enthusiasm of the owners, Ed and Elena, who's desire for a stylish and contemporary family home kept the project focused on achieving their goals.
454 Contemporary Home Design Photos
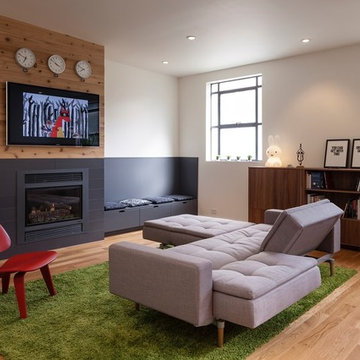
Reimagined as a quiet retreat on a mixed-use Mission block, this former munitions depot was transformed into a single-family residence by reworking existing forms. A bunker-like concrete structure was cut in half to form a covered patio that opens onto a new central courtyard. The residence behind was remodeled around a large central kitchen, with a combination skylight/hatch providing ample light and roof access. The multiple structures are tied together by untreated cedar siding, intended to gradually fade to grey to match the existing concrete and corrugated steel.
10



















