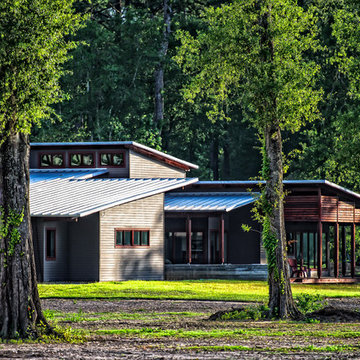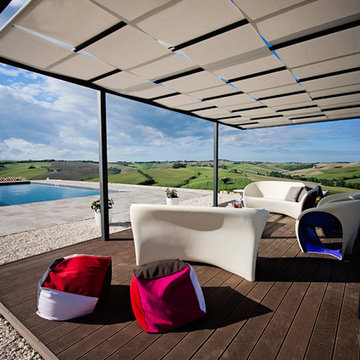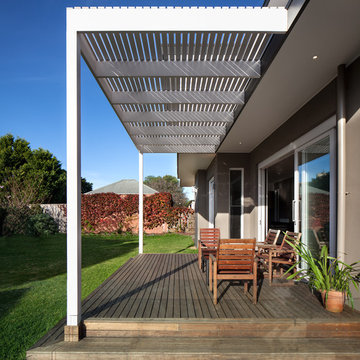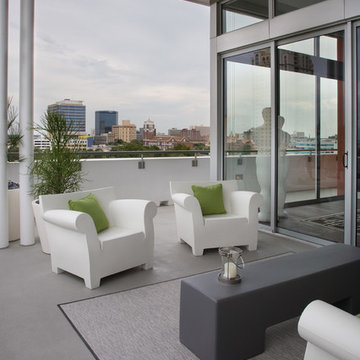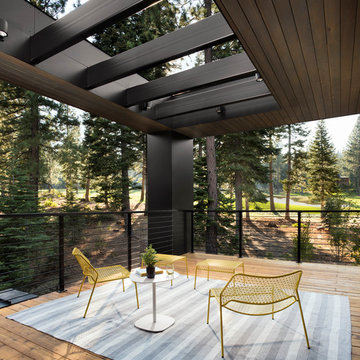217 Contemporary Home Design Photos
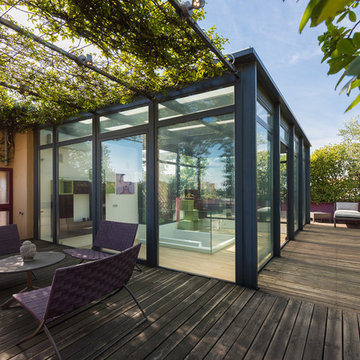
Darragh Hehir
This is an example of a contemporary rooftop and rooftop deck in Milan with a container garden and a pergola.
This is an example of a contemporary rooftop and rooftop deck in Milan with a container garden and a pergola.
Find the right local pro for your project
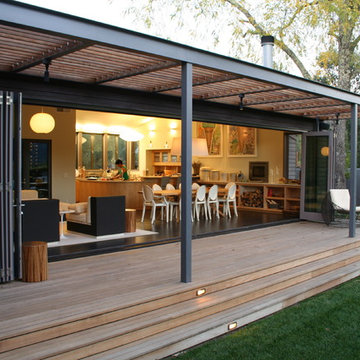
Wine Country Modern
Design ideas for a large contemporary backyard verandah in San Francisco with decking and a roof extension.
Design ideas for a large contemporary backyard verandah in San Francisco with decking and a roof extension.
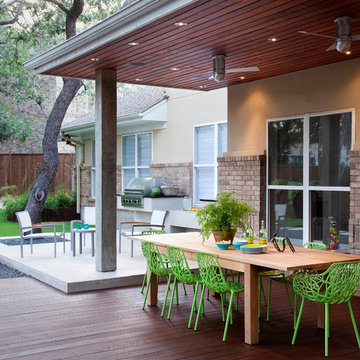
casual dining under a tigerwood ceiling on an ipe deck adjacent to a light limestone patio with an outdoor kitchen for a chef
designed & built by austin outdoor design
photo by ryann ford
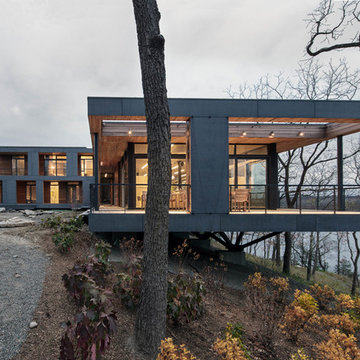
Photo: practical(ly) studios ©2012
Inspiration for a contemporary two-storey exterior in New York.
Inspiration for a contemporary two-storey exterior in New York.
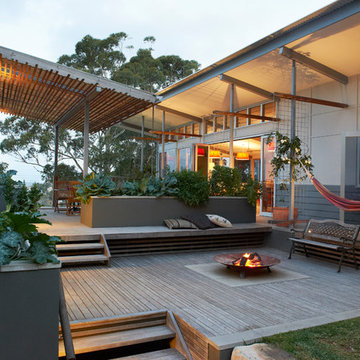
Brigid Arnott - photographer
Contemporary patio in Central Coast with a fire feature.
Contemporary patio in Central Coast with a fire feature.
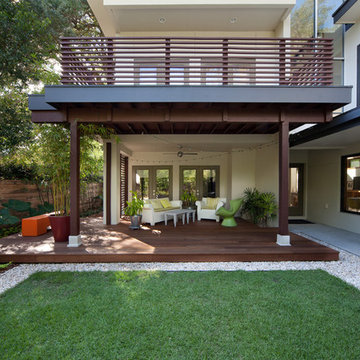
E2 Homes
Modern ipe deck and landscape. Landscape and hardscape design by Evergreen Consulting.
Architecture by Green Apple Architecture.
Decks by Walk on Wood
Photos by Harvey Smith

We began with a structurally sound 1950’s home. The owners sought to capture views of mountains and lake with a new second story, along with a complete rethinking of the plan.
Basement walls and three fireplaces were saved, along with the main floor deck. The new second story provides a master suite, and professional home office for him. A small office for her is on the main floor, near three children’s bedrooms. The oldest daughter is in college; her room also functions as a guest bedroom.
A second guest room, plus another bath, is in the lower level, along with a media/playroom and an exercise room. The original carport is down there, too, and just inside there is room for the family to remove shoes, hang up coats, and drop their stuff.
The focal point of the home is the flowing living/dining/family/kitchen/terrace area. The living room may be separated via a large rolling door. Pocketing, sliding glass doors open the family and dining area to the terrace, with the original outdoor fireplace/barbeque. When slid into adjacent wall pockets, the combined opening is 28 feet wide.
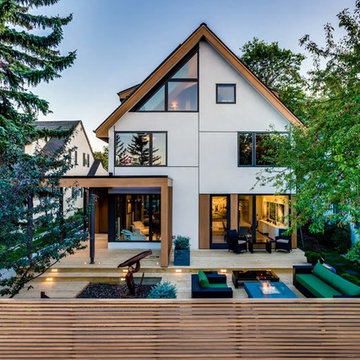
Scarborough House was a contemporary challenge as the design process debate centred around—“to build new or not to build new, that is the question”. The project ended up embracing the existing structure, challenging our design team to work in stride with the spatial conditions of the 1980’s build (completion Spring 2014). Clean, simple lines, enhanced by wood details both on the exterior and interior elevate this house to a contemporary aesthetic. The color palette and millwork detailing of the interiors is earthy, casual, luxurious, sophisticated—Shugarman’s design sensibility through and through. The spaces are carefully ordered, orchestrating the light of a moody and ever changing Calgary climate.
Photo Credit: David Troyer
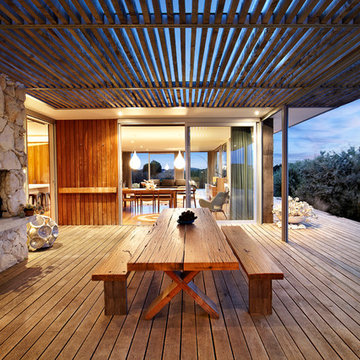
Urban Angles
Large contemporary deck in Melbourne with a fire feature and a roof extension.
Large contemporary deck in Melbourne with a fire feature and a roof extension.
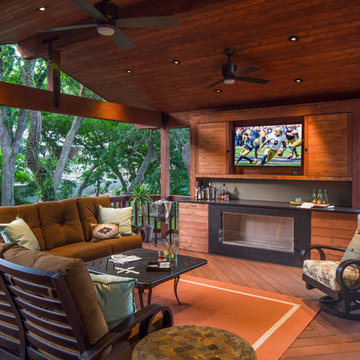
photography by Tre Dunham
Photo of a mid-sized contemporary backyard deck in Austin with a fire feature and a roof extension.
Photo of a mid-sized contemporary backyard deck in Austin with a fire feature and a roof extension.
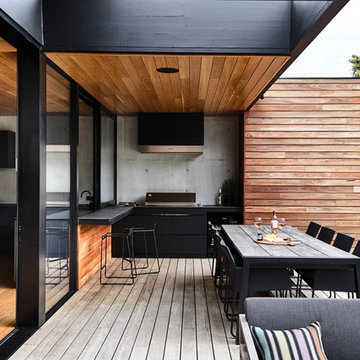
Stunning contemporary coastal home which saw native emotive plants soften the homes masculine form and help connect it to it's laid back beachside setting. We designed everything externally including the outdoor kitchen, pool & spa.
Architecture by Planned Living Architects
Construction by Powda Constructions
Photography by Derek Swalwell
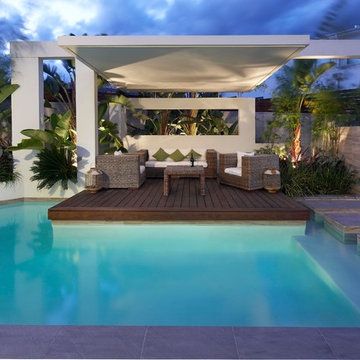
Rolling Stone Landscapes
Mid-sized contemporary backyard custom-shaped pool in Sydney with decking.
Mid-sized contemporary backyard custom-shaped pool in Sydney with decking.
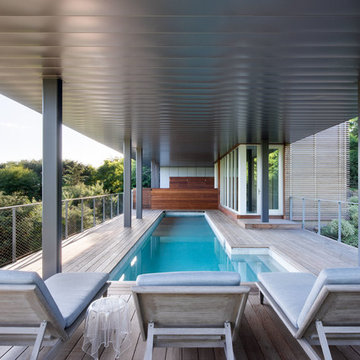
Photography by Emily Andrews
Contemporary l-shaped lap pool in New York with decking.
Contemporary l-shaped lap pool in New York with decking.
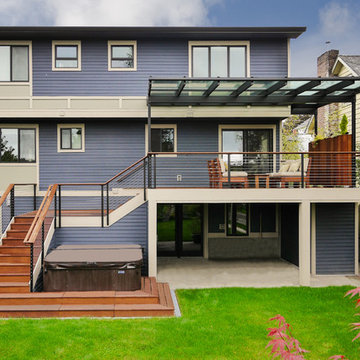
Nice combination of glass, metal and ipee, iron wood decking for northwest living. Beautiful backyard retreat
Design ideas for a contemporary blue exterior in Seattle.
Design ideas for a contemporary blue exterior in Seattle.
217 Contemporary Home Design Photos
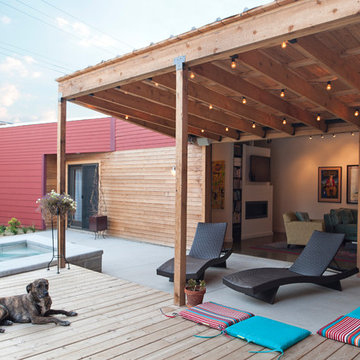
Maybe it's an afternoon lounging by the pool or an evening of friendly conversation under the string lights -- either activity will be a pleasure in this creative contemporary home.
3



















