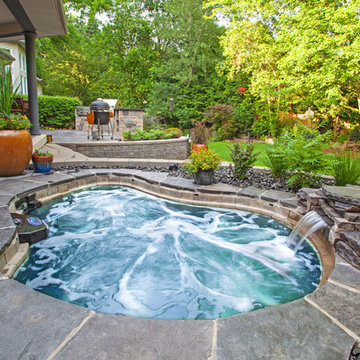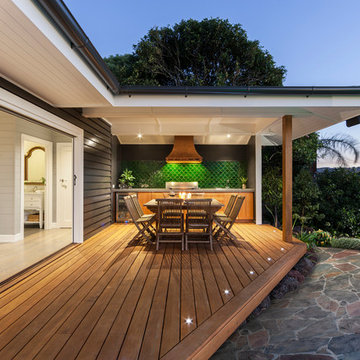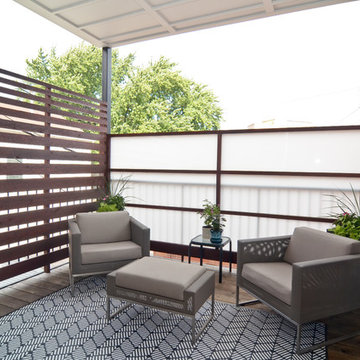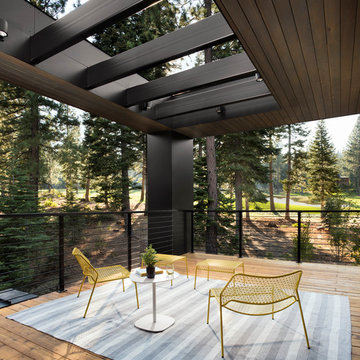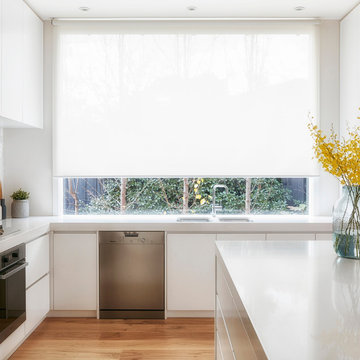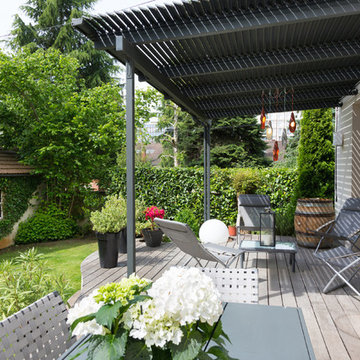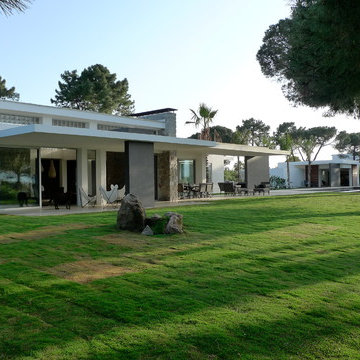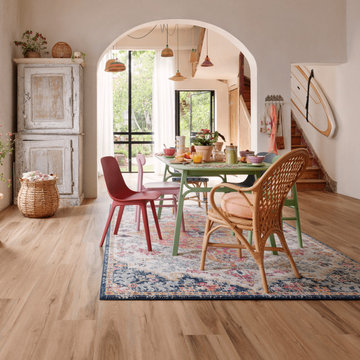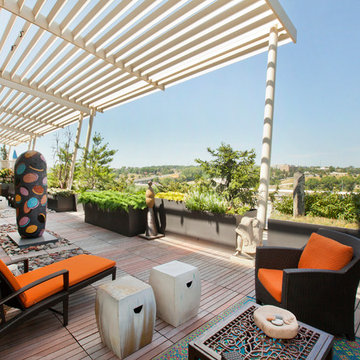527 Home Design Photos
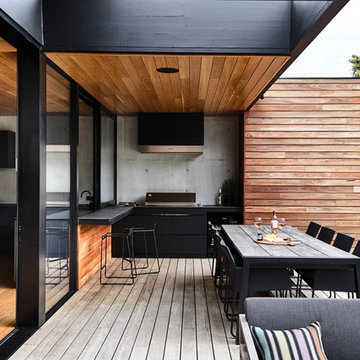
Stunning contemporary coastal home which saw native emotive plants soften the homes masculine form and help connect it to it's laid back beachside setting. We designed everything externally including the outdoor kitchen, pool & spa.
Architecture by Planned Living Architects
Construction by Powda Constructions
Photography by Derek Swalwell
Find the right local pro for your project
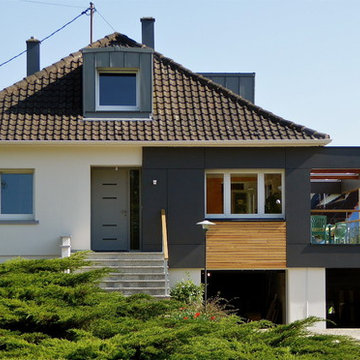
This is an example of a contemporary two-storey multi-coloured house exterior in Grenoble with mixed siding, a hip roof and a tile roof.
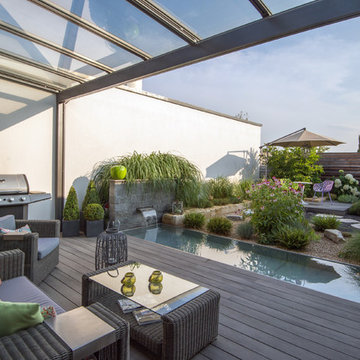
This is an example of a large contemporary deck in Munich with an outdoor kitchen and a pergola.
Reload the page to not see this specific ad anymore
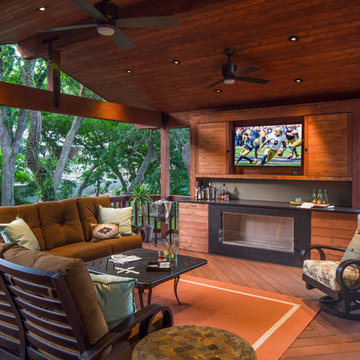
photography by Tre Dunham
Photo of a mid-sized contemporary backyard deck in Austin with a fire feature and a roof extension.
Photo of a mid-sized contemporary backyard deck in Austin with a fire feature and a roof extension.
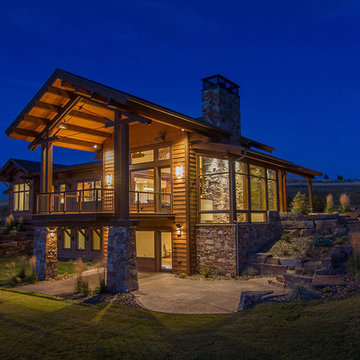
Design ideas for a large country two-storey brown exterior in Other with mixed siding and a gable roof.
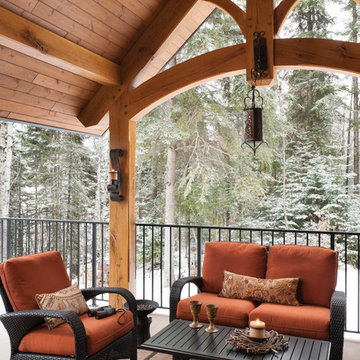
An amazing place to sit and enjoy the views of the lake. Custom lighting hangs perfectly from the traditional timber truss.
Photos: Copyright Heidi Long, Longview Studios, Inc.
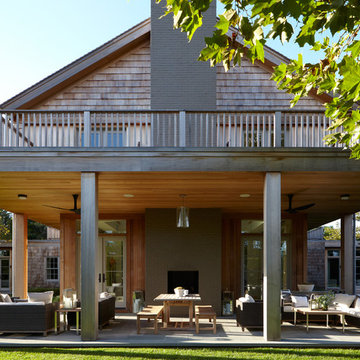
Large transitional backyard patio in New York with a roof extension, tile and with fireplace.
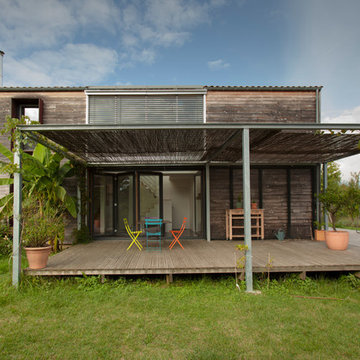
Façade Sud, terrasse ombragée
- Crédit Photo Richard Noury
Inspiration for a mid-sized contemporary two-storey exterior in Bordeaux with wood siding and a flat roof.
Inspiration for a mid-sized contemporary two-storey exterior in Bordeaux with wood siding and a flat roof.
Reload the page to not see this specific ad anymore
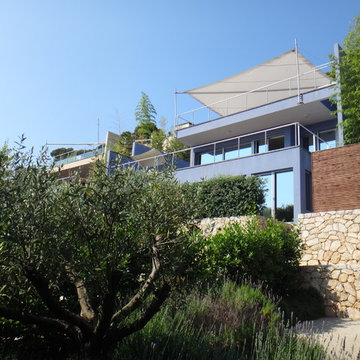
Nelumbo Design
Inspiration for a mid-sized mediterranean backyard garden in Nice.
Inspiration for a mid-sized mediterranean backyard garden in Nice.
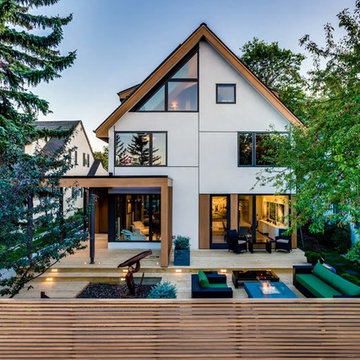
Scarborough House was a contemporary challenge as the design process debate centred around—“to build new or not to build new, that is the question”. The project ended up embracing the existing structure, challenging our design team to work in stride with the spatial conditions of the 1980’s build (completion Spring 2014). Clean, simple lines, enhanced by wood details both on the exterior and interior elevate this house to a contemporary aesthetic. The color palette and millwork detailing of the interiors is earthy, casual, luxurious, sophisticated—Shugarman’s design sensibility through and through. The spaces are carefully ordered, orchestrating the light of a moody and ever changing Calgary climate.
Photo Credit: David Troyer
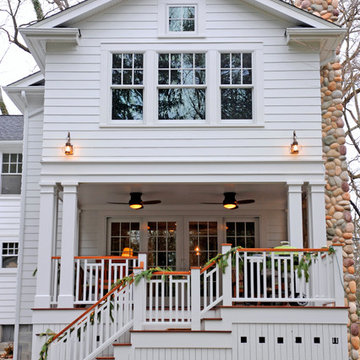
R. B. Shwarz contractors built an addition onto an existing Chagrin Falls home. They added a master suite with bedroom and bathroom, outdoor fireplace, deck, outdoor storage under the deck, and a beautiful white staircase and railings. Photo Credit: Marc Golub
527 Home Design Photos
Reload the page to not see this specific ad anymore
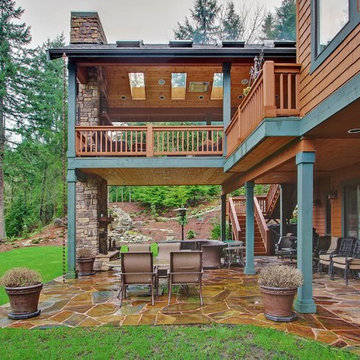
Two level deck with upper and lower wood-burning fireplaces, built-in ceiling heaters and numerous skylights for lots of sun.
Inspiration for a country patio in Seattle with a fire feature.
Inspiration for a country patio in Seattle with a fire feature.

We began with a structurally sound 1950’s home. The owners sought to capture views of mountains and lake with a new second story, along with a complete rethinking of the plan.
Basement walls and three fireplaces were saved, along with the main floor deck. The new second story provides a master suite, and professional home office for him. A small office for her is on the main floor, near three children’s bedrooms. The oldest daughter is in college; her room also functions as a guest bedroom.
A second guest room, plus another bath, is in the lower level, along with a media/playroom and an exercise room. The original carport is down there, too, and just inside there is room for the family to remove shoes, hang up coats, and drop their stuff.
The focal point of the home is the flowing living/dining/family/kitchen/terrace area. The living room may be separated via a large rolling door. Pocketing, sliding glass doors open the family and dining area to the terrace, with the original outdoor fireplace/barbeque. When slid into adjacent wall pockets, the combined opening is 28 feet wide.
1



















