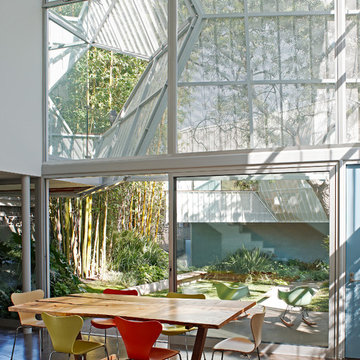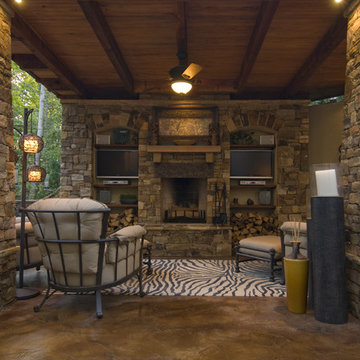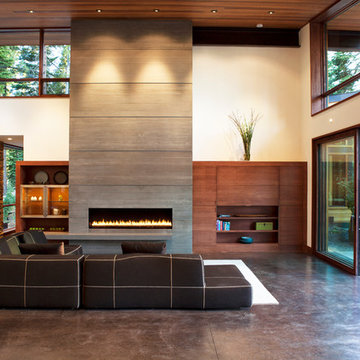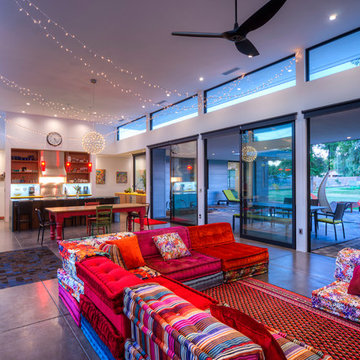372 Contemporary Home Design Photos
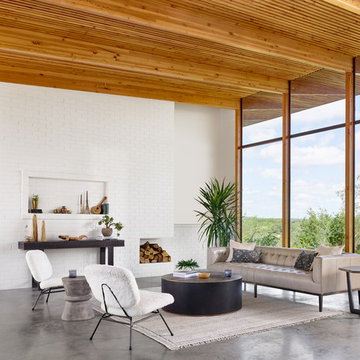
Expansive contemporary formal open concept living room in Orange County with concrete floors, beige floor, white walls and no tv.
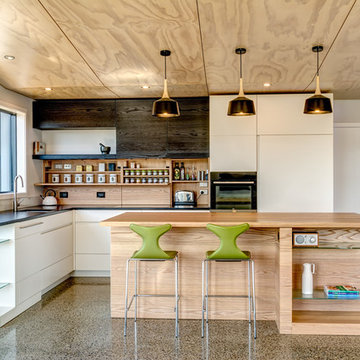
Photos: Andre Ismael
Design ideas for a contemporary kitchen in Other with concrete floors.
Design ideas for a contemporary kitchen in Other with concrete floors.
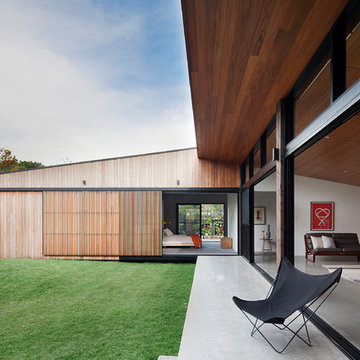
photography by Shannon McGrath
Design ideas for a contemporary one-storey exterior in Melbourne with wood siding.
Design ideas for a contemporary one-storey exterior in Melbourne with wood siding.
Find the right local pro for your project
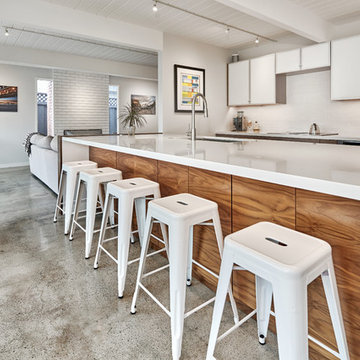
We designed, built, and installed this walnut kitchen, walnut paneling, and bamboo vanity for this Eichler in Willow Glen. The upper cabinet doors are metal with a matte glass panel from element designs. The lower cabinet doors are book matched walnut.
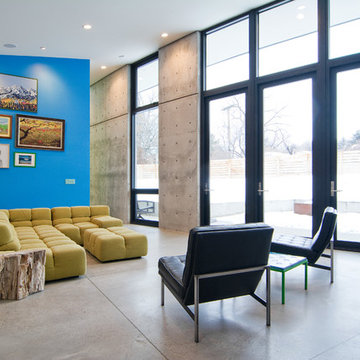
Photo: Lucy Call © 2014 Houzz
Design: Imbue Design
Design ideas for a contemporary open concept living room in Salt Lake City with blue walls, concrete floors, no fireplace and no tv.
Design ideas for a contemporary open concept living room in Salt Lake City with blue walls, concrete floors, no fireplace and no tv.
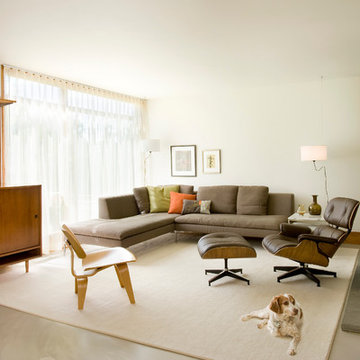
Shelly Harrison Photography
Photo of a mid-sized contemporary open concept living room in Boston with white walls, concrete floors, a stone fireplace surround, a concealed tv and grey floor.
Photo of a mid-sized contemporary open concept living room in Boston with white walls, concrete floors, a stone fireplace surround, a concealed tv and grey floor.
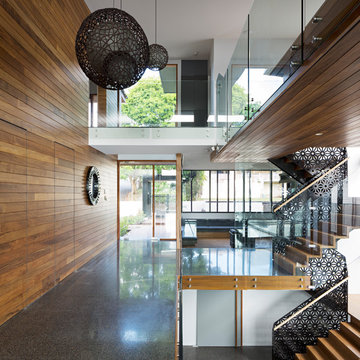
Christopher Frederick Jones
Design ideas for a contemporary hallway in Brisbane with white walls, concrete floors and black floor.
Design ideas for a contemporary hallway in Brisbane with white walls, concrete floors and black floor.
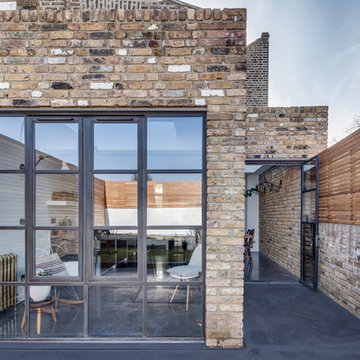
Set within the Carlton Square Conservation Area in East London, this two-storey end of terrace period property suffered from a lack of natural light, low ceiling heights and a disconnection to the garden at the rear.
The clients preference for an industrial aesthetic along with an assortment of antique fixtures and fittings acquired over many years were an integral factor whilst forming the brief. Steel windows and polished concrete feature heavily, allowing the enlarged living area to be visually connected to the garden with internal floor finishes continuing externally. Floor to ceiling glazing combined with large skylights help define areas for cooking, eating and reading whilst maintaining a flexible open plan space.
This simple yet detailed project located within a prominent Conservation Area required a considered design approach, with a reduced palette of materials carefully selected in response to the existing building and it’s context.
Photographer: Simon Maxwell
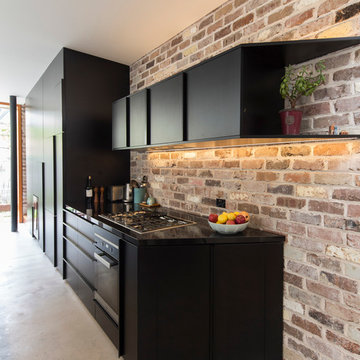
Brett Boardman
Design ideas for a mid-sized contemporary eat-in kitchen in Sydney with flat-panel cabinets, black cabinets and subway tile splashback.
Design ideas for a mid-sized contemporary eat-in kitchen in Sydney with flat-panel cabinets, black cabinets and subway tile splashback.
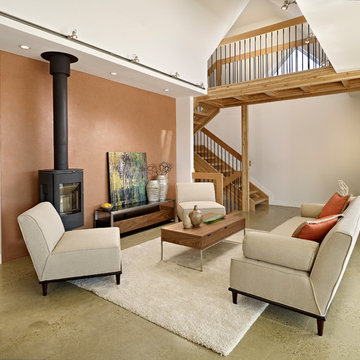
Effect Home Builders Ltd.
Contemporary living room in Edmonton with concrete floors and brown walls.
Contemporary living room in Edmonton with concrete floors and brown walls.
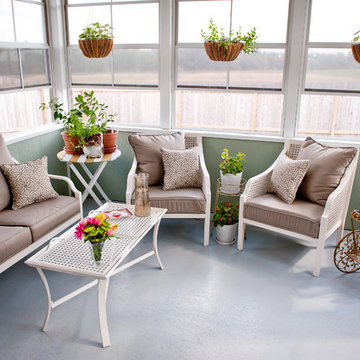
Rhiannon Trask, Lollipop Photography
Inspiration for a contemporary sunroom in St Louis with concrete floors and grey floor.
Inspiration for a contemporary sunroom in St Louis with concrete floors and grey floor.
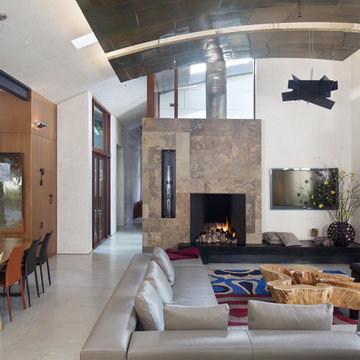
Photo credit: WA design
Inspiration for a contemporary living room in San Francisco with white walls and a wall-mounted tv.
Inspiration for a contemporary living room in San Francisco with white walls and a wall-mounted tv.
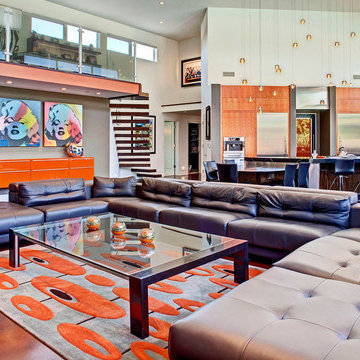
“Today, we are living in our dream home... completely furnished by Cantoni. We couldn’t be happier.” Lisa McElroy
Photos by: Lucas Chichon
Contemporary open concept living room in Orange County with white walls and dark hardwood floors.
Contemporary open concept living room in Orange County with white walls and dark hardwood floors.
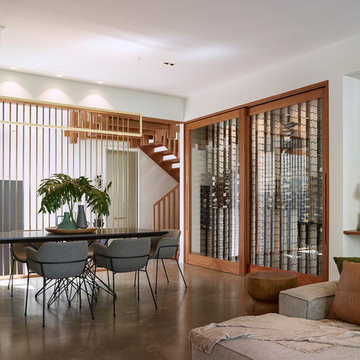
Scott Burrows Photographer
Design ideas for a large contemporary open plan dining in Brisbane with white walls, concrete floors, no fireplace and grey floor.
Design ideas for a large contemporary open plan dining in Brisbane with white walls, concrete floors, no fireplace and grey floor.
372 Contemporary Home Design Photos
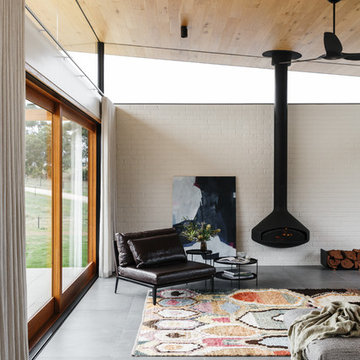
Design ideas for a contemporary living room in Adelaide with white walls, concrete floors, a hanging fireplace and grey floor.
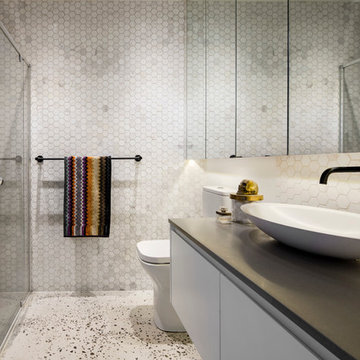
Tim Shaw - Impress Photography
Inspiration for a mid-sized contemporary bathroom in Melbourne with white cabinets, mosaic tile, white walls, concrete floors and marble benchtops.
Inspiration for a mid-sized contemporary bathroom in Melbourne with white cabinets, mosaic tile, white walls, concrete floors and marble benchtops.
8



















