371 Contemporary Home Design Photos
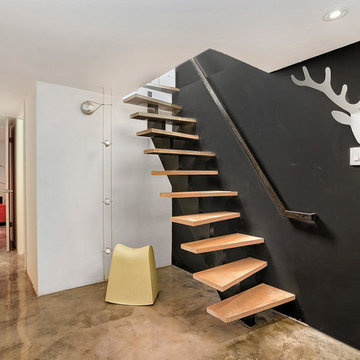
Inspiration for a contemporary wood floating staircase in New York with open risers.
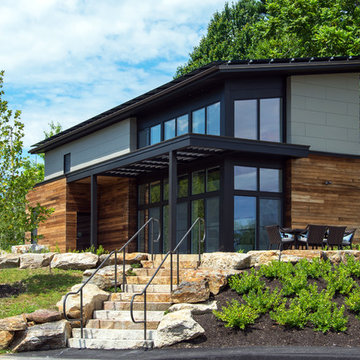
View from approach. Cambia siding, Nichiha Panel Siding, Intus triple pane windows, solar panels visible on roof.
This is an example of a large contemporary two-storey exterior in Portland Maine with mixed siding and a shed roof.
This is an example of a large contemporary two-storey exterior in Portland Maine with mixed siding and a shed roof.
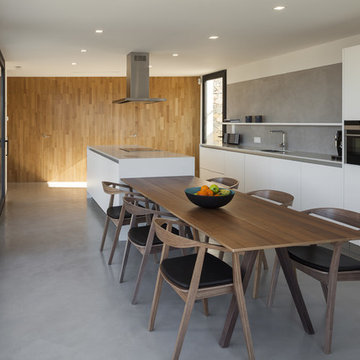
Luis Casals
Photo of a large contemporary galley eat-in kitchen in Valencia with concrete floors, an undermount sink, flat-panel cabinets, white cabinets, solid surface benchtops, grey splashback, stainless steel appliances and with island.
Photo of a large contemporary galley eat-in kitchen in Valencia with concrete floors, an undermount sink, flat-panel cabinets, white cabinets, solid surface benchtops, grey splashback, stainless steel appliances and with island.
Find the right local pro for your project
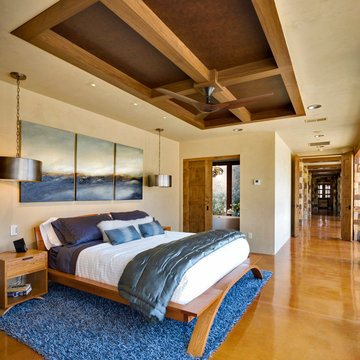
Patrick Coulie
Large contemporary master bedroom in Albuquerque with beige walls, concrete floors, no fireplace and yellow floor.
Large contemporary master bedroom in Albuquerque with beige walls, concrete floors, no fireplace and yellow floor.
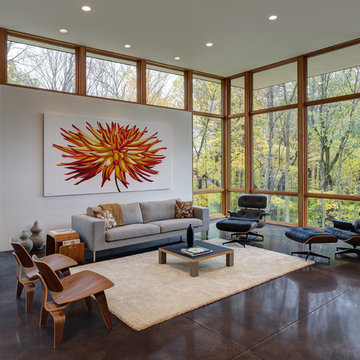
Tricia Shay Photography
Design ideas for a large contemporary formal open concept living room in Milwaukee with white walls, concrete floors and brown floor.
Design ideas for a large contemporary formal open concept living room in Milwaukee with white walls, concrete floors and brown floor.
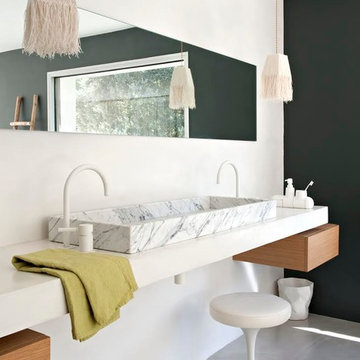
NICOLAS MATHEUS
This is an example of a mid-sized contemporary bathroom in Montpellier with a trough sink, concrete floors and white walls.
This is an example of a mid-sized contemporary bathroom in Montpellier with a trough sink, concrete floors and white walls.
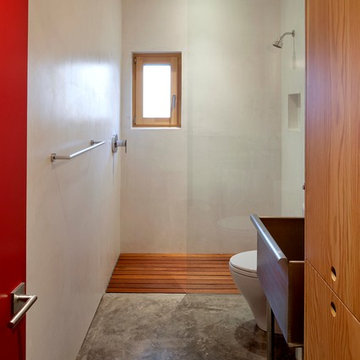
jeremy bittermann
Contemporary bathroom in Portland with beige walls, concrete floors and a curbless shower.
Contemporary bathroom in Portland with beige walls, concrete floors and a curbless shower.
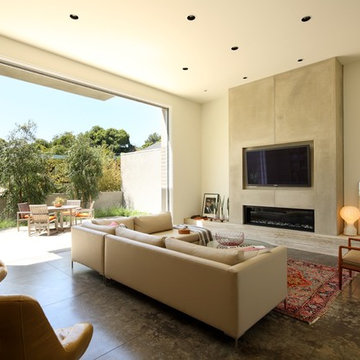
When the Olivares decided to build a home, their demands for an architect were as stringent as the integrity by which they lead their lives. Dean Nota understands and shares the Oliveras’ aspiration of perfection. It was a perfect fit.
PHOTOGRAPHED BY ERHARD PFEIFFER
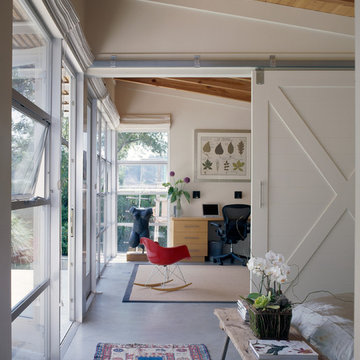
Photography by Ken Gutmaker
Design ideas for a contemporary home office in Santa Barbara with concrete floors.
Design ideas for a contemporary home office in Santa Barbara with concrete floors.
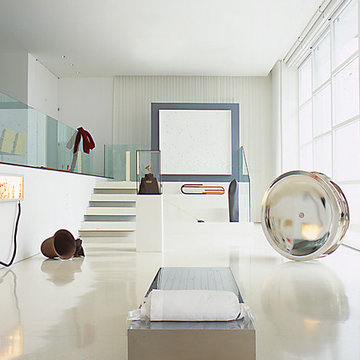
Inspiration for a contemporary living room in DC Metro with white walls and white floor.
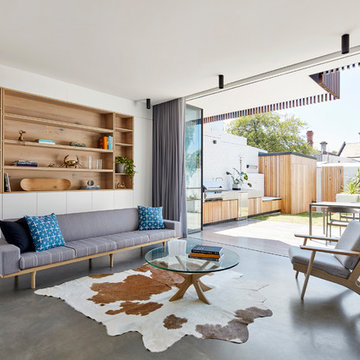
Living room with continuous burnished concrete floor extending to external living area and outdoor kitchen with barbeque. stacking full height steel framed doors and windows maximise exposure to outdoor space and allow for maximum light to fill the living area. Built in joinery.
Image by: Jack Lovel Photography
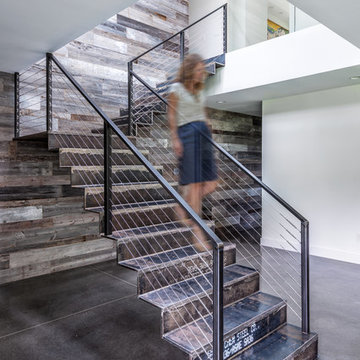
Photography by Rebecca Lehde
Contemporary metal l-shaped staircase in Charleston with metal risers.
Contemporary metal l-shaped staircase in Charleston with metal risers.
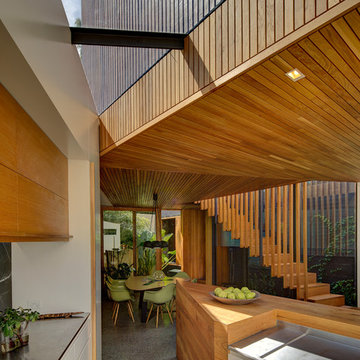
floating staircase, polished concrete floor, skylight, timber balustrade, timber ceiling, timber kitchen bench,
Photo of a large contemporary galley open plan kitchen in Sydney with flat-panel cabinets, white cabinets, stainless steel appliances and with island.
Photo of a large contemporary galley open plan kitchen in Sydney with flat-panel cabinets, white cabinets, stainless steel appliances and with island.
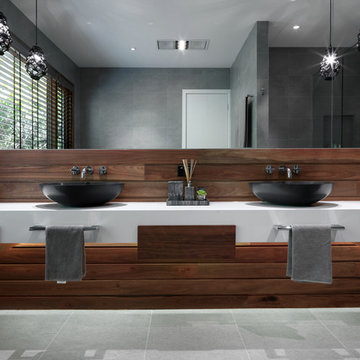
Encapsulating Australian coastal living in the ultra stylish seaside town of Portsea. Polished concrete floors, architectural stone walls, the interior design of this home is an eclectic mix of reclaimed timbers, natural woven fibres and organic shapes. In the bathroom, double Eclipse Basins in Nero finish contrast against the white vanity and timber wall panels.
Photo Credit: Andrew Wuttke
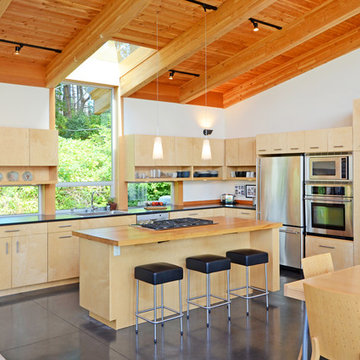
Jeff Coupland - photographer
Design ideas for a contemporary l-shaped open plan kitchen in Seattle with stainless steel appliances, wood benchtops, flat-panel cabinets and light wood cabinets.
Design ideas for a contemporary l-shaped open plan kitchen in Seattle with stainless steel appliances, wood benchtops, flat-panel cabinets and light wood cabinets.
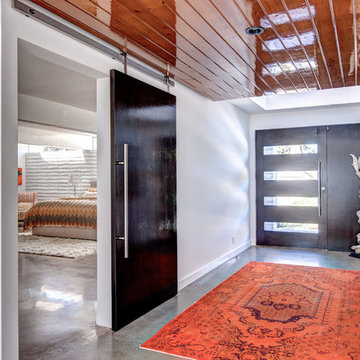
The gorgeous entry to the house features a large wood commercial style front door, polished concrete floors and a barn door separating the master suite.
For more information please call Christiano Homes at (949)294-5387 or email at heather@christianohomes.com
Photo by Michael Asgian
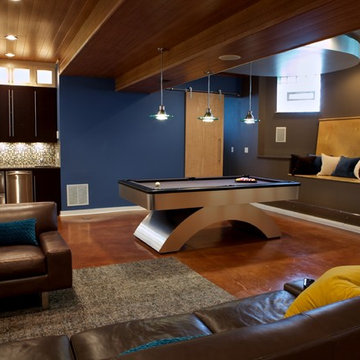
Design ideas for a contemporary look-out basement in Chicago with concrete floors and blue walls.
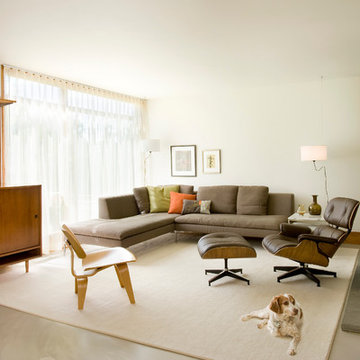
Shelly Harrison Photography
Photo of a mid-sized contemporary open concept living room in Boston with white walls, concrete floors, a stone fireplace surround, a concealed tv and grey floor.
Photo of a mid-sized contemporary open concept living room in Boston with white walls, concrete floors, a stone fireplace surround, a concealed tv and grey floor.
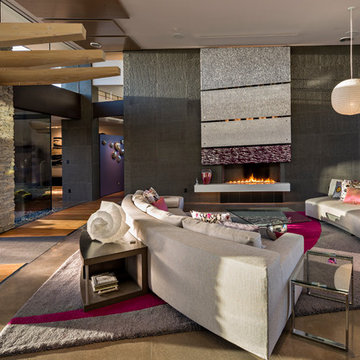
Great room and fireplace / Interior Designer - Tate Studio / Builder - Madison Couturier Custom Homes / Photo by Thompson Photographic
Photo of a contemporary formal living room in Phoenix.
Photo of a contemporary formal living room in Phoenix.
371 Contemporary Home Design Photos
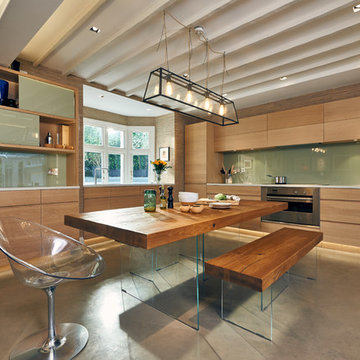
Design ideas for a mid-sized contemporary l-shaped eat-in kitchen in London with flat-panel cabinets, light wood cabinets, quartzite benchtops, blue splashback, glass sheet splashback, stainless steel appliances, concrete floors, no island and grey floor.
1


















