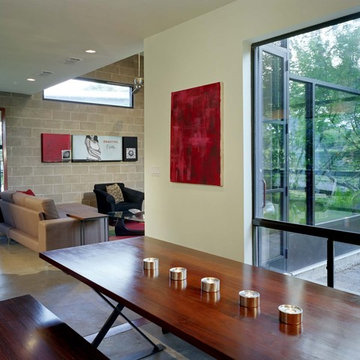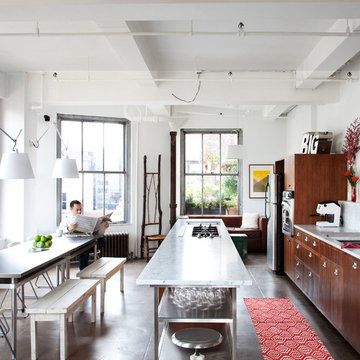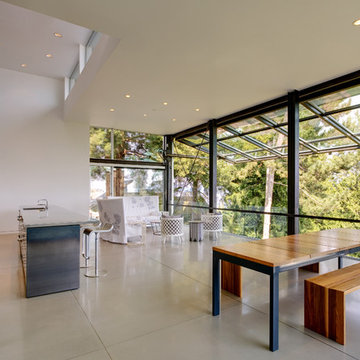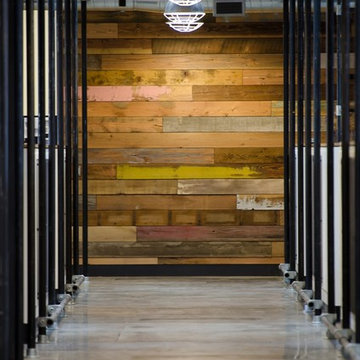51 Industrial Home Design Photos

Photo of a large industrial home office in Other with a library, concrete floors, a freestanding desk, beige walls and beige floor.
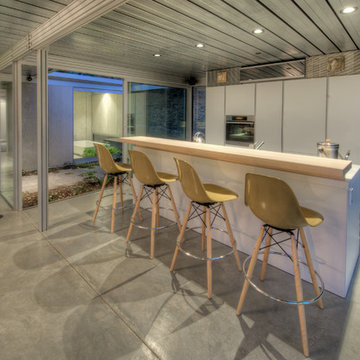
The kitchen overlooks the living space to provide an integrated cooking and eating family experience.
Built by Canyon Construction.
Designed by Taalman Koch Architecture.
Photographed by Treve Johnson.
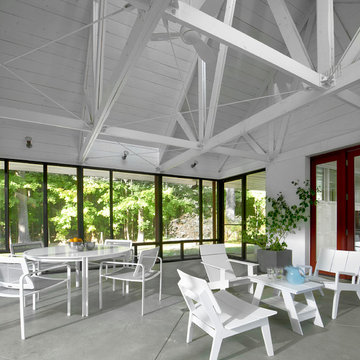
Tony Soluri
Design ideas for a small industrial front yard screened-in verandah in Chicago with concrete slab and a roof extension.
Design ideas for a small industrial front yard screened-in verandah in Chicago with concrete slab and a roof extension.
Find the right local pro for your project
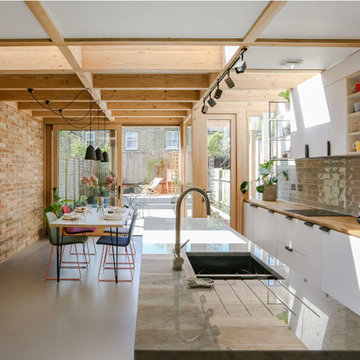
Elyse Kennedy
Industrial open plan kitchen in London with an undermount sink, flat-panel cabinets, white cabinets, glass tile splashback, stainless steel appliances, concrete floors, with island and grey floor.
Industrial open plan kitchen in London with an undermount sink, flat-panel cabinets, white cabinets, glass tile splashback, stainless steel appliances, concrete floors, with island and grey floor.
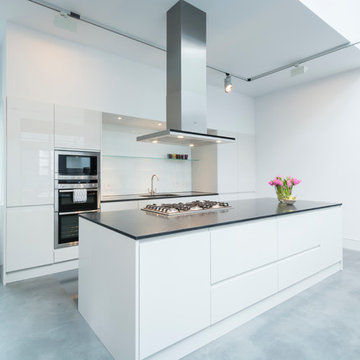
The owners use of materials contributed sensationally to the property’s free-flowing feel perfect for entertaining. The open-plan
kitchen and dining is case, point and example.
http://www.domusnova.com/properties/buy/2056/2-bedroom-house-kensington-chelsea-north-kensington-hewer-street-w10-theo-otten-otten-architects-london-for-sale/
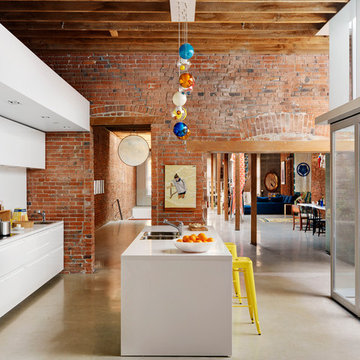
Inspiration for an industrial galley kitchen in Brisbane with a double-bowl sink, flat-panel cabinets, white cabinets and white splashback.
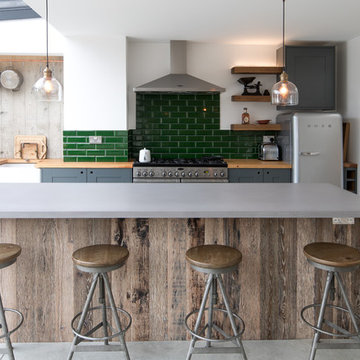
Grant Ritchie
Inspiration for a mid-sized industrial single-wall kitchen in Other with a farmhouse sink, recessed-panel cabinets, grey cabinets, green splashback, subway tile splashback, stainless steel appliances, concrete floors, with island, grey floor and wood benchtops.
Inspiration for a mid-sized industrial single-wall kitchen in Other with a farmhouse sink, recessed-panel cabinets, grey cabinets, green splashback, subway tile splashback, stainless steel appliances, concrete floors, with island, grey floor and wood benchtops.
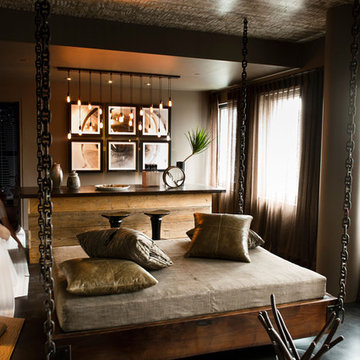
Design by Jeff Andrews
Inspiration for an industrial bedroom in New York with brown walls.
Inspiration for an industrial bedroom in New York with brown walls.
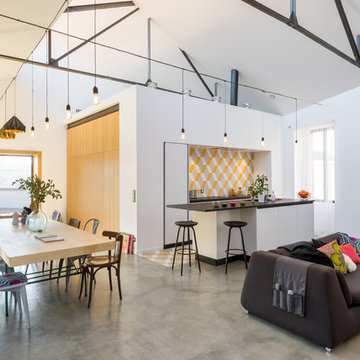
Aurélien Vivier © 2015 Houzz
This is an example of a mid-sized industrial open plan kitchen in Lyon with concrete floors.
This is an example of a mid-sized industrial open plan kitchen in Lyon with concrete floors.
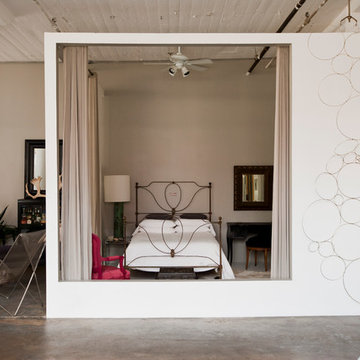
Photo: Chris Dorsey © 2013 Houzz
Design: Alina Preciado, Dar Gitane
Design ideas for an industrial bedroom in New York with grey walls, concrete floors and no fireplace.
Design ideas for an industrial bedroom in New York with grey walls, concrete floors and no fireplace.
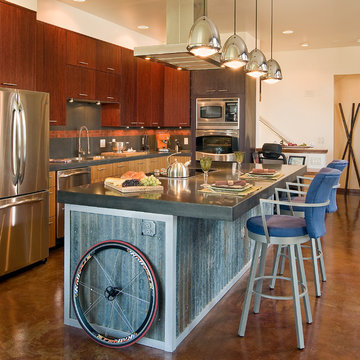
Photography by Daniel O'Connor Photography www.danieloconnorphoto.com
Design ideas for an industrial l-shaped eat-in kitchen in Denver with a drop-in sink, flat-panel cabinets, dark wood cabinets, concrete benchtops, multi-coloured splashback, stainless steel appliances and ceramic splashback.
Design ideas for an industrial l-shaped eat-in kitchen in Denver with a drop-in sink, flat-panel cabinets, dark wood cabinets, concrete benchtops, multi-coloured splashback, stainless steel appliances and ceramic splashback.
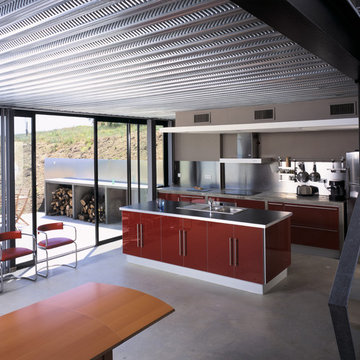
Design ideas for a mid-sized industrial galley eat-in kitchen in Toulouse with flat-panel cabinets, red cabinets, concrete benchtops, metallic splashback, stainless steel appliances, concrete floors and with island.
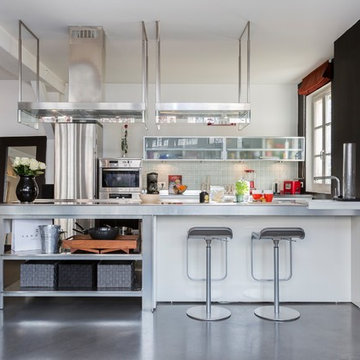
Mathieu Fiol
Industrial kitchen in Paris with glass-front cabinets, stainless steel benchtops, beige splashback, mosaic tile splashback, stainless steel appliances, concrete floors, with island and grey floor.
Industrial kitchen in Paris with glass-front cabinets, stainless steel benchtops, beige splashback, mosaic tile splashback, stainless steel appliances, concrete floors, with island and grey floor.
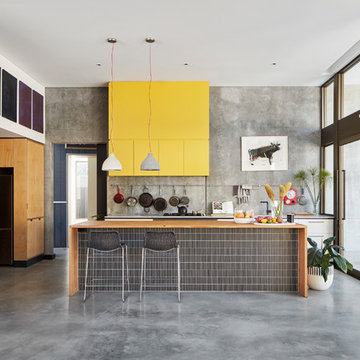
Jack Lovel
This is an example of a mid-sized industrial galley kitchen in Perth with flat-panel cabinets, concrete floors and with island.
This is an example of a mid-sized industrial galley kitchen in Perth with flat-panel cabinets, concrete floors and with island.
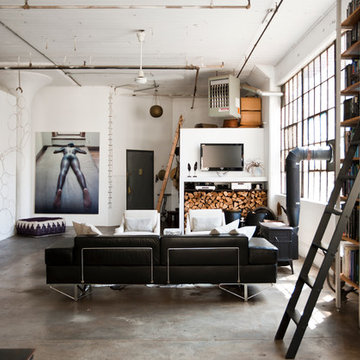
Photo: Chris Dorsey © 2013 Houzz
Design: Alina Preciado, Dar Gitane
Photo of an industrial living room in New York with concrete floors.
Photo of an industrial living room in New York with concrete floors.
51 Industrial Home Design Photos
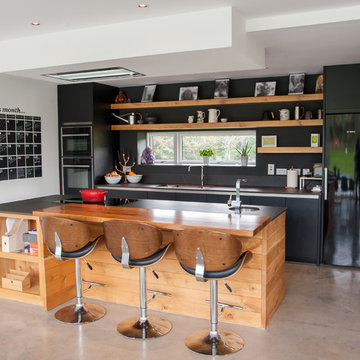
This contemporary handle less Black kitchen is complemented with a Bespoke Log Cabin style Island unit in Sycamore. Contrasted with a Solid Teak breakfast bar.
The main worktop is Dekton
1



















