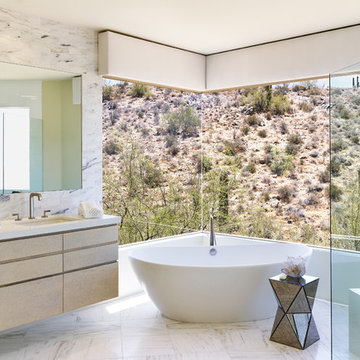1,034 Contemporary Home Design Photos
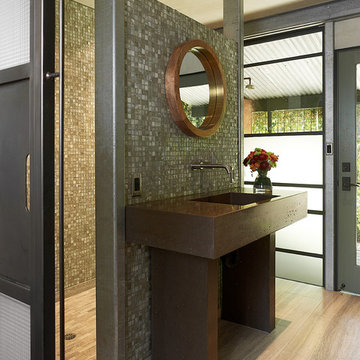
Cast Concrete sink with shower in done glass tile and custom steel window wall has privacy glass on lower portion.
Design by Melissa Schmitt
Sink, & all steel work by Fabrication
Photos by Adrian Gregorutti
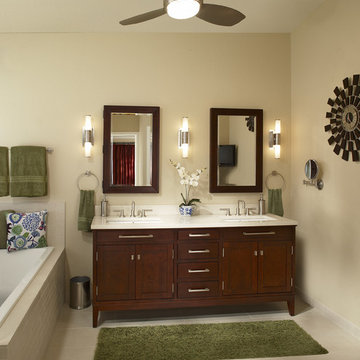
Our all-time most saved project to ideabooks.
This smaller scale master bath has contemporary notes provided by the vanity from restoration hardware and tile from stone peaks ceramics. The space is dressed in muted but warm color and is simple by design. Thank you to all who have viewed, enjoyed and/or saved.**Please view the before photo.
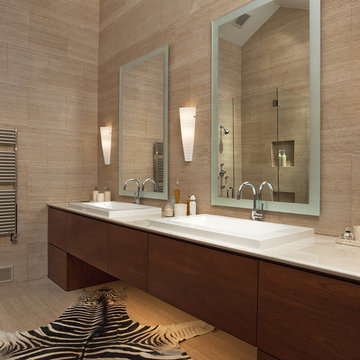
Contemporary bathroom in Atlanta with a drop-in sink, flat-panel cabinets, medium wood cabinets and beige tile.
Find the right local pro for your project
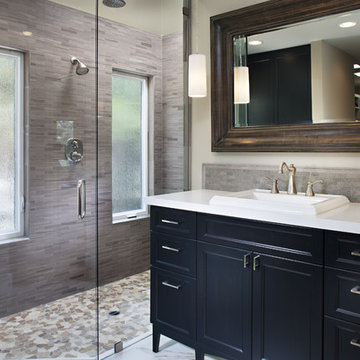
Photo taken by Zack Benson
Design ideas for a contemporary bathroom in San Diego with a drop-in sink, recessed-panel cabinets, black cabinets, an alcove shower and gray tile.
Design ideas for a contemporary bathroom in San Diego with a drop-in sink, recessed-panel cabinets, black cabinets, an alcove shower and gray tile.
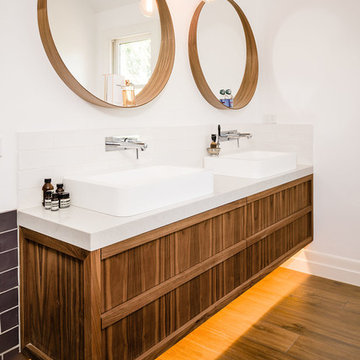
Tim Turner Photography.
This is an example of a contemporary bathroom in Melbourne with a vessel sink, medium wood cabinets, white walls and medium hardwood floors.
This is an example of a contemporary bathroom in Melbourne with a vessel sink, medium wood cabinets, white walls and medium hardwood floors.
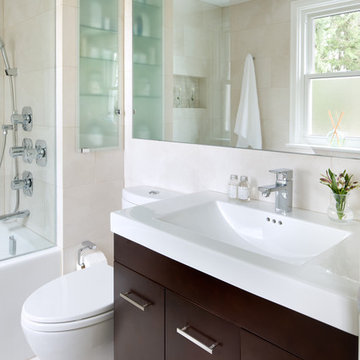
This small space bathroom features many small space tricks, including the perfect combination of mirror and glass, a beautiful floating vanity and an ample amount of storage in all of the right places. Photography by Brandon Barre.
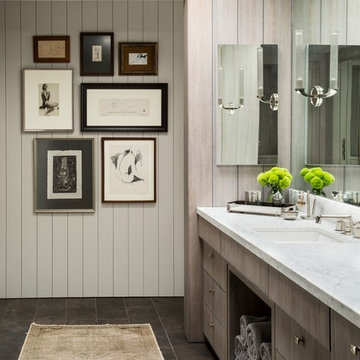
Design by Will Wick
This is an example of a contemporary master bathroom in New York with flat-panel cabinets, white walls and an undermount sink.
This is an example of a contemporary master bathroom in New York with flat-panel cabinets, white walls and an undermount sink.
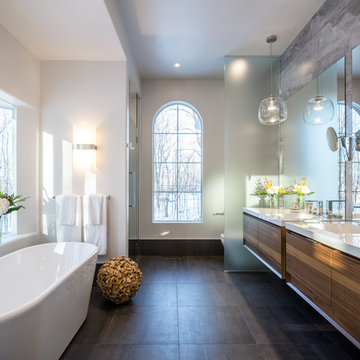
Designer: Astro Design Centre, Ottawa Canada
Photos: JVL Photography
The theme for this design was clean lines, symmetry and harmony. They played up the natural beauty surrounding the house, by enhancing the natural light and introducing new textures that would give the space a modern look. Being centred in a wooden lot, we chose to carry natural materials like walnut, marble and slate into the room. However, to add drama and contrast, the elements are juxtaposed with industrial lighting, square high-polished fixtures and a factory-style barn door.
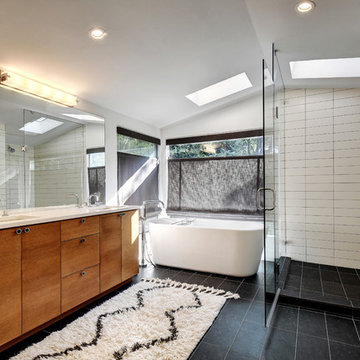
Allison Cartwright, Photographer
RRS Design + Build is a Austin based general contractor specializing in high end remodels and custom home builds. As a leader in contemporary, modern and mid century modern design, we are the clear choice for a superior product and experience. We would love the opportunity to serve you on your next project endeavor. Put our award winning team to work for you today!
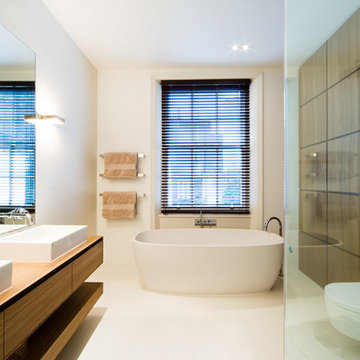
Stale Eriksen
Design ideas for a large contemporary bathroom in London with a vessel sink, flat-panel cabinets, medium wood cabinets, wood benchtops, a freestanding tub, a corner shower, a wall-mount toilet, white tile, stone tile, white walls and brown benchtops.
Design ideas for a large contemporary bathroom in London with a vessel sink, flat-panel cabinets, medium wood cabinets, wood benchtops, a freestanding tub, a corner shower, a wall-mount toilet, white tile, stone tile, white walls and brown benchtops.
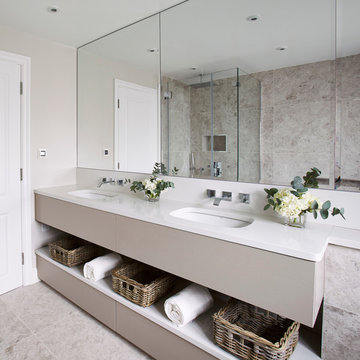
Contemporary bathroom in London with an undermount sink, beige cabinets, beige walls, travertine floors and gray tile.
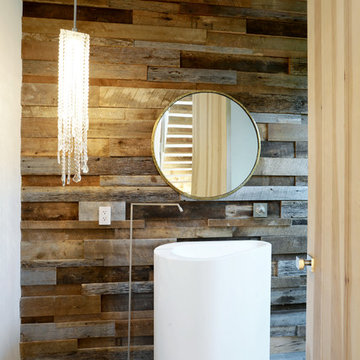
addet madan Design
Mid-sized contemporary powder room in Los Angeles with a pedestal sink, brown walls and concrete floors.
Mid-sized contemporary powder room in Los Angeles with a pedestal sink, brown walls and concrete floors.
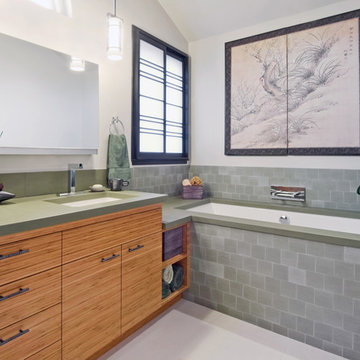
© Caroline Johnson Photography
• Interior Design: Moore Design Group
Inspiration for a contemporary bathroom in San Francisco with an undermount sink, flat-panel cabinets, medium wood cabinets, an undermount tub, gray tile and green benchtops.
Inspiration for a contemporary bathroom in San Francisco with an undermount sink, flat-panel cabinets, medium wood cabinets, an undermount tub, gray tile and green benchtops.
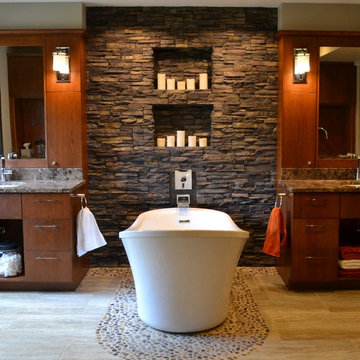
The goal of this master suite remodel was to design a luxurious yet simple environment that was not only beautiful but also comfortable, and designer Lori Wiles brought the transformation to life.
The remodel was a transformation of the unused storage area in the bottom level of the clients’ home. Wiles' creative problem solving did more than just hide basement remodel problems like low ductwork and poorly located pipes. Instead, these obstacles served as a source of inspiration for some of the most interesting aspects of her design, such as the angular wood-paneled headboard wall with built-in nightstands.
Following a stone, fire, water, and wood theme, the materials used in this master suite strongly relate to nature. Water flows to the tub from the stone accent wall in the bathroom, and an opposing stone wall in the bedroom creates a dramatic backdrop for a seating area. Both walls contain candle-filled niches and Cherry wood is employed throughout, creating warmth and continuity.
To further achieve the natural look and feel of the bathroom, Wiles incorporated a variety of stones. The shower and immediate area around the freestanding tub feature pebble accent flooring that complement the surrounding large, rectangular tile floors. Eldorado Stone’s Black River Stacked Stone was chosen because it offered different textures and dimensions of the black, rugged, stacked stone, resulting in an organic environment that provides relief from the flat surfaces.
By using quality materials such as Eldorado Stone, designer Lori Wiles was able to create a zen-like space that exceeded her client’s expectations.
Eldorado Stone Profile Featured: Black River Stacked Stone installed with a Dry-Stack grout technique
Designer: Lori Wiles Design
Website: www.loriwilesdesign.com
Phone: (319) 310-6214
Contact Lori Wiles Design
Houzz: www.houzz.com/pro/loriwiles/lori-wiles-design
Facebook: www.facebook.com/pages/Lori-Wiles-Design
Pinterest: www.pinterest.com/loriwilesdesign/
Photography: Lori Wiles Design
Mason: Iowa Stone Supply
Website: www.iowastonesupply.com
Phone: (319) 533-4299
Contact Iowa Stone Supply
Eastern Iowa Showroom (Monday-Friday 7:30-4:00 or by appointment)
1530 Stamy Road
Hiawatha, IA 52233
Central Iowa Showroom (by appointment)
2913 99th Street
Urbandale, IA 50322
Facebook: www.facebook.com/pages/Iowa-Stone-Supply
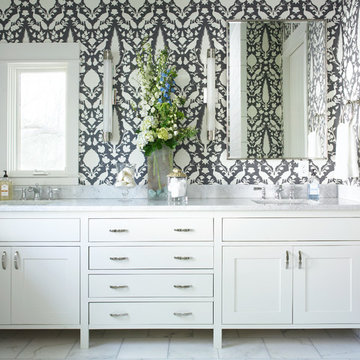
Photo of a large contemporary master bathroom in Atlanta with an undermount sink, white cabinets, white tile, multi-coloured walls, stone tile, marble benchtops, marble floors and recessed-panel cabinets.
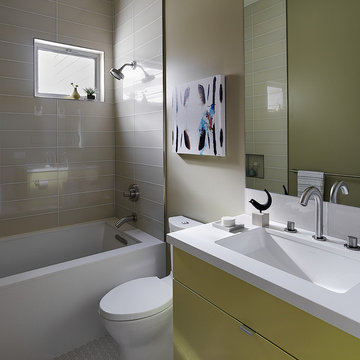
Powder Room with wall mounted sink.
Adrian Gregorutti: photo
John Lum: Architect
Design ideas for a contemporary bathroom in San Francisco with an undermount sink, flat-panel cabinets, yellow cabinets, an undermount tub, a shower/bathtub combo, a two-piece toilet and gray tile.
Design ideas for a contemporary bathroom in San Francisco with an undermount sink, flat-panel cabinets, yellow cabinets, an undermount tub, a shower/bathtub combo, a two-piece toilet and gray tile.
1,034 Contemporary Home Design Photos
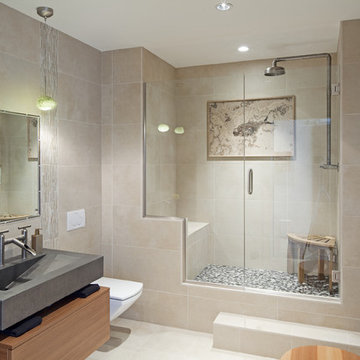
Photo of a contemporary bathroom in Denver with an integrated sink and an alcove shower.
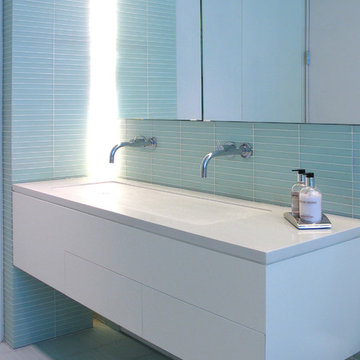
Contemporary glass tile bathroom
Design ideas for a contemporary bathroom in New York with a trough sink, flat-panel cabinets, white cabinets and blue tile.
Design ideas for a contemporary bathroom in New York with a trough sink, flat-panel cabinets, white cabinets and blue tile.
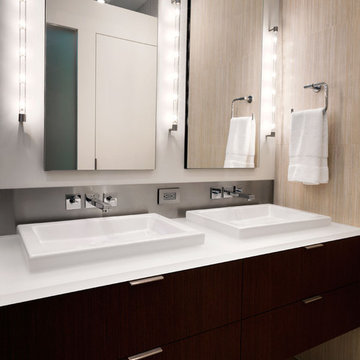
When man's aspiration is the sky, the ground is only a resistance. - Sverre Fehn In this renovation, a conventional masonry row house is opened up to the sky, with a light, airy interior. The original floor plan was completely transformed for more efficient function and a greater sense of spatial connection, both vertically and horizontally. From a grounded lower level, with concrete, cork, and warm finishes, an abstract composition of crisp forms emerges. The kitchen sits at the center of the house as a hearth, establishing the line between dark and light, illustrated through wenge base cabinets with light anigre above. Service spaces such as bathrooms and closets are hidden within the thickness of walls, contributing to the overall simplicity of the design. A new central staircase serves as the backbone of the composition, bordered by a cable wall tensioned top and bottom, connecting the solid base of the house with the light steel structure above. A glass roof hovers overhead, as gravity recedes and walls seem to rise up and float. The overall effect is clean and minimal, transforming vertically from dark to light, warm to cool, grounded to weightless, and culminating in a space composed of line and plane, shadows and light.
2

























