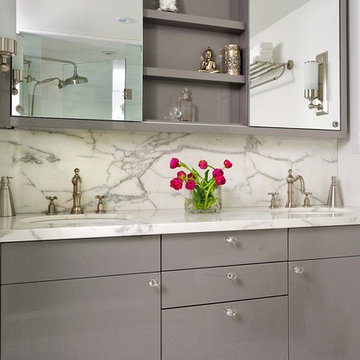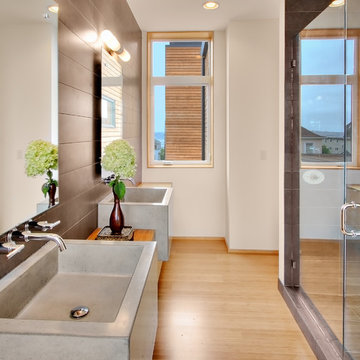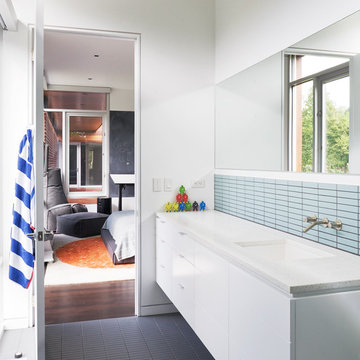156 Modern Home Design Photos
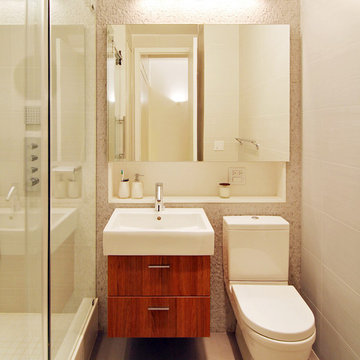
Design ideas for a small modern 3/4 bathroom in New York with an alcove shower, an integrated sink, medium wood cabinets, beige tile, white tile, ceramic floors, a two-piece toilet, flat-panel cabinets, ceramic tile, beige walls, solid surface benchtops, beige floor and a sliding shower screen.
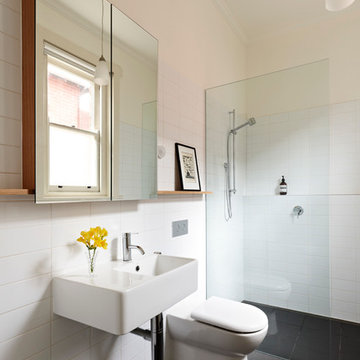
Photo of a modern bathroom in Melbourne with a curbless shower and a wall-mount sink.
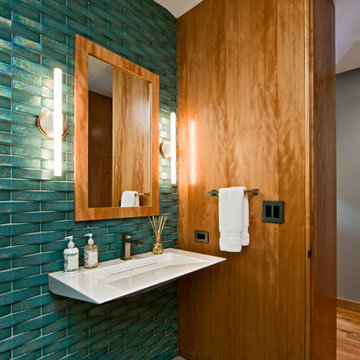
A dated 1980’s home became the perfect place for entertaining in style.
Stylish and inventive, this home is ideal for playing games in the living room while cooking and entertaining in the kitchen. An unusual mix of materials reflects the warmth and character of the organic modern design, including red birch cabinets, rare reclaimed wood details, rich Brazilian cherry floors and a soaring custom-built shiplap cedar entryway. High shelves accessed by a sliding library ladder provide art and book display areas overlooking the great room fireplace. A custom 12-foot folding door seamlessly integrates the eat-in kitchen with the three-season porch and deck for dining options galore. What could be better for year-round entertaining of family and friends? Call today to schedule an informational visit, tour, or portfolio review.
BUILDER: Streeter & Associates
ARCHITECT: Peterssen/Keller
INTERIOR: Eminent Interior Design
PHOTOGRAPHY: Paul Crosby Architectural Photography
Find the right local pro for your project
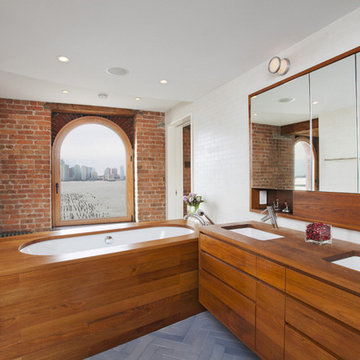
This apartment combination connected upper and lower floors of a TriBeCa loft duplex and retained the fabulous light and view along the Hudson River. In the upper floor, spaces for dining, relaxing and a luxurious master suite were carved out of open space. The lower level of this duplex includes new bedrooms oriented to preserve views of the Hudson River, a sauna, gym and office tucked behind the connecting stair’s volume. We also created a guest apartment with its own private entry, allowing the international family to host visitors while maintaining privacy. All upgrades of services and finishes were completed without disturbing original building details.
Photo by Ofer Wolberger
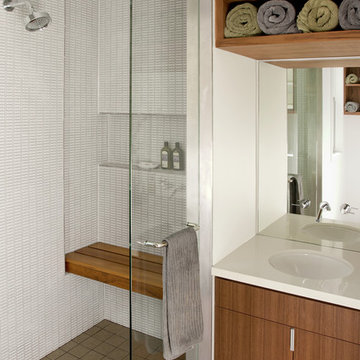
The new bathroom with teak cabinetry and shower bench, and tile shower.
Inspiration for a modern bathroom in San Francisco with an undermount sink, flat-panel cabinets, medium wood cabinets, an alcove shower, white tile, a niche and a shower seat.
Inspiration for a modern bathroom in San Francisco with an undermount sink, flat-panel cabinets, medium wood cabinets, an alcove shower, white tile, a niche and a shower seat.
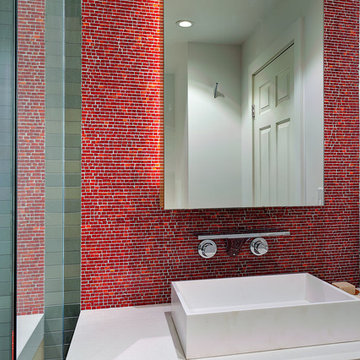
Red glass mosaic backsplash lit up by the recessed LED lighting at the sides of the medicine cabinet/mirror.
Photo: Bay Area VR - Eli Poblitz
This is an example of a mid-sized modern master bathroom in San Francisco with a vessel sink, red tile, mosaic tile, flat-panel cabinets, an alcove shower, white walls, engineered quartz benchtops and a hinged shower door.
This is an example of a mid-sized modern master bathroom in San Francisco with a vessel sink, red tile, mosaic tile, flat-panel cabinets, an alcove shower, white walls, engineered quartz benchtops and a hinged shower door.
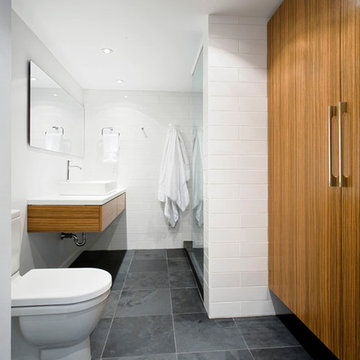
Mike Strutt Design
Modern bathroom in Vancouver with a vessel sink, slate floors and grey floor.
Modern bathroom in Vancouver with a vessel sink, slate floors and grey floor.
Reload the page to not see this specific ad anymore
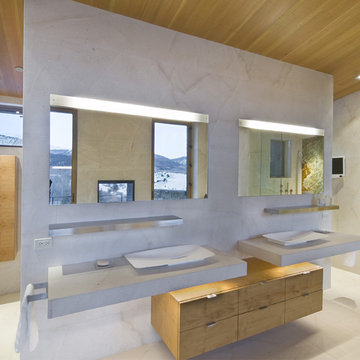
Modern Master Bathroom with floating vanities. Square aperture adjustable recessed lighting was used to complement the rectilinear interiors. A custom LED strip light and mirror detail provides soft illumination for anyone standing at the vanity and looking in the mirror.
Architect: Tom Cole
Interior Designer: Robyn Scott www.rsidesigns.com
Photographer: Teri Fotheringham
Keywords: Lighting, Lighting Design, Master Bath, Master Bath Lighting, Vanity Light, Vanity Lights, Shower Lighting, Bath Lighting, Lighting Designer, modern bathroom, modern bath, contemporary vanity, modern vanity, LED lighting, lighting design, contemporary bath, modern bath lighting, modern bathroom, modern bath lighting. contemporary bath lighting, bath lighting, bathroom lighting, vanity lighting, vanity lights, modern bathroom, modern bathroom, modern bathroom lighting, modern bath, modern bathroom, modern bathroom
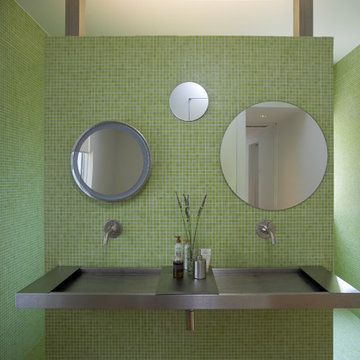
Renovation and expansion of a 1930s-era classic. Buying an old house can be daunting. But with careful planning and some creative thinking, phasing the improvements helped this family realize their dreams over time. The original International Style house was built in 1934 and had been largely untouched except for a small sunroom addition. Phase 1 construction involved opening up the interior and refurbishing all of the finishes. Phase 2 included a sunroom/master bedroom extension, renovation of an upstairs bath, a complete overhaul of the landscape and the addition of a swimming pool and terrace. And thirteen years after the owners purchased the home, Phase 3 saw the addition of a completely private master bedroom & closet, an entry vestibule and powder room, and a new covered porch.
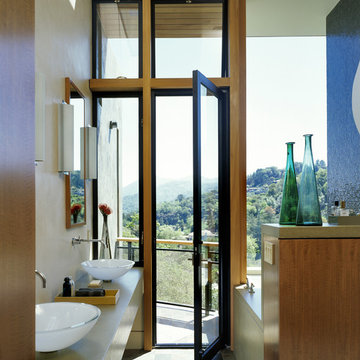
Design ideas for a modern bathroom in San Francisco with concrete benchtops and a vessel sink.
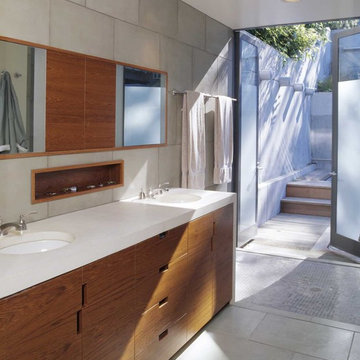
In collaboration with Tom John, Interiors.
Ken Gutmaker, Photography
Mid-sized modern bathroom in San Francisco with a curbless shower, flat-panel cabinets, dark wood cabinets, gray tile, porcelain tile, grey walls, porcelain floors, an undermount sink, quartzite benchtops and grey floor.
Mid-sized modern bathroom in San Francisco with a curbless shower, flat-panel cabinets, dark wood cabinets, gray tile, porcelain tile, grey walls, porcelain floors, an undermount sink, quartzite benchtops and grey floor.
Reload the page to not see this specific ad anymore
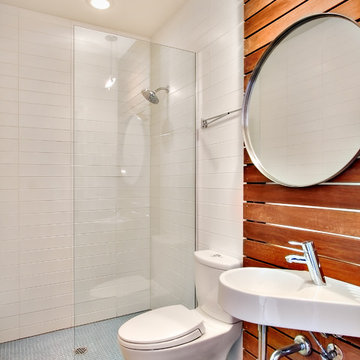
Design ideas for a modern bathroom in Seattle with a wall-mount sink.
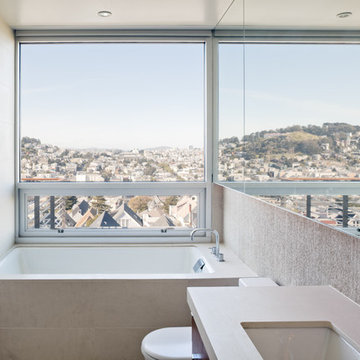
noe house
photo bruce damonte
Inspiration for a modern bathroom in San Francisco with an undermount sink, an alcove tub and beige tile.
Inspiration for a modern bathroom in San Francisco with an undermount sink, an alcove tub and beige tile.
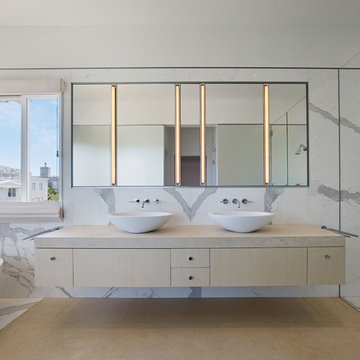
Mark Horton Architecture l CITTA Stuctural Engineer l Bruce Damonte Photography
Inspiration for a modern bathroom in San Francisco with a vessel sink and a freestanding tub.
Inspiration for a modern bathroom in San Francisco with a vessel sink and a freestanding tub.
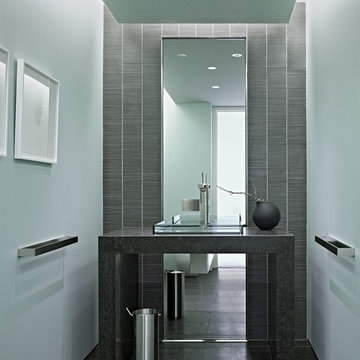
Complete renovation of 5th floor condominium on the top of Nob Hill. The revised floor plan required a complete demolition of the existing finishes. Careful consideration of the other building residents and the common areas of the building were priorities all through the construction process. This project is most accurately defined as ultra contemporary. Some unique features of the new architecture are the cantilevered glass shelving, the frameless glass/metal doors, and Italian custom cabinetry throughout.
Photos: Joe Fletcher
Architect: Garcia Tamjidi Architects
156 Modern Home Design Photos
Reload the page to not see this specific ad anymore
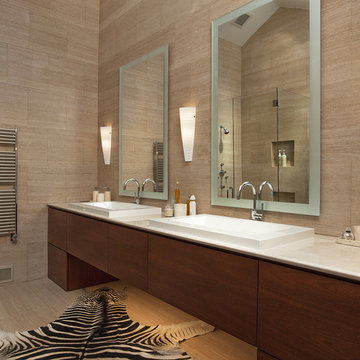
Large modern master bathroom in Atlanta with a drop-in sink, flat-panel cabinets, beige tile, dark wood cabinets, a freestanding tub, a corner shower, ceramic tile, beige walls, porcelain floors and limestone benchtops.
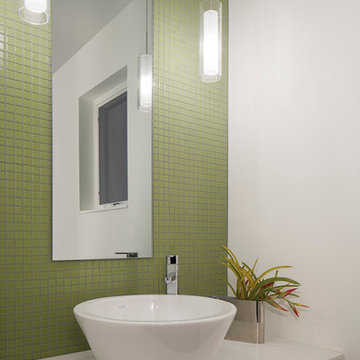
Clean modern powder room designed by HMH Architecture + Interiors.
Andrew Pogue Photography
Inspiration for a modern powder room in Denver with a vessel sink and white benchtops.
Inspiration for a modern powder room in Denver with a vessel sink and white benchtops.
1




















