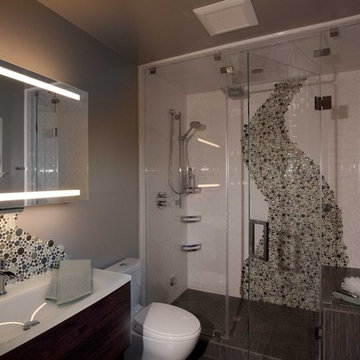1,034 Contemporary Home Design Photos
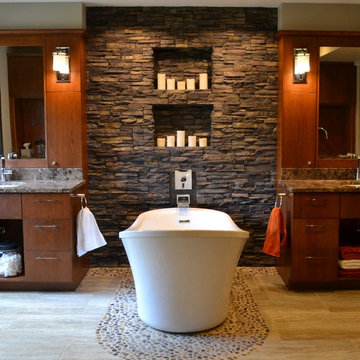
The goal of this master suite remodel was to design a luxurious yet simple environment that was not only beautiful but also comfortable, and designer Lori Wiles brought the transformation to life.
The remodel was a transformation of the unused storage area in the bottom level of the clients’ home. Wiles' creative problem solving did more than just hide basement remodel problems like low ductwork and poorly located pipes. Instead, these obstacles served as a source of inspiration for some of the most interesting aspects of her design, such as the angular wood-paneled headboard wall with built-in nightstands.
Following a stone, fire, water, and wood theme, the materials used in this master suite strongly relate to nature. Water flows to the tub from the stone accent wall in the bathroom, and an opposing stone wall in the bedroom creates a dramatic backdrop for a seating area. Both walls contain candle-filled niches and Cherry wood is employed throughout, creating warmth and continuity.
To further achieve the natural look and feel of the bathroom, Wiles incorporated a variety of stones. The shower and immediate area around the freestanding tub feature pebble accent flooring that complement the surrounding large, rectangular tile floors. Eldorado Stone’s Black River Stacked Stone was chosen because it offered different textures and dimensions of the black, rugged, stacked stone, resulting in an organic environment that provides relief from the flat surfaces.
By using quality materials such as Eldorado Stone, designer Lori Wiles was able to create a zen-like space that exceeded her client’s expectations.
Eldorado Stone Profile Featured: Black River Stacked Stone installed with a Dry-Stack grout technique
Designer: Lori Wiles Design
Website: www.loriwilesdesign.com
Phone: (319) 310-6214
Contact Lori Wiles Design
Houzz: www.houzz.com/pro/loriwiles/lori-wiles-design
Facebook: www.facebook.com/pages/Lori-Wiles-Design
Pinterest: www.pinterest.com/loriwilesdesign/
Photography: Lori Wiles Design
Mason: Iowa Stone Supply
Website: www.iowastonesupply.com
Phone: (319) 533-4299
Contact Iowa Stone Supply
Eastern Iowa Showroom (Monday-Friday 7:30-4:00 or by appointment)
1530 Stamy Road
Hiawatha, IA 52233
Central Iowa Showroom (by appointment)
2913 99th Street
Urbandale, IA 50322
Facebook: www.facebook.com/pages/Iowa-Stone-Supply
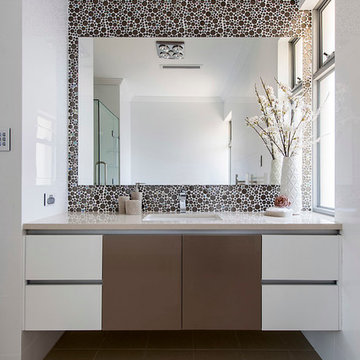
Photo of a contemporary bathroom in Perth with an undermount sink, flat-panel cabinets and beige tile.
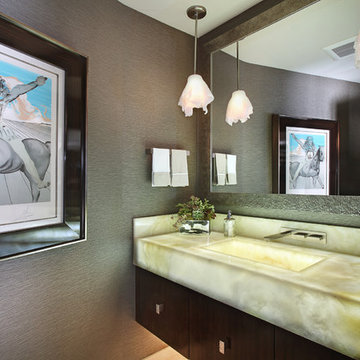
Design ideas for a contemporary powder room in Orange County with an integrated sink, dark wood cabinets, onyx benchtops and beige benchtops.
Find the right local pro for your project
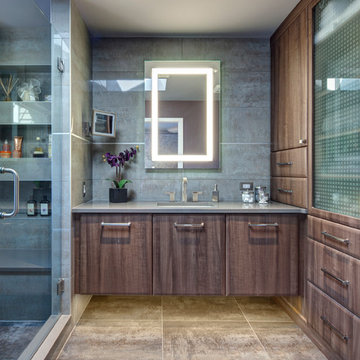
The homeowner was looking for a lot more space in a very small bathroom. In order to overcome the room’s lack of any kind of storage the oversized tub was replaced with a shower bench and multiple niches for shampoos.
Additional cabinetry storage was created by wrapping the vanity cabinets around a wall and creating tall linen cabinets in an area that had not been used before. Floating vanity under cabinet lights and a special wall lit mirror helped to open up the small space.
Large format Porcelenosa Ston-ker Ferroker floor tiles and field tiles in the color Aluminio were used on the floors and vanity wall. Special attention was paid to the geometric layout of the horizontal lines of the entire layout – walnut vertical grained cabinetry, wall and floor tiles to create visual space to the room. A Nu-heat heated floor added to the comfort of the room.
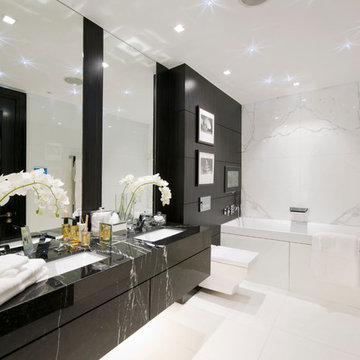
Design ideas for a contemporary bathroom in London with an undermount sink, flat-panel cabinets, black cabinets, an alcove tub, a wall-mount toilet, white tile and black benchtops.
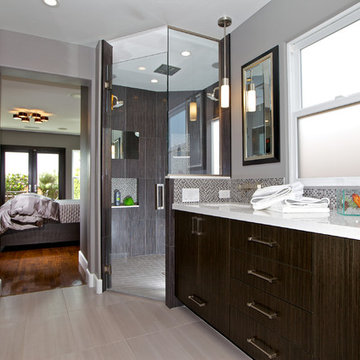
Brent Haywood Photographyu
Photo of a mid-sized contemporary master bathroom in San Diego with a curbless shower, an undermount sink, flat-panel cabinets, solid surface benchtops, multi-coloured tile, mosaic tile, dark wood cabinets, grey walls, porcelain floors, grey floor, a hinged shower door and white benchtops.
Photo of a mid-sized contemporary master bathroom in San Diego with a curbless shower, an undermount sink, flat-panel cabinets, solid surface benchtops, multi-coloured tile, mosaic tile, dark wood cabinets, grey walls, porcelain floors, grey floor, a hinged shower door and white benchtops.
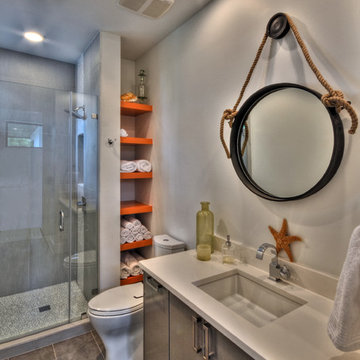
Located on a small infill lot in central Austin, this residence was designed to meet the needs of a growing family and an ambitious program. The program had to address challenging city and neighborhood restrictions while maintaining an open floor plan. The exterior materials are employed to define volumes and translate between the defined forms. This vocabulary continues visually inside the home. On this tight lot, it was important to openly connect the main living areas with the exterior, integrating the rear screened-in terrace with the backyard and pool. The Owner's Suite maintains privacy on the quieter corner of the lot. Natural light was an important factor in design. Glazing works in tandem with the deep overhangs to provide ambient lighting and allows for the most pleasing views. Natural materials and light, which were critical to the clients, help define the house to achieve a simplistic, clean demeanor in this historic neighborhood.
Photography by Adam Steiner
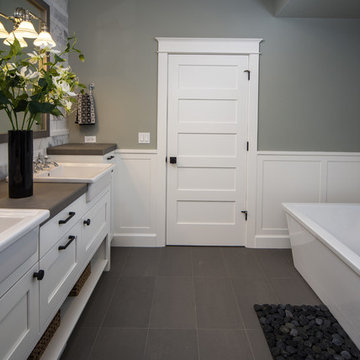
Photo Credit: Ross Chandler
Inspiration for a contemporary bathroom in Seattle with a freestanding tub and grey walls.
Inspiration for a contemporary bathroom in Seattle with a freestanding tub and grey walls.
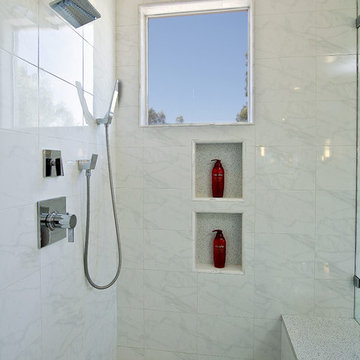
This contemporary bathroom features KraftMaid cabinetry, Cambria quartz counters, Toto plumbing fixtures, Robern medicine cabinets and lighting and Dal Tile porcelain and Carrera Marble.
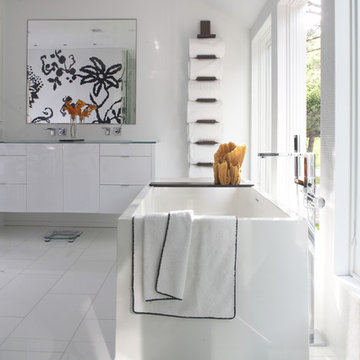
Modern white master bath with high gloss cabinetry and deep free-standing tub.
Contemporary bathroom in Minneapolis with a freestanding tub.
Contemporary bathroom in Minneapolis with a freestanding tub.
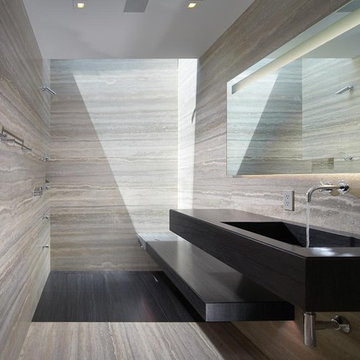
Inspiration for a contemporary bathroom in Orange County with a curbless shower and travertine.
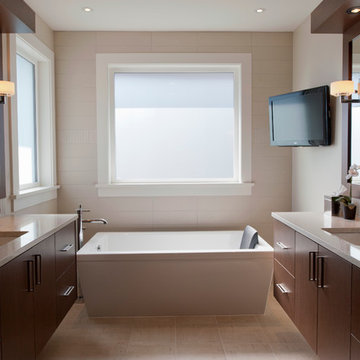
A free standing, contemporary bathtub in balanced by a square window and matching his and her vanities. Off white tones are balanced with wooden floating vanities.
Design: Su Casa Design
Photographer: Revival Arts
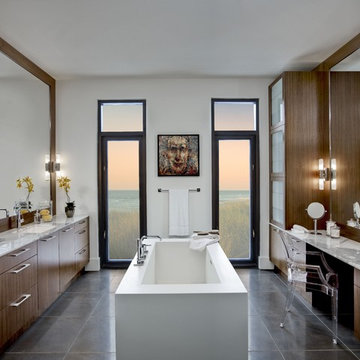
This custom master bath is complete with a seated vanity area and a his and her sink. Mirrors ascending to the ceiling and calacatta marble counter tops complete this contemporary space.
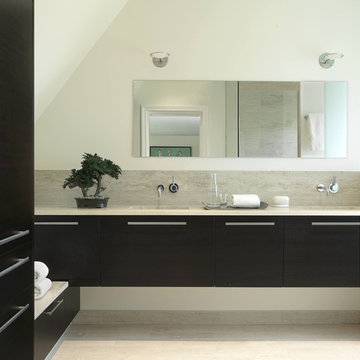
Renovation of a turn of the century Maritz & Young house in the St. Louis area.
Alise O'Brien Photography
Inspiration for a mid-sized contemporary master bathroom in St Louis with flat-panel cabinets, black cabinets, a curbless shower, a one-piece toilet, black tile, porcelain floors, marble benchtops, porcelain tile, white walls and an undermount sink.
Inspiration for a mid-sized contemporary master bathroom in St Louis with flat-panel cabinets, black cabinets, a curbless shower, a one-piece toilet, black tile, porcelain floors, marble benchtops, porcelain tile, white walls and an undermount sink.
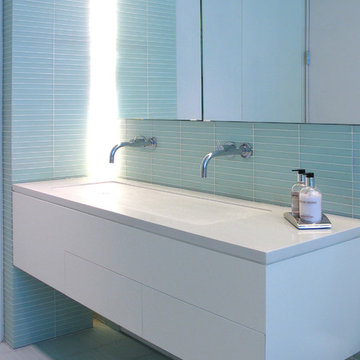
Contemporary glass tile bathroom
Design ideas for a contemporary bathroom in New York with a trough sink, flat-panel cabinets, white cabinets and blue tile.
Design ideas for a contemporary bathroom in New York with a trough sink, flat-panel cabinets, white cabinets and blue tile.
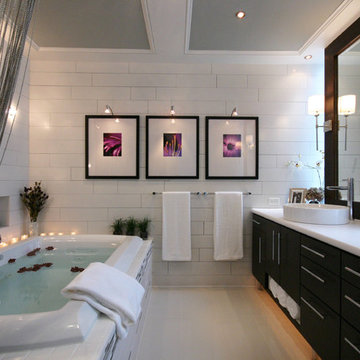
Scope of work:
Update and reorganize within existing footprint for new master bedroom, master bathroom, master closet, linen closet, laundry room & front entry. Client has a love of spa and modern style..
Challenge: Function, Flow & Finishes.
Master bathroom cramped with unusual floor plan and outdated finishes
Laundry room oversized for home square footage
Dark spaces due to lack of windos and minimal lighting
Color palette inconsistent to the rest of the house
Solution: Bright, Spacious & Contemporary
Re-worked spaces for better function, flow and open concept plan. New space has more than 12 times as much exterior glass to flood the space in natural light (all glass is frosted for privacy). Created a stylized boutique feel with modern lighting design and opened up front entry to include a new coat closet, built in bench and display shelving. .
Space planning/ layout
Flooring, wall surfaces, tile selections
Lighting design, fixture selections & controls specifications
Cabinetry layout
Plumbing fixture selections
Trim & ceiling details
Custom doors, hardware selections
Color palette
All other misc. details, materials & features
Site Supervision
Furniture, accessories, art
Full CAD documentation, elevations and specifications
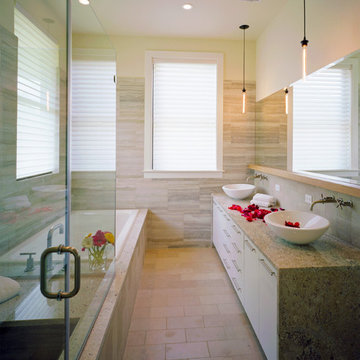
Both of these houses were on the Cool House Tour of 2008. They were newly constructed homes, designed to fit into their spot in the neighborhood and to optimize energy efficiency. They have a bit of a contemporary edge to them while maintaining a certain warmth and "homey-ness".
Project Design by Mark Lind
Project Management by Jay Gammell
Phtography by Greg Hursley in 2008
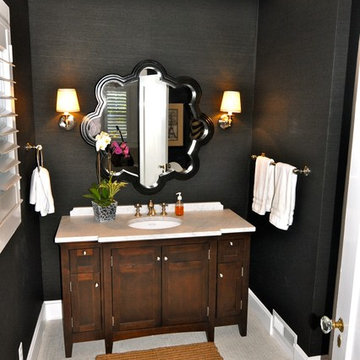
Photo of a contemporary bathroom in Sacramento with mosaic tile and black walls.
1,034 Contemporary Home Design Photos
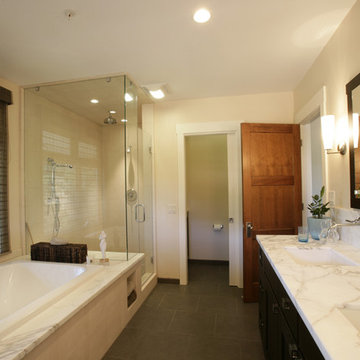
This is an example of a contemporary bathroom in San Francisco with marble benchtops and an undermount sink.
2



















