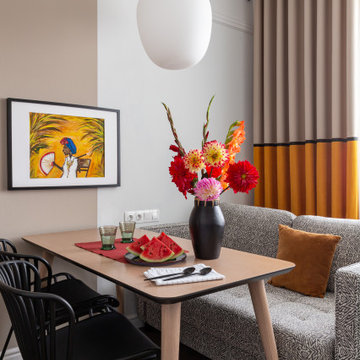Contemporary Kitchen/Dining Combo Design Ideas
Refine by:
Budget
Sort by:Popular Today
1 - 20 of 19,302 photos
Item 1 of 3

Photo of a large contemporary kitchen/dining combo in Melbourne with white walls, medium hardwood floors and grey floor.

Photo of a mid-sized contemporary kitchen/dining combo in Sydney with white walls, light hardwood floors, a two-sided fireplace, a tile fireplace surround and brown floor.

Large contemporary kitchen/dining combo in Other with white walls, plywood floors, brown floor and vaulted.

Ownby Designs commissioned a custom table from Peter Thomas Designs featuring a wood-slab top on acrylic legs, creating the illusion that it's floating. A pendant of glass balls from Hinkley Lighting is a key focal point.
A Douglas fir ceiling, along with limestone floors and walls, creates a visually calm interior.
Project Details // Now and Zen
Renovation, Paradise Valley, Arizona
Architecture: Drewett Works
Builder: Brimley Development
Interior Designer: Ownby Design
Photographer: Dino Tonn
Millwork: Rysso Peters
Limestone (Demitasse) flooring and walls: Solstice Stone
Windows (Arcadia): Elevation Window & Door
Table: Peter Thomas Designs
Pendants: Hinkley Lighting
https://www.drewettworks.com/now-and-zen/
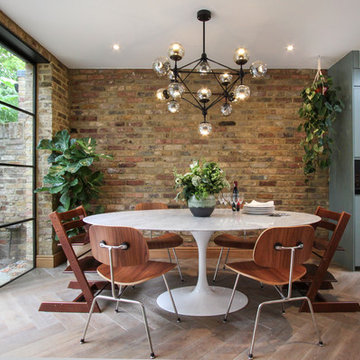
Mid-sized contemporary kitchen/dining combo in London with light hardwood floors, white floor, multi-coloured walls and no fireplace.
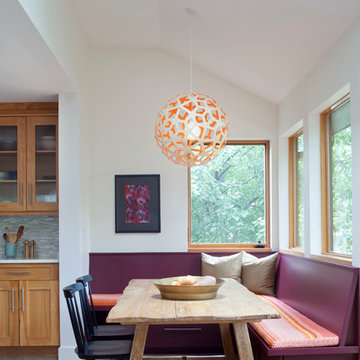
Inspiration for a large contemporary kitchen/dining combo in Denver with white walls, medium hardwood floors, no fireplace and brown floor.

Modern Dining Room in an open floor plan, sits between the Living Room, Kitchen and Backyard Patio. The modern electric fireplace wall is finished in distressed grey plaster. Modern Dining Room Furniture in Black and white is paired with a sculptural glass chandelier. Floor to ceiling windows and modern sliding glass doors expand the living space to the outdoors.
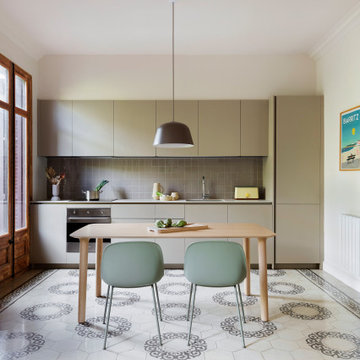
El reto a resolver en esta vivienda clásica del Eixample barcelonés fue, a pesar de las limitaciones en la redistribución, lograr el ordenamiento de las zonas día-noche, darle unidad estética y conceptual y optimizar las zonas de almacenaje para conseguir la máxima sensación de espacio.
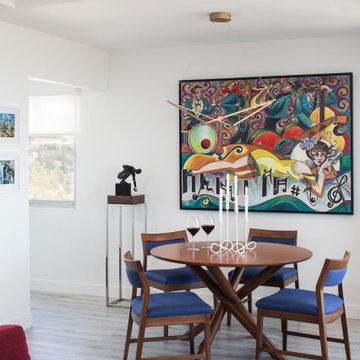
Open dining area framed by commissioned artwork. Chairs are mid-century style and custom-built. Chandelier is a suspension chandelier by Circa Lighting.
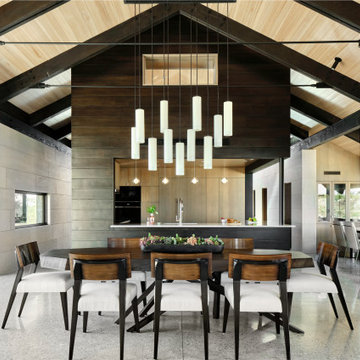
We fully furnished this open concept Dining Room with an asymmetrical wood and iron base table by Taracea at its center. It is surrounded by comfortable and care-free stain resistant fabric seat dining chairs. Above the table is a custom onyx chandelier commissioned by the architect Lake Flato.
We helped find the original fine artwork for our client to complete this modern space and add the bold colors this homeowner was seeking as the pop to this neutral toned room. This large original art is created by Tess Muth, San Antonio, TX.
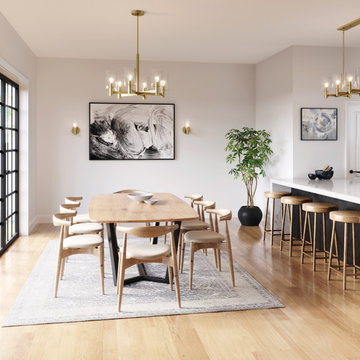
Photo of a contemporary kitchen/dining combo in Other with white walls, light hardwood floors, no fireplace and beige floor.
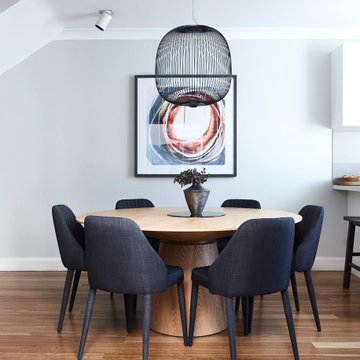
This is an example of a mid-sized contemporary kitchen/dining combo in Sydney with grey walls, medium hardwood floors and beige floor.
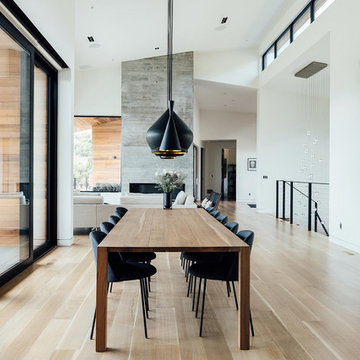
Expansive lift slide door on the left and tilt turn window on the right make dramatic inside/outside connection.
Large contemporary kitchen/dining combo in Salt Lake City with white walls, light hardwood floors and beige floor.
Large contemporary kitchen/dining combo in Salt Lake City with white walls, light hardwood floors and beige floor.
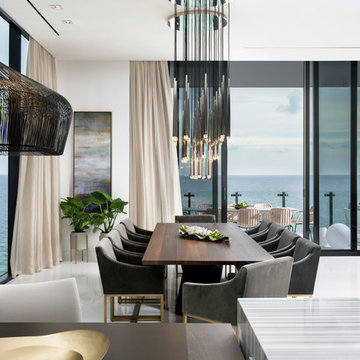
Photo of a contemporary kitchen/dining combo in Miami with white walls and white floor.
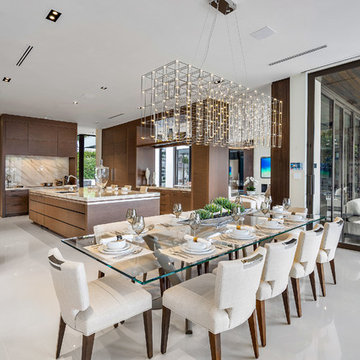
Fully integrated Signature Estate featuring Creston controls and Crestron panelized lighting, and Crestron motorized shades and draperies, whole-house audio and video, HVAC, voice and video communication atboth both the front door and gate. Modern, warm, and clean-line design, with total custom details and finishes. The front includes a serene and impressive atrium foyer with two-story floor to ceiling glass walls and multi-level fire/water fountains on either side of the grand bronze aluminum pivot entry door. Elegant extra-large 47'' imported white porcelain tile runs seamlessly to the rear exterior pool deck, and a dark stained oak wood is found on the stairway treads and second floor. The great room has an incredible Neolith onyx wall and see-through linear gas fireplace and is appointed perfectly for views of the zero edge pool and waterway. The center spine stainless steel staircase has a smoked glass railing and wood handrail.
Photo courtesy Royal Palm Properties
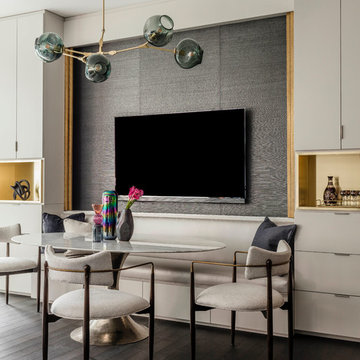
Photography by Michael J. Lee
This is an example of a mid-sized contemporary kitchen/dining combo in Boston with grey walls, dark hardwood floors and brown floor.
This is an example of a mid-sized contemporary kitchen/dining combo in Boston with grey walls, dark hardwood floors and brown floor.
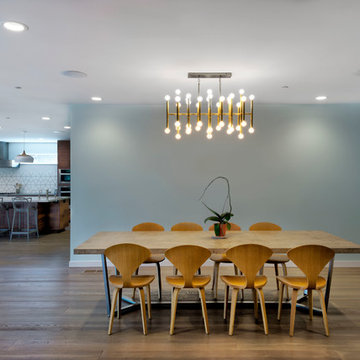
Spacious, light, simplistic yet effective. Combining a hazed glass wall to partition the kitchen while warming the room with the wooden floor and dining furniture and a stunning eye catcher of the ceiling light
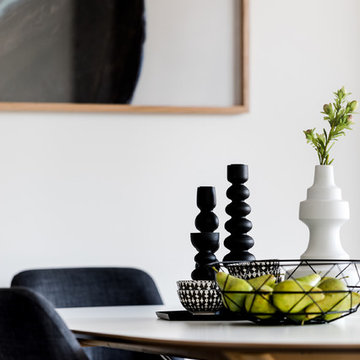
Maegan Brown Photography
Inspiration for a small contemporary kitchen/dining combo in Melbourne with white walls and dark hardwood floors.
Inspiration for a small contemporary kitchen/dining combo in Melbourne with white walls and dark hardwood floors.
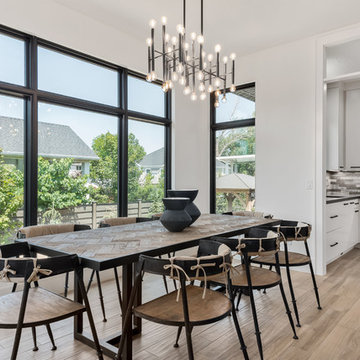
This is an example of a large contemporary kitchen/dining combo in Salt Lake City with porcelain floors, beige floor and white walls.
Contemporary Kitchen/Dining Combo Design Ideas
1
