Contemporary Kitchen/Dining Combo Design Ideas
Refine by:
Budget
Sort by:Popular Today
61 - 80 of 19,198 photos
Item 1 of 3
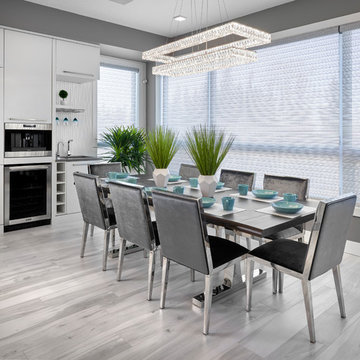
Gorgeous kitchen meant for entertaining. 2 islands. Seats 36 with table. 2 appliance garages. Eat up breakfast bar. Built in coffee station and hot water on demand for tea.
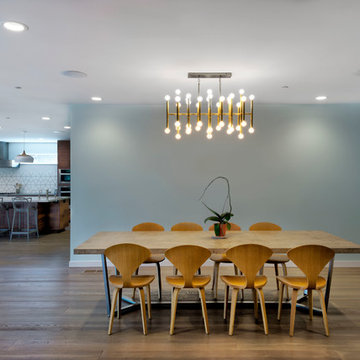
Spacious, light, simplistic yet effective. Combining a hazed glass wall to partition the kitchen while warming the room with the wooden floor and dining furniture and a stunning eye catcher of the ceiling light
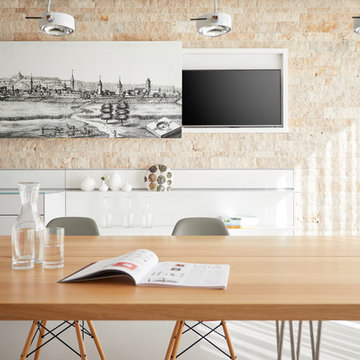
Florian Thierer Photography
Inspiration for a small contemporary kitchen/dining combo in Stuttgart with beige walls, grey floor, vinyl floors and no fireplace.
Inspiration for a small contemporary kitchen/dining combo in Stuttgart with beige walls, grey floor, vinyl floors and no fireplace.
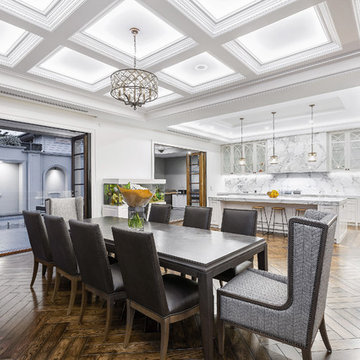
Sam Martin - Four Walls Media
Inspiration for an expansive contemporary kitchen/dining combo in Melbourne with white walls and dark hardwood floors.
Inspiration for an expansive contemporary kitchen/dining combo in Melbourne with white walls and dark hardwood floors.
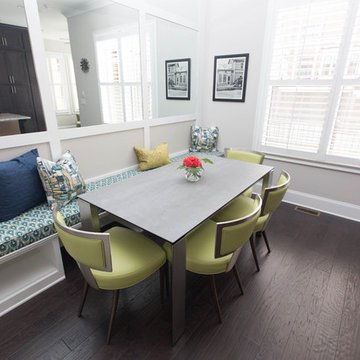
Inspiration for a small contemporary kitchen/dining combo in Atlanta with white walls, dark hardwood floors, brown floor and no fireplace.
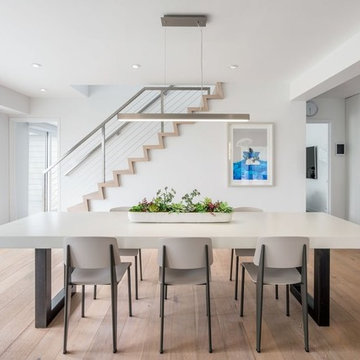
Large contemporary kitchen/dining combo in New York with white walls, medium hardwood floors, brown floor and no fireplace.
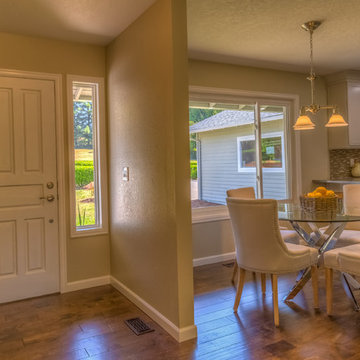
This is an example of a small contemporary kitchen/dining combo in Portland with beige walls, medium hardwood floors, no fireplace and brown floor.
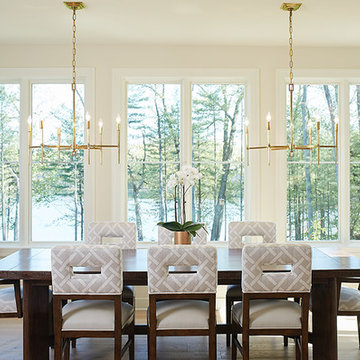
Builder: AVB Inc.
Interior Design: Vision Interiors by Visbeen
Photographer: Ashley Avila Photography
The Holloway blends the recent revival of mid-century aesthetics with the timelessness of a country farmhouse. Each façade features playfully arranged windows tucked under steeply pitched gables. Natural wood lapped siding emphasizes this homes more modern elements, while classic white board & batten covers the core of this house. A rustic stone water table wraps around the base and contours down into the rear view-out terrace.
Inside, a wide hallway connects the foyer to the den and living spaces through smooth case-less openings. Featuring a grey stone fireplace, tall windows, and vaulted wood ceiling, the living room bridges between the kitchen and den. The kitchen picks up some mid-century through the use of flat-faced upper and lower cabinets with chrome pulls. Richly toned wood chairs and table cap off the dining room, which is surrounded by windows on three sides. The grand staircase, to the left, is viewable from the outside through a set of giant casement windows on the upper landing. A spacious master suite is situated off of this upper landing. Featuring separate closets, a tiled bath with tub and shower, this suite has a perfect view out to the rear yard through the bedrooms rear windows. All the way upstairs, and to the right of the staircase, is four separate bedrooms. Downstairs, under the master suite, is a gymnasium. This gymnasium is connected to the outdoors through an overhead door and is perfect for athletic activities or storing a boat during cold months. The lower level also features a living room with view out windows and a private guest suite.
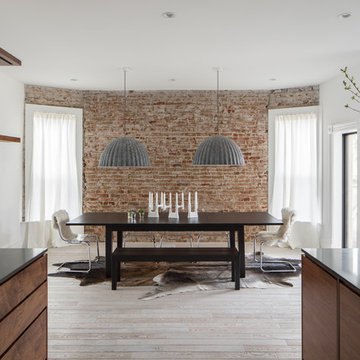
David Lauer
Design ideas for a mid-sized contemporary kitchen/dining combo in Denver with white walls, light hardwood floors, no fireplace and beige floor.
Design ideas for a mid-sized contemporary kitchen/dining combo in Denver with white walls, light hardwood floors, no fireplace and beige floor.
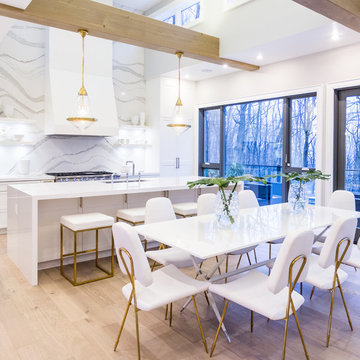
Architectural Design: Hicks Design Studio, Design and Decor: Sarah Baeumler, Laura Fowler, Builder: Baeumler Quality Construction
Inspiration for a large contemporary kitchen/dining combo in Minneapolis with white walls, light hardwood floors, no fireplace and beige floor.
Inspiration for a large contemporary kitchen/dining combo in Minneapolis with white walls, light hardwood floors, no fireplace and beige floor.
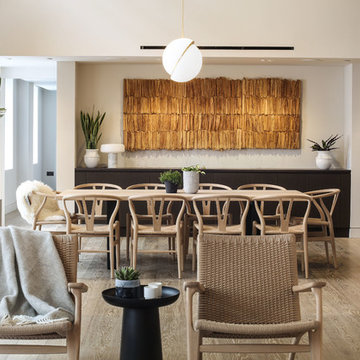
'Untitled', a stunning original artwork by Charlotte Jonerheim is the centrepiece of this minimal, contemporary dining space
Photography by Alex Maguire
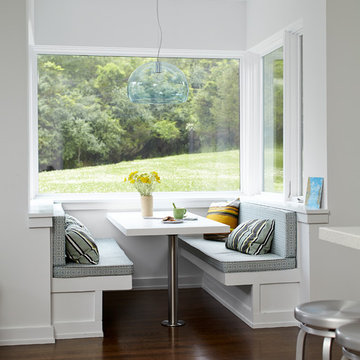
Degraw and Dehaan Architects
Stylist Anna Molvik
Photography by Laura Moss Photography
Photo of a contemporary kitchen/dining combo in New York with white walls, dark hardwood floors and brown floor.
Photo of a contemporary kitchen/dining combo in New York with white walls, dark hardwood floors and brown floor.
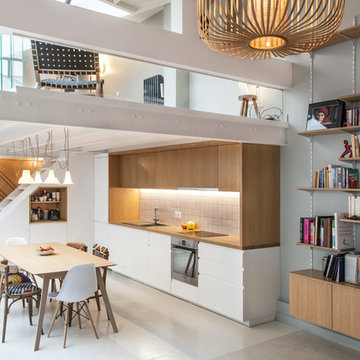
Inspiration for a large contemporary kitchen/dining combo in Paris with grey walls and no fireplace.
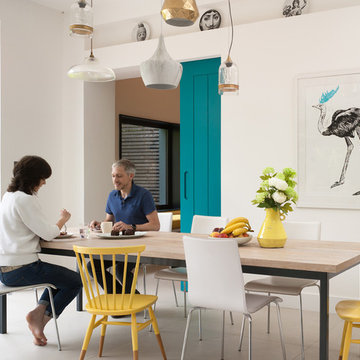
Photography by Siobhan Doran http://www.siobhandoran.com
Photo of a contemporary kitchen/dining combo in Kent with white walls, ceramic floors and no fireplace.
Photo of a contemporary kitchen/dining combo in Kent with white walls, ceramic floors and no fireplace.
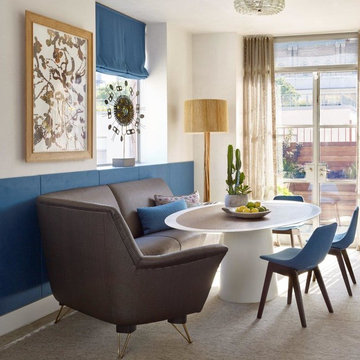
Peter Murdock
Photo of a small contemporary kitchen/dining combo in New York with white walls, carpet and no fireplace.
Photo of a small contemporary kitchen/dining combo in New York with white walls, carpet and no fireplace.
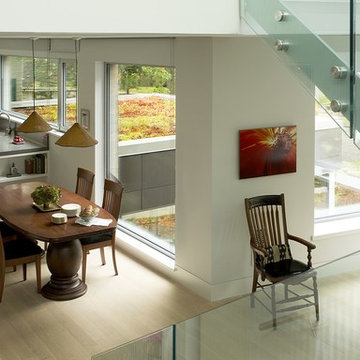
OVERVIEW
Set into a mature Boston area neighborhood, this sophisticated 2900SF home offers efficient use of space, expression through form, and myriad of green features.
MULTI-GENERATIONAL LIVING
Designed to accommodate three family generations, paired living spaces on the first and second levels are architecturally expressed on the facade by window systems that wrap the front corners of the house. Included are two kitchens, two living areas, an office for two, and two master suites.
CURB APPEAL
The home includes both modern form and materials, using durable cedar and through-colored fiber cement siding, permeable parking with an electric charging station, and an acrylic overhang to shelter foot traffic from rain.
FEATURE STAIR
An open stair with resin treads and glass rails winds from the basement to the third floor, channeling natural light through all the home’s levels.
LEVEL ONE
The first floor kitchen opens to the living and dining space, offering a grand piano and wall of south facing glass. A master suite and private ‘home office for two’ complete the level.
LEVEL TWO
The second floor includes another open concept living, dining, and kitchen space, with kitchen sink views over the green roof. A full bath, bedroom and reading nook are perfect for the children.
LEVEL THREE
The third floor provides the second master suite, with separate sink and wardrobe area, plus a private roofdeck.
ENERGY
The super insulated home features air-tight construction, continuous exterior insulation, and triple-glazed windows. The walls and basement feature foam-free cavity & exterior insulation. On the rooftop, a solar electric system helps offset energy consumption.
WATER
Cisterns capture stormwater and connect to a drip irrigation system. Inside the home, consumption is limited with high efficiency fixtures and appliances.
TEAM
Architecture & Mechanical Design – ZeroEnergy Design
Contractor – Aedi Construction
Photos – Eric Roth Photography
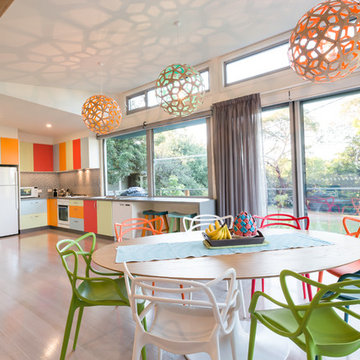
Photo of a large contemporary kitchen/dining combo in Melbourne.
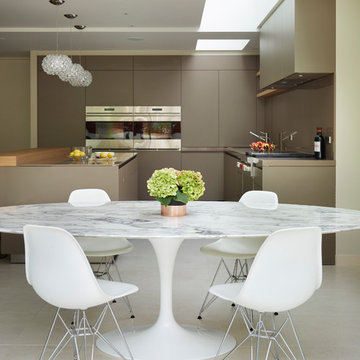
Kitchen Architecture - bulthaup b3 furniture in clay matt laminate and quartz work surface in suede finish, with natural oak breakfast bar and shelves.
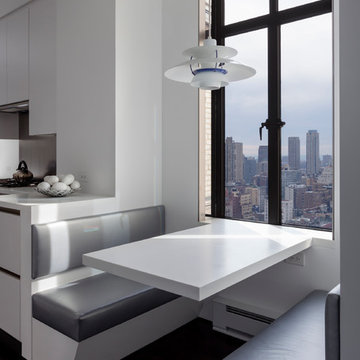
Inspiration for a small contemporary kitchen/dining combo in New York with white walls and dark hardwood floors.
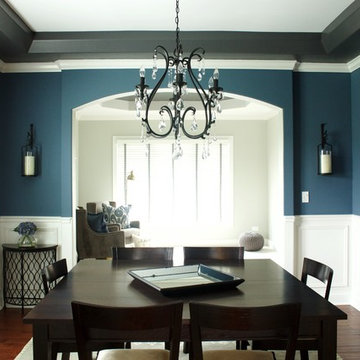
This contemporary dining room gets an elegant feel with the Celeste Chandelier from Pottery Barn, and wainscoting detail. To complement the black and white tones, Pottery Barn Artisanal Wall-Mount Pillar Lanterns frame the room. Featured in this image is the 8.5" x 10" blue Blooming Hydrangea w/ Vase arrangement. At Nearly Natural we craft our hydrangeas with the highest quality silk materials to bring the most life-like florals to your home.
Contemporary Kitchen/Dining Combo Design Ideas
4