Contemporary Kitchen/Dining Combo Design Ideas
Refine by:
Budget
Sort by:Popular Today
121 - 140 of 19,198 photos
Item 1 of 3
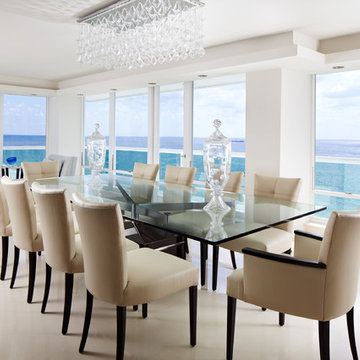
Sargent Architectural Photography
Photo of a mid-sized contemporary kitchen/dining combo in Miami with white walls, limestone floors and no fireplace.
Photo of a mid-sized contemporary kitchen/dining combo in Miami with white walls, limestone floors and no fireplace.
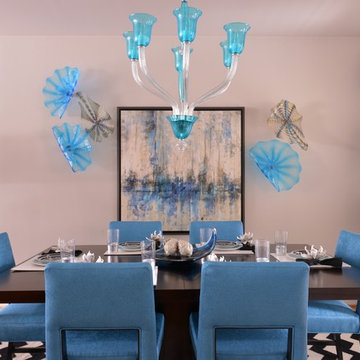
By using a bold color, and bouncing it around the space, this dining room is one of a kind. The turquoise chandelier brings in the turquoise wall plates and allows the blue to pop. We offset the bright turquoise with black and white to help balance the space.
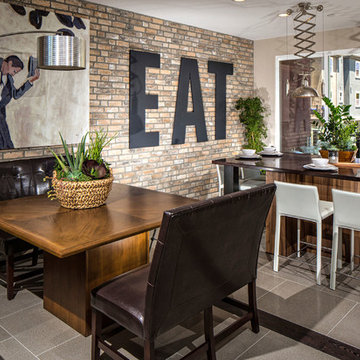
This exquisite home is accented with Coronado Stone Products – Special Used Thin Brick veneer profile. The thin brick veneer creates a dramatic visual backdrop that draws the whole room together. See more Thin Brick Veneer
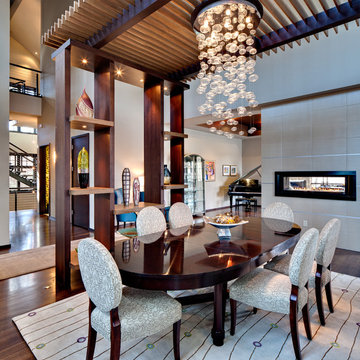
Meechan Architectural Photography
Inspiration for a large contemporary kitchen/dining combo in Other with grey walls, dark hardwood floors, a two-sided fireplace, a plaster fireplace surround and brown floor.
Inspiration for a large contemporary kitchen/dining combo in Other with grey walls, dark hardwood floors, a two-sided fireplace, a plaster fireplace surround and brown floor.
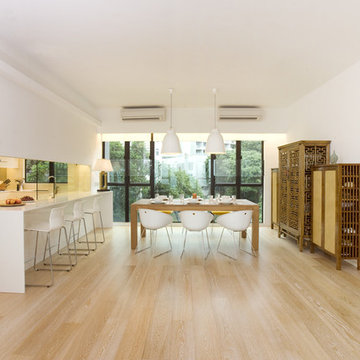
A Seamless Integration of the kitchen the dining room
The semi-open kitchen with a sliding-glass panel offers the flexibility to extend the kitchen into the dining area, offering a more spacious party area to entertain friends and family. One can enjoy the view of lush greenery whether cooking or dining. The kitchen countertop serves as a spacious worktop, while creating a perfect bar area to enjoy a drink or two. Simply close the sliding glass to seal off the kitchen.
Simple yet stylish bar stools add to the modernity of the kitchen area and create a perfect bar table for enjoyment.
Lighting plays an important part to enhance the overall ambience. Ceiling light troughs create a visual illusion of a higher ceiling, while light troughs above the countertop serves as a practical task light for food preparation.
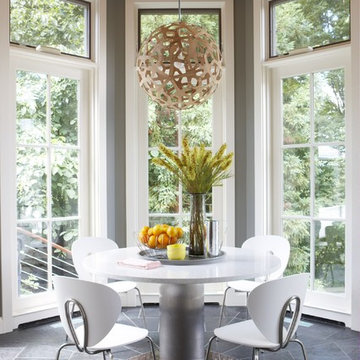
The breakfast room of this suburban Boston home had wonderful architecture to begin with. We highlighted it with a round table and chairs, which are perfect for the unique octagonal shape. The modern light fixture pulls in warm wood tones while remaining open and airy to draw your eye towards the scenery.
Photo Credit: Michael Partenio
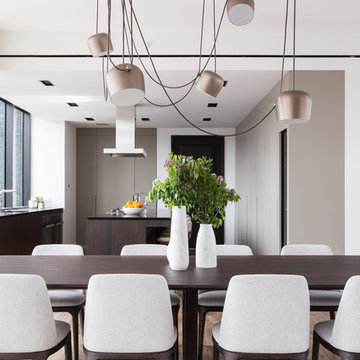
Contemporary kitchen/dining combo in New York with medium hardwood floors and brown floor.
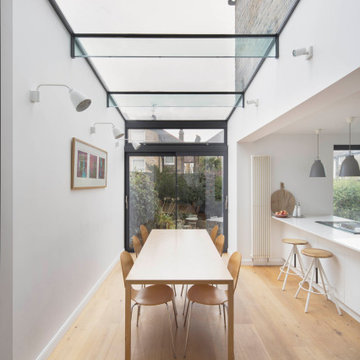
Mid-sized contemporary kitchen/dining combo in London with white walls, medium hardwood floors and beige floor.
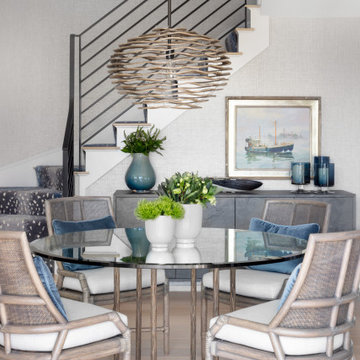
Glass top dining table with four McGuire chairs with cream cushions and blue velvet lumbar pillows in front of the blue leopard print stair runner.
Inspiration for a mid-sized contemporary kitchen/dining combo in Boston with grey walls, light hardwood floors, no fireplace, beige floor and wallpaper.
Inspiration for a mid-sized contemporary kitchen/dining combo in Boston with grey walls, light hardwood floors, no fireplace, beige floor and wallpaper.
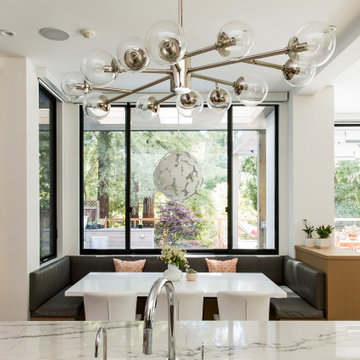
Photo of a contemporary kitchen/dining combo in San Francisco with medium hardwood floors.
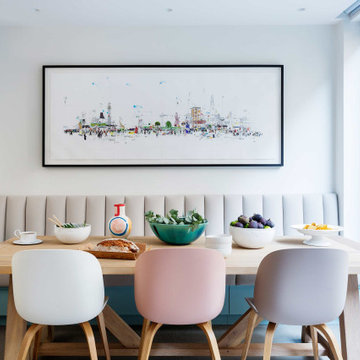
Settling here from overseas, the owners of this house in Primrose Hill chose the area for its quintessentially English architecture and bohemian feel. They loved the property’s original features and wanted their new home to be light and spacious, with plenty of storage and an eclectic British feel. As self-confessed ‘culture vultures’, the couple’s art collection formed the basis of their home’s colour palette. Originally set over four-storeys, the property was tall and narrow with boxy rooms, which made it feel dark and poky. Custom joinery was designed in a myriad of different styles for each room to house the family’s belongings. The ceiling height was increased to create a bright, open family kitchen-diner, which leads to a courtyard garden. There’s a fresh, energetic palette, with aqua-blue and white kitchen cabinetry complemented by fashionable ice cream shades in the dining area. A colourful bespoke rug and contemporary artwork provide the finishing touches. Custom-made cabinetry sits within an alcove housing children’s books, toys and a TV, while further storage is concealed beneath a smart upholstered banquette. In the master suite, a corridor of stylish soft pink panelling conceals floor-to-ceiling wardrobes and leads to a stunning antique mirrored doorway, behind which is a generous marble-clad en-suite bathroom.
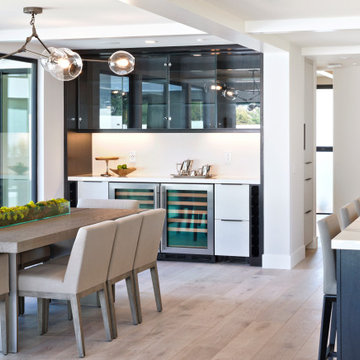
Large contemporary kitchen/dining combo in Orange County with white walls, light hardwood floors, no fireplace and grey floor.
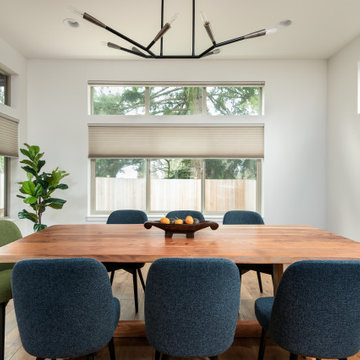
Photo of a mid-sized contemporary kitchen/dining combo in Seattle with white walls, medium hardwood floors and brown floor.
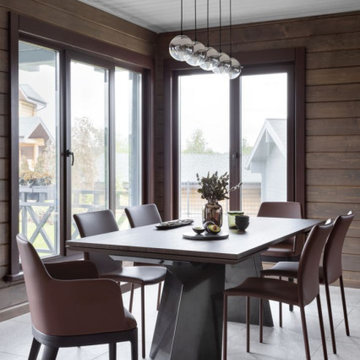
Обеденная группа, Bontempi. Кухонный гарнитур, Scavolini. Подвесные светильники, Tom Dixon.
Photo of a large contemporary kitchen/dining combo in Moscow with brown walls and grey floor.
Photo of a large contemporary kitchen/dining combo in Moscow with brown walls and grey floor.
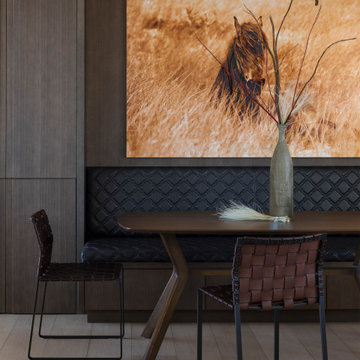
For this classic San Francisco William Wurster house, we complemented the iconic modernist architecture, urban landscape, and Bay views with contemporary silhouettes and a neutral color palette. We subtly incorporated the wife's love of all things equine and the husband's passion for sports into the interiors. The family enjoys entertaining, and the multi-level home features a gourmet kitchen, wine room, and ample areas for dining and relaxing. An elevator conveniently climbs to the top floor where a serene master suite awaits.
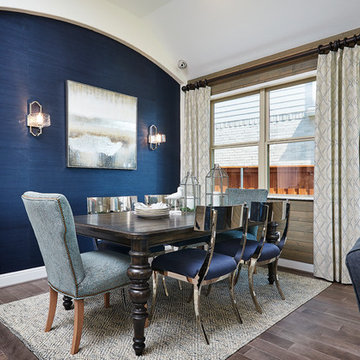
Mid-sized contemporary kitchen/dining combo in Austin with blue walls, dark hardwood floors and brown floor.
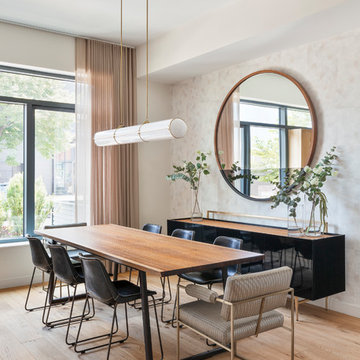
This is an example of a large contemporary kitchen/dining combo in New York with grey walls, light hardwood floors and brown floor.
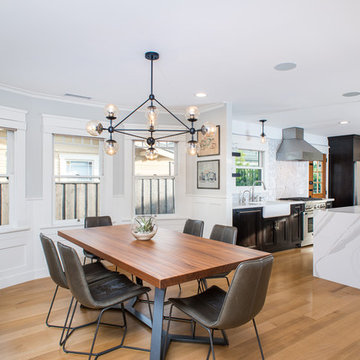
Design ideas for a mid-sized contemporary kitchen/dining combo in San Diego with grey walls, light hardwood floors, brown floor and decorative wall panelling.
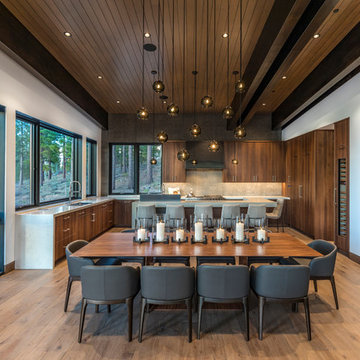
Photo of a contemporary kitchen/dining combo in Sacramento with white walls, medium hardwood floors and brown floor.
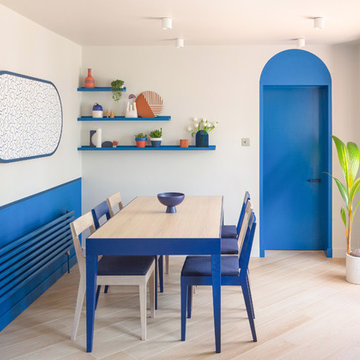
Matthew Smith
Design ideas for a mid-sized contemporary kitchen/dining combo in Cambridgeshire with white walls, porcelain floors, no fireplace and beige floor.
Design ideas for a mid-sized contemporary kitchen/dining combo in Cambridgeshire with white walls, porcelain floors, no fireplace and beige floor.
Contemporary Kitchen/Dining Combo Design Ideas
7