Contemporary Kitchen with Marble Splashback Design Ideas
Refine by:
Budget
Sort by:Popular Today
81 - 100 of 11,974 photos
Item 1 of 3
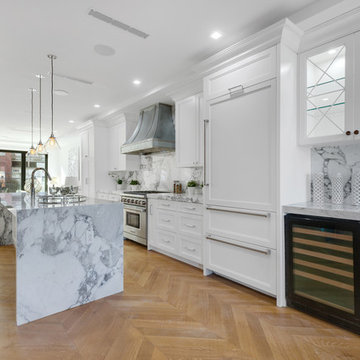
Full custom kitchen and master bathroom. Lots of marble and H+H vanity.
Expansive contemporary single-wall eat-in kitchen in New York with an undermount sink, beaded inset cabinets, white cabinets, marble benchtops, grey splashback, marble splashback, panelled appliances, with island and grey benchtop.
Expansive contemporary single-wall eat-in kitchen in New York with an undermount sink, beaded inset cabinets, white cabinets, marble benchtops, grey splashback, marble splashback, panelled appliances, with island and grey benchtop.
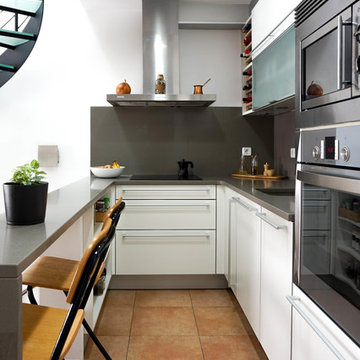
Design ideas for a small contemporary l-shaped eat-in kitchen in Barcelona with an undermount sink, flat-panel cabinets, white cabinets, quartz benchtops, grey splashback, marble splashback, stainless steel appliances, ceramic floors, orange floor, grey benchtop and a peninsula.
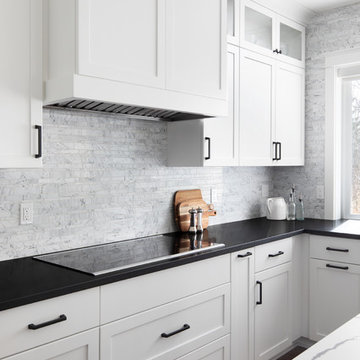
Mid-sized contemporary kitchen remodel, u-shaped with island featuring white shaker cabinets, black granite and quartz countertops, marble mosaic backsplash with black hardware, induction cooktop and paneled hood.
Cabinet Finishes: Sherwin Williams "Pure white"
Wall Color: Sherwin Williams "Pure white"
Perimeter Countertop: Pental Quartz "Absolute Black Granite Honed"
Island Countertop: Pental Quartz "Arezzo"
Backsplash: Bedrosians "White Cararra Marble Random Linear Mosaic"
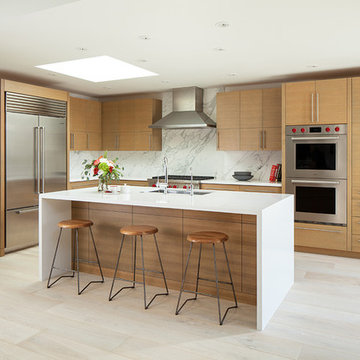
EBCON Corporation, Redwood City, California, 2019 NARI CotY Award-Winning Residential Kitchen Over $150,000
Photo of a large contemporary l-shaped open plan kitchen in San Francisco with an undermount sink, flat-panel cabinets, light wood cabinets, quartz benchtops, white splashback, marble splashback, stainless steel appliances, light hardwood floors, with island, white benchtop and beige floor.
Photo of a large contemporary l-shaped open plan kitchen in San Francisco with an undermount sink, flat-panel cabinets, light wood cabinets, quartz benchtops, white splashback, marble splashback, stainless steel appliances, light hardwood floors, with island, white benchtop and beige floor.
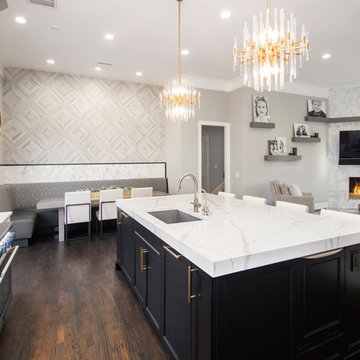
Our clients came to us wanting to update and open up their kitchen, breakfast nook, wet bar, and den. They wanted a cleaner look without clutter but didn’t want to go with an all-white kitchen, fearing it’s too trendy. Their kitchen was not utilized well and was not aesthetically appealing; it was very ornate and dark. The cooktop was too far back in the kitchen towards the butler’s pantry, making it awkward when cooking, so they knew they wanted that moved. The rest was left up to our designer to overcome these obstacles and give them their dream kitchen.
We gutted the kitchen cabinets, including the built-in china cabinet and all finishes. The pony wall that once separated the kitchen from the den (and also housed the sink, dishwasher, and ice maker) was removed, and those appliances were relocated to the new large island, which had a ton of storage and a 15” overhang for bar seating. Beautiful aged brass Quebec 6-light pendants were hung above the island.
All cabinets were replaced and drawers were designed to maximize storage. The Eclipse “Greensboro” cabinetry was painted gray with satin brass Emtek Mod Hex “Urban Modern” pulls. A large banquet seating area was added where the stand-alone kitchen table once sat. The main wall was covered with 20x20 white Golwoo tile. The backsplash in the kitchen and the banquette accent tile was a contemporary coordinating Tempesta Neve polished Wheaton mosaic marble.
In the wet bar, they wanted to completely gut and replace everything! The overhang was useless and it was closed off with a large bar that they wanted to be opened up, so we leveled out the ceilings and filled in the original doorway into the bar in order for the flow into the kitchen and living room more natural. We gutted all cabinets, plumbing, appliances, light fixtures, and the pass-through pony wall. A beautiful backsplash was installed using Nova Hex Graphite ceramic mosaic 5x5 tile. A 15” overhang was added at the counter for bar seating.
In the den, they hated the brick fireplace and wanted a less rustic look. The original mantel was very bulky and dark, whereas they preferred a more rectangular firebox opening, if possible. We removed the fireplace and surrounding hearth, brick, and trim, as well as the built-in cabinets. The new fireplace was flush with the wall and surrounded with Tempesta Neve Polished Marble 8x20 installed in a Herringbone pattern. The TV was hung above the fireplace and floating shelves were added to the surrounding walls for photographs and artwork.
They wanted to completely gut and replace everything in the powder bath, so we started by adding blocking in the wall for the new floating cabinet and a white vessel sink. Black Boardwalk Charcoal Hex Porcelain mosaic 2x2 tile was used on the bathroom floor; coordinating with a contemporary “Cleopatra Silver Amalfi” black glass 2x4 mosaic wall tile. Two Schoolhouse Electric “Isaac” short arm brass sconces were added above the aged brass metal framed hexagon mirror. The countertops used in here, as well as the kitchen and bar, were Elements quartz “White Lightning.” We refinished all existing wood floors downstairs with hand scraped with the grain. Our clients absolutely love their new space with its ease of organization and functionality.
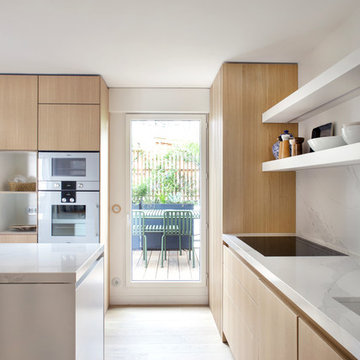
cuisine sur mesure Bulthaup
niches en métal laqué
étagères en peinture laque avec ruban led intégré
plan de travail, illt central et évier en calacatta
claustra en chêne brossé réalisé par un agenceur
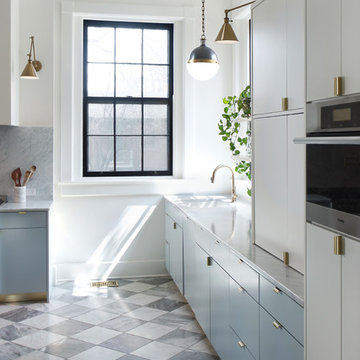
Large contemporary u-shaped eat-in kitchen in Louisville with an undermount sink, flat-panel cabinets, grey cabinets, marble benchtops, white splashback, marble splashback, marble floors, with island, grey floor and white benchtop.
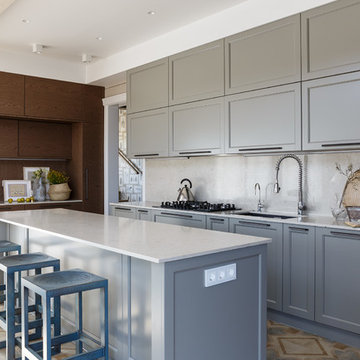
Дизайн Екатерина Шубина
Ольга Гусева
Марина Курочкина
фото-Иван Сорокин
Large contemporary single-wall eat-in kitchen in Saint Petersburg with an undermount sink, grey cabinets, marble benchtops, beige splashback, marble splashback, panelled appliances, ceramic floors, with island, beige floor, beige benchtop and shaker cabinets.
Large contemporary single-wall eat-in kitchen in Saint Petersburg with an undermount sink, grey cabinets, marble benchtops, beige splashback, marble splashback, panelled appliances, ceramic floors, with island, beige floor, beige benchtop and shaker cabinets.
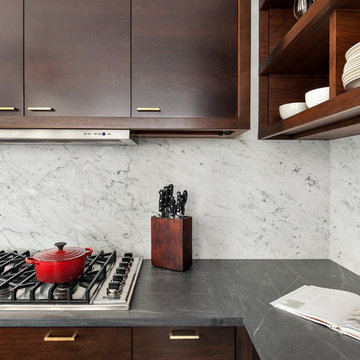
Regan Wood Photography
Project for: OPUS.AD
Inspiration for a large contemporary u-shaped open plan kitchen in New York with an undermount sink, flat-panel cabinets, dark wood cabinets, soapstone benchtops, white splashback, marble splashback, stainless steel appliances, medium hardwood floors, with island and brown floor.
Inspiration for a large contemporary u-shaped open plan kitchen in New York with an undermount sink, flat-panel cabinets, dark wood cabinets, soapstone benchtops, white splashback, marble splashback, stainless steel appliances, medium hardwood floors, with island and brown floor.
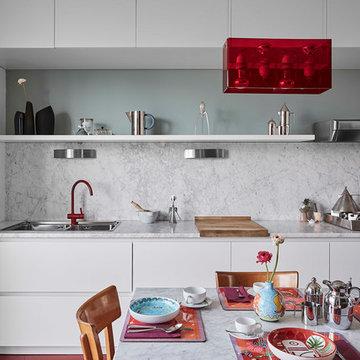
Matteo Imbriani
This is an example of a mid-sized contemporary single-wall eat-in kitchen in Milan with a double-bowl sink, flat-panel cabinets, white cabinets, marble benchtops, white splashback, marble splashback, no island, panelled appliances and red floor.
This is an example of a mid-sized contemporary single-wall eat-in kitchen in Milan with a double-bowl sink, flat-panel cabinets, white cabinets, marble benchtops, white splashback, marble splashback, no island, panelled appliances and red floor.
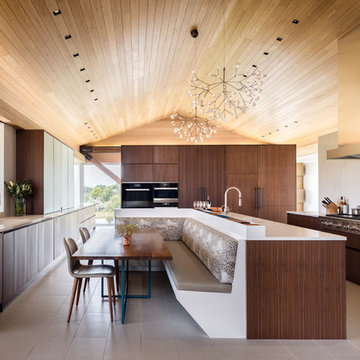
Contemporary and Eclectic Kitchen with Wooden Ceiling and Moooi Lighting, Photo by David Lauer Photography
Expansive contemporary u-shaped eat-in kitchen in Other with flat-panel cabinets, dark wood cabinets, marble splashback, stainless steel appliances, ceramic floors, with island, an undermount sink, marble benchtops, white splashback and beige floor.
Expansive contemporary u-shaped eat-in kitchen in Other with flat-panel cabinets, dark wood cabinets, marble splashback, stainless steel appliances, ceramic floors, with island, an undermount sink, marble benchtops, white splashback and beige floor.
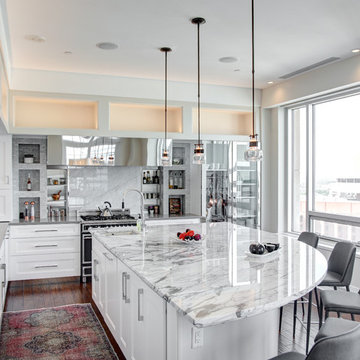
Design & Installation by Ferguson of Carmel IN
Photos by David Hubler Photography
Contemporary l-shaped kitchen in Indianapolis with an undermount sink, white splashback, marble splashback, dark hardwood floors and with island.
Contemporary l-shaped kitchen in Indianapolis with an undermount sink, white splashback, marble splashback, dark hardwood floors and with island.
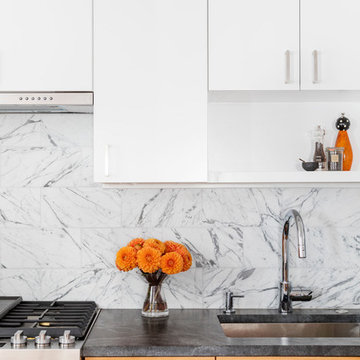
Architect: LDa Architecture & Interiors
Photographer: Greg Premru Photography
Small contemporary u-shaped eat-in kitchen in Boston with a single-bowl sink, flat-panel cabinets, white cabinets, soapstone benchtops, multi-coloured splashback, marble splashback, stainless steel appliances and light hardwood floors.
Small contemporary u-shaped eat-in kitchen in Boston with a single-bowl sink, flat-panel cabinets, white cabinets, soapstone benchtops, multi-coloured splashback, marble splashback, stainless steel appliances and light hardwood floors.
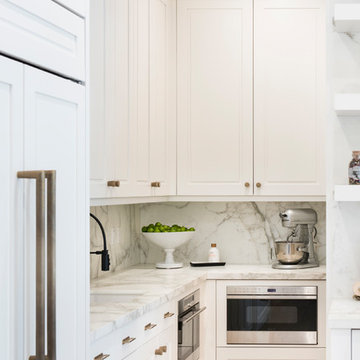
Design ideas for a large contemporary l-shaped eat-in kitchen in Salt Lake City with a farmhouse sink, shaker cabinets, white cabinets, marble benchtops, white splashback, marble splashback, panelled appliances, medium hardwood floors, multiple islands and brown floor.
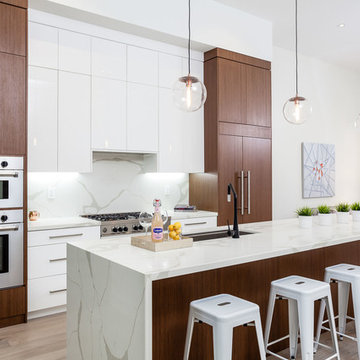
Developer & Listing Realtor: Anastasia Florin
Photographer: Rob Howloka
Photo of a mid-sized contemporary galley open plan kitchen in Toronto with an undermount sink, flat-panel cabinets, white cabinets, white splashback, panelled appliances, light hardwood floors, with island, beige floor, marble benchtops and marble splashback.
Photo of a mid-sized contemporary galley open plan kitchen in Toronto with an undermount sink, flat-panel cabinets, white cabinets, white splashback, panelled appliances, light hardwood floors, with island, beige floor, marble benchtops and marble splashback.
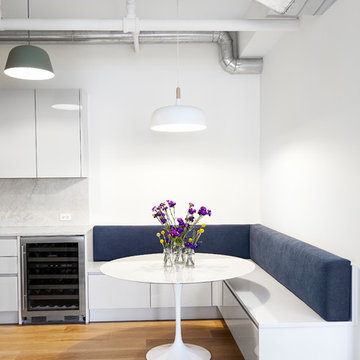
Alyssa Kirsten
Design ideas for a small contemporary galley eat-in kitchen in New York with a farmhouse sink, flat-panel cabinets, white cabinets, grey splashback, marble splashback, stainless steel appliances, light hardwood floors, no island and marble benchtops.
Design ideas for a small contemporary galley eat-in kitchen in New York with a farmhouse sink, flat-panel cabinets, white cabinets, grey splashback, marble splashback, stainless steel appliances, light hardwood floors, no island and marble benchtops.
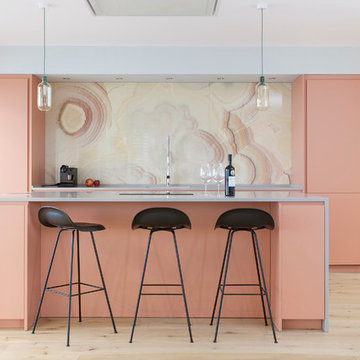
дизайн: Лиля Кощеева, Маша Степанова // фото: Jordi Folch
Inspiration for a large contemporary galley open plan kitchen in Barcelona with flat-panel cabinets, orange cabinets, solid surface benchtops, yellow splashback, marble splashback, stainless steel appliances, with island, light hardwood floors and beige floor.
Inspiration for a large contemporary galley open plan kitchen in Barcelona with flat-panel cabinets, orange cabinets, solid surface benchtops, yellow splashback, marble splashback, stainless steel appliances, with island, light hardwood floors and beige floor.
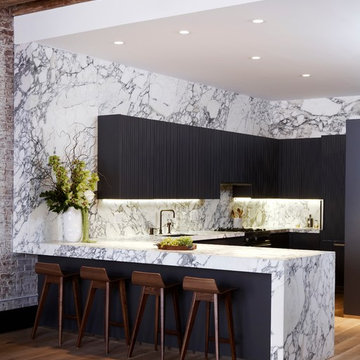
Nestled in historic NoHo, graphite matte lacquer Lignum et Lapis doors give structural elegance to a kitchen framed by stunning charcoal and ivory marble. With the vertical staving distinctive to the #Arclinea line, the added touch of sophistication is subtle but breathtaking, in a home showcasing natural elements of wood and stone to excellent effect.
Designer: Sally Rigg - http://www.riggnyc.com
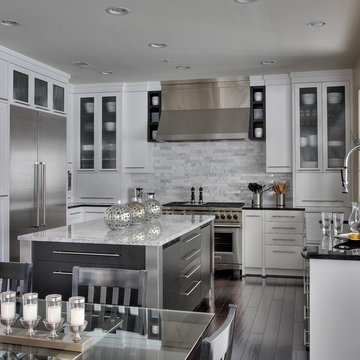
This stunning Jack Rosen Custom Kitchens, Inc. contemporary kitchen remodel was honored as a "Trends Top 50 American Kitchens 2012 - 2013". It features a white painted cabinetry coupled with Flat Cut oak island cabinets.
Olson Photographic, LLC
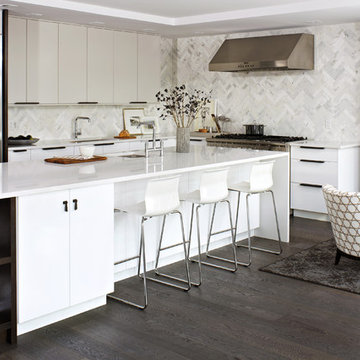
Ample storage, open shelves and durable Hanstone countertops makes for a no-fuss family-friendly kitchen island.
Photo by Virginia Macdonald Photographer Inc.
http://www.virginiamacdonald.com/
Contemporary Kitchen with Marble Splashback Design Ideas
5